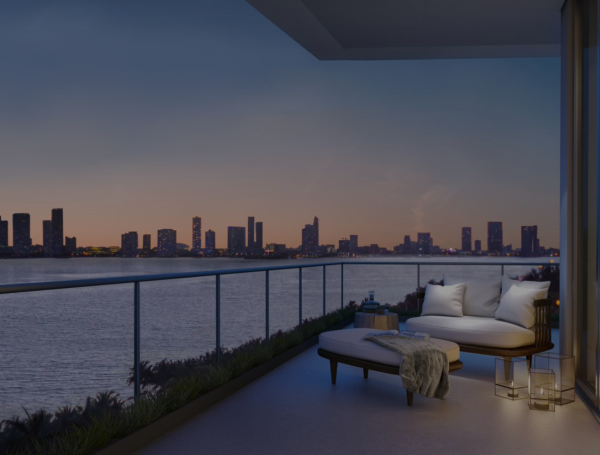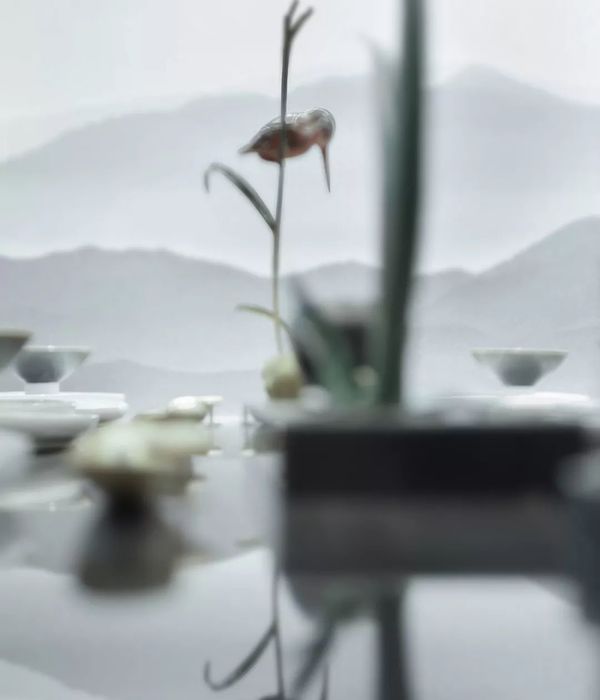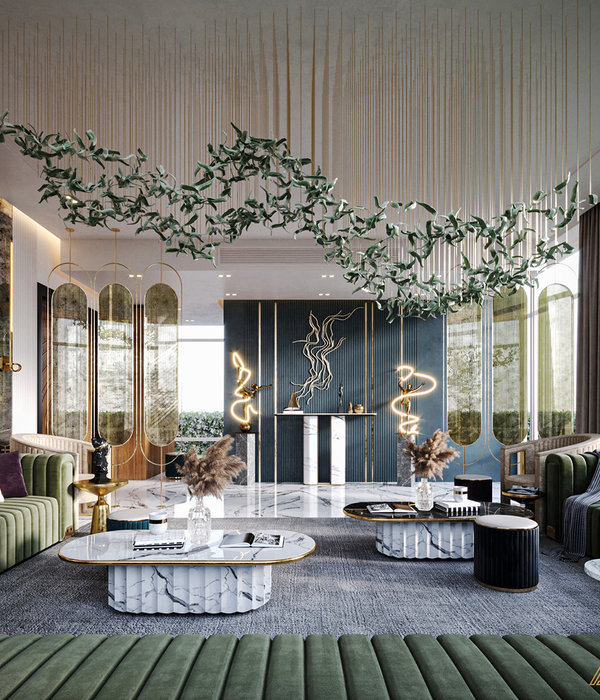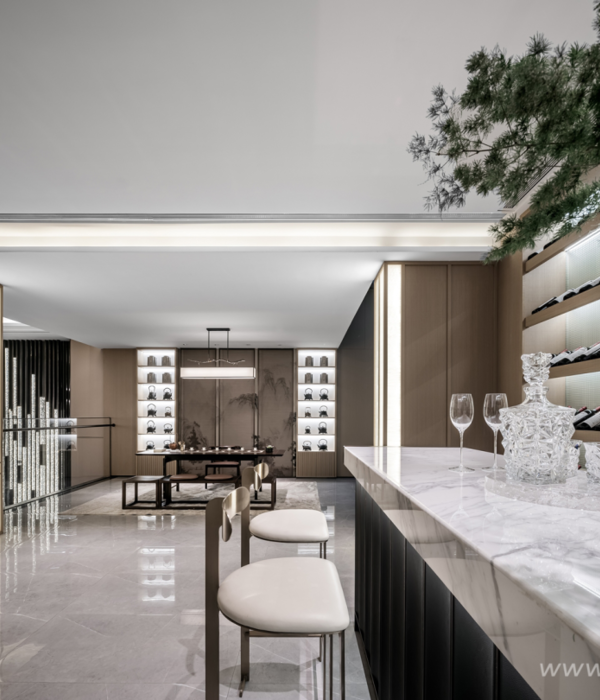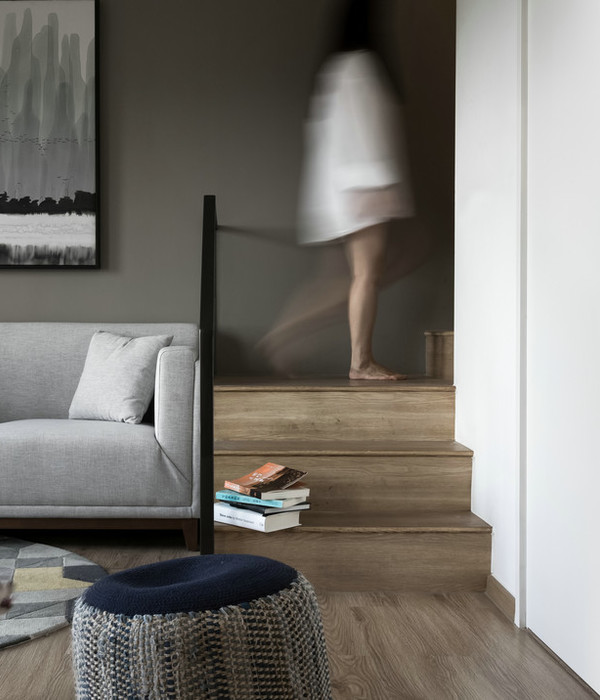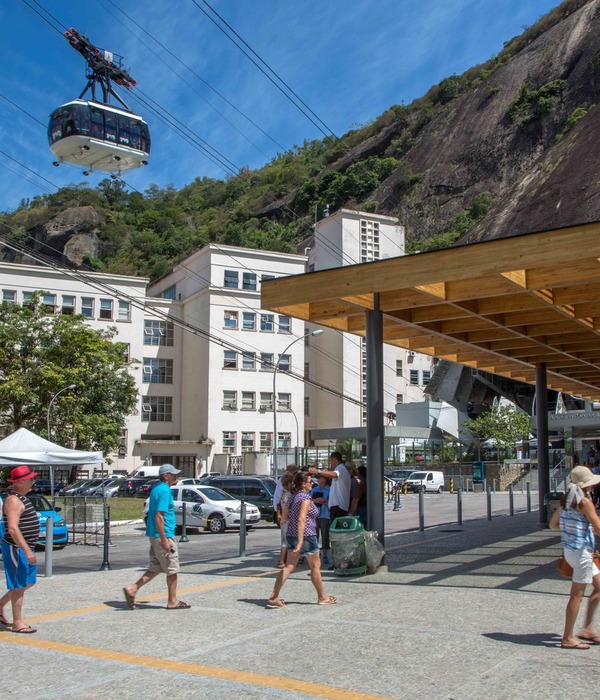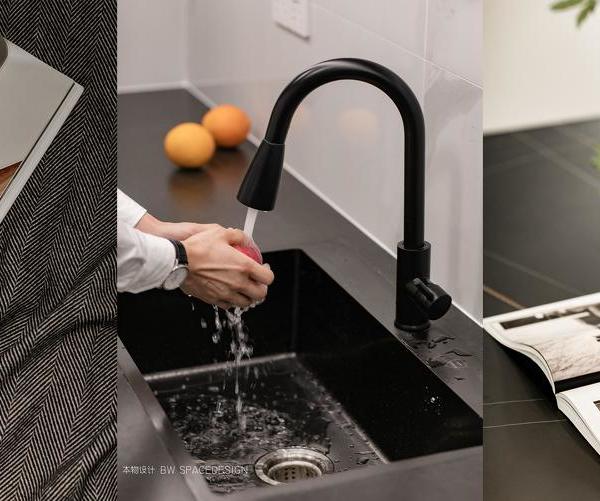- 项目名称:奶油风,像是住进杂志里的家
- 项目地址:四川省成都市高新区盛安街401号天合凯旋南城1栋B座15楼1513室
- 项目类型:私宅设计
- 项目面积:132㎡
- 设计机构:集间设计
- 施工团队:集间设计施工团队
我们不断的探索|设计的多种表达 | 空间的多种呈现
We continue to explore | Multiple expressions of design | Multiple presentations of space
说在前面
屋主是一对年轻的95后夫妇和一只猫、未来会有一个小孩。女主人喜欢探店、拍照、咖啡、美食,喜欢特别、随性的空间感和氛围感,喜欢沉沁式整理和陈列物品。男主人要求很“川味”需要一个书房办公及游戏空间,其他按照女主人来。同时希望在自己的新家里面展示自身年龄段的气质。虽然房屋是132平的套四但是空间使用尺寸局促,我们综合采光、空间使用率、居住舒适度因素对房屋进行布局设计。
The owners are a young post-95 couple with a cat and a child in the future. The hostess likes to visit the store, take pictures, coffee, food, like a special and casual sense of space and atmosphere, and like to organize and display items in the Shen Qin style. The male owner’s request is very "Sichuan-style", and he needs a study office and game space, and the rest will follow the hostess. At the same time, I hope to show the temperament of my age group in my new home. Although the house is a 132-square-meter set of four, but the space usage size is cramped, we comprehensively consider the factors of lighting, space utilization, and living comfort to design the layout of the house.
ENTRANCE门厅
进门处玄关是两排收纳鞋柜,左边设置半高鞋柜+隐形门,进入储藏室,右边考虑到顶鞋柜,增加收纳。正面利用艺术玻璃门做为玄关区和家政阳台的隔断,也是进门玄关墙。
There are two rows of storage shoe cabinets in the porch at the entrance, a half-height shoe cabinet + invisible door is set on the left to enter the storage room, and the top shoe cabinet is considered on the right to increase storage. The front uses artistic glass doors as the partition between the entrance area and the housekeeping balcony, and is also the entrance entrance wall.
入户到过道,看向客餐厅、书房,随性自由的气息迎面而来。犹如走在咖啡奶茶店的既视感,书房在客厅后面,过道的右面,利用玻璃造型门、造型窗户隔开,也让书房与客厅,书房与过道有更好的链接。
Entering the house to the aisle, looking towards the guest dining room and study room, you will be greeted by the breath of sexual freedom. Just like walking in a coffee and milk tea shop, the study is behind the living room and on the right side of the aisle. It is separated by glass doors and windows, so that the study and the living room, and the study and the aisle have a better connection
STUDY书房
格子窗在满足功能需求下释放更大的视野,书房与客厅的互动性更强。书桌选用升降书桌,满足男业主久坐之后站立操作的需求。
The lattice windows release a larger field of vision while meeting the functional requirements, and the interoperability and interaction between the study and the living room are stronger. The desk adopts a lifting desk to meet the needs of the male owner to stand and operate after sitting for a long time.
LIVINGROOM客厅
干净柔和的奶油色系墙顶面通刷,拉伸层高也形成更加温柔,木质质感的家具+奶油气泡柔软的沙发,在人字拼地板的映衬下,自然随性,优雅、张弛有度。
The top surface of the clean and soft cream-colored wall is brushed through, and the stretched layer height is also more gentle. The furniture with wooden texture and the sofa with soft cream bubbles, against the background of the herringbone floor, are natural, elegant and relaxed.
客厅推拉门拆除,把阳台并入客厅,做视觉延伸,采光也得到提升,围合式布局,拉进家人的亲密关系,多互动多可能性,随时切换使用用途,满足女主人随性而精致的生活习惯。选用奶油系主次沙发与黑色的木质圆形茶几,作为空间主要搭配,在黑白钢琴键地毯的点缀下,家具呈现不同姿态。
The sliding door in the living room is removed, and the balcony is incorporated into the living room for visual extension, and the lighting is also improved. The enclosed layout of the living room draws in the intimacy of the family, with multiple interactions and multiple possibilities, and can be used at any time to switch uses to satisfy the hostess. living habits. The cream-based primary and secondary sofas and the black wooden round coffee table are used as the main collocation of the space. Under the embellishment of black and white piano key carpets, the furniture presents different postures.
利用客厅到阳台承重墙位置坐凸出墙龛造型,艺术漆饰面与墙面乳胶漆尽量接近,可以陈列女主人平时的喜好物件。书房与客厅的格子窗隔断,使空间视野更有延伸感,男主在使用书房的时候,也可以和女主有更好的互动交流。
客厅、西厨、餐厅和过道,每个空间既独立也有互通关联,满足屋主日常居家、聚会、打卡、多场景切换。
轻松,闲适,精致的画面,随时”进入”杂志封面
Use the living room to the balcony bearing wall to sit on the protruding wall niche, and the artistic paint finish is as close as possible to the latex paint on the wall, so that the hostess’s usual favorite objects can be displayed. The lattice windows between the study and the living room make the space vision more extended. When the male protagonist uses the study, he can also have better interaction with the female protagonist. Living room, western kitchen, dining room and aisle, each space is independent and interconnected, which can satisfy the owner’s daily home, party, punch card, and multi-scene switching. Relaxed, leisurely, exquisite picture, "enter" magazine cover at any time.
DININGROOM餐厅
我们利用半透隔断将西厨餐厅与过道划分开,形成有序而围合感的空间,增加仪式感、趣味性。设置西厨台面,便于屋主平时咖啡、美食等各种操作,餐厅与过道隔而不断,诺隐诺现,同时也使得卧室进门、卫生间有一定的隐私。
We use a semi-permeable partition to separate the western kitchen restaurant from the aisle, forming an orderly and enclosed space, increasing the sense of ritual and fun. The western kitchen countertop is set up, which is convenient for the owner to operate coffee, food, etc. The restaurant is constantly separated from the aisle, and the promise is hidden. At the same time, it also makes the bedroom door and the bathroom have a certain degree of privacy.
餐厅顶面的假梁构造设计,序列、建筑感造型与其他设计截然不同、空间感更加有层次,加上墙顶面统一奶油色系,又使得空间变得温柔、甜美,特别的氛围感让就餐、聚会、操作变的不一样。
The false beam structure design on the top of the restaurant is completely different from other designs in sequence and architectural sense, and the sense of space is more layered. In addition, the top of the wall is unified in cream color, which makes the space gentle and sweet, and the special atmosphere makes Dining, parties, and operations have changed.
利用飘窗的角落做壁龛处理,弱化飘窗的生硬视觉感。悬空隔断造型墙面设置不仅是对卧室和次卫生间的隐私考虑,也是屋主分享美食、拍照、打卡的构成元素。
Use the corner of the bay window as a niche treatment to weaken the rigid visual sense of the bay window. The setting of the suspended partition wall is not only a privacy consideration for the bedroom and the secondary bathroom, but also a constituent element for the homeowner to share food, take photos, and punch cards.
AISLE过道
隔断左边餐厅顶面假梁构造和右边过道顶面拱形造型交汇在一起,空间更加有结构感、力量感。
拱形造型,马赛克地面处理,黑色拱形造型门,给进入过道一种神秘、仪式感。
The false beam structure on the top of the restaurant on the left of the partition and the arched shape on the top of the aisle on the right intersect together, making the space more structured and powerful. The arched shape, mosaic floor treatment, and black arched door give the entry aisle a sense of mystery and ritual.
过道看向客厅。
Looking down the hallway into the living room.
KITCHEN厨房
厨房选用暖色系橱柜门板搭配巧克力色台面,同样都在奶油色系里面,演绎另一种甜美。
The kitchen uses warm-colored cabinet door panels and chocolate-colored countertops, which are also in the cream color system, interpreting another sweetness.
BATHROOM
卫生间
关于卫生间的基调和屋主聊过多次,就是想在独立空间能有不一样的氛围,大面积深色岩石砖,黑色浴室柜,局部点缀金色拉手、门把手,黑、白、金的搭配营造静谧高级感。
I have talked with the owner many times about the tone of the bathroom, just want to have a different atmosphere in the independent space, a large area of dark rock tiles, black bathroom cabinets, partially decorated with golden handles, door handles, black, white and gold. Create a sense of tranquility and luxury.
MASTER BEDROOM主卧
浴卧室延续总体基调的奶油色,硬装非常简洁,中古藤编床搭配软软的床品,加上柔和的棉绒窗帘,把奶油的温柔演绎到极致,床头壁灯选用了圆乎乎的造型样式,灯光同样柔和。这样的卧室能呆上一整天。
The bathroom bedroom continues the overall tone of cream color, the hard decoration is very simple, the middle-aged rattan bed is matched with soft bedding, plus the soft cotton velvet curtains, the gentleness of the cream is deduced to the extreme, and the bedside wall lamp adopts a round shape style, the lighting is equally soft. A bedroom like this can last a whole day.
Original structure diagram
平面布置图 | Layout plan
设计重点:入户改造为鞋帽区+储物间+家政阳台,增强鞋柜收纳,满足女主功能的完整性。设置双面鞋柜和储物间。
厨房增加转角台面作为电器区域。
拆掉客厅和卧室的墙把原来的卧室作为改为西厨+餐厅,引入采光,打开视野。
原来的餐厅设置成书房。
在餐厅与次卫和卧室中间增加拱形过廊空间,设置半透隔断,增强空间层次仪式感,趣味性和空间多样性。
将主卫生间缩小,增加收纳。
项目信息
information
项目地址 project address:四川 成都
项目类型Project type: 私宅设计
项目面积Project area:132㎡
设计机构Design agency: 集间设计
服务方式service method: 全案设计
施工团队 Construction team:集间设计施工团队
Past works
往期作品
倚白
矩阵 · 320㎡台式极简
白木之间
容器 · 130㎡深色系复古 精装房改造
透光的房子
层叙
构-黑白极简色系工作室Design studio
集间设计荣誉
FUSION SPACE DESIGN HONOR
【2021】
第十届筑巢奖专业提名奖
2021安德马丁发现中国好设计年度推荐设计师
2021她设计奖年度最佳空间作品
金案奖(2021-2022)- 全国优胜奖
金住奖-中国(成都)十大居住空间设计师
中国家装设计百强人物(2021-2022)2021年芒果奖2020中国人文设计大赛晋级
FA亚洲软装风尚大奖(2021-2022)- 优胜奖
好好住2021营造家奖年度设计TOP500
2021-2022广州设计周40 UNDER 40中国(成都)设计杰出青年
2021TOP100中国家居百强设计师
【2020】
2020年芒果奖2020中国人文设计大赛晋级
2020中国新商业空间大奖(2020-2021) 最美咖啡馆
2020中国新商业空间大奖(2020-2021) 最美咖啡馆设计团队
2020红棉中国设计奖·2020室内设计奖
【2019】
2019年中国空间设计大赛“鹏鼎奖”“十佳公寓空间”2019M+中国高端室内设计大赛“全国城市赛区TOP奖”
【2018】
2018年广州设计周40 UNDER 40中国(成都)设计杰出青年
2018年广州设计周40 UNDER 40中国(四川)设计杰出青年
2018年中国新地产设计大会·年度十佳住宅公寓设计师荣誉称号
2018年芒果奖2018中国人文设计大赛晋级
2018年金堂奖2018优秀住宅公寓设计
2018年第四届金瓦奖年度优秀居住空间
集间设计咨询▲
地址:四川省成都市高新区盛安街401号天合凯旋南城1栋B座15楼1513室
{{item.text_origin}}

