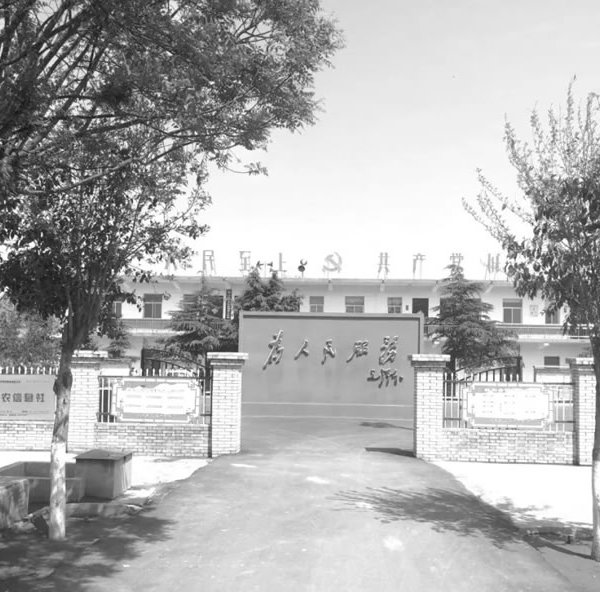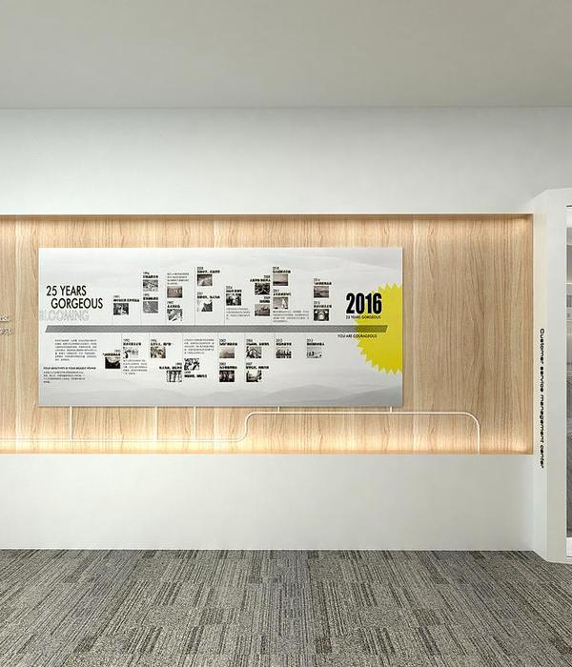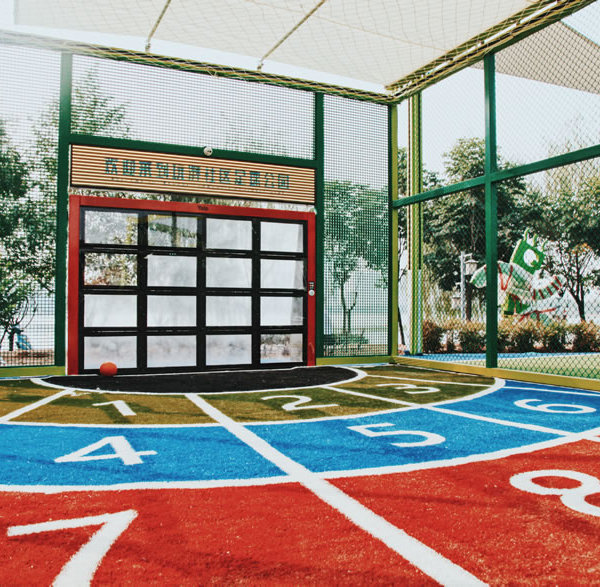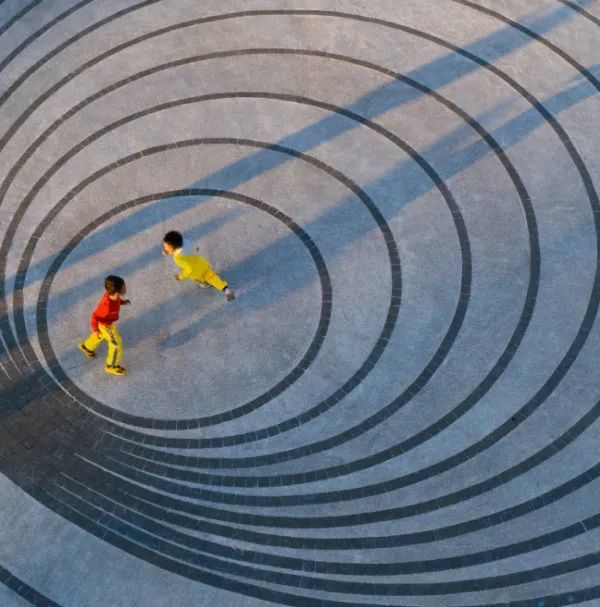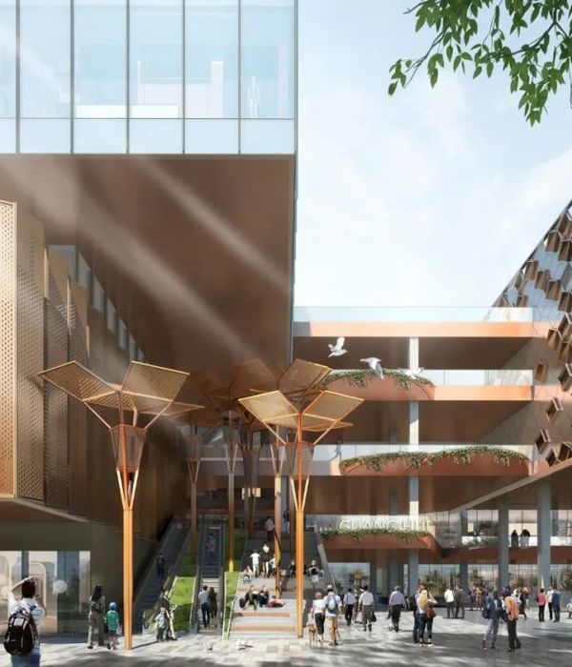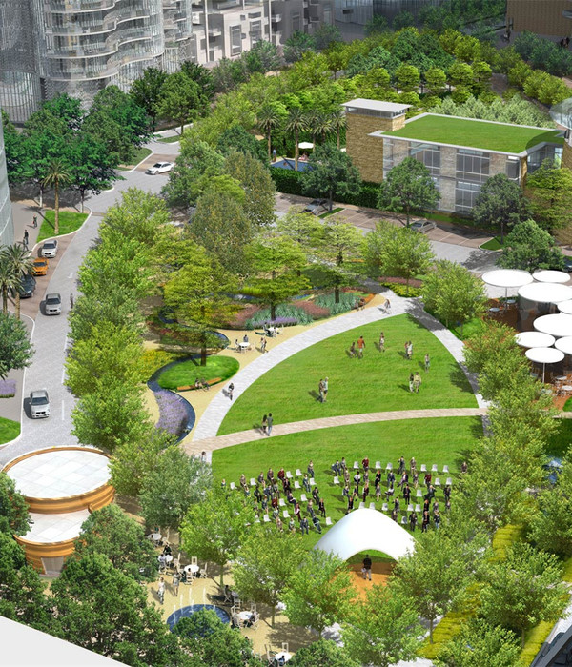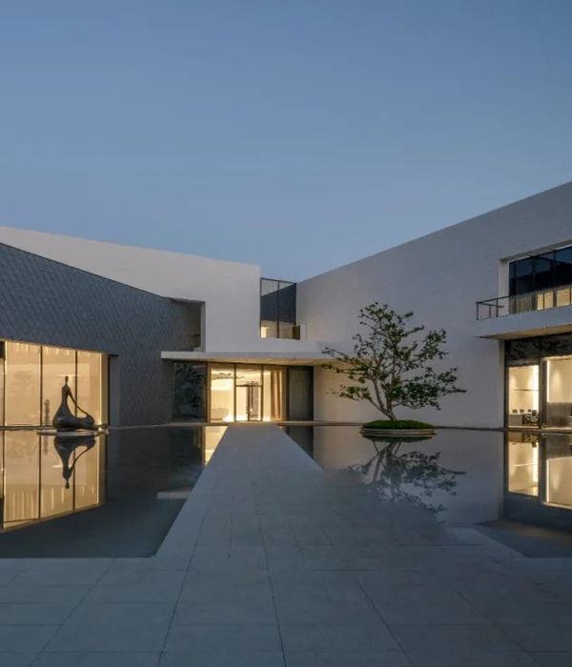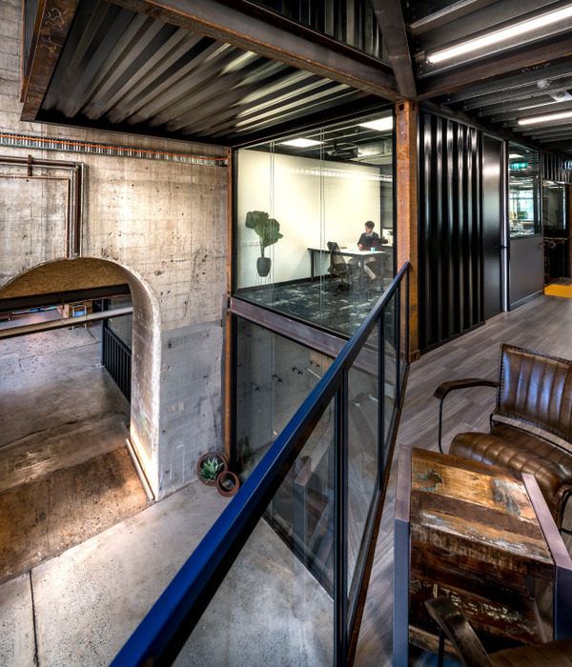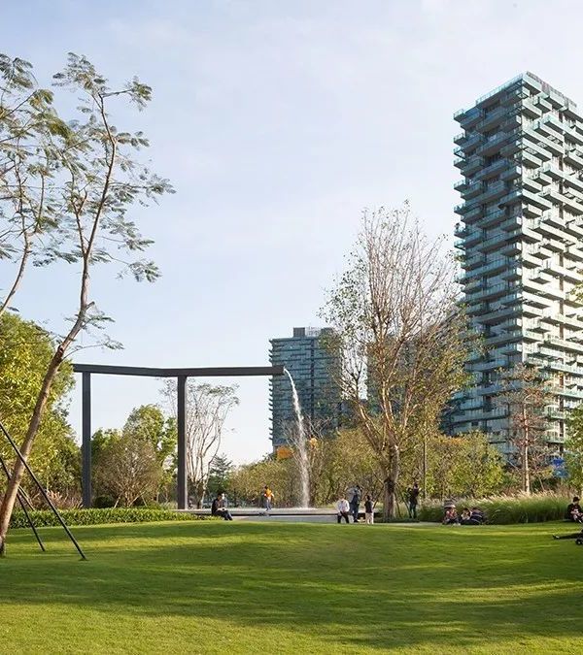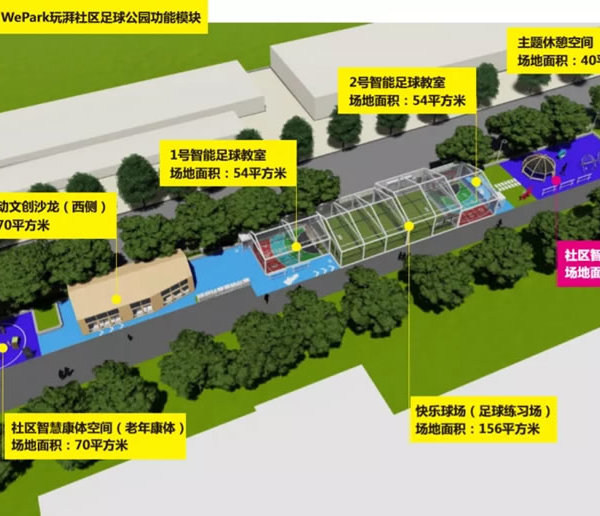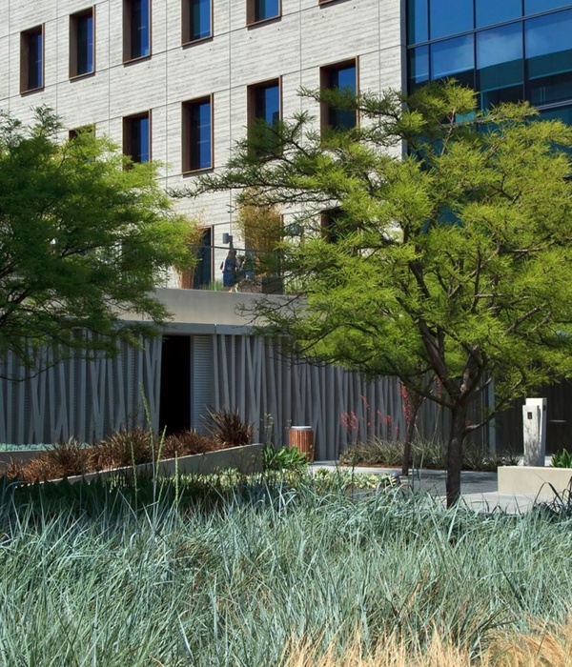▲
更多精品,
关注
“
搜建筑
”
法国独角兽初创公司BlaBlaCar在巴黎第11区举行了新总部的落成典礼。该项目的目标是开发一座办公大楼,容纳一家创新公司,并为该地区注入活力,同时响应未来居住者的价值观,在工作空间的灵活性和远程办公的自由之间。
The French unicorn startup BlaBlaCar has inaugurated its new headquarters in the 11th arrondissement of Paris. The ambition of the project was to develop an office building to accommodate an innovative company and energize the district, while responding to the values of future occupants, between flexibility of workspaces and freedom through teleworking.
建筑总面积为5000平方米,由两层基础设施组成:一层地下室设有会议室和礼堂,二层地下室设有运动活动区,包括健身室、瑜伽室、音乐室(作为广播演播室)和技术室。建筑被设计成高贵的材料与原材料的并置,混凝土、木材、水磨石和铝在不同的空间中相互结合。
The building with a total area of 5,000m² is made up of two infrastructure levels: a first basement with meeting rooms and auditorium, a second basement with sports activity areas with a fitness room, a yoga, a music room that serves as a radio studio and technical rooms. The building is designed as the juxtaposition of noble materials with raw materials, thus, concrete, wood, terrazzo and aluminum confront each other in the different spaces.
一层由一个大型的接待大厅组成,这是一个友好的共同工作空间,围绕一棵树开发,俯瞰庭院花园。还有一个开放的空间供IT和设施团队使用,还有一个会议室。上层建筑的五层办公室由楼梯和电梯分布,最后一层位于视野之外,它们还包括一个中央岛,用于共享空间、会议室、洗手间、休息室等。即使公司鼓励员工进行远程办公,空间的设计也可容纳 600 人。
A ground floor is composed of a large reception hall, a friendly coworking space that develops around a tree and overlooking the courtyard garden. There is also an open space for the IT and Facility teams and a meeting room. Five levels of offices in the superstructure, the last of which is set back from view, are distributed by stairs and elevators, they also include a central island reserved for shared spaces, meeting rooms, sanitaries, break rooms, etc. All of the open spaces have been designed to accommodate 600 people even if the company is encouraging the telework to its employees.
最后,由菜园、欢乐空间和篮球场组成的屋顶提供了整个巴黎的全景。光是这个项目的核心元素,空间和中央岛屿的开放使得保持透明度和促进流通成为可能。天窗安装在地板之间,以引入自然光。
Finally, a rooftop consisting of a vegetable garden, convivial spaces and a basketball court offers a panoramic view of all of Paris. Light is a central element in this project, the opening of the spaces and the central island make it possible to maintain transparency and facilitate circulation. Skylights are installed between the floors to bring in natural light.
区位图
平面图
立面图
剖面图
建筑师:Studio Vincent Eschalier
地点:法国
面积:5000平方米
年份:2021
▼ 更多精品·
点击关注
本资料声明:
1.本文为建筑设计技术分析,仅供欣赏学习。
2.本资料为要约邀请,不视为要约,所有政府、政策信息均来源于官方披露信息,具体以实物、政府主管部门批准文件及买卖双方签订的商品房买卖合同约定为准。如有变化恕不另行通知。
3.因编辑需要,文字和图片无必然联系,仅供读者参考;
7月28-29号,厦门
·
精品楼盘考察
▼点击下图,了解报名
推荐一个
专业的地产+建筑平台
每天都有新内容
合作、宣传、投稿
联系
{{item.text_origin}}

