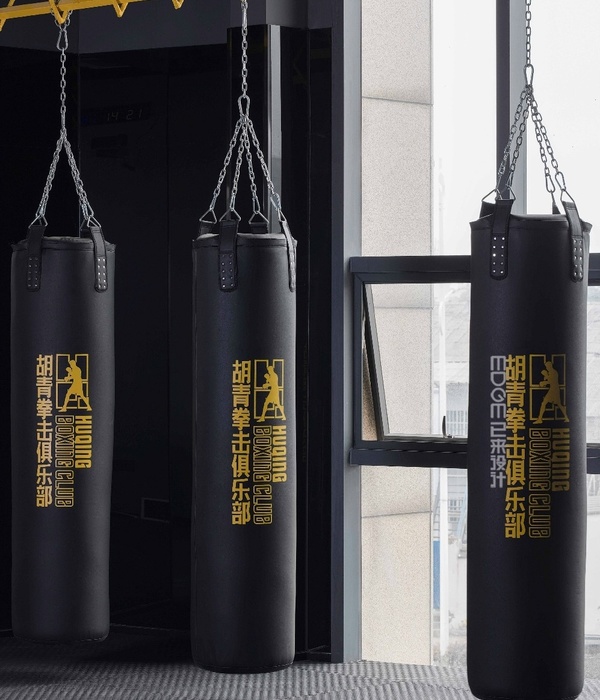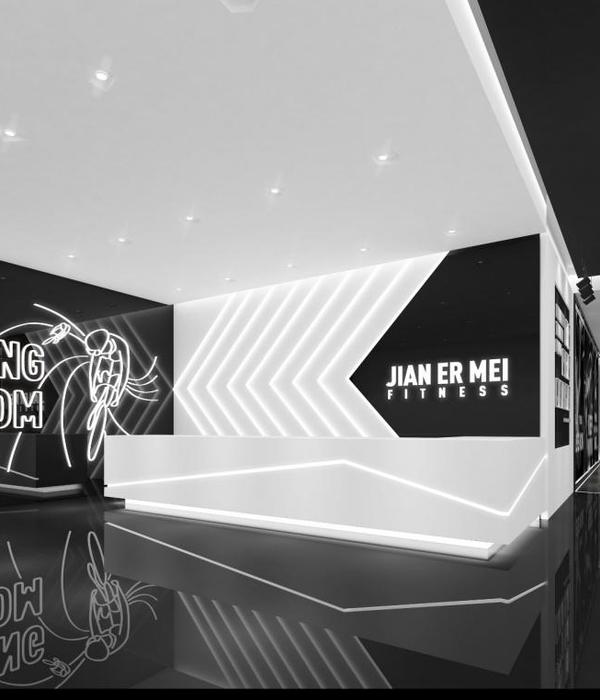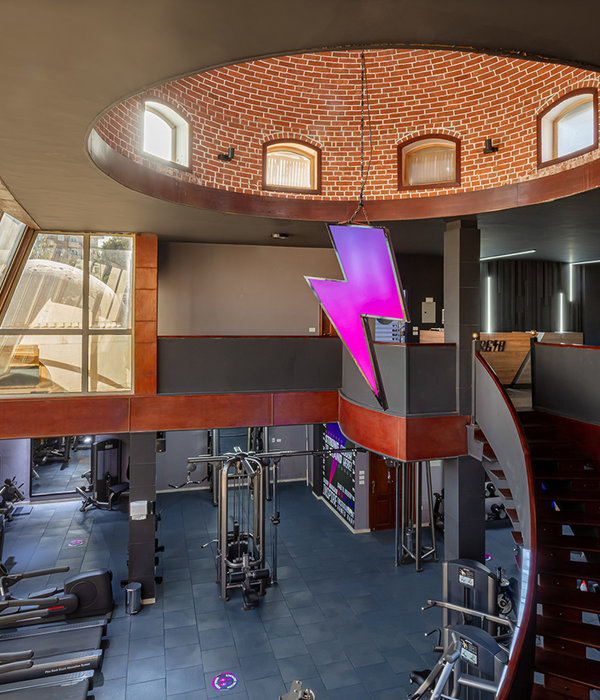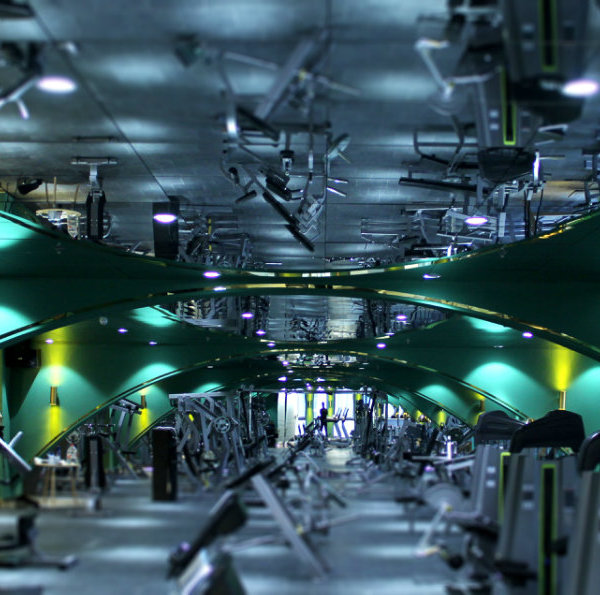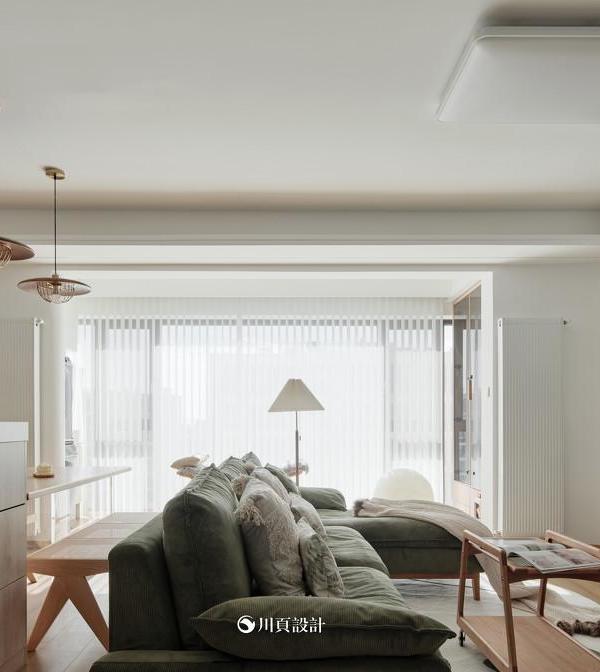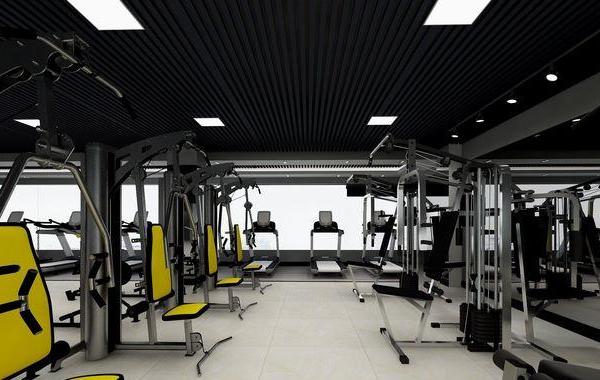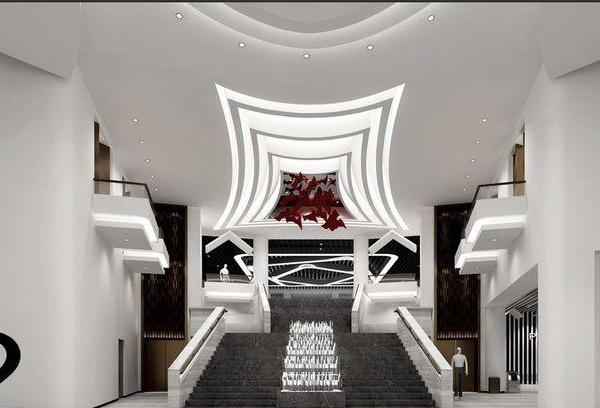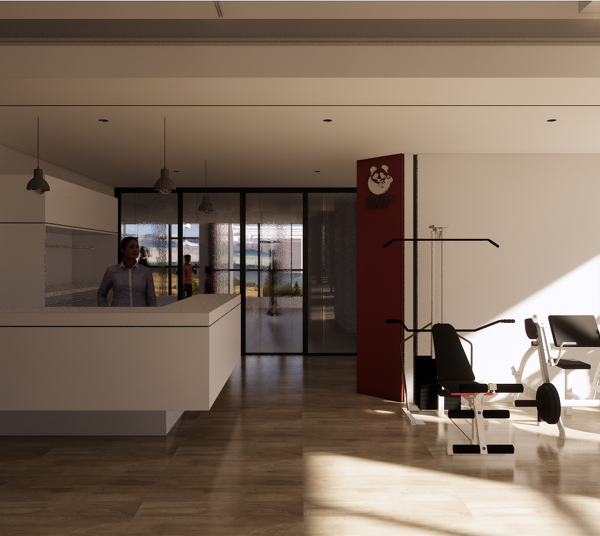America Playa Vista Community Reconstruction
位置:美国
分类:居住区
内容:实景照片
设计团队:ojb
图片:13张
该项目是对美国Playa Vista社区的改造,场地面积大约为64英亩,其中有大概6.5英亩的空间来进行办公机构的建设,这里包括一个停车场和四个互相分离的大楼,总共占地面积为325000平方英尺,这些景观组织条理,布局严密,是一个A等级的办公空间。场地中新建了庭院,庭院中的景观设施非常健全,无论是道路的铺设材料,还是抗旱植物的栽培,都反映了该团队的用心程度,创造了独一无二的园林景观,同时场地上的每个小版块有各有自己的特点。第三层的平台区域位于一个车库上方,周边便是出租的客房和现代化的草坪区域,休息区,以及一些装饰性的植物和Santa Monica山脉的全景,在这里甚至可以看到洛杉矶市的景象。为了最大程度地降低热收益和径流的影响,每个大楼都有一个延伸的植被区,种植了一些比较适宜的植物来减小这种条件可能带来的影响。
译者:蝈蝈
Developed as a component of the 64-acre Playa Vista master plan, this 6.5-acre office development features structured parking and four separate buildings totaling 325,000 SF of Class A office space. Richly detailed courtyards utilize combinations of paving materials and drought-tolerant plants to create a unique mood and identity for each building entry.Third floor terraces built over the garage deck are shared by the building tenants and feature modest event lawns, seating areas, ornamental planting and sweeping panoramas of the Santa Monica mountains to downtown Los Angeles. To minimize the impact of thermal gain and stormwater runoff, each building also features an extensive planted with regionally-appropriate plant materials and a small private terrace.
美国Playa Vista社区的改造外部实景图
美国Playa Vista社区的改造外部夜景实景图
{{item.text_origin}}

