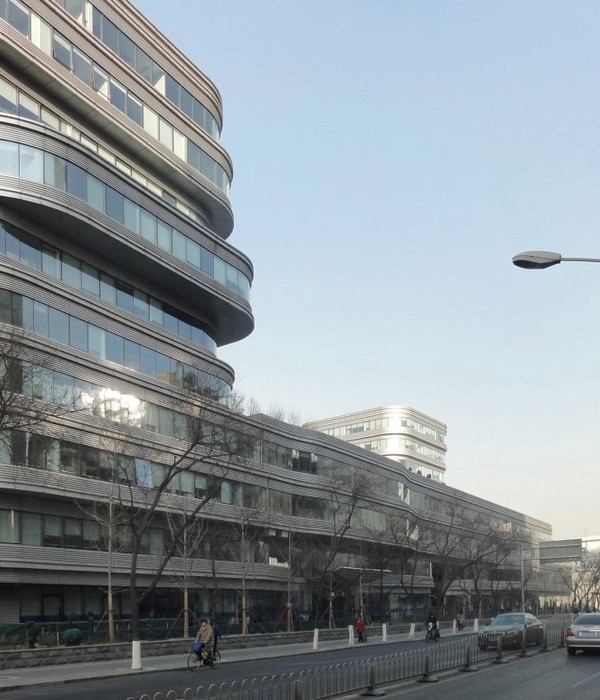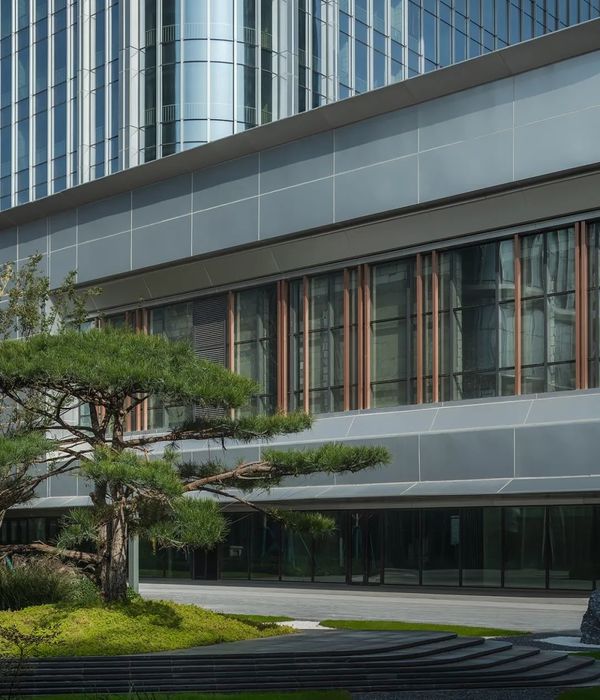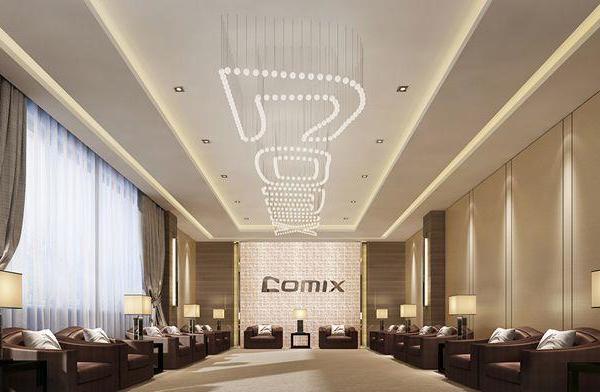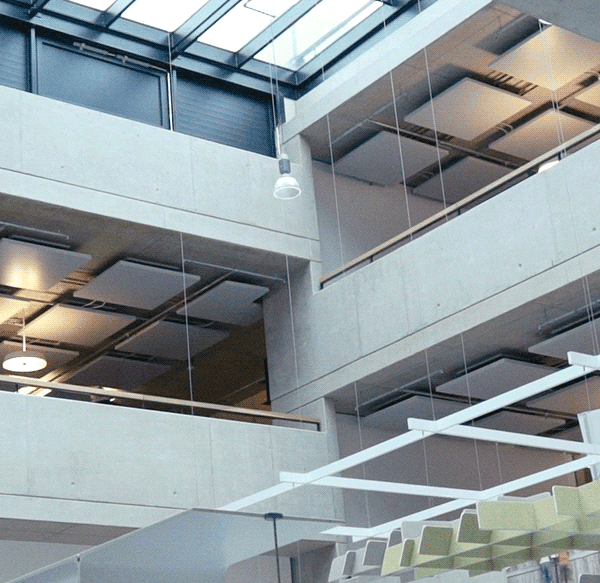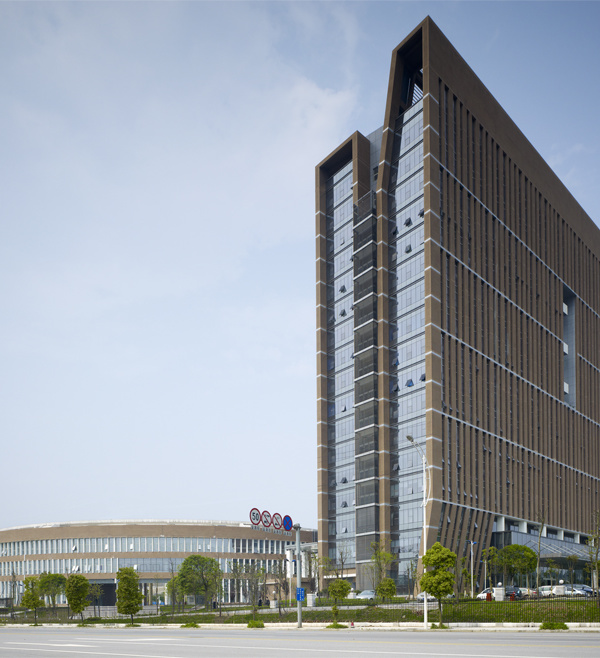The Mandarin Oriental Hotel and Residences in Doha, designed by John McAslan + Partners, with interior design by David Collins Studio and Jouin Manku is the first hotel to open in Msheireb Downtown Doha. The hotel addresses Al Baraha Square - the largest covered open-air square in the Middle East and accommodates 123 guest rooms, 35 suites, and 91 apartment residences.
The massing and elevational treatment of the hotel and residences is carefully integrated within the hierarchy, scale, and character of the historic streets, lanes, squares, and courtyards surrounding the site.
The design approach to the Mandarin Oriental Hotel is embedded in the core idea that the 21st-century architecture of the ensemble of buildings is enriched by key references from the past, and the traditional forms and details of Qatari buildings. These important contextual touchstones have been carefully interpreted to define a new architectural language that looks boldly to the future without abandoning the past.
The colonnades, a traditional feature of Qatari architecture, form thresholds between streets and buildings, offering a calm sense of architectural order, heightened visual perspective, and much-needed shade for pedestrians. The hotel colonnade also accentuates the decisively carved nature of building forms; the base sections have been hand-honed to produce a striated surface texture, and the upper sections are smooth with highly refined joint details.
In terms of the instinctive architectural approach, building façades are treated as solid forms, into which apertures and recesses are cut to reveal the mass, depth, and character of the materials. The façade is constructed of warmly colored limestone, with solid corners at the lower level, and mitered joints to the reveals and corners at upper levels. These contrasts emphasize the carved nature and solidity of the façades, accented with highly crafted details. And this, along with the flush-filled jointing of the stone creates a uniformity of surface and detail that recalls the traditionally rendered façades of Qatari architecture.
Al Baraha Square is conceived as an ‘urban room’, anchored by two architecturally strong civic markers: the Mandarin Oriental Hotel to the west, and the Cultural Forum (also designed by JMP) to the east. The hotel is close to West Bay, Souq Wasif, Al Corniche, and the practice’s award-winning Msheireb Museums. The architectural form and spatial quality of Al Baraha embody the ethos of the master plan: the creation of outstanding buildings and urban space in a sustainable development that reflects exciting and coherent fusions of urban tradition and modernity.
“The buildings and spaces are carefully articulated in a plan to avoid any sense of heavy massing and to create a shaded, restful oasis within the hotel and apartment buildings. Both the courtyard configuration of the buildings and the carved treatment of the facades are influenced by the traditional Qatari vernacular, reinterpreted in a contemporary way. The principal entrance faces onto Al Bahara Square, the centerpiece of the Msheireb redevelopment, with our Cultural Forum building at its opposite end, effectively anchoring each end of the square.”, says Fanos Panayides, Director as John McAslan + Partners.
{{item.text_origin}}

