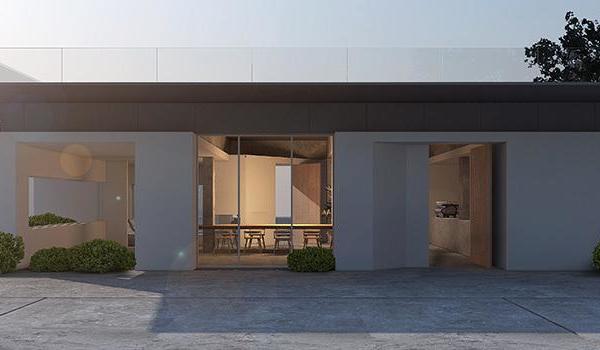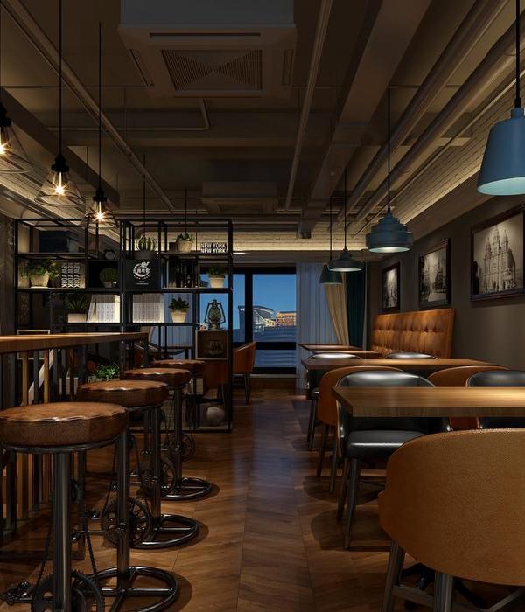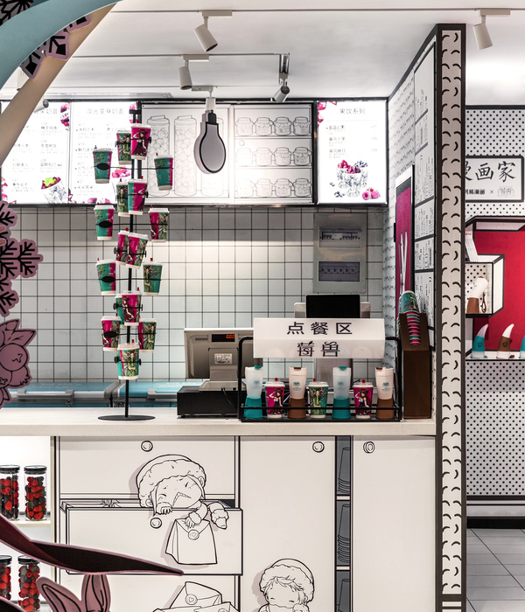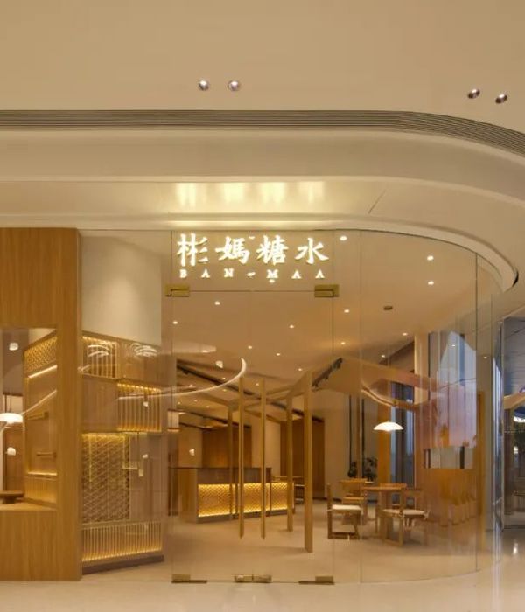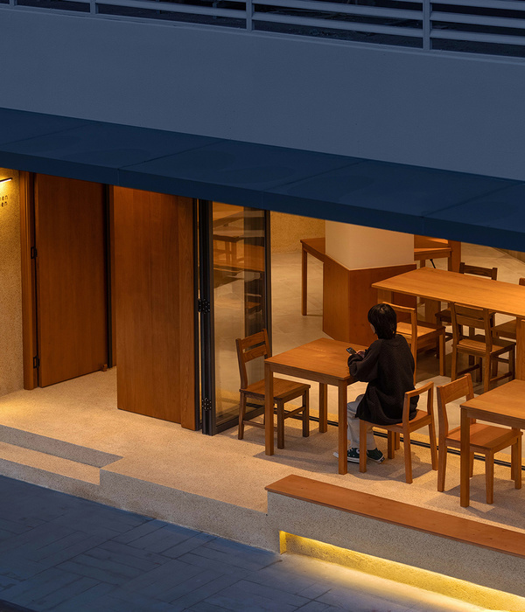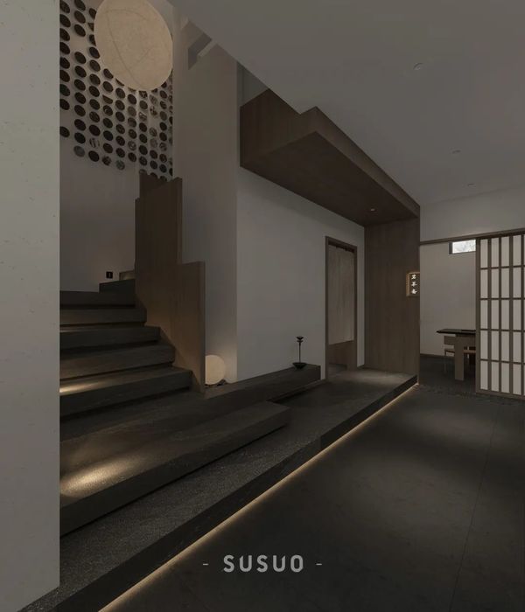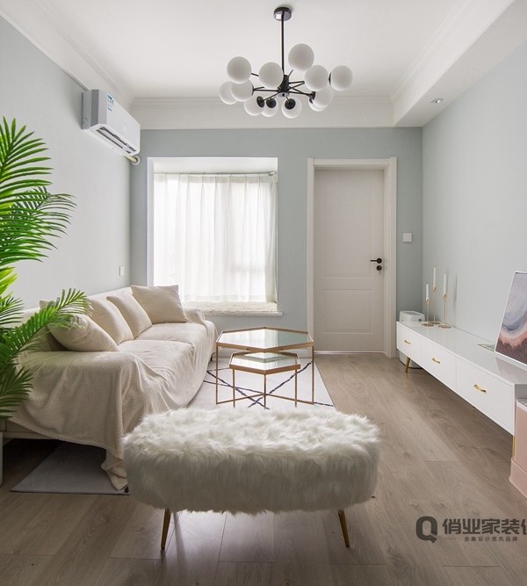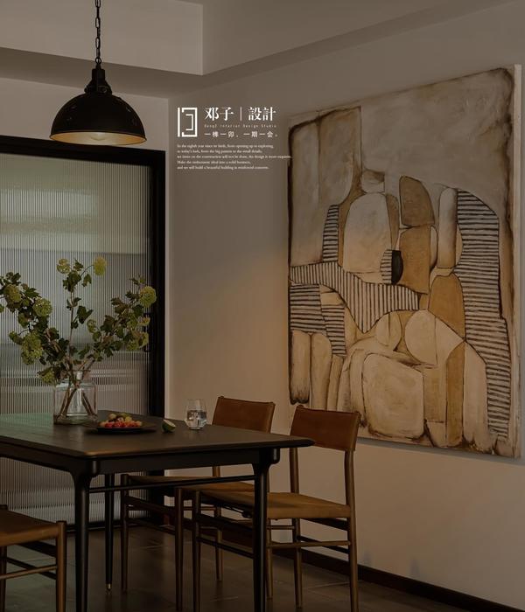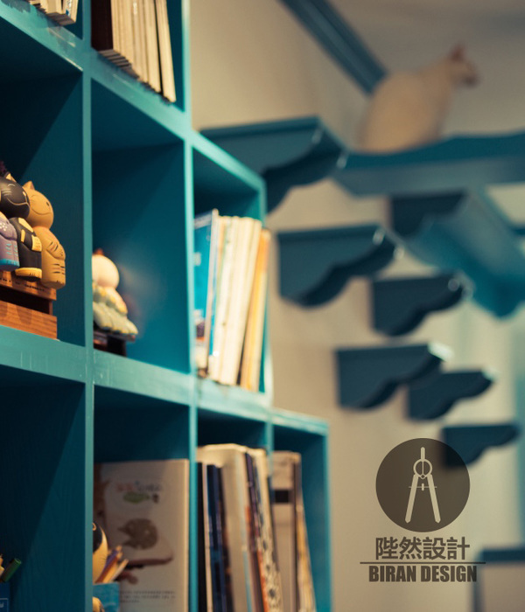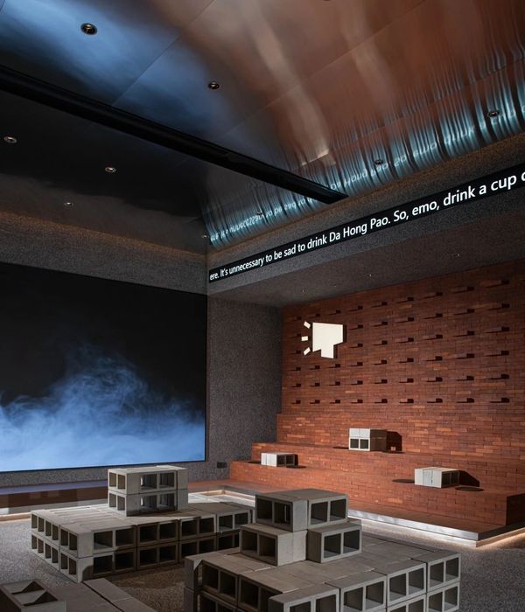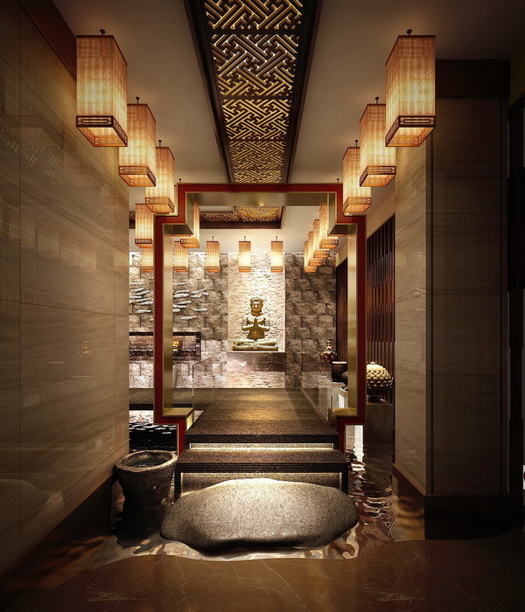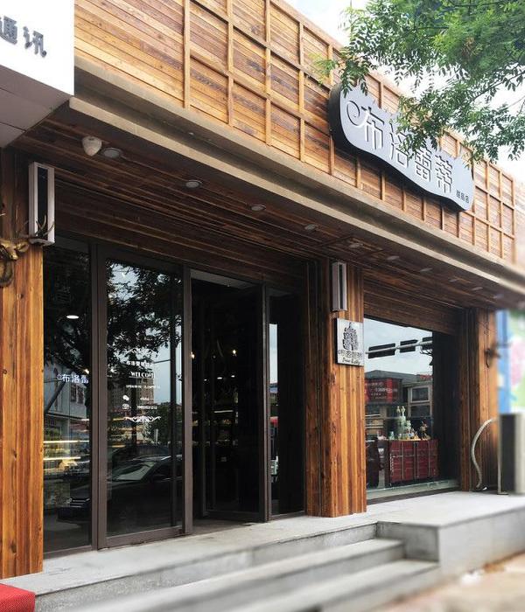Loveat的第一家咖啡店,已经在HASHMAL GARDEN的中心区域运营了20来年。因特拉维夫轻轨的建造工程,这家咖啡店也迎来了自己的更新升级。
For over 20 years, Loveat’s first coffee shop has been operating in the central area of HASHMAL GARDEN. Construction works for Tel Aviv’s light rail prompted the owners to renew and update the cafe.
▼咖啡店入口全景,overview from the entrance ©ido adan
咖啡厅包括一个主厅,一间厨房和一个烧烘培区。该项目的设计旨在将烘培区与咖啡厅住空间相连,使咖啡厅兼具用餐和烘培的功能。当新鲜的咖啡豆香气弥漫于空间中,顾客也可以看到烘焙区内的景象。
The cafe consists of a primary space, a kitchen, and a roasting area. The design concept was to connect the roasting room with the main space, merging the cafe’s two main programs – dining and roasting. This allowed visitors to take part in some of the magic behind the scenes, as the scent of freshly roasted beans fills the space.
▼咖啡店主空间,primary space ©ido adan
室内的每件家具都有工作室设计并定做。中心区域是一个6米长的不锈钢柜台,集展示,销售及与顾客互动等多功能为一体。玻璃表面覆有一层特殊的膜,可根据不同的视角和光线,产生颜色上的变化。玻璃边是模块化的座位,变化的色彩在一天之中营造出多变的空间氛围。设计师精心选择了材料的种类,并利用特殊的几何形状来丰富设计语言,以增强空间的体验感。
Every piece of furniture was designed by the studio and made to order. At the central area stands a 6-meter-long stainless steel counter that serves as the primary platform for display, sales, and interaction. Glass surfaces were glazed with a layer of Dittoric Film, varying in color and gradient according to the angle of view and light. The changing color alongside the modular plywood seating system allows for a varied atmosphere throughout the day. The choice of materials and geometric form sharpens the visitors’ experience while producing a new architectural language of the cafe.
▼多功能不锈钢柜台,multifunctional stainless steel counter ©ido adan
▼玻璃表面覆有一层特殊的膜,可根据不同的视角和光线,产生颜色上的变化,glass surfaces were glazed with a layer of Dittoric Film, varying in color and gradient according to the angle of view and light ©ido adan
▼缤纷的色彩营造出不同的空间氛围,colors create different atmospheres ©ido adan
▼模块化座椅,modular seating system ©ido adan
▼装饰细节,decoration details ©ido adan
{{item.text_origin}}

