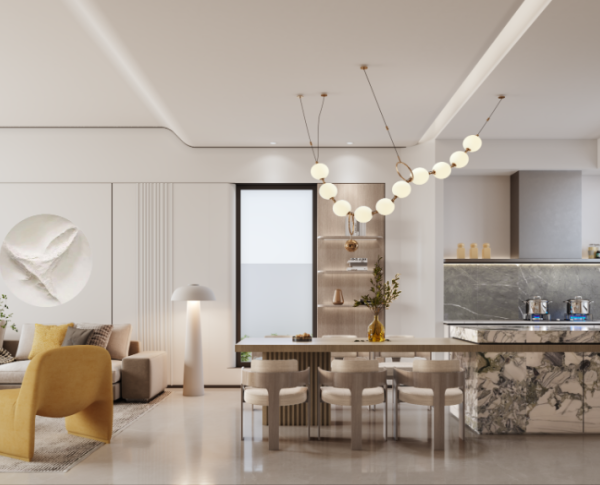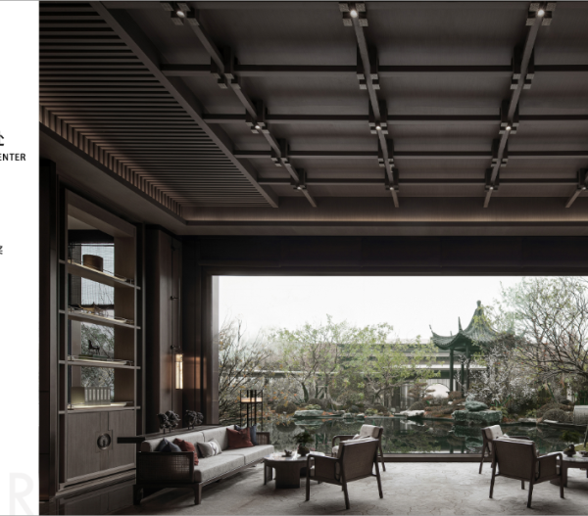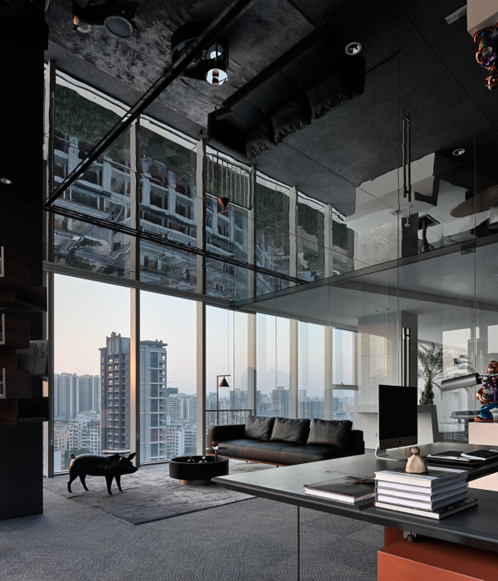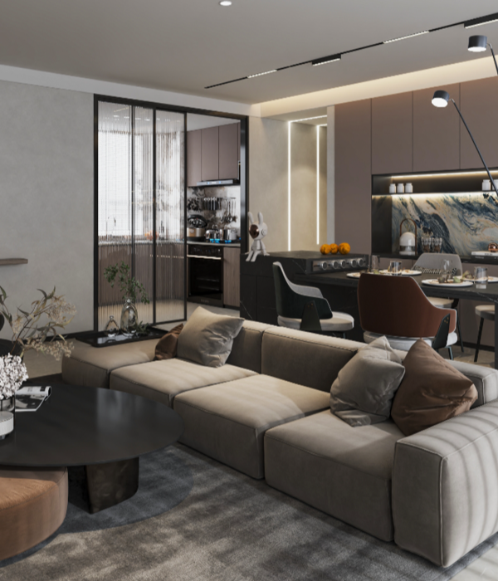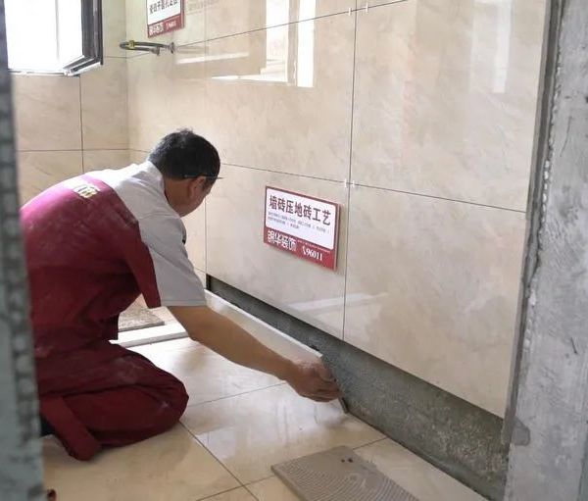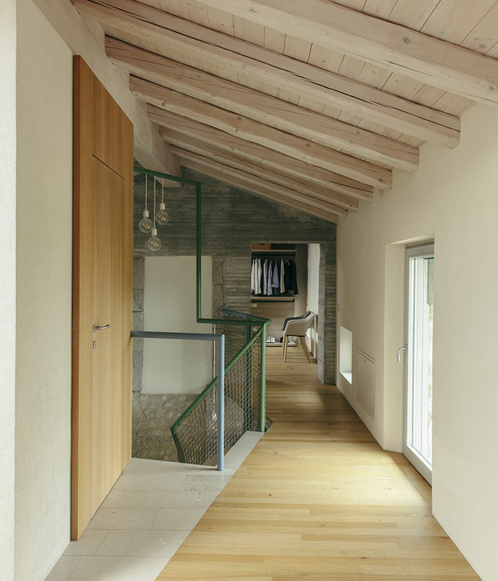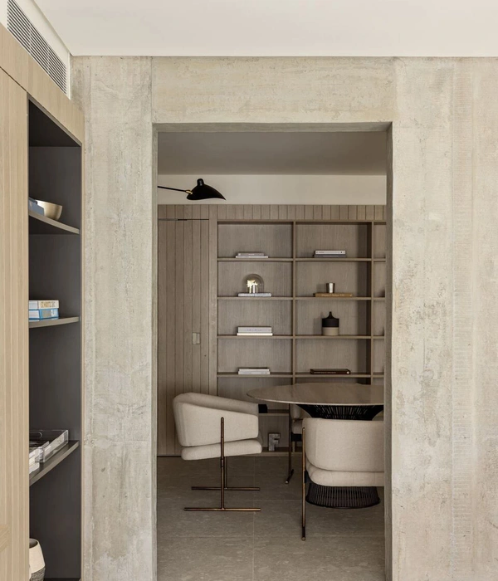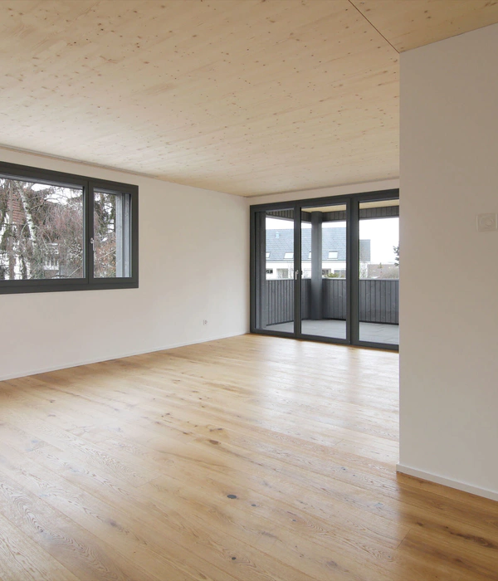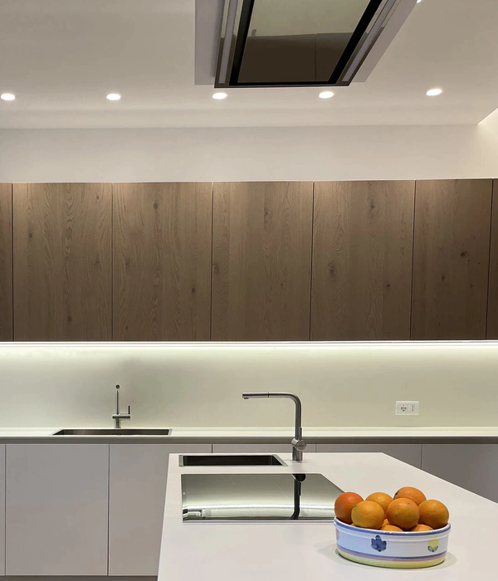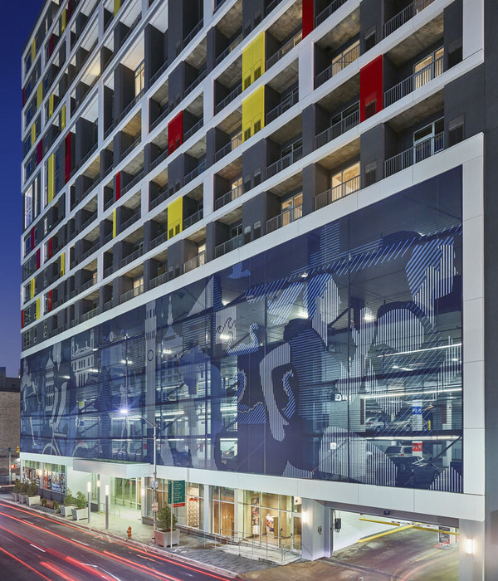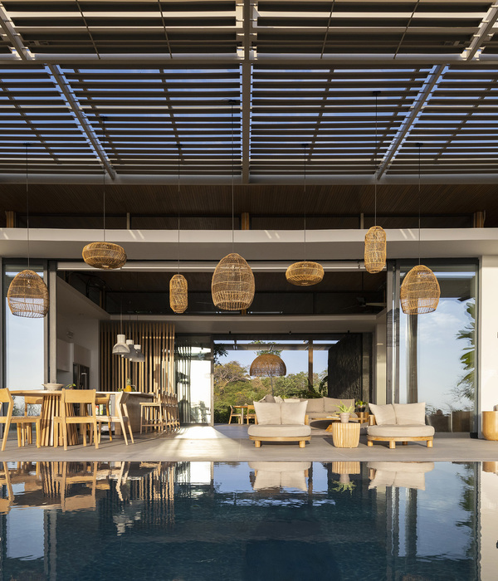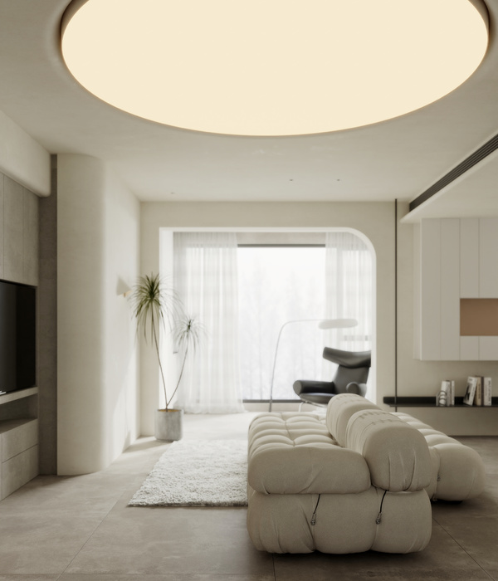该项目对建筑师Rodolpho Ortenblad于1957年为家人设计的住宅进行改造,恢复了原有特征,并进行了部分变动。
Designed by the architect Rodolpho Ortenblad in 1957 for his family, the house was renovated starting from the recovery of the elements that characterize the original project and some changes in its program and plan.
▼项目外观,appearance © Fran Parente
前半部分的一层曾是延伸出来的服务空间,朝中心庭院开放,其最前端是车库和游戏室,对街道开放。现在这里有了花园,通过仿照原有框架新建的木玻璃门与房屋主体的电视屋相连。
The front ground block, where there was an extensive service program and opened onto a central courtyard of the same character, started housing the garage and a playroom open to an outside area. Now, it has a garden and also connects to the TV room, in the main block, through new wooden and glass doors that reproduce the original frame.
▼入口空间,entrance space © Fran Parente
▼花园,garden © Fran Parente
▼电视屋,TV room © Fran Parente
▼细节,details © Fran Parente
门厅的墙板得到修复,置入原有木材做成的矮门,连接电视屋和其他空间。起居空间包括有两个区域的客厅、餐厅、新壁炉、通向新办公区的空间以及向后花园开放的原有私密房间。
The social hall panel was restored and a “shrimp” door was incorporated, using the pre-existing wood, to connect the TV room to the other rooms.The living room includes two living areas, a dining room, a new fireplace and a connection to the new office, an old intimate room, which opens onto the back garden.
▼门厅,social hall © Fran Parente
▼从门厅看向客厅,view from social hall to living room © Fran Parente
▼包含两个区域的客厅,living room includes two living areas © Fran Parente
▼客厅一侧区域,one area of living room © Fran Parente
▼细节,details © Fran Parente
▼新壁炉,new fireplace © Fran Parente
▼餐厅,dining room © Fran Parente
▼厨房吧台,kitchen bar © Fran Parente
有长椅的花架曾被拆除,它是住宅的重要元素,也是Rodolpho Ortenblad项目的特色。根据老照片,它得以重建,与原来一模一样。
The pergola with bench, an important architectural element of the house and very characteristic of Rodolpho Ortenblad’s projects, had been removed and thanks to old photos it was possible to be redone, exactly as the original project.
▼花架,pergola © Fran Parente
该项目修复了大部分老旧的原始材料,包括封闭的柱子、天花、木板以及白色框架。石地面也得到修复,并在一二层室内铺设木地板。破旧的米色石陶瓷立面置入白漆砖。厨房、洗衣房和浴室完全翻新,材料和颜色均参考原有色调,采用米黄色岩石和木材。
Much of the original materials of the house were found out of character; the fulget of the closed and pillars, ceilings and wooden panels and frames painted in white, have been restored. The stone floor has also been restored and a new wooden floor has been suggested for the ground and upper floors. New bricks painted in white were incorporated into some sections of the facade where there was a beige lithoceramic that was deteriorating. Kitchen, laundry and bathrooms have been completely redone, but the materials and colors used refer to the original palette of the house, such as beige limestone and wood.
▼楼梯,stairs © Fran Parente
▼通往二层门厅,leading to foyer on first floor © Fran Parente
▼主卧,master bedroom © Fran Parente
该住宅曾在1960年代的圣保罗现代艺术沙龙中获奖,并刊登于Marlene Acayaba的《Residências em São Paulo 1947-1975》中。房屋翻新之后,仍保有其现代主义特征,也适应了当代家庭的需求。
The house, which was awarded in the 1960s São Paulo Salon of Modern Art and published in the book “Residências em São Paulo 1947-1975” by Marlene Acayaba, after the renovation still maintains its modern characteristics, but adapted to the demands of a contemporary family.
▼平面,plans © Felipe Hess
{{item.text_origin}}

