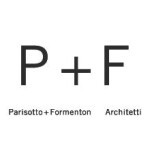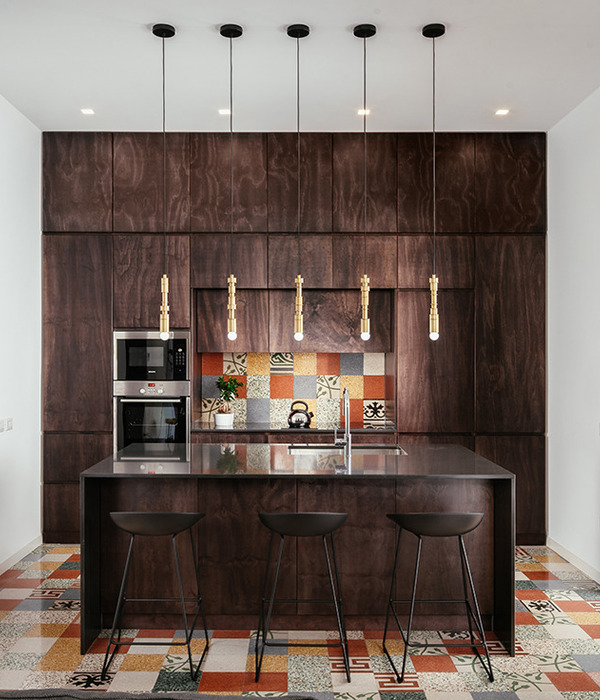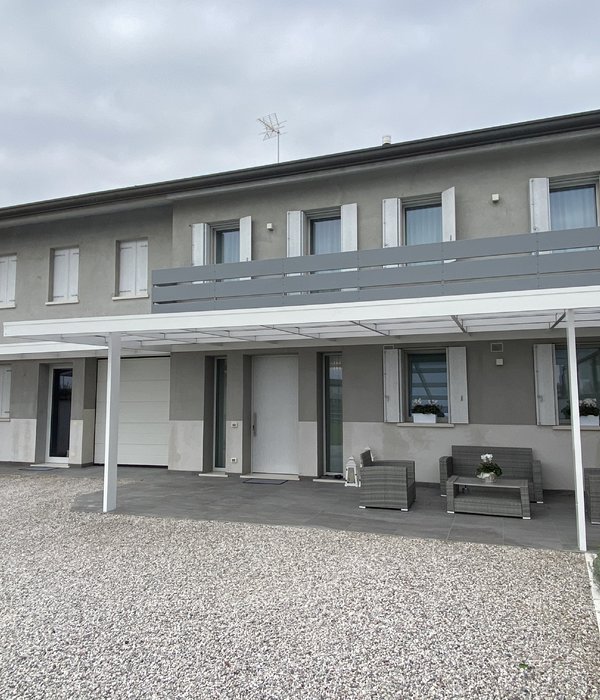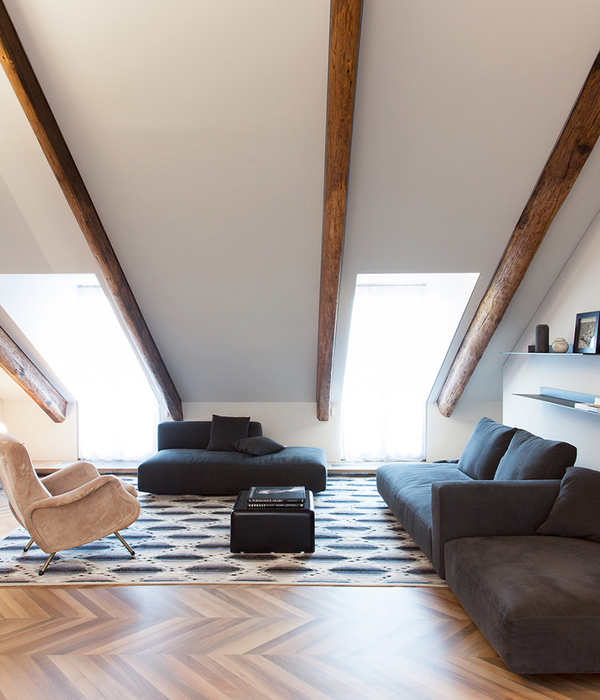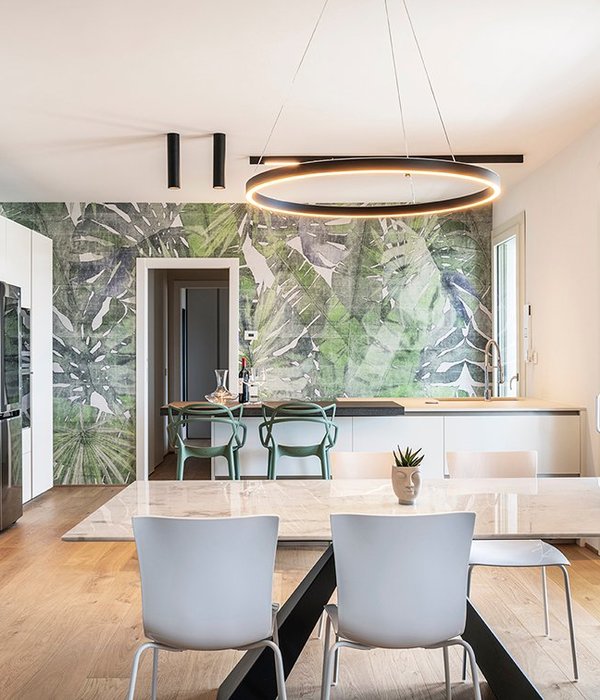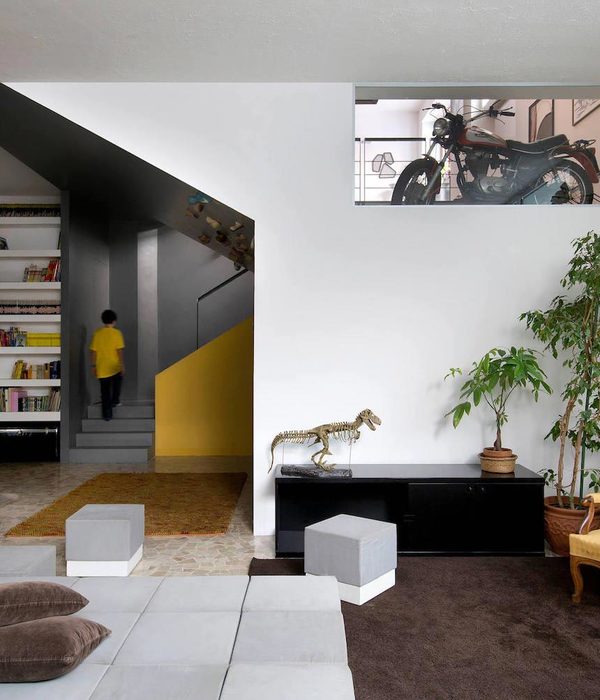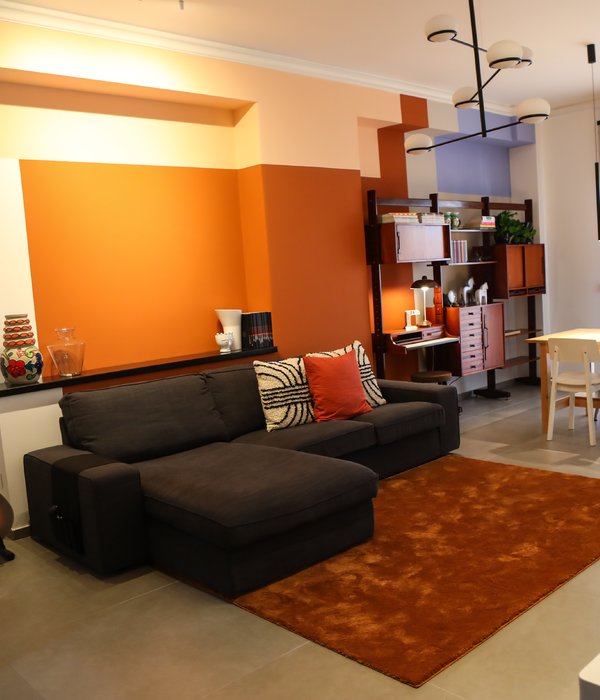翠湖别墅 | 自然与建筑的和谐交融
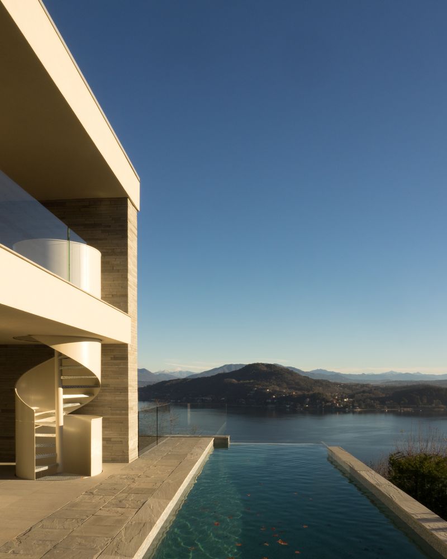
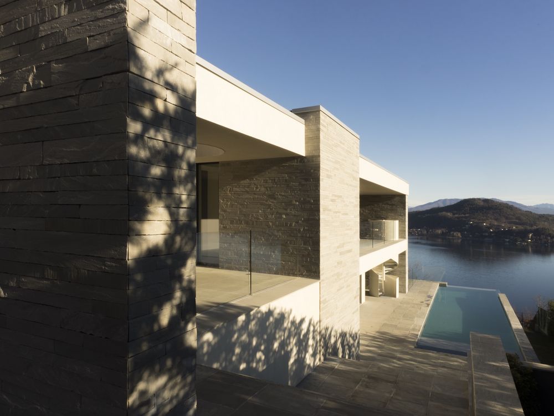
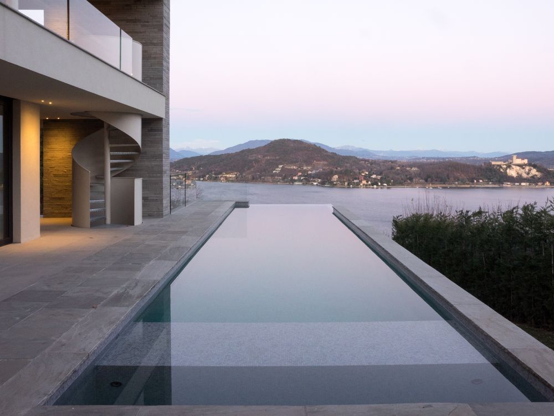
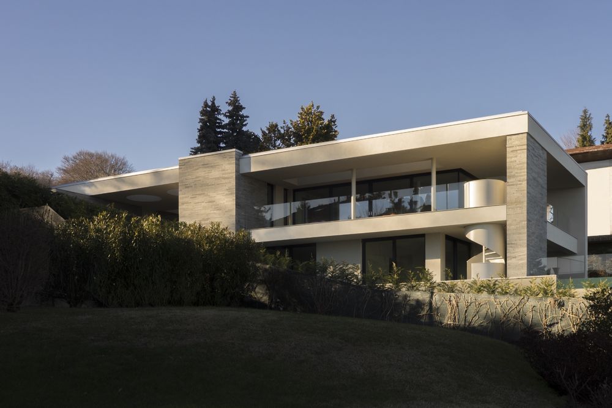
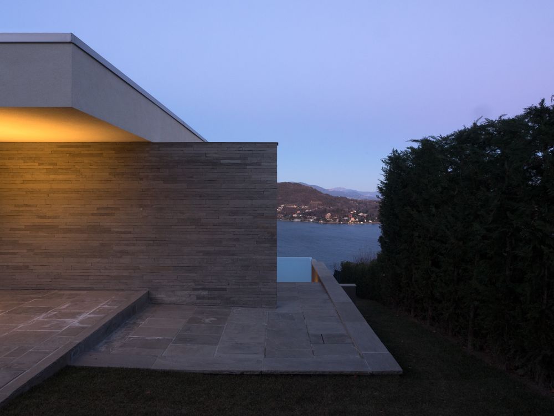
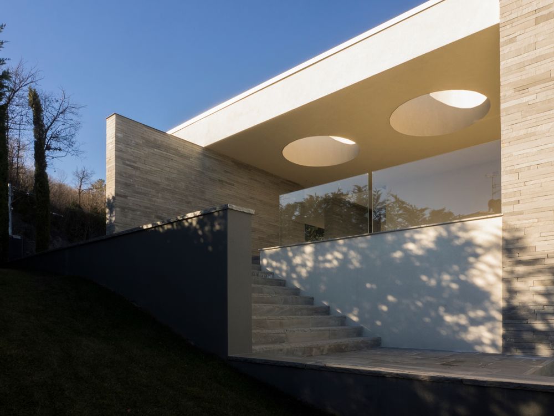
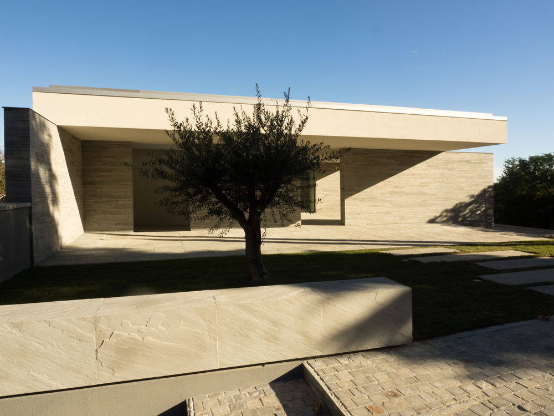
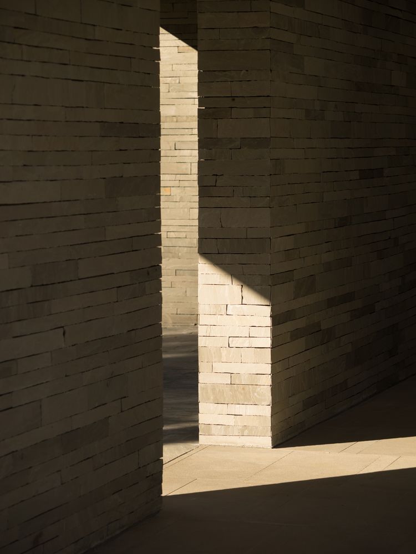
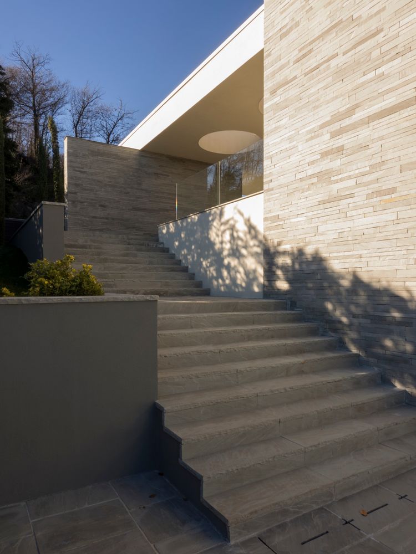
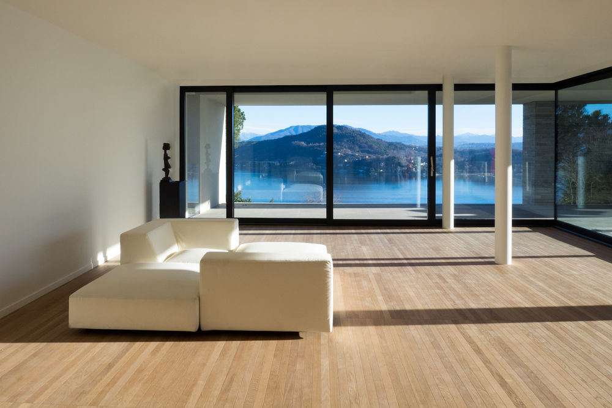
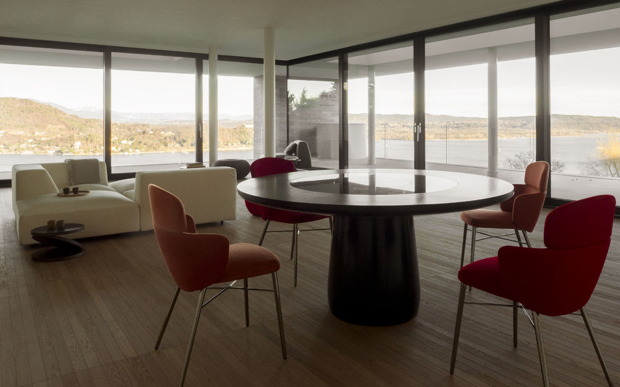
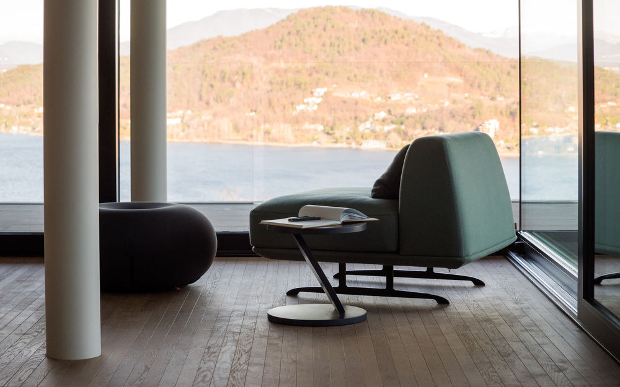
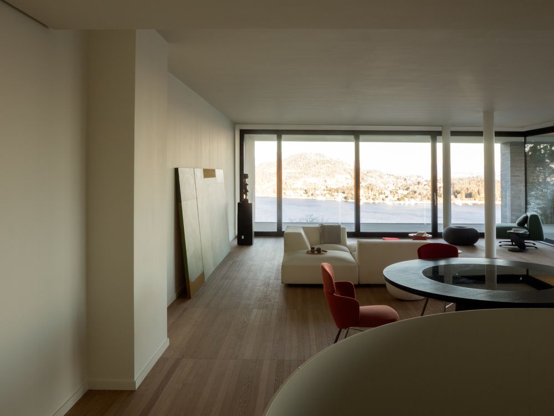
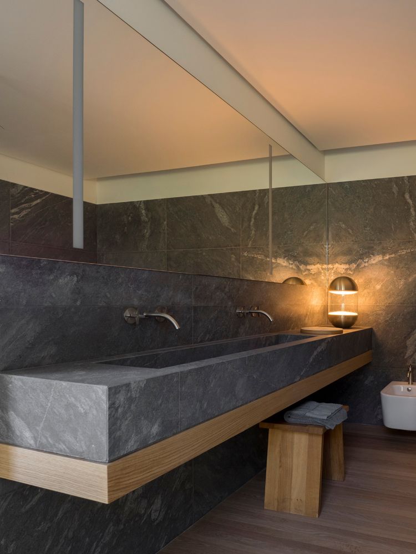
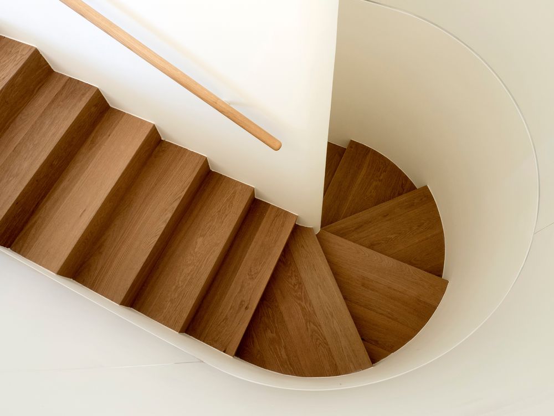
Located on a hill, facing the Lake Maggiore, the villa has been built over the footprint of an existing house and the articulated volumes down the hillside connote it. The aim of the project is a spontaneous connection of the architecture with the natural context and the original conformation of the land.
From the street level only one floor is visible, as the house deploys along the slope towards the lake below. On that floor kitchen, dining and living room are located, projecting toward the beautiful panorama; big glass wall on two sides allow for generous natural light and the enjoyment of the view; the bedrooms are on the level below, and both open to a loggia that ensure again the view of the lake, while the basement houses a garage and all service areas. Along the side of the villa, an external staircase connects all levels and leads to the big swimming pool and garden. Local stone matches with concrete and plaster to create vibrant surfaces.
----
P+F Parisotto+Formenton Architetti
Project Manager: arch.Riccardo Bastiani
Collaboratori: arch.Elisabeth Andreola, arch. Daneile Garato

