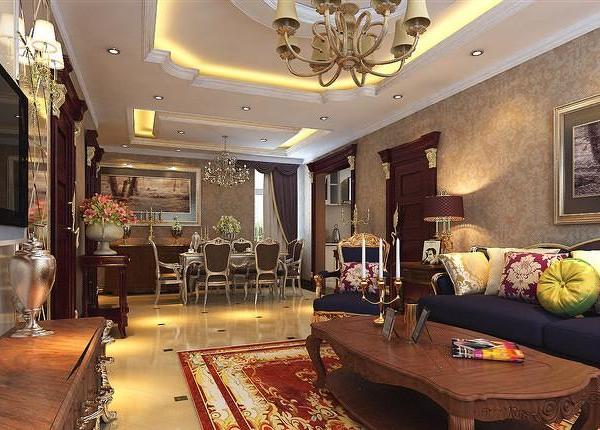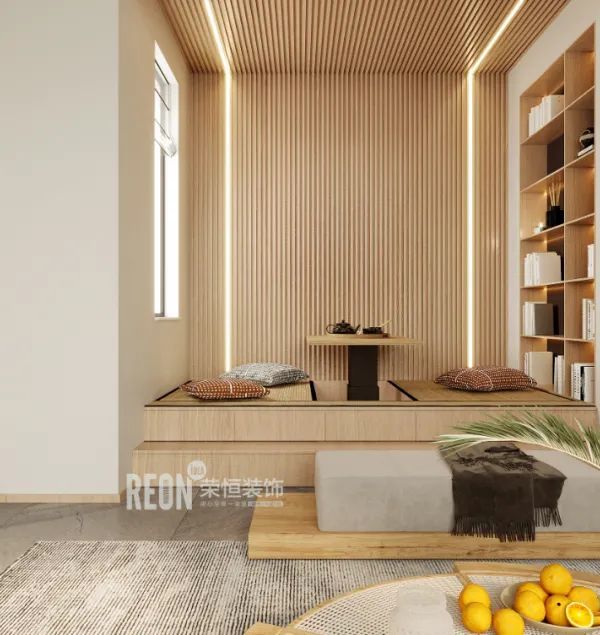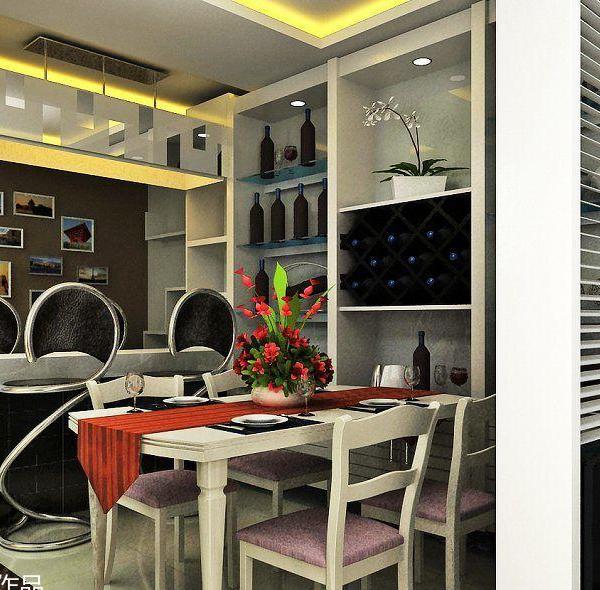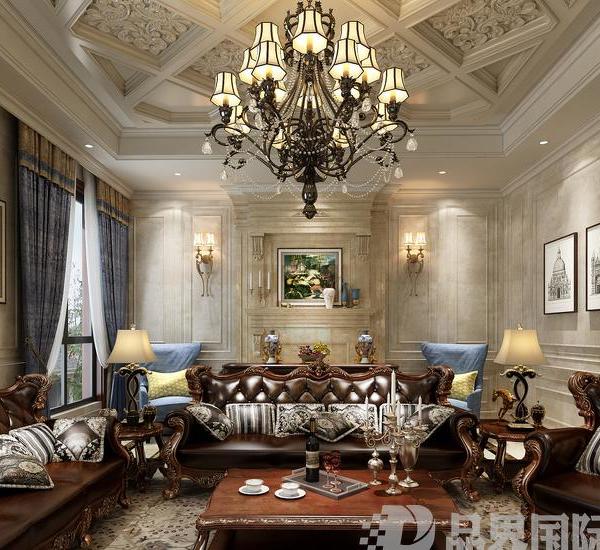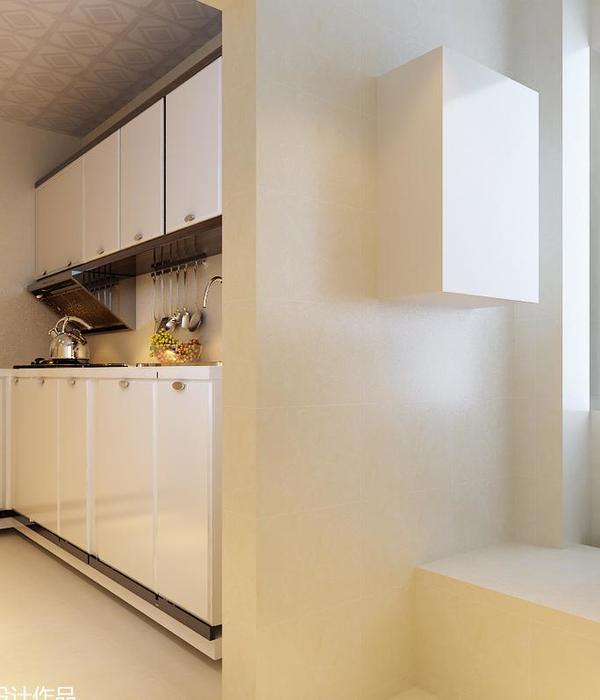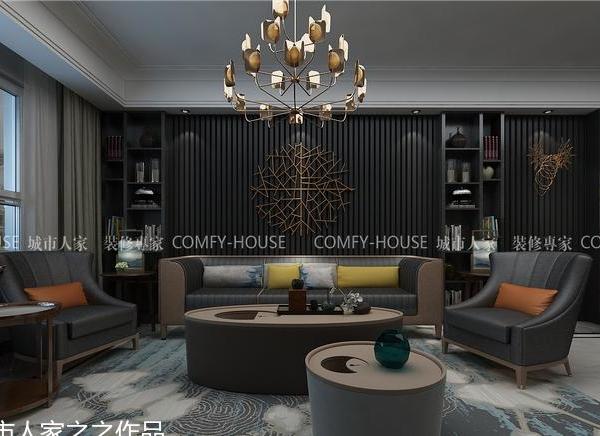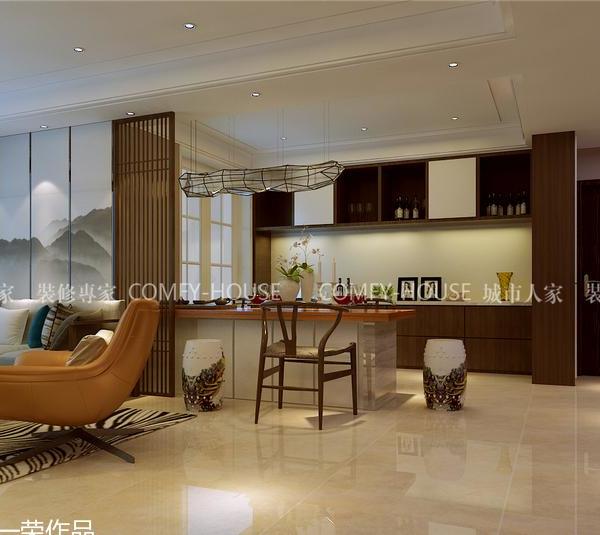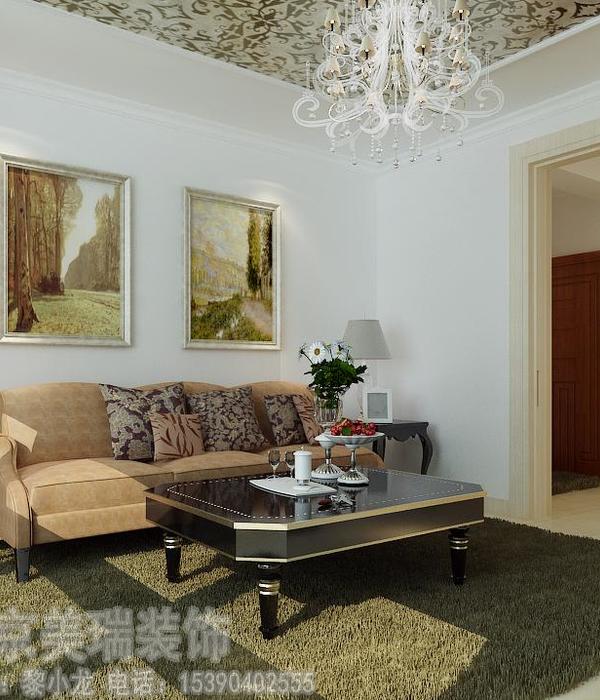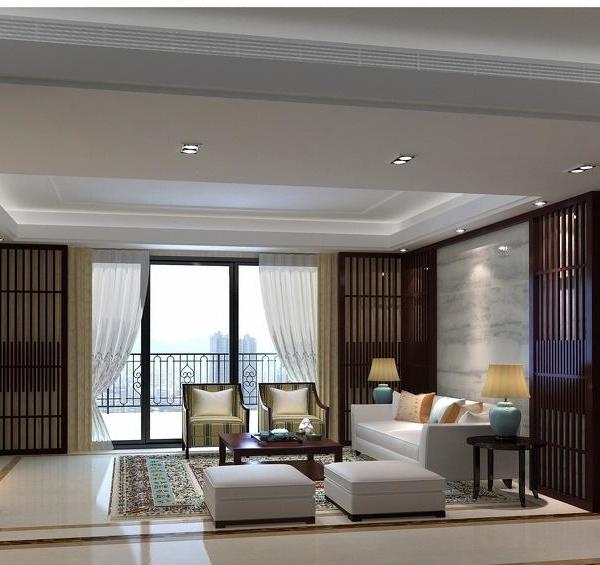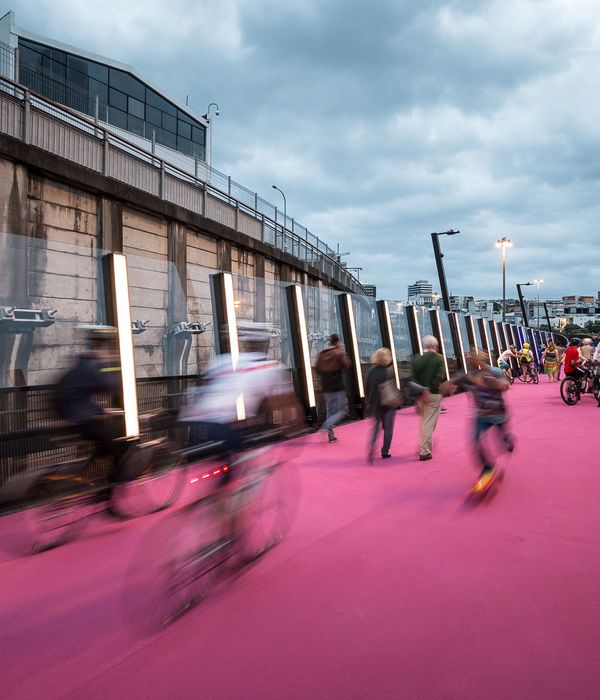Architects:MIA Design Studio
Area:70000 m²
Year:2018
Photographs:Hiroyuki Oki, Trieu Chien
Contractors:Nam Group
Principle Architect: Nguyen Hoang Manh
Concept Design Team: Truong Nguyen Quoc Trung, Nguyen Tan Phat
Interior Design Team: Steven Baetman, Le Vu Hai Trieu, Bui Viet Kien
Technical Designers: Bui Hoang Bao, Nguyen Ngoc Thien Phuong
Draft Team: Ho Ngoc Vi, Le Thi Huong, Le Ho Ngoc Thao, Huynh Minh Phuong
City: Phu Quoc
Country: Vietnam
The land area has no view of the seaside. From that disadvantage of Wyndham Garden Phu Quoc, we decided to design garden villas with large courtyards inside Vietnamese traditional houses. While designing the master plan, we planned the villas close to each other as the traditional villages in Vietnam. With images of bamboo pathways, the traffic roads inside the project have been designed in small sizes and winding shapes as countryside alleys in Vietnam to help people feel acquainted.
Each group of 5 or 7 villas creates a small hamlet with separated paths and a shared yard. Meanwhile, each villa still retains a private, quiet, and romantic space with unique architecture. We remain the privacy of the villas with three-meter walls and maximize the opening to nature by putting no door inside each of them.
Implemented with a unique design with a connection from nature to humans, the spaces in every villa of the resort make us feel like getting lost in the greenery. Rooms and gardens are privately covered with a greenery curtain hanging on the roof. The spaces in the villa are opened to collect natural sunlight in every corner. That makes the villa become a harmonious combination of nature and architecture.
Inside every villa, the furniture is also made of rustic materials which are friendly to nature. Along with the one-story structure, Wyndham Garden Phu Quoc provides not only a private relaxation space but also a view of the sky and nature.
{{item.text_origin}}

