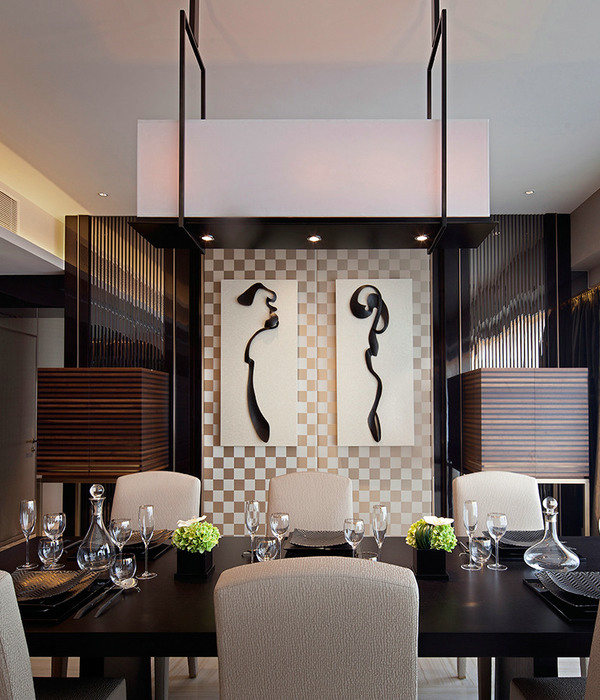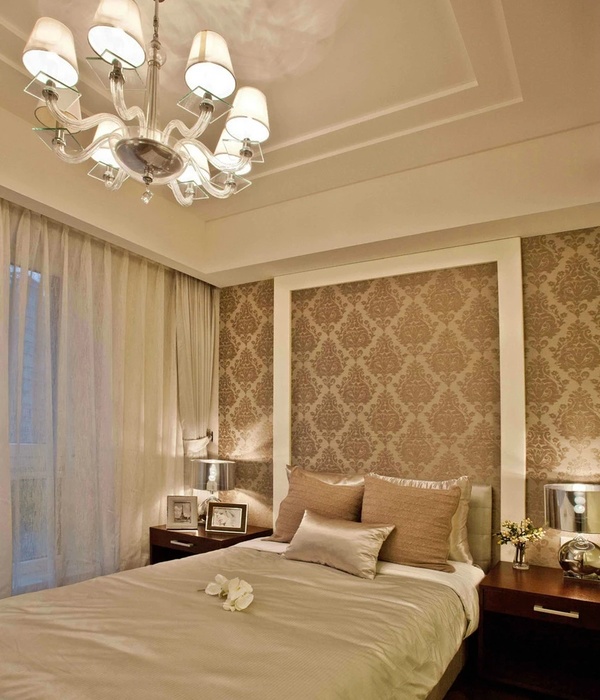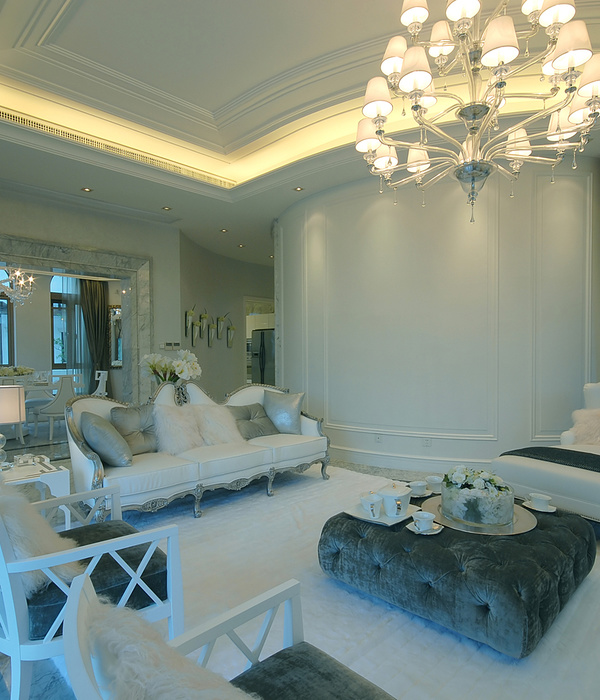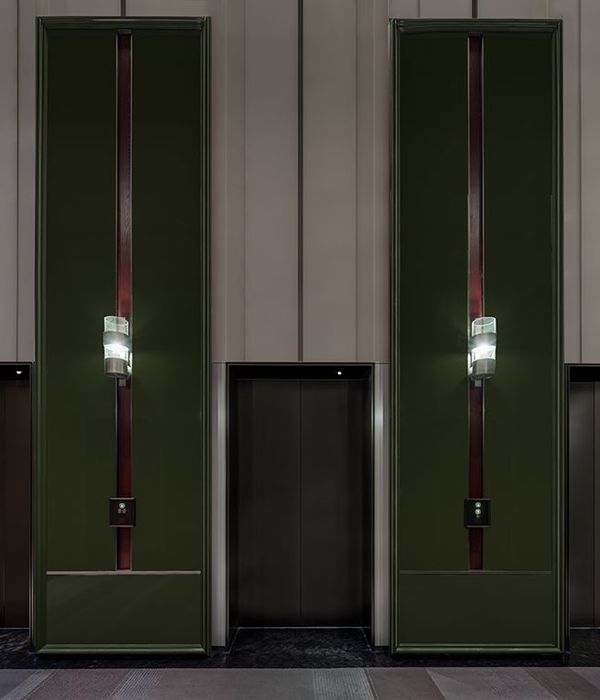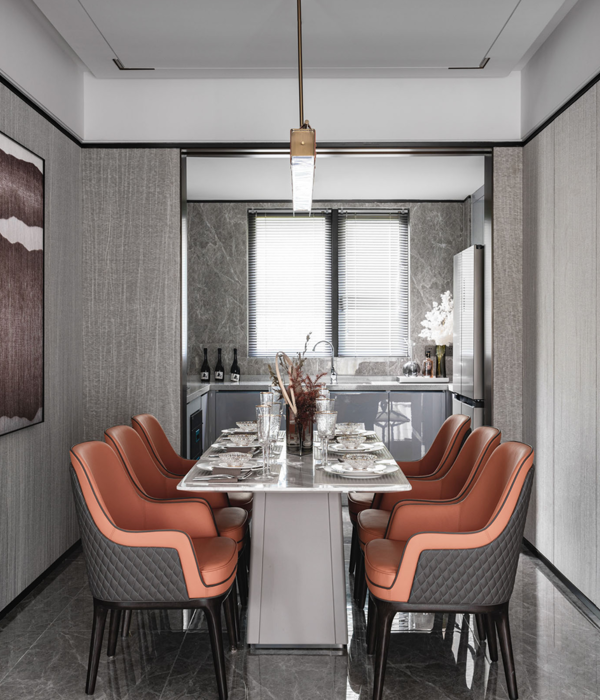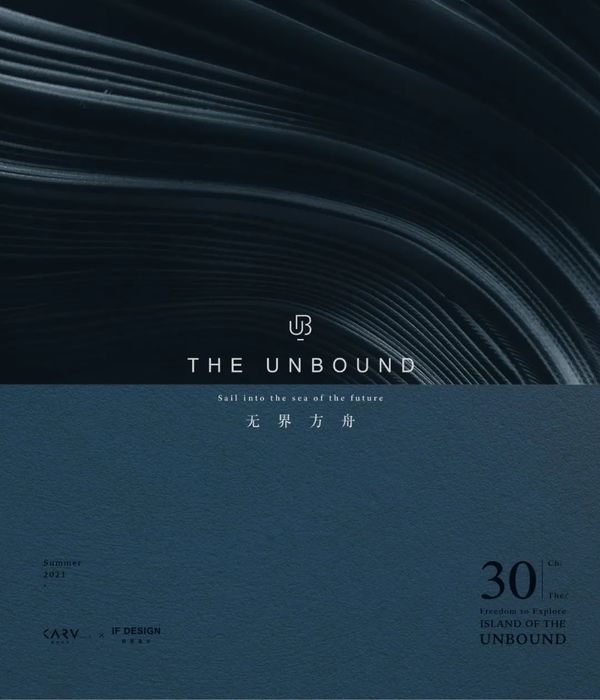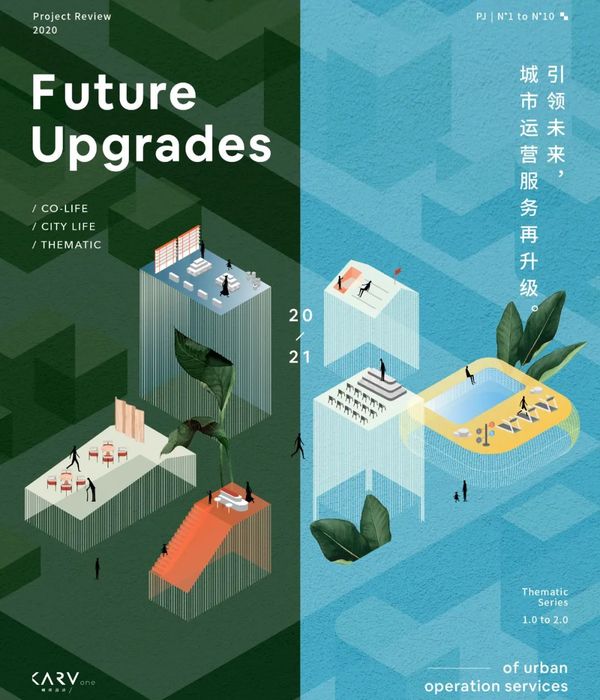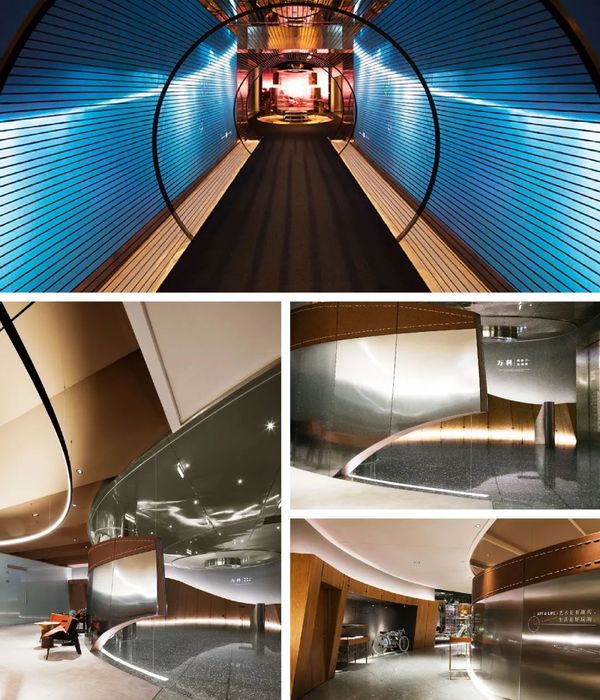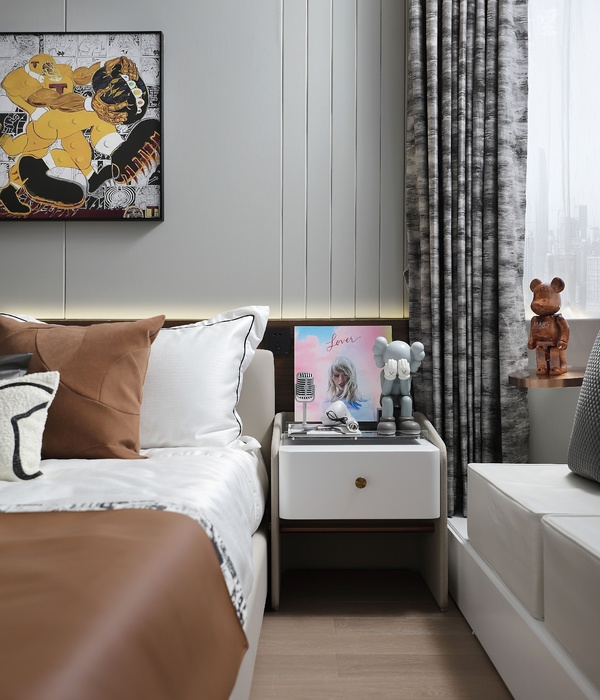位于墨西哥墨西哥城的一座混凝土别墅CAB House,由当地的建筑事务所Estudio MMX 设计。该地块的地形在其范围内有一个令人印象深刻的16米,52英尺的下降。在底部,有一条干涸的小溪的峡谷提供了一种与自然的亲密接触的水平,这是街道水平条件无法比拟的。该项目的主要目标是到达地形的最低点。住宅需要一系列不同的层次,转化为与自然环境平行的微妙下降。
Cab House, a concrete villa in Mexico City, has been designed by local architecture firm Estudio MMX. The terrain of the plot has an impressive 16 m (52 ft) drop in its range. At the bottom, a canyon with a dry stream provides a level of intimacy with nature that street level conditions cannot match. The main objective of the project was to reach the lowest point of the terrain. The house requires a series of different levels that translate into a subtle drop in parallel to the natural environment.
周围的森林和斜坡的气氛可以追溯到玄武质棱柱体,即在山崖中发现的几何石结构。这些想法推动了由Estudio MMX领导的设计过程,并最终转化为房子的正式表达。
The atmosphere of the surrounding forest and slopes can be traced back to basaltic prisms, geometric stone structures found in mountain cliffs. These ideas drove the design process led by Estudio MMX and ultimately translated into the formal expression of the house.
乍一看,这栋房子有一个相当内向的方案,然而,通过天井和露台,伴随着不同层次的空间,它寻求并有效地与外部联系起来。选择的材料,黑砖和回收木材的中立性,不与周围的自然竞争,相反,它们和谐共存。
At first glance, the house has a rather introverted scheme, however, through patios and terraces, accompanied by spaces on different levels, it seeks and effectively connects with the outside. The materials chosen, the neutrality of black brick and reclaimed wood, do not compete with the surrounding nature, on the contrary, they coexist harmoniously.
{{item.text_origin}}



