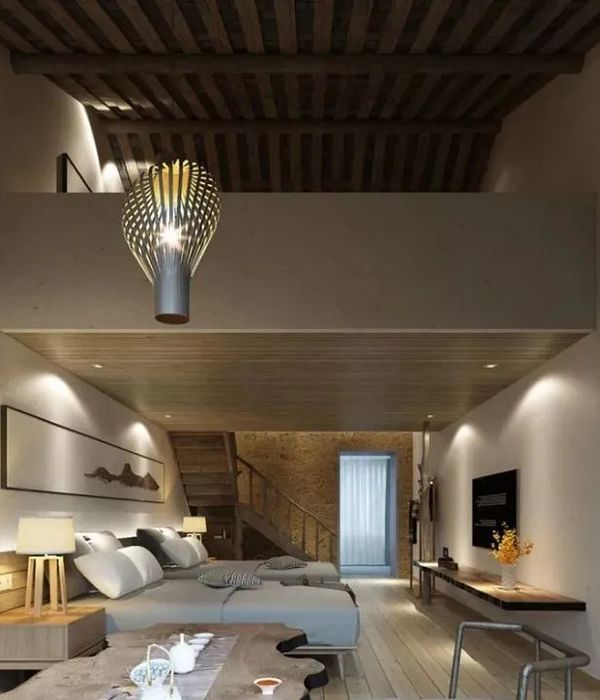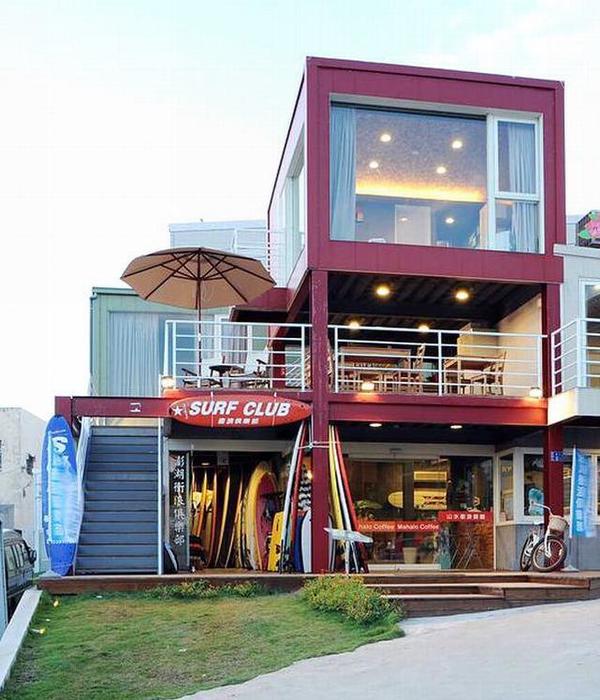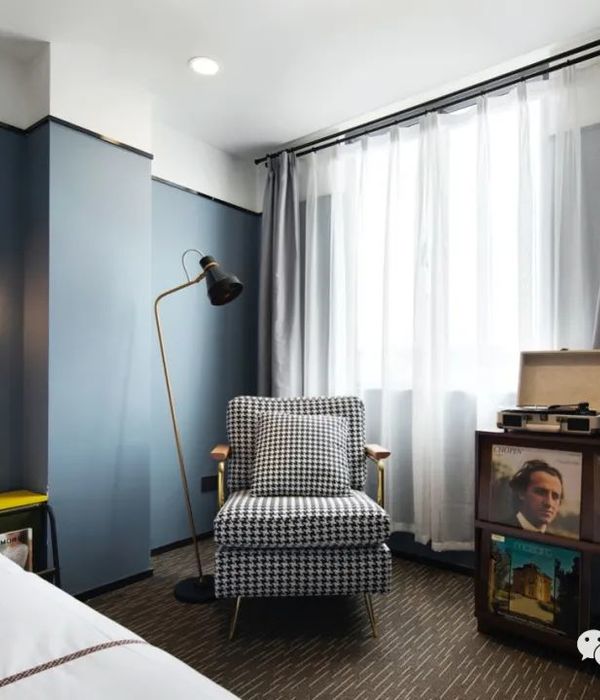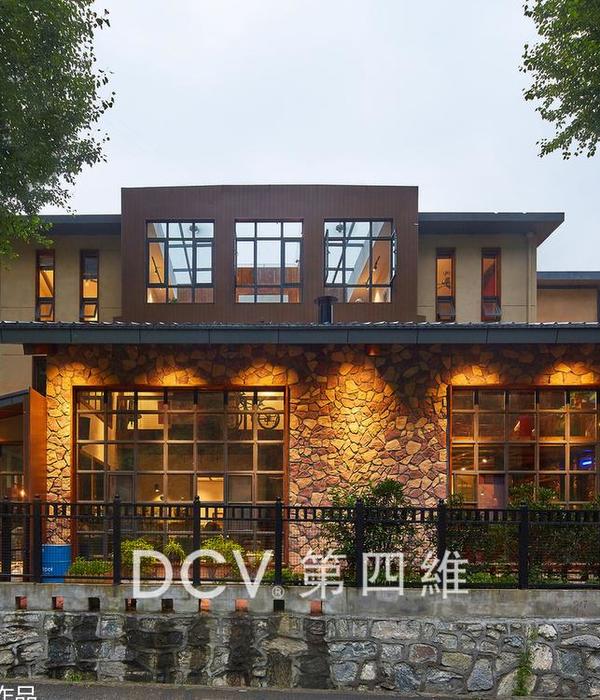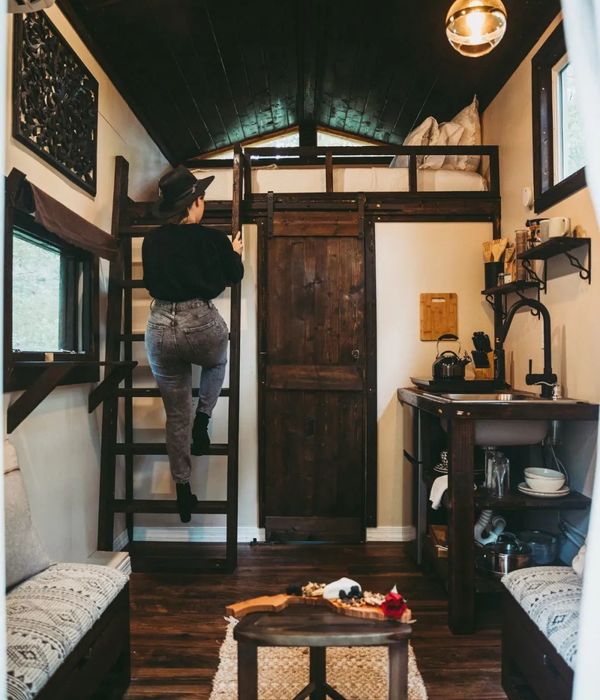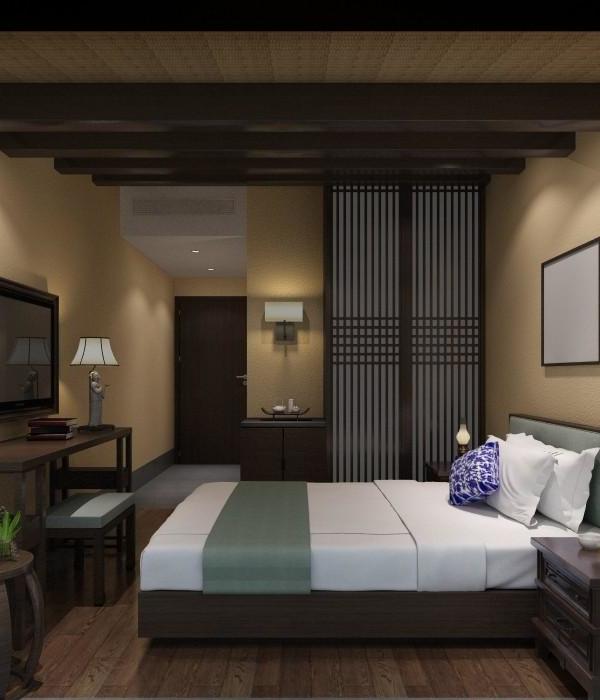挪威事务所Snøhetta与Tom Bjarte Norland公司以及丹麦室内设计品牌Vipp进行合作,在挪威西海岸的Lysefjorden峡湾边缘打造出独特而难忘的居住体验。
Norwegian architects Snøhetta has been working with local entrepreneur Tom Bjarte Norland and Danish interior brand Vipp to develop a unique experience on the edge of Lysefjorden on the Norwegian west coast.
▼项目概览,Overall view
▼木屋外观,Exterior view of the cabins
Bolder项目由四座抬升于地面的木屋组成,其设计旨在以最理想的方式融入周围的自然环境,同时模糊室内与室外的界限。
The Bolder project consists of four cabins lifted over the ground designed to harmonize in the best possible way with the surrounding nature and blur the lines between being indoors and outdoors.
▼场地环境,Context
该项目起始于2020年,最初设想是创造一种前所未有的独特而真实的体验,并让自然环境成为体验中的重要一环。项目中的四座小木屋分别被命名为Stylten、Myra、Stjerna和Eldhuset,它们分散于Lysefjorden峡湾的边缘,以谦逊低调的姿态与景观相融。这些结构抬升于大尺寸的混凝土立柱之上,透明的玻璃外墙为私人空间引入优美的自然视野,并将户外活动带入小屋内部。
The project, which started in 2020, grew out of the desire to create an experience that is truly special and authentic, where nature plays a major part. The four cabins, named: Stylten, Myra, Stjerna and Eldhuset are located on the edge of Lysefjorden, built to blend in with landscape with a minimal footprint on the surrounding nature. They are lifted above ground on large concrete pillars and have glass facades for guests to appreciate the natural surroundings from inside their private cabin and to bring the outdoors inside.
▼鸟瞰,Aerial view
▼从木屋望向峡湾,View to the fjord from the cabin
室外即室内
Outside is inside
步入小屋内部,客人们将获得一种漂浮在悬崖边缘的错觉。他们可以一览无余地望见峡湾和山脉,其中充满了盆景般的松树,以及数千年前冰河期结束时留下的巨石。
When stepping inside, guests are left with the illusion of floating in the air on the edge of the cliff with unobstructed views over the fjord and mountains filled with Bonsai-like pine trees and boulders left by the glaciers when the ice age came to an end thousands of years ago.
▼餐厅,Dining area
为了将大自然的宁静景象引入木屋内部,室内设计采取了极简理念,并选用天然耐用的、呈现大地色彩和有机质感的材料来制作家具。整体陈设经过了精心筛选,进一步强调了由空间唤起的冥想氛围。
To draw the serenity of nature inside the cabins, a minimalistic design ethos with furniture in natural and durable materials in earthy colors and organic textures were opted for in the interior design and styling. A thoughtfulness underpins the interior choices and accentuates the meditative flow evoked by the space.
▼卧室区域,Sleeping area
▼卧室细节,Interior detailed view
木屋的顶层配备有Vipp设计的厨房和餐厅,下层设有固定床铺和浴室。在家居的挑选上,主要以木材、大理石和皮革为主要用材。混凝土材质的地面为朴素的室内装饰额外增添了一份粗犷的感觉。
The cabins boast an upper floor with a kitchen and dining area by Vipp and a ground floor with a built-in bed and bathroom. Wood, marble, and leather are recurring materials of choice in the selection of furniture. In contrast, the concrete flooring on the lower level adds a roughness to a sensible décor.
▼餐厅视野,View from the dining area
▼家具细节,Furniture detailed view
▼厨房,Kitchen
融入自然
At one with nature
为了反映以花岗岩和生长缓慢的松树为特征的场地属性,Snøhetta选择木材和混凝土作为建筑的主要材料。施工过程中被迫砍掉的树木被重新利用至项目的其他部分,而从土地中挖掘出的花岗岩则被用于制作建造用的混凝土。
To reflect the nature of the building site, dominated by granite and slow growing pine trees, Snøhetta chose to work with wood and concrete with aggregate from the actual site as the main materials for the project. The trees that had to be taken down during the construction have been set aside to be re-used for other parts of the projects, and the granite that has been cut out of the ground has been used to make the concrete for the construction.
▼“悬浮”在岩石上的体量
The wooden structure lifted above ground
木屋结构是用未经处理的红雪松木打造而成,随着时间的推移,其外观会逐渐变得灰白,从而以一种自然的形象融入周围的岩石景观。其中三座木屋采用了以橡木为主的内饰,并以不同方式进行处理,当游客再度光临的时候会收获略微不同的体验。
The wood used to build the cabins is untreated red Cedar that will gray with time, to create a natural look and to blend into the rocky landscape. The Oak wood used on the inside is treated differently in the three small cabins, so visitors can have a slightly different experience when coming back.
▼远眺,Overlook to the fjord
▼室内细节,Interior detailed view
Credits
Developer and owner: Tom Bjarte Norland
Architects: Snøhetta
Kitchen and interior partner: Vipp
Photography by Elisabeth Heier and Elin Engelsvoll
Facts
Location: Lysefjorden, Norway
Size: Stylten, Myra, Stjerna are 38m2. Eldhuset (that opens around Spring 2023) is approx. 60m2.
{{item.text_origin}}


