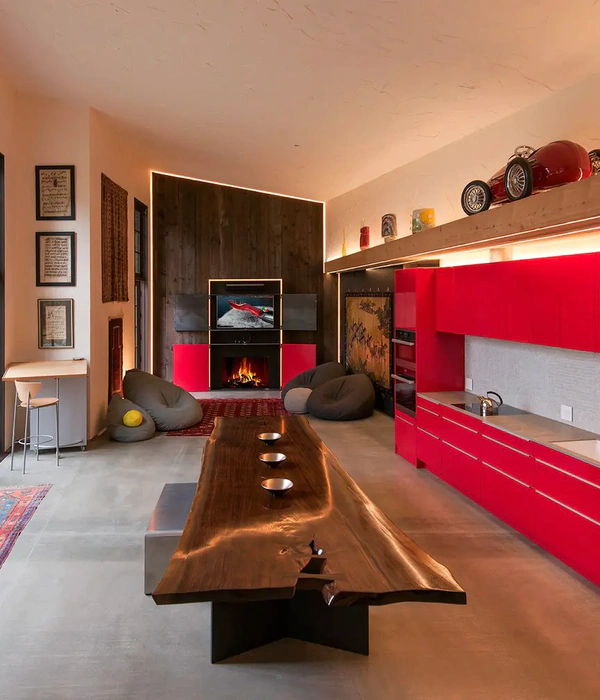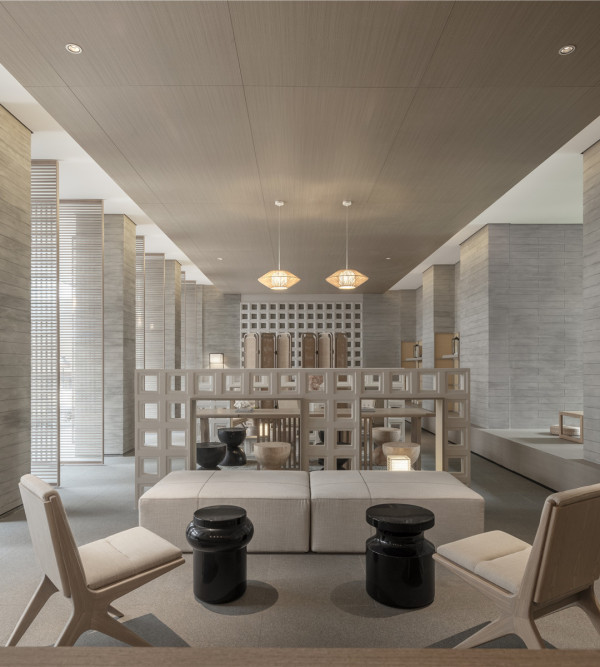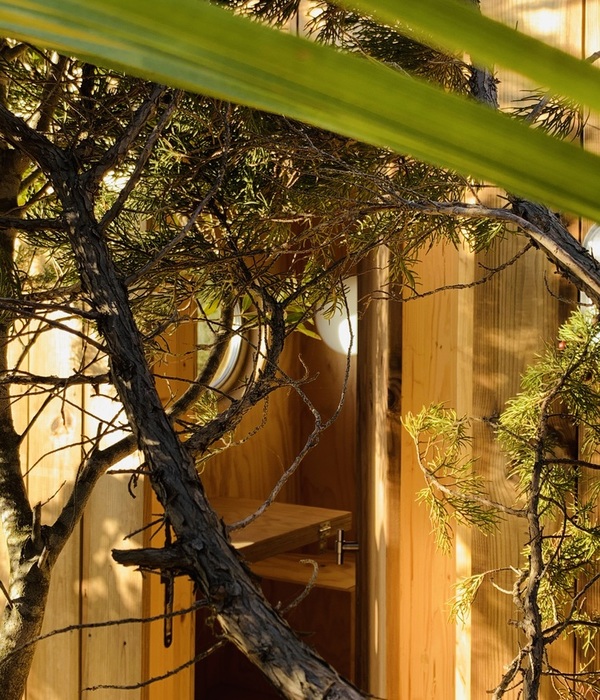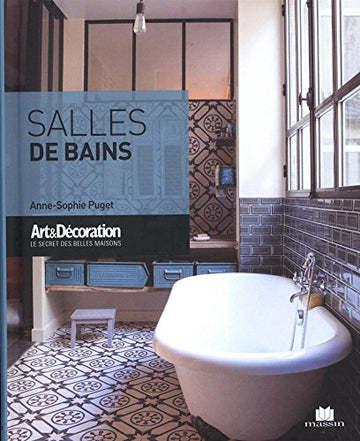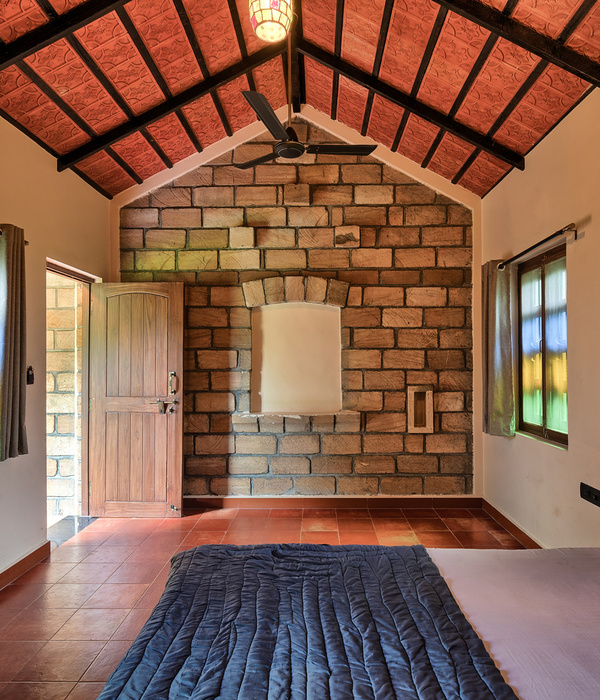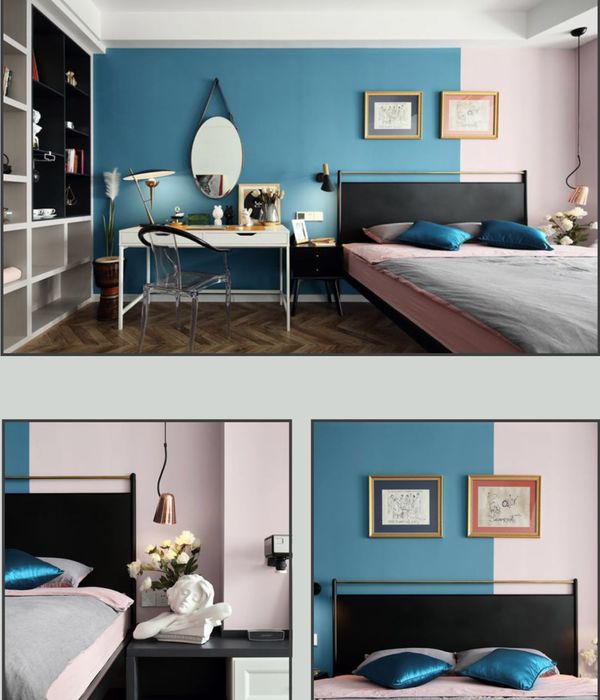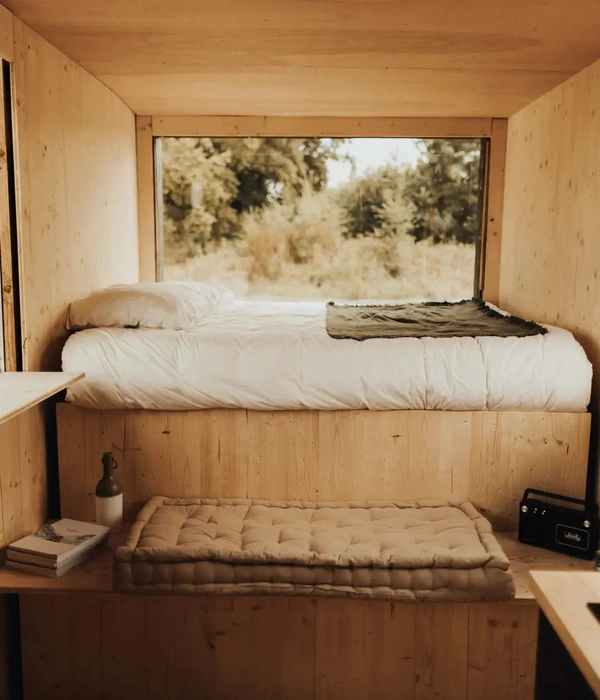建筑师彭乐乐,在包头设计了一座一千平米的建筑,坐落在显然是被挖掘得残破的荒山,与干涸了的河滩林场上,这个建筑的甲方是当地农民,也是承包这块林场的主人,这个农民叫张建,建筑用于民宿,以及被张建命名为“慢生活”吃喝玩乐等功用的场地。说起这个农民选择彭乐乐来设计这个建筑,可以写成一篇有关建筑和审美观念变化的奇异新闻。因为,彭乐乐以给艺术家设计房子而闻名于建筑界,意思即:无论对于甲方还是乙方,农民与建筑师,都与此前甲乙双方的身份,毫无瓜葛。但这件事情就是成了,这个建筑就是按照彭乐乐各种设计理念的坚持下完成了,而且,这个建筑一经完成,就在所有喜欢寻找居住有创意民宿去住一住的“有心人”们找到,并在这些“有心人”的圈子里形成了口碑。并且在当地,这个建筑已然成为当地年轻人召开各种会议和派对的热门选择场所。
The architect Lele Peng, designed an one-thousand-square-meters building in Baotou, it locates in a barren hill which has apparently been mined badly, and a dry riverside forest farm. Jian Zhang, the owner of the building is a local farmer, and he is also the owner of the forest farm. The building is used for B&B, field of beer and skittles has been named as “slow life” by Zhang. The farmer chooses Lele to design the building, can be written as a fantastic story about architecture and the change of aesthetic. Lele is famous for designing houses for artists, which means no matter the owner or the designer, the farmer or the architect, they all have nothing to do with the previous identities of Party A and Party B. The thing is done anyway. The building is finished according to Lele’s persistence of her design concepts, and once the building is completed, it was detected by people who are passion in searching and living in creative B&B, and it became a word of mouth in their circles. The building has become a popular choice for local young people to have meetings and parties.
▼群山下的红石山房,Redstone House in the mountain landscape
于是,这些“有心人”中的好事者,开始在网上搜索这个建筑的甲方张建的“真实身份”,即怀疑张建不是一个真实的农民,而是一个有留学背景的“海归”,当然,张建就是一个地地道道的当地农民。我说这段话的意思,是这座私人定制的小型建筑,从甲方数次恳请这个设计过N个美术馆和艺术家工作室的建筑师,以及这个建筑落成,和造成的影响,事实上成为一个社会的审美事件:即人们在何种意义上欣赏并接受了一种接地气并且有创造性的当代建筑。或者说,一座建筑,无论大小,它的创造性,常常与能否形成一种社会的审美事件关联着。
Some of them started to search the owner Zhang’s “true identity” online, which they suspect that Zhang is not a real farmer, but a person who has ever studied oversea. Of course, Zhang is a genuine local farmer. The reason I am talking about this is because, this customizing small building, since the owner has asked the architect who has designed so many galleries and artist’s studios, to the completion of this building, and the effect it has made, has become a social aesthetic event: people have appreciated and accepted a “down-to-earth” and creative contemporary building in a sense. This is to say, the creativity of a building is often associated with whether it can form a kind of social aesthetic event or not, no matter the size of it.
▼整体鸟瞰,aerial view
创造性与“接地气”有关,中国古话叫做“天时地利人和”,对于这座被彭乐乐自己叫做“红石山房”的低成本小型建筑,它的创造性得益于此时(天时)此地(地利)此心(人和)。所谓此时,就是中国所有的现、当代文化和建筑,是经历了一百多年向西方现、当代文化学习的过程,在这个过程中,经历了中国传统文化与西方文化的碰撞、矛盾,以及借西方文化重新认识,和转换中国传统文化和建筑因素这个历史的交结点上,即它意味着近三十多年来,在大规模的城市化过程中,所积累的建筑上的弊病,诸如随处可见的水泥森林模式,耀眼的玻璃和金属光芒,以及对欧美现、当代建筑模式的抄袭和拼接所形成的审美“疲劳”,人们希望看到“接地气”并有创造性的当代建筑。
Creativity is associated with “down to earth”, there is an ancient Chinese saying “in the right time, right place, with right people”, for this low-cost small building which has been called as “Redstone House” by Lele, its inventiveness is benefit from the moment (right time), the place (right place), and the heart (right people). The so called this moment, is all modern/contemporary culture and architecture of China has learnt from western modern/contemporary culture for more than one hundred years, during this process, it has experience the collision and contradiction between Chinese traditional culture and western culture, also it is in the node of history of re-understand and transform the Chinese traditional culture and architecture factors through western culture, which means in nearly thirty years, there are architecture ills has been accumulated, such as ubiquitous concrete jungle mode and the dazzling light of glass and metal, along with the aesthetic fatigue of plagiarism and splicing of western modern/contemporary building model during the process of large-scale urbanization, people would like to see the “down-to-earth” and creative contemporary buildings.
▼建筑与远山的关系,the dialogue between architecture and the landscape
事实上,近若干年诸如日本建筑师西泽立卫、隈研吾等人转换东方传统建筑的有创造性的试验。去年获得普利策奖的印度建筑师巴克里希纳.多西,他把早期西方学习的背景和本土文化相结合,发展出与其自身历史、文化以及本土传统相关的现代建筑语汇。乃至中国年轻的建筑师在理论和实践上也都取得一些“接地气”的经验和成就,如张永和较早试尝试做夯墙建筑的试验成果,王澍对中国传统建筑的研究和实践,当然还可以举出很多这样的例子,或者说在现代、当代建筑的全球化过程中,接受欧美现代当代建筑文化的营养的同时,注意研究并在建筑实践中转换自己传统文化和建筑因素,强调因地制宜,在中国乃至整个欧美之外的地区,已经蔚然成风。
In fact, some people such as Japanese architect Nishizawa Ryue and Kengo Kuma have done some creative experiments about transformation of the traditional oriental architecture in recent years. The Indian architect Balkrishna Doshi who is the winner of the Pulitzer Prize of Building of 2018, combined his background of early study in western with his local culture, and developed modern architecture language that related to his own history, culture and local traditions. Even young Chinese architects have some “down-to-earth” experience and achievements on theory and practice, such as Yonghe Zhang’s experiment result of rammed wall building in early time, Shu Wang’s research and practice on traditional Chinese architecture, there are still many examples of this, in other words, paying attention to research and transform own traditional culture and architecture factors in the practices while accepting the nutrition of western modern/contemporary architecture culture, and suit to local conditions has become more common in China and even the whole regions outside the Europe and the United States during the process of the globalization of modern/contemporary architecture.
▼方整简洁,质感粗粝的土红色“盒子”, a series of function “boxes” with square and succinct overlook but also with a rough texture and dusty red color
▼玻璃表面的置入带来感知上的对比,the glazed facade brings a contrast in
perception
▼石砌立面细部,stone facade detail
此时或者天时,也正是彭乐乐在近几年的建筑实践中,已经形成了某种可以描述的经验与处理空间和选择建筑材质的语言脉络。这正是甲方——一个地道的农民但是有一颗不随大流的审美诉求,居然在建筑杂志和建筑网络上,认可了这个独特的建筑师及其建筑风格,并数次来到宋庄彭乐乐的工作室,真诚地恳请彭乐乐接受这个建筑的设计,以及后来形成的一系列相同审美的“口碑”,这就“人和”即我说的“此心”——某种社会阶层的审美认同——所形成的社会审美事件。
This moment or the right time, is a certain experience that can be described and the language context for space processing and building materials choosing, which has formed in Lele’s architecture practices in recent years. The owner, a real farmer but with a heart that does not want to drift with the stream, unexpectedly accepted this unique architect and her architecture style through building magazines and internet, made several visits to Lele’s Studio which in Songzhuang and sincerely invited Lele to design the building, and the word of mouth that has been formed later, those are the “right people”, which is what I call “the heart”, it is the social aesthetic event formed by the aesthetic identify of a certain social class.
▼建筑入口空间,entrance area
地利或者此地,“此地”可以大到指中国这个环境,包括自然的、社会的,甚至是历史传统的此地。我这里主要说的是彭乐乐红石山房的环境,目前我们看到彭乐乐的“红石山房”以及她的其他建筑,其显而易见的语言方式就是“因地制宜”。比如宋庄她设计最有代表性的作品是她自己的工作室《百子甲壹》,以及《贵点艺术空间》【2】和《向京和瞿广慈工作室》【3】。空间设计自然是第一步的,但生成空间的建筑墙体各具特点,所以彭乐乐在设计空间的过程中,就不断地考察“此地”最适合也是最能与“此地”的环境——有时是自然、有时是社会历史——有关联的建筑材料。如《贵点艺术空间》外墙体,选择了七十年代流行,至今仍然在当地民居中可以看到的“水泥花墙砌块”,这个选择,让《贵点艺术空间》这个当代建筑,与“此地”的历史产生了一种审美趣味上的关联。这是一种有创意的材料转换,因为原来的水泥砌块只是作为零星装饰在墙体中使用,而彭乐乐在《贵点艺术空间》墙体的设计上,采用整个墙体的外砌方式,就让这个现在几乎消失了的建筑材料,变成一种具有当代感觉的“新材料”。
The right place or this place could be as big as China, including the natural, social, and even the historical traditional place. What I am talking here is the environment of Lele’s “Redstone House” mainly, now we can see Lele’s obvious way of language from “Redstone House” and her other architecture projects is adjust with the local conditions. For example her most representative work which is her own studio, 100s-1 Studio [1], in SongZhuang, G-dot Art Space [2], and Jing Xiang and Guangci Xus’ Studio [3]. Of course, the space designing is the first step, but the building walls that form the space have different characteristics, Lele constantly investigates the most suitable materials for the place, and the materials that best related to the environment-sometimes it is natural environment and sometime it is social history environment, during the process of space designing. For the external wall of G-dot Art Space, Lele chose to use the concrete-tracery wall blocks which is popular in the seventies and can still be seen nowadays at local places, this choice created a connection of aesthetic taste between the contemporary building of G-dot Art Space and local history. This is a kind of creative transformation of materials, the concrete block use to be used as sporadic decoration in a wall, however Lele used it for the whole external wall of G-dot Art Space, which make the almost disappeared material become a contemporary “new materials”.
▼水池庭院,courtyard with a pool
而答应了甲方张建邀请之后,彭乐乐没有带任何先见的框框,去包头项目现场仔细考察了周围环境——包括当地民居、自然环境、当地风俗,在这个过程中,她发现当地盛产各种石头,颜色,密度,硬度均不同,都是砌石堰最普通最常用的材料。她经过一番考察做试墙之后,决定使用当地大量生产花岗岩板所剩余的红石废料,来作为主要建筑材料。第一便宜;第二使用这种废料所带来的效果是:除了远看大块石头的砌筑质感之外,还有近处观看时,每一块石头取完石板之后,所留下痕迹丰富而不同,形成另一种近观肌理。这和《贵点艺术空间》的取材有着异曲同工之妙。材料确定下来了,甲方就地请了十几个本村的农民,采用最原始的砌筑方式,断断续续用了一年的时间,砌出高高低低十几个方形的功能“盒子”,当这些整体造型方整简洁,但质感粗粝的土红色“盒子”,嵌入河滩林场的时候,红石山房在林场绿荫的包裹下,它的整体效果与残缺的荒山、干涸的河滩,简直就象天造地设地从这块自然环境中生长出来的!
After accepted the owner’s invitation, Lele did not bring any frame of foresight, she went to the site in Baotou and explore the surrounding environment carefully, including the local residents, natural environment and local customs. During the process, she found the local-produced stones have different colours, densities and hardness, but they are all the most common materials for masonry wall. After a series of studies and tests, she decided to use the leftover stuffs of redstone from massive production of granite slab as the main building materials. First, it is cheap; second, the effect the leftover materials could bring is in addition to the texture of large stone masonry building that look from far away, the rich and various traces that left after making the slab can also be seen with a close look, which formed another close-viewing texture. It achieved same result by different method with the materials choosing of G-dot Art Space. The materials is determined, the owner hired a dozen farmers from the local village to build a dozen function “boxes” in different height with the most primitive way of masonry, off and on for one year time, when those boxes, with square and succinct overlook but also with a rough texture and dusty red color, are embedded in the riverbank forest farm, the “Redstone House” is just like growing out from the natural environment with the shade of the forest farm, its overall effect and the barren hill beside the dried up riverbank are definitely made for each other.
▼粗粝的“盒子”嵌入河滩林场,如同从自然环境中生长出来,the rough boxes are embedded in the riverbank forest farm, just like growing out from the natural environment
“红石山房”属于这个自然环境,就像彭乐乐的每一个作品,都属于特定的环境那样。当然更属于彭乐乐的设计理念——即与她这些年的设计语言脉络密切相关:她总是先选择最主要功能空间,并根据甲方的要求、地块的优劣、地势、日照朝向等自然环境,乃至社会风俗、周边建筑等条件去作综合思考之后,形成一个主要思路。思路一旦产生,她总是善于抓住象围棋布局中的“眼”【4】那样,首先把主要的功能空间,布局在合适的位置。然后,采用类似传统建筑中连廊的方式,串联起这些主要的功能空间,由此形成一个复杂有序并带有公共或多种灵活使用的“连接空间”,这些“连接空间”有时呈带状,有时似廊非廊,似厅非厅,或者既廊既厅,窄似廊,宽即厅,曲折回转,曲径通幽,连接着各个主要的功能空间。我知道早期彭乐乐设计的艺术家祁志龙工作室,这个建筑,“盒子”与“盒子”之间的“连廊”还只是连廊,连廊短,窄,矮,很有效率。彭乐乐一路实践下来,到了红石山房,“盒子”与“盒子”之间的“连廊”已非连廊,而是通过扩大了尺度的“连廊”让连廊感消失。
▼复杂有序并带有公共或多种灵活使用的“连接空间”,complex and orderly connected spaces with public or variety and flexible uses
“Redstone House” belongs to this natural environment, just like Lele’s other works, they all belong to the particular environments. Certainly, it more belongs to Lele’s design principle, which is closely related to her design language context in these years: she always choose the uppermost function space, and form a main idea after a comprehensive thinking according to the requirements of the owner, advantages and disadvantages of the site, natural environment like terrain and the direction of sunlight, and even the conditions like local customs and surrounding buildings. Once the idea is generated, she is always good at catch something like the “eye” in the go game, and layouts the main function spaces in the proper places firstly. Then she connects the main function spaces with the method like the corridor in the traditional building, to form complex and orderly connection spaces with public or variety and flexible uses. These connection spaces can be banded, can be like corridor but not corridor, like hall but not hall, or they can be corridor and also be hall, narrow like corridor and wide like hall, they can be twist and turns, can be the winding path leading to a secluded place, they connecting the main function spaces. I know Zhilong Qi’s studio that Lele designed early days, for this building, the “corridors” between “box” and “box” are just corridors, they are short, narrow, height are low and very efficient. After Lele’s practices along the way, the “corridors” between “box” and “box” of “Redstone House” are not corridors any more, the sense of corridors disappeared by expand the “corridors” to a large scale.
▼石头房子之间的庭院,the courtyard between the stone volumes
红石山房一共有三组功能盒子。每组盒子的数量不同。第一组:客房,有六个“盒子”。第二组:娱乐,有四个“盒子”。第三组:餐饮,有两个“盒子”。还有一个入口独立的公共“盒子”。所有“盒子”的大小,高矮都不同,然后她用“连廊”来连接这些“盒子”,让所有的“盒子”与“盒子”之间的空间,形成类似“连廊”的公共空间,然后用玻璃封住“连廊”,造成多样并可以灵活使用的透明空间。无论是空间还是材质,“红石山房”都凸显出强烈的对比效果:粗粝的红石封闭的“盒子”与透明的玻璃空间,既突出了原始毛石与现代玻璃在材质上的强烈对比,又突出了空间的封闭与透明、内和外的对比——即进入功能空间的封闭感觉,走出功能空间,就是“连廊”的透明空间,在透明空间里,人们既可以感受“连廊”的曲折回转,又可以看到外面的树荫、大山、河滩,乃至于细细体味不同尺度的红石“盒子”、以及“盒子”与“盒子”之间的小庭院、天井、水池、各种有趣味的过道……总之就一千平米的建筑,极尽了各种空间趣味和多样的感觉。
The “Redstone House” has three sets of function boxes in total. There are different numbers of “boxes” in each set. The first set is for bedroom, there are six “boxes”. The second set is for entertainment, there are four “boxes”. The third set is for dining, there are two “boxes”. There is also an independent public “box” which is the entrance. The “boxes” are all in different size and height, Lele used “corridors” to connect the “boxes” which formed the public spaces that similar to the “corridors”, then she cased the “corridors” with the glass to form various and flexible functional transparent spaces. “Redstone House” highlights the strong contrast effect of whether the space or the material: enclosed rough stone “boxes” and transparent glass space, it both highlights the strong contrast of materials between the primitive rubble and the modern glass, and the contrast between the enclosed space and transparent, internal and external, it is the feeling of enclosed when enter the function space, and walk out of the function space, enter the transparent space of “corridor”, people can not only feel the twist and the turn of the “corridor”, but can also see the trees, mountains and the river outside when they are in the transparent space, they can even savor the stone “boxes” in different scales, and the garth, the courtyard, the pool and all sorts of interesting aisles. In a word, it did all sorts of space interest and sense of diverse in just one-thousand-square-meters building.
▼由“连接空间”围合的水池,the pool is surrounded by “corridors” with public uses
▼透明“连接空间”与庭院的关系,the transparent “corridors” and the courtyard
▼大堂,lobby
▼从大堂看石头房子与“连接空间”的层叠关系,the rich spatial experience offered by the transparent “corridors” and the stone volumes
红石山房还有一些细节,值得称道,比如我在现场看到的倾斜玻璃窗户,玻璃窗户上下有一个倾斜度,很明显包头风沙大,向内倾斜的窗户,会避免风沙在窗户上的存积,当然这都得益于她“因地制宜”的设计理念。还有把窗户从外墙墙面凸出出来的设计,除了避免风沙存积,这个玻璃窗户,设计在两面粗粝红毛石的夹缝中,格外有一种异样的对比效果,如此等等,还需要那些喜欢这个建筑的人去发现更多有趣又独特“接地气”的设计细节。
There are also some details of the “Redstone House” is commanded, such as the inclined glass window I have seen at the site, it has a gradient between the top and the bottom, Baotou is very windy and dusty obviously, a inward-inclined window would avoid from collecting dust, of course, this is all benefit from her design principle of “adjust with the local conditions”. The design of protruding the window from an external wall, excepting it can avoid from collect dust, this window is designed between the cracks of two rough stone-walls, which increasingly have a strange contrast effect, and there are more of these, still need those who like this building to find out more interesting and “down-to-earth” design details.
▼室内空间,interior view
▼带有天窗的廊道,corridor with a skylight
无论阳光灿烂,或是夕阳西下,甚至阴雨绵绵,由于包头郊外的天空格外透亮,蓝天白云,室外光线异常明亮,这时的红毛石墙与玻璃明亮的反光,既相互衬托,同时周围的山光树影又映照在大面积玻璃上,此时,你甚至怀疑:周围山光树影是建筑的一部分?还是红毛石墙体的建筑就是山光树影的一部分?“红石山房”完全融入到周围自然环境中了。
Whether it is shiny, or sunset, or even rainy, due to the sky of the suburbs of Baotao is extraordinary bright, the sky is blue, the cloud is white, and the outdoor light is exceptional brilliant, the bright reflection between the stone wall and the glass at this time, not just serve as a foil for each other, but also reflect surrounding mountains and trees on the large glass, at this moment, you even doubt: are the mountains and the trees part of the building? Or is the stone-wall building the part of mountains and trees? “Redstone House” is blended into the surrounding environment completely.
▼原始毛石与现代玻璃材质的强烈对比,a strong contrast of the stone facade and the reflective glazed surface
▼近看砌筑石块的肌理,a close view of the texture of the facade
文章作者:栗宪庭 2018年8月15日
Article by Xianting Li, 15 Aug, 2018
注释和参考文献:
1《百子甲壹》2011年竣工,百子甲壹建筑工作室以及自宅。参见《时代建筑》2012年第一期,深圳何香凝美术馆收藏设计。
2《贵点艺术空间》2009年竣工,美术馆空间。参见《城市环境设计》2009年第12期,《domus》2010年第9期
4“眼”围棋中的术语:眼是己方棋子围成的“内气”,它既是己方获得的“空”,即地盘,同时也是己方棋子赖以生存的一种特殊条件. 围棋中的“眼”有大有小,有多有少。大“眼”可容十几至几十口“气”,最小的“眼”也有一口“气”。一般情况下,孤立的一块棋有了两个眼,就彼此呼应,让对方再也无从攻击,从而确保了自己在棋盘上的绝对生存条件。本文借用围棋的“眼”,来比喻彭乐乐在整个建筑布局中,善于把每一个小的建筑空间,按照它在整体空间中的不同位置和要求,布局成灵活转换的空间“内气”或曰“有机整体”。
Note and References:
1. 100s-1, completed in 2011, 100s-1 Studio and Lele Peng’s house. Time Architecture 2012, Ep1
2. G-dot Art Space, competed in 2009, gallery space. Urban Environment Design, 2009, Ep12 & Domus, 2010, Ep9
4. “Eye” in term of go game: “eye” is the empty space that surrounded by own stones, it is also the condition to alive. In go game, “eye” can be big and small, can be more and less. Normally, if a isolated group of stones have two “eyes”, the other side will never capture it, which ensure the absolute condition for alive. This article compare the “eye” in go game to the layout that Lele Peng puts in the building, she is good at layout every small building space into a flexible space or the “organic body” according to its different positions and requirements in the overall space.
▼整体夜景,night view
▼建造阶段,construction phase
▼建筑模型,model
▼场地平面图,site plan
▼首层平面图,ground floor plan
▼二层平面图,first floor plan
▼屋顶平面图,roof plan
▼立面图,elevation
▼剖面图,section
项目名称:红石山房
项目地点:内蒙古,包头市
项目功能:休闲,民宿
设计时间:2013年12月
竣工时间:2016年
基地面积:1875平方米
占地面积:732 平方米
总建筑面积:916平方米
设计公司:百子甲壹建筑工作室
项目建筑师:彭乐乐,曹翼,朱晓
文章作者:栗宪庭
建筑摄影:夏至
Project: Redstone House
Location: Baotou, Inner Mongolia
Project type : Leisure, Boutique Hotel
Design year: 2013.12
Complete year: 2016
Site area: 1875㎡
Ground floor area: 732㎡
Total area: 916㎡
Architect studio:Atelier 100s+1
Project architect: Lele Peng, Yi Cao, Xiao Zhu
Author: Xianting Li
Photographer: Zhi Xia
{{item.text_origin}}

