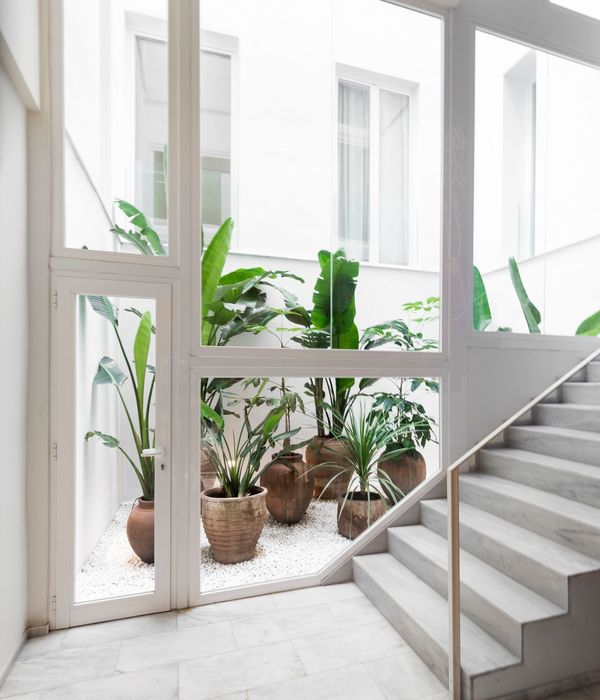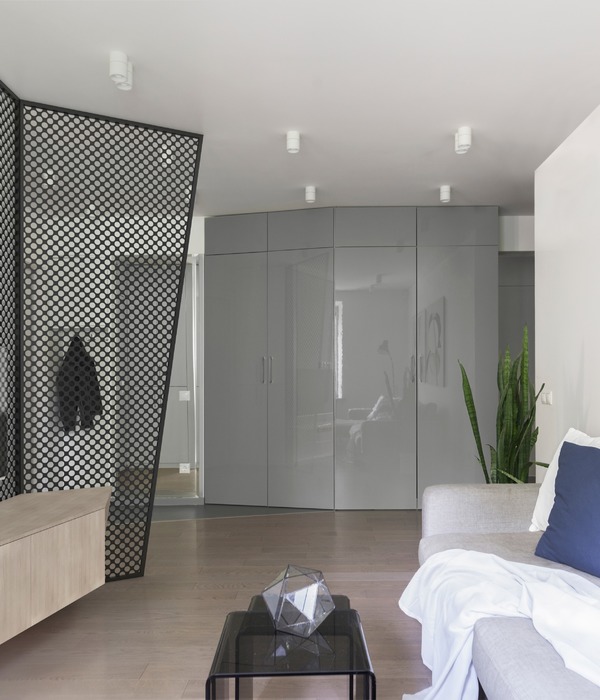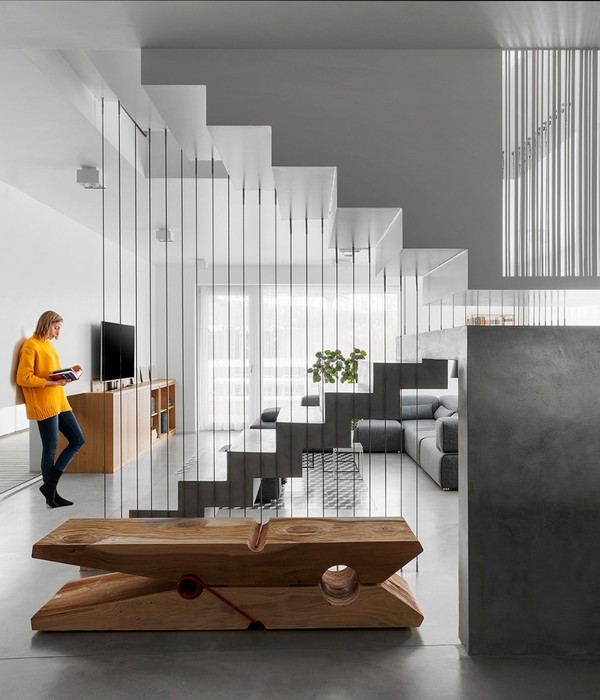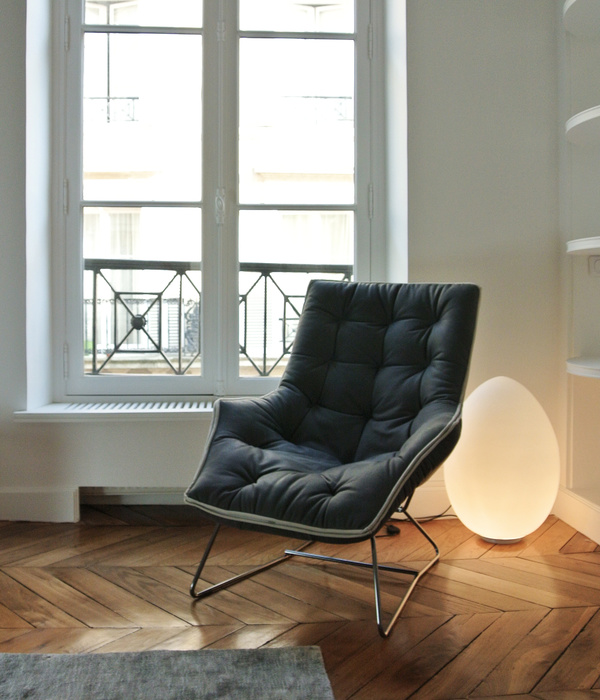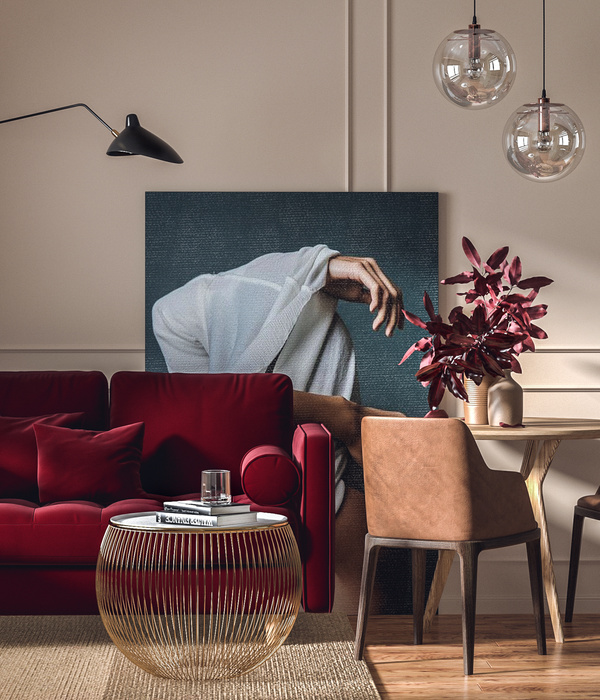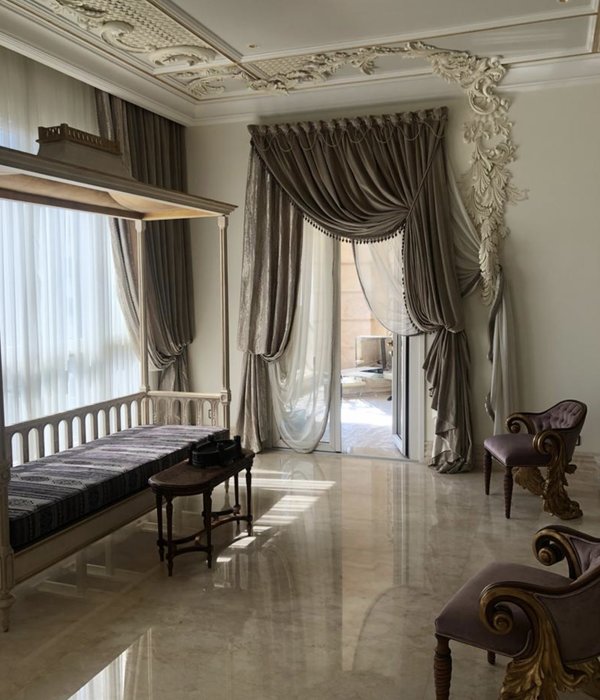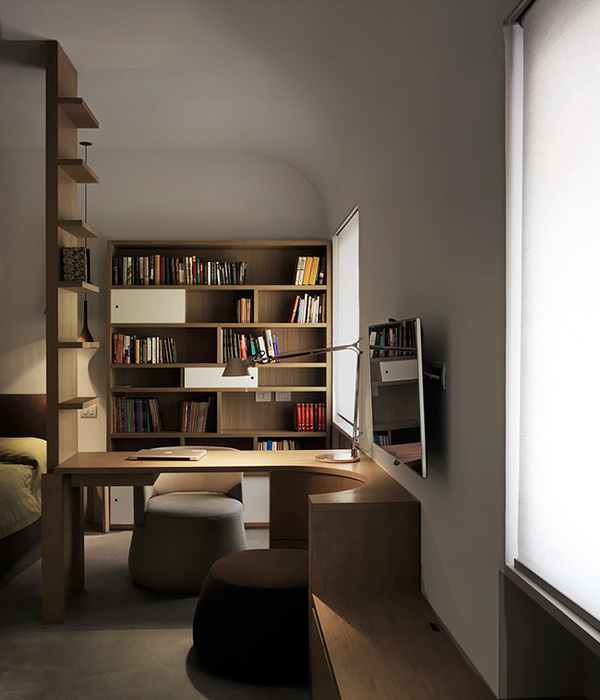项目坐落于距圣彼得堡60公里的森林居住区边缘,是两位罗斯基诺(Roschino)艺术家的住宅。项目场地完全被针叶覆盖,地形稍稍倾斜,并有两个自然蚁丘。建筑的位置与尺度完全融入周围的环境中,狭长的空间巧妙地安置在场地上,保留了原有的动植物生态。
This is a house for the family of two artists in Roschino, sixty kilometres from Saint-Petersburg. The house is located on the edge of a settlement, just by the forest. The plot is a bit sloped, it is completely covered with conifer trees and has two anthills on it. The position and dimensions of the building are predefined by the environment. A long narrow volume of the house is placed in such a way that it preserves all the flora and fauna of the site.
▼远观项目,viewing the project at distance © Dmitry Tsyrencshikov
建筑长30米,宽5.5米,外立面由碳化的木板完全覆盖。
The house is 30 by 5.5 metres in size. Exterior of the house is faced with carbonized wooden planks.
▼建筑的外立面由碳化的木板完全覆盖,exterior of the house is faced with carbonized wooden planks © Dmitry Tsyrencshikov
▼屋顶向南侧倾斜,roof slopes to the south © Dmitry Tsyrencshikov
项目由工作室与居住区两部分组成,两个空间之间由一个半室外门廊隔开。为了顺应了地形的坡度,室内的地平高度由工作室向卧室方向降低,而天花板的高度则是不变的。屋顶向南侧倾斜,为卧室与工作室的夹层空间提供了北向的景观视野。
It consists of a studio and a residential part separated by a transit porch. Following the plot’s slope, the floor level rises from the workshop to the bedrooms, while the roof level is set constant. The roof slopes to the south, so as to provide northern exposure to mezzanines in the bedrooms and the studio.
▼项目由工作室与居住区两部分组成,之间由一个半室外门廊隔开,it consists of a studio and a residential part separated by a transit porch © Dmitry Tsyrencshikov
▼主卧的夹层上的冥想空间是唯一突出的体量元素,yogic meditation space above the master bedroom is the only protrusion © Dmitry Tsyrencshikov
▼居住区立面的炭化木板可以部分打开,为室内提供自然采光,carbonized wooden planks can be partially opened to provide natural light © Dmitry Tsyrencshikov
▼半室外门廊,the transit porch © Dmitry Tsyrencshikov
▼立面与门廊细部,detail of the facade and the transit porch © Dmitry Tsyrencshikov
住宅部分包括入口玄关,与厨房餐厅一体的起居室,主卧以及两个供儿童或客人使用的次卧。次卧的睡眠空间位于夹层上,而主卧的夹层上则是一个瑜伽冥想空间。这个冥想空间是项目内唯一一个突出的体量元素。
The residential part consists of an entrance area, a kitchen-living-dining area, two bedrooms for children and guests and a master bedroom. Sleeping places in small rooms are located on the mezzanine. Above the master bedroom, in an only protrusion, there is a space for yogic meditation.
▼与厨房餐厅一体的起居室,kitchen-living-dining area © Dmitry Tsyrencshikov
▼餐厅细部-大面积的开窗为室内提供了良好的采光,detail of the dining area – large area of open windows provides natural light to the interior © Dmitry Tsyrencshikov
▼客厅细部,detail of the living area © Dmitry Tsyrencshikov
▼次卧的睡眠空间位于夹层上,sleeping places in small rooms are located on the mezzanine © Dmitry Tsyrencshikov
▼项目夜景,night view of the project © Dmitry Tsyrencshikov
▼平面图,plans © AB CHVOYA
▼剖面图,sections © AB CHVOYA
Project name: House in Roschino
Architect’ Firm: AB CHVOYA
Project location: Russia, Roschino, Leningradskaya oblast,
60.248555, 29.560778
Completion Year: 2018
Gross Built Area (square meters or square foot): 159 sq.m.
Photo credits: Dmitry Tsyrencshikov
AB CHVOYA
{{item.text_origin}}

