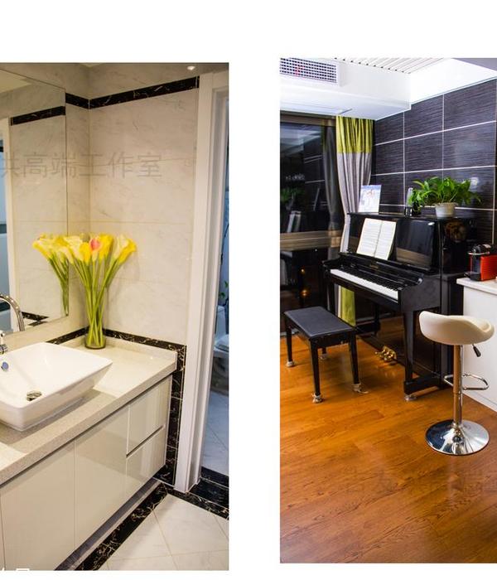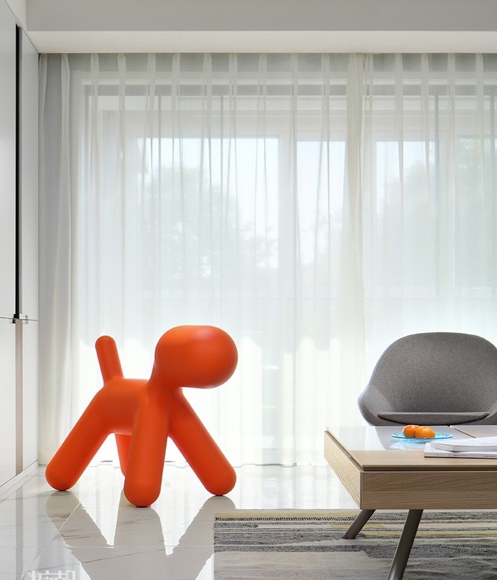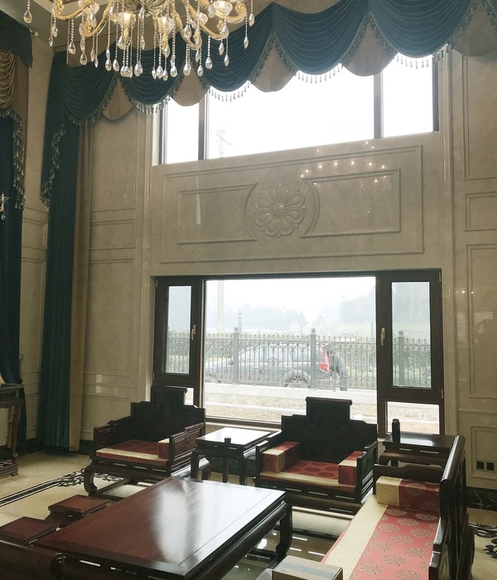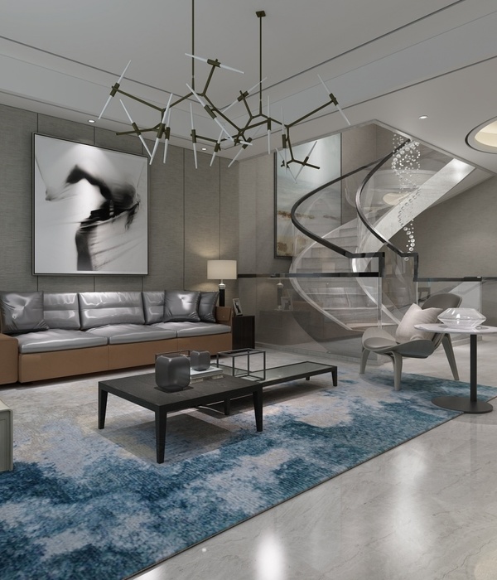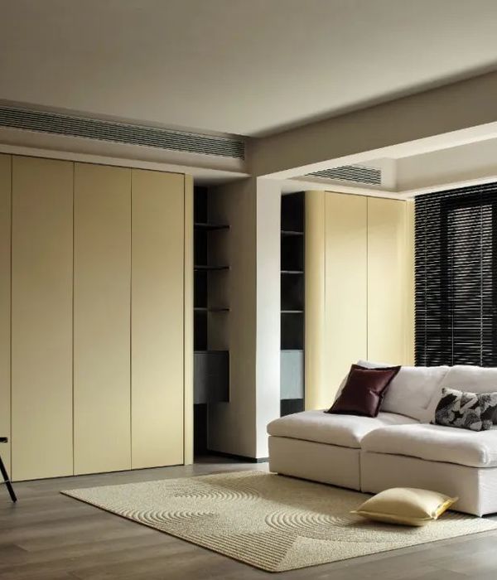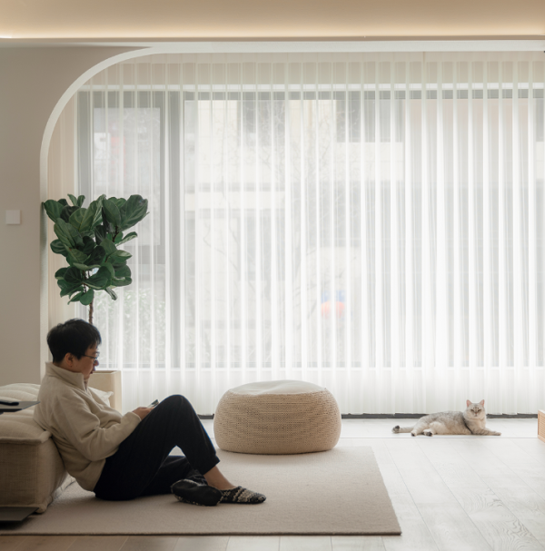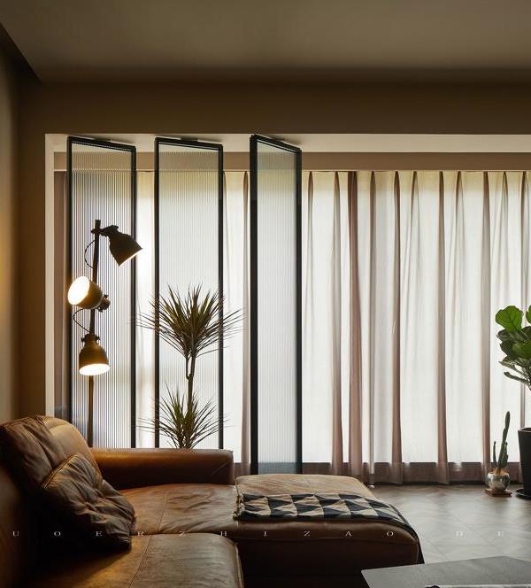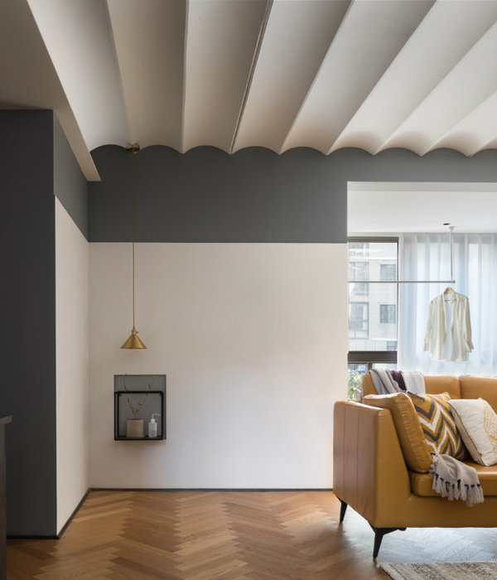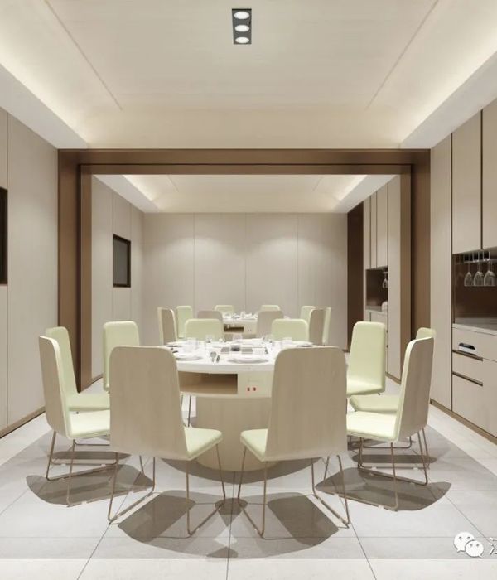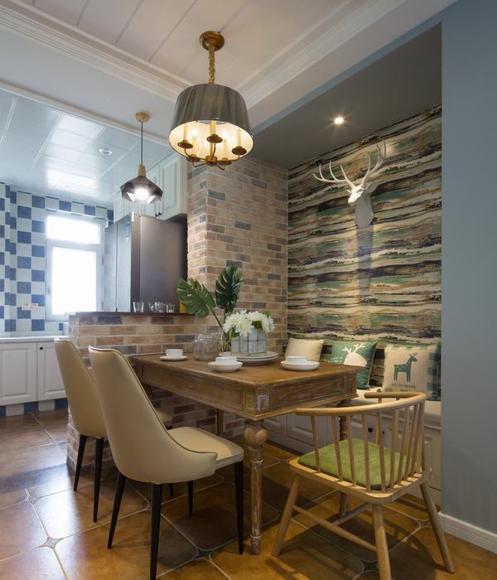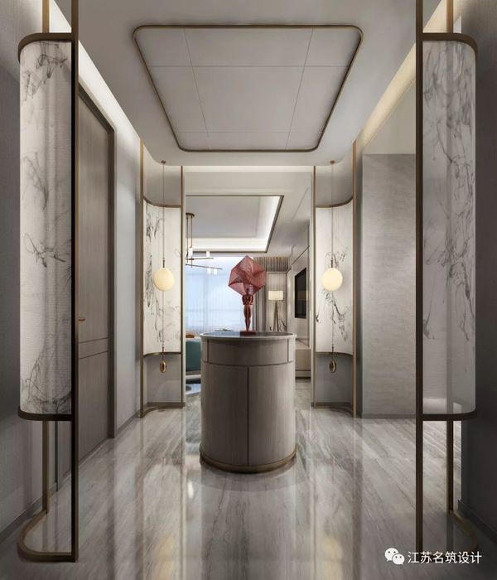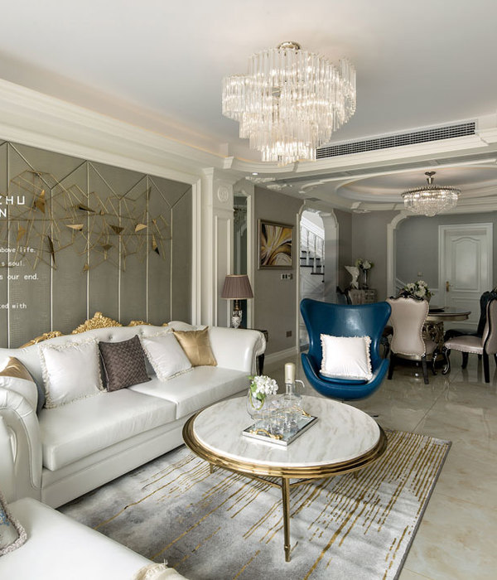It is a small flat in old multi-apartment building.
Clients invited us when they found out that they were going to have a baby. So they needed a big renovation. Initially there was a small kitchen (5 square metres) and three rooms. They needed a good common space: kitchen combined with living room, two bedrooms (master bedroom and baby room) and, of course, a good cloakroom.
We put partition wall made from the net between hall and living room, so that the space looks big and full of light, but you feel comfortable and a little bit separated from the hall.
Asymmetrical walls give rhythm and movement to this small flat.
Cloakroom is also asymmetrical, colored in grey and "penetrates" in three rooms: hall. masterbedroom and children's room.
Year 2018
Work started in 2017
Work finished in 2018
Status Completed works
Type Interior Design / Custom Furniture
{{item.text_origin}}

