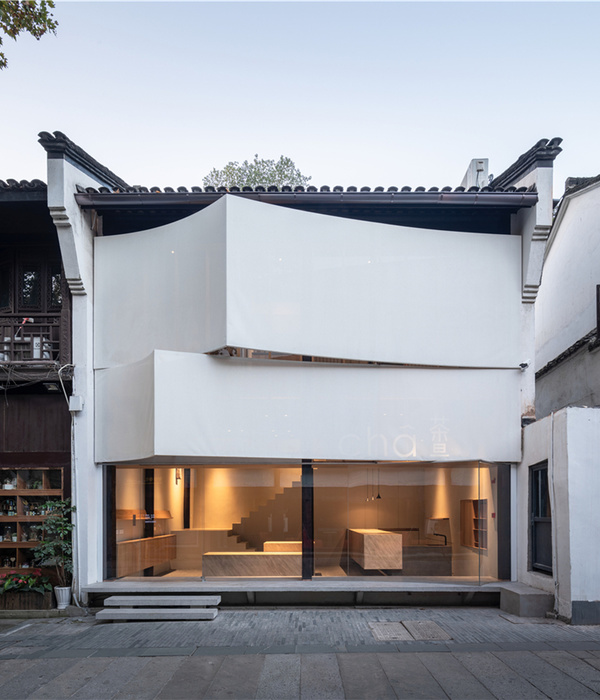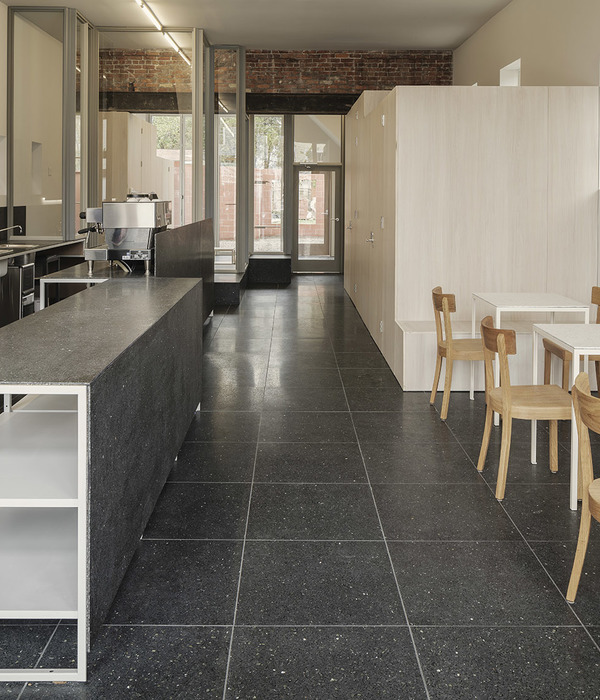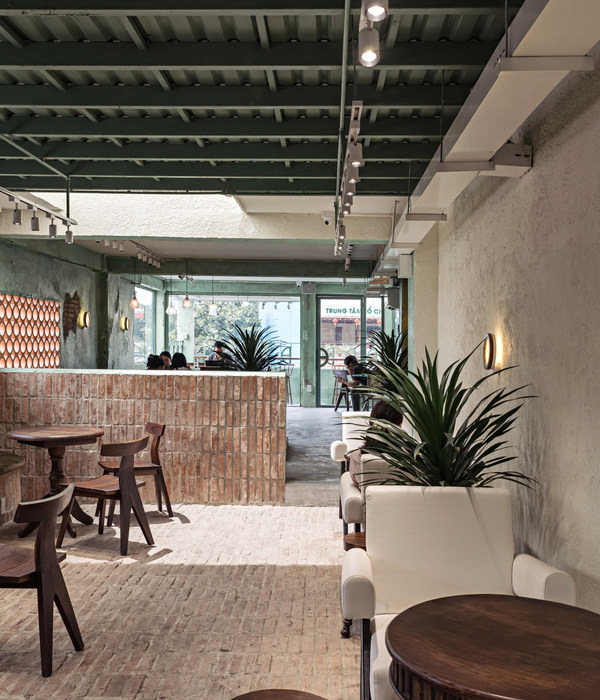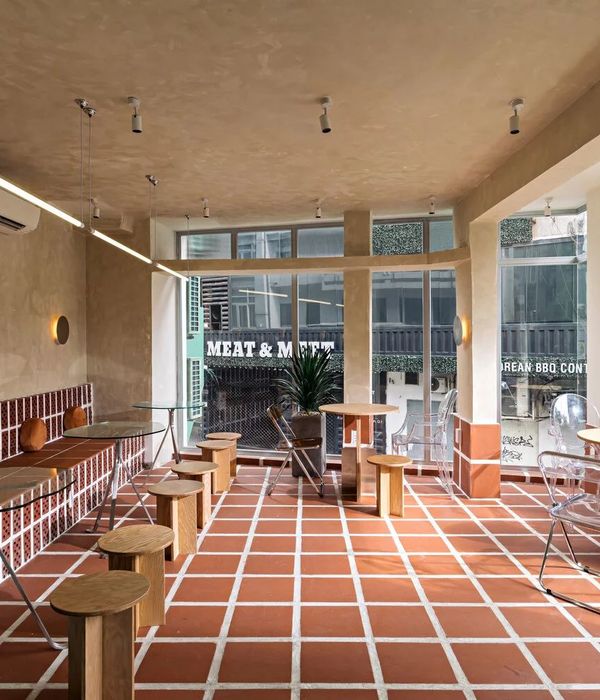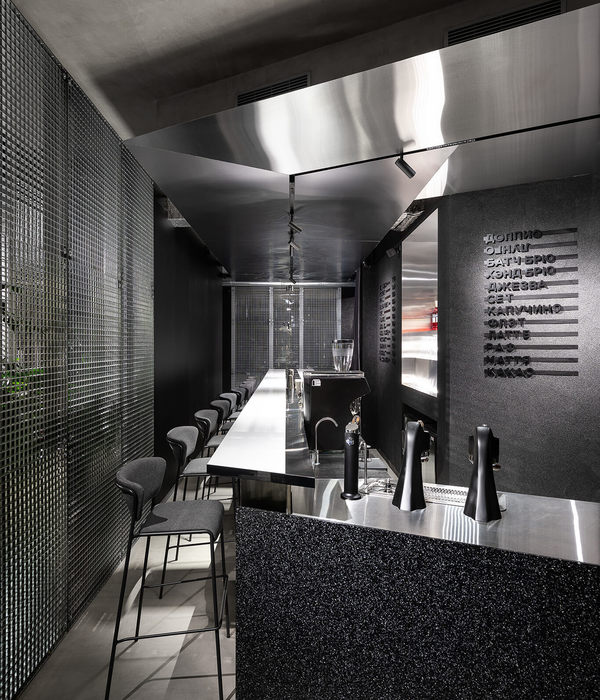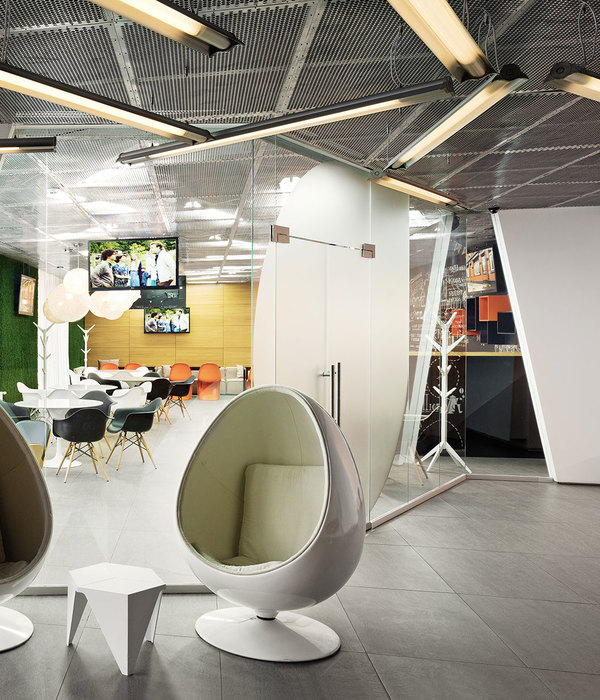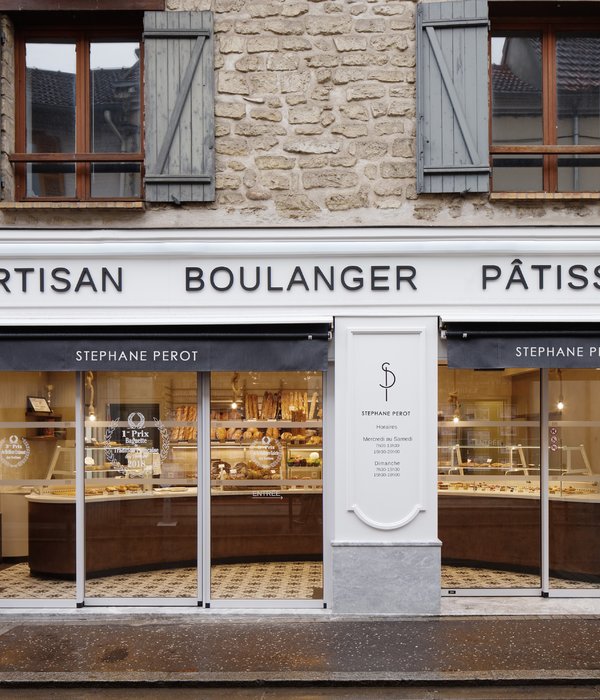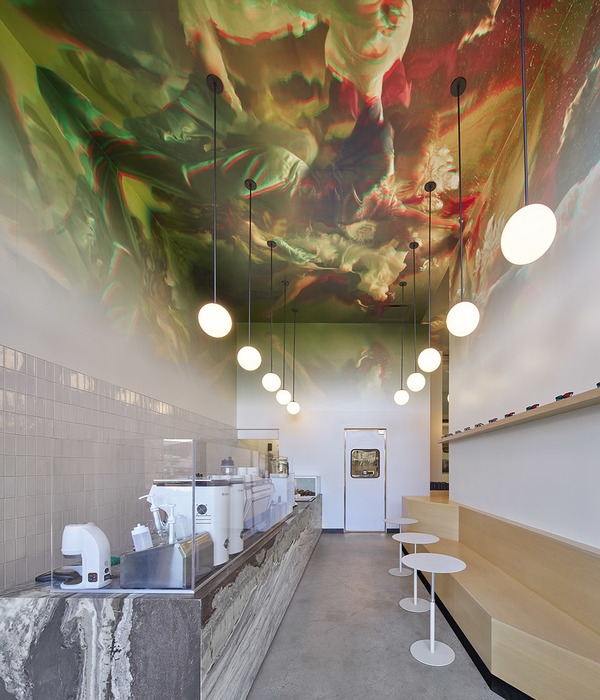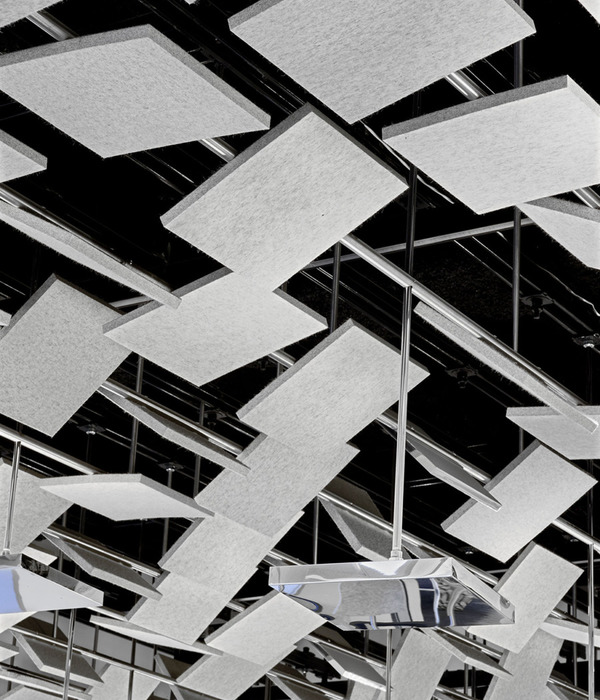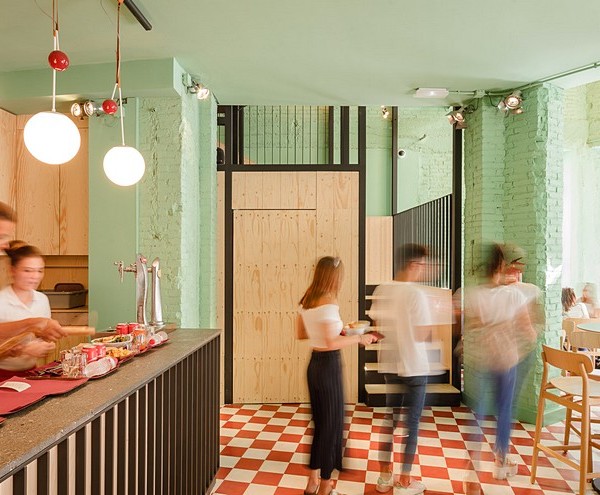Firm: A&A Architects
Type: Commercial › Office
STATUS: Built
YEAR: 2015
SIZE: 300,000 sqft - 500,000 sqft
BUDGET: $50M - 100M
Capital Fort is a large scale, high-rise development in a key location within the city of Sofia.
The project consists of a 126 meter high-rise office tower and a 40 meter low-rise office building, both standing over a retail podium and underground parking.
The two levels of the podium accommodate vast and spectacular public spaces. The public spaces inside the building create a smooth transition from the outdoor urban space to the indoor office space. They also accommodate different type of indoor relaxation zones, retail and services. At the Ground floor are situated the Grand lob¬by with the main entrance and the reception, restaurants, café, showrooms and commercial area. At the Mezzanine level are situated the Winter garden, Conference center and Fitness center. The interior design encourages the communication between the occupants in the building and helps to enliven the Podium. It extends the traditional office building program, corresponding to the new trends for more informal activities and flexible use of space.
The design of the interior space echoes the one of the building silhouette - the building has a dynamic architectural appearance, influenced by the characteristics of the fast speed traffic from the adjacent urban highway. Lots of curves, vertical and horizontal, as well as other dynamic elements are strongly presented in the interior space.
A combination of several well known materials, but in surprising finishes and combinations are implemented - 3D shaped aluminum and steel panels are used in several varieties for suspended ceilings and wall cladding. As a counterpoint, a local natural oak is used to warm up the feeling of the space. Natural plants are also used as an integral part of the interior.
The central reception is inspired by the curvy forms of the building and reminds of a futuristic yacht, anchored at the Grand lobby. An advanced parametric tools were used in the design, in order to facilitate the production process. Some of the methods used in the design and production are similar to those from the car industry.
The escalators to the underground parking are situated at the center of the Grand lobby. They pass through a complex donut-type shape opening, surrounded by natural plants and wooden waiting bench. The opening is covered with bended aluminum panels cladding, designed with parametric tools.
The egg-shaped volume in the central lobby accommodates a cafe under its hull and a winter garden situated on its top. It is a part of the axial composition in the Grand lobby, opposite to the main reception. Its facades are made of curved metal frame structure and finish layer of wooden planks, using the principles from the construction of the vessels.
The winter garden has a decorative tranquility fountain and a vivid garden with natural plants, where a 100 years old olive tree is at the focus point of the composition. From the garden there is a view towards the whole Grand lobby and the High-rise building which is visible through a skylight.
Even the smallest elements of the project, such as benches, litter bins, partition pegs for the parking lots, lamp posts and many others, all they are specially designed and produced for the project. This creates integrity of the vision of the entire project and brands it as an exceptional destination with no analog on the local market.
{{item.text_origin}}

