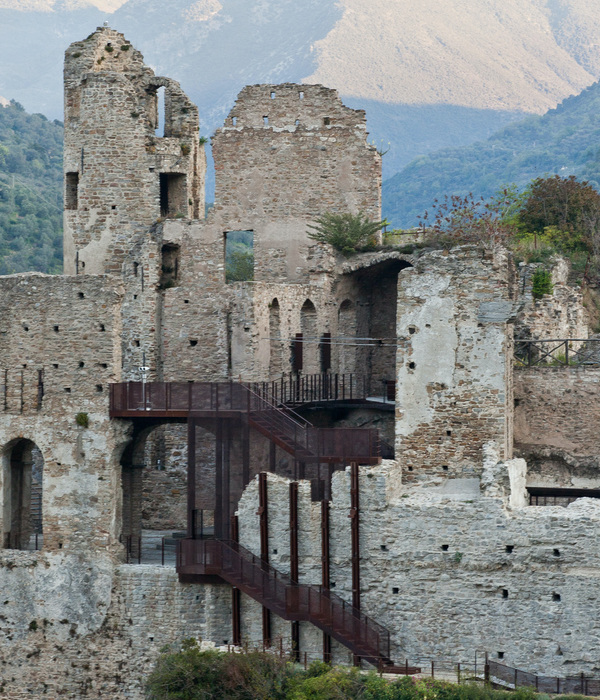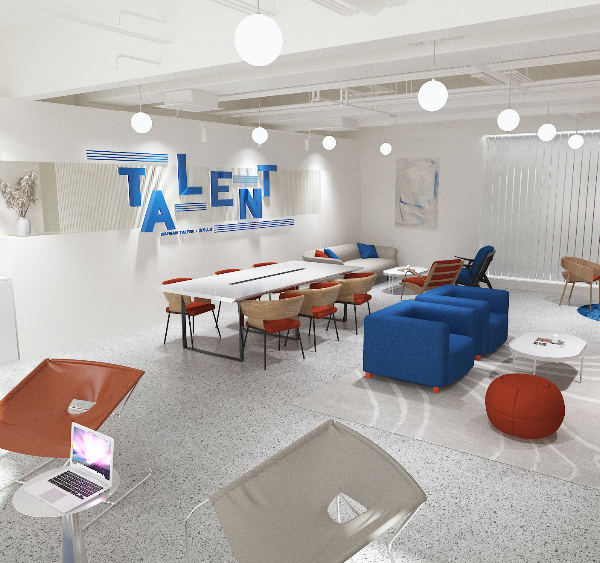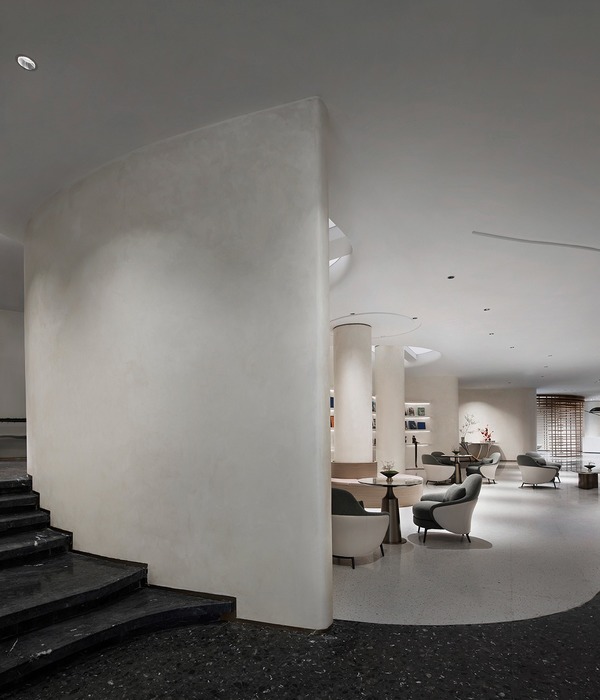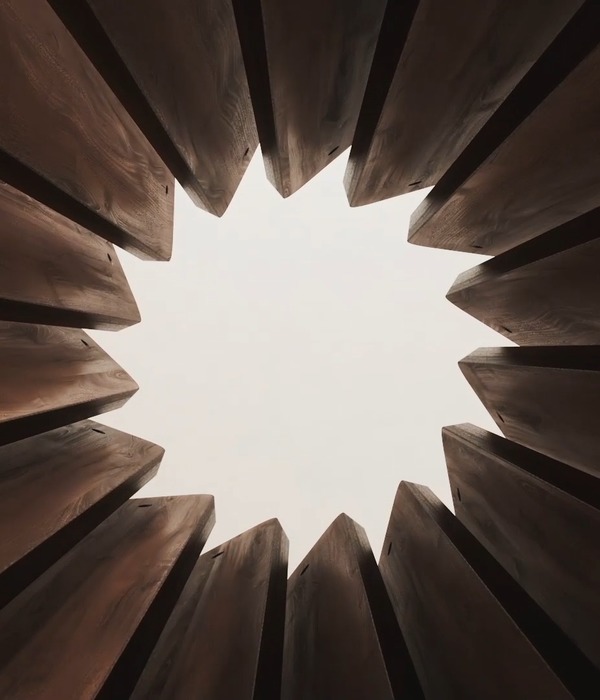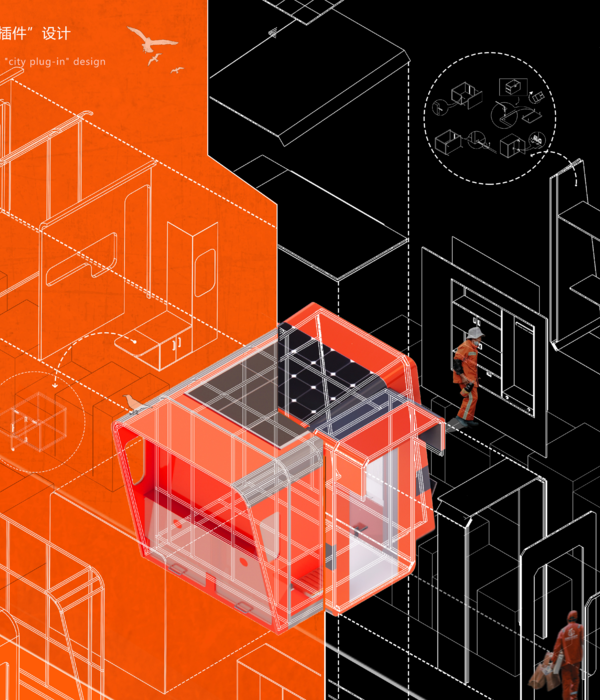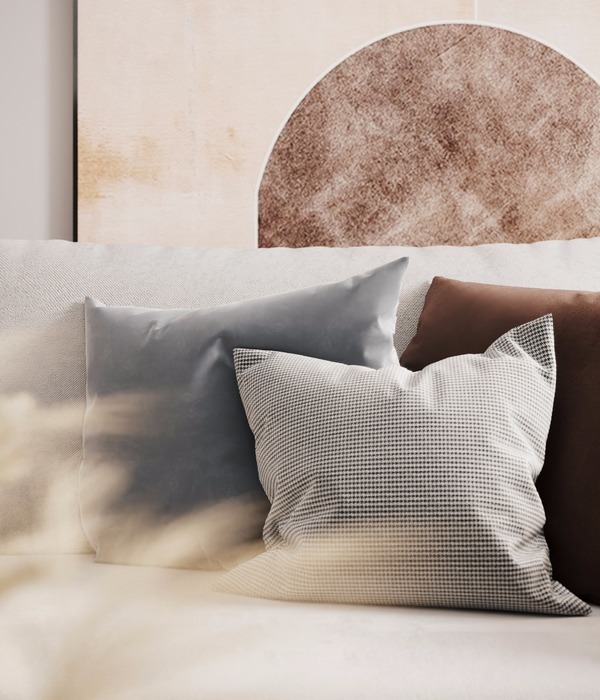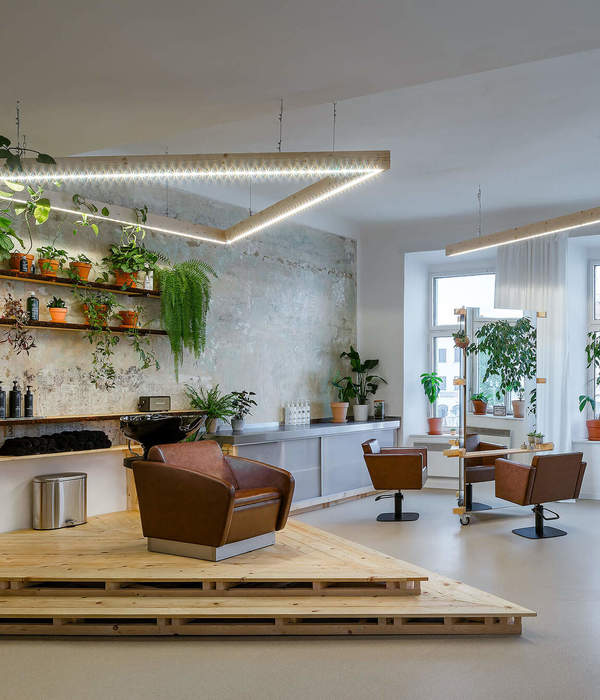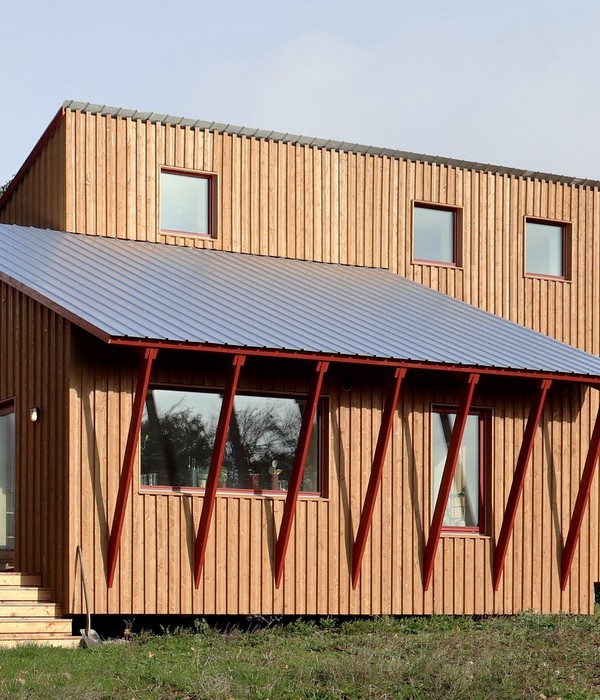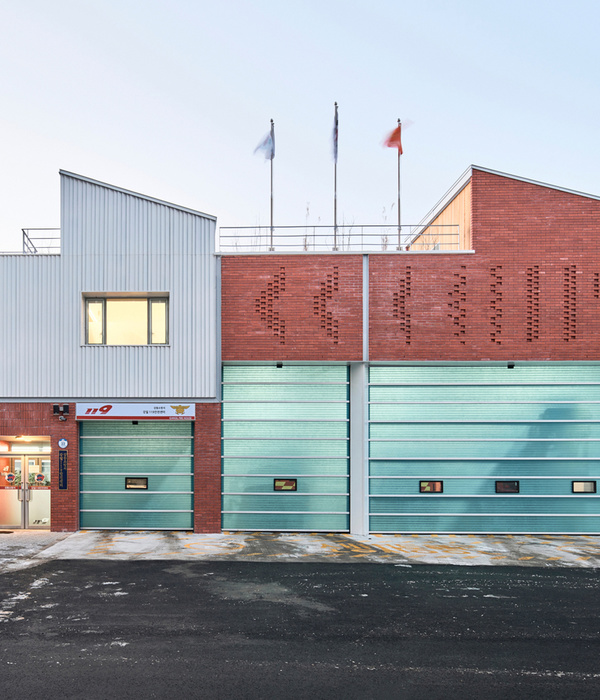当代城市的物理空间分配仍然由城市结构和建筑聚落来界定,而我们的生活方式则在日益增长的线上线下交互活动影响下,呈现出日益多元化的部落分类和不断更新的交叉集散。在这一背景下,做为固有功能类型的大型公共活动中心在建筑上如何适应这些变化?其空间生产能否包容乃至激发公共活动在未来的更多可能性?山水秀建筑事务所通过新作“上海浦东新区青少年活动中心和群众艺术馆”对这一问题进行了探索和回应。
The distribution of physical space in contemporary cities is still defined by the urban structure and architectural settlements, while our lifestyle is under the influence of increasing online and offline interactions, presenting increasingly diversified cultural tribe types and constantly updated aggregation and dispersion. In this context, how can large-scale public activity centers with certain function adapt to these changes architecturally? Can the spatial production of public buidings accommodate and even arouse more possibilities of public activities in the future? Scenic Architecture Office has explored and responded to this question with its new work of Pudong Adolescent Activity Center and Civic Art Center
▼南侧鸟瞰,Aerial view from the southwest © 苏圣亮
转变中的类型 Types In Transition
中国当代城市中的青少年活动中心来自1950-90年代的“少年宫”,这一类型概念从20世纪初中叶的苏联学习引进,由政府投资并运营,是中小学生课外兴趣活动和科学文体特长的培育基地。“群众艺术馆”则脱胎于1930年代民国时期的“民众教育馆”,1949年后经“人民文化馆”的过渡转为“群众艺术馆”,逐步成为培养和辅导民间文化艺术活动的政府机构。在世界范围内,19世纪末发端于美国并逐渐扩展到欧洲、亚洲和拉丁美洲的“儿童博物馆”也是内容近似的建筑类型,所不同的是投资和运营一般来自社会资本与民间非盈利组织。
China’s adolescent activity centers in modern cities are derived from the ” adolescent palaces” from 1950s to 1990s, a type of concept imported from the Soviet Union in the early to mid-20th century. They are invested and operated by the government as a base for primary and secondary school students to have extracurricular activities and to cultivate their specialties in science, liberal art, sports, and so on. Civic art center was born from the “public education center” of the Republic of China era in the 1930s. After 1949, it was transformed into the “civic art center” from the “civic culture center”, and gradually became a governmental institution for fostering and cultivating civic cultural and artistic activities. Around the world, “children’s museums”, which began in the United States at the end of the nineteenth century and gradually expanded to Europe, Asia and Latin America, are also similar types of buildings, with the difference that investment and operation generally come from social capital and private non-profit organizations.
▼西南侧鸟瞰,Aerial view from the southwest ©苏圣亮
我国的青少年活动中心和群众艺术馆虽然面向不同年龄段的社会群体,但就内容和活动方式而言是基本近似的:机构拟定兴趣和专业类别,提供空间、指导教师并组织排班;学员则通过报名选拔,在预定时间里到各个班级接受辅导,并在每个周期结束时进行展出、演出等成果交流活动——这样运行了半个多世纪的稳定机制也塑造了相对固化的建筑模式,在用地有限的城市中,活动中心或艺术馆建筑往往像一个教学楼和剧场的紧凑合体。
Although China’s adolescent activity center and civic art center faces different age groups, their contents and activities are basically similar: the institutions plan the activities and classes, provide space, instructors, and organize class scheduling; the students are selected through registration, and go to each class to receive tutoring at a predetermined time, and at the end of each semester, they conduct exhibitions, performances, and other exchange activities of their achievements. This stable mechanism that has been in operation for more than half a century has also shaped a relatively solid architectural pattern. In cities with limited land, the activity centers or art centers often turns out to be a compact amalgamation of a school building and a theater.
▼东侧外观,exterior view from the east ©苏圣亮
进入21世纪,学生的课外教育活动和成人的业余文化生活都出现了更加多元化、体验化和信息化的转变。人们对线下活动的兴趣和需求,越来越多地与自然环境、亲身体验、多兴趣交叉、线上活动或面对面交流相关,许多原有公共活动建筑在体验上已经落后于时代,仅能提供基本的功能性服务。适逢其时,新建的浦东新区青少年活动中心和群众艺术馆正好提供了一个难得的机会,让建筑师结合原有模式和新兴需求进行结构性的思考,探索这一建筑类型的变革和新的可能。
Entering the 21st century, extracurricular educational activities for students and spare-time cultural life for adults have seen a shift towards greater diversity, experientialization and informatization. People’s interest in and demand for offline activities are increasingly related to natural environment, hands-on experience, multi-interest crossover, online activities or face-to-face communication. Many of the existing public activity buildings have fallen behind the times in terms of experience, and are only able to provide basic functional services. At the right time, the new Pudong Adolescent Activity Center and Civic Art Center provides a precious opportunity for architects to think structurally about combining the original model with the emerging needs, and to explore the changes and new possibilities of this building type.
▼概念图解:交互平板,Concept Diagram-Interactive Slabs ©山水秀建筑事务所
从功能分配到共享减量 From Functional Allocation To Shared Space and Reduced Construction
2015年,浦东新区计划新建一座活动中心,容纳一同搬迁来的区青少年活动中心和群众艺术馆,选址在锦绣路东侧的绿地中,在规划上与北侧现有的浦东图书馆(株式会社日本设计Nihon Sekkei)和南侧待建的浦东城市规划和公共艺术中心(David Chipperfield Architects)一起构成浦东新区的“文化街坊”。 青少年活动中心和群众艺术馆虽然分别隶属教育局和文广局两个机构,但新区政府前瞻性地考虑到两者相近的城市功能和运行机制,决定将两馆整合在一个建筑群中,为未来的资源共享、配置调整和可持续发展提供更加灵活的空间结构。在为项目举行的国际设计竞赛中,山水秀建筑事务所获得第一名,并与同济大学建筑设计研究院联合得到了整个项目的设计委托。
In 2015, Pudong New District planned to build a new activity center to house the relocated Pudong Adolescent Activity Center and Pudong Civic Art Center. Located in the green space on the east side of Jinxiu Road, it will form a “cultural neighborhood” along with the existing Pudong New District Library (designed by Nihon Sekkei) to the north and the Pudong New District Urban Planning and Public Art Center (designed by David Chipperfield Architects) to the south. Although the Adolescent Activity Center and Civic Art Center are governed separately by the Pudong New District Education Bureau and the Culture and Broadcasting Bureau, the district government wisely decided to integrate them into a single complex in order to provide a more flexible spatial structure for resource sharing, configuration adjustment, and sustainable development in the future, taking into account the similar urban functions and operational mechanisms of the two centers. In the international design competition held for the project, Scenic Architecture Office won the first place and was commissioned jointly with the Tongji Architectural Design (Group) Co, Ltd..
▼总图,Masterplan ©山水秀建筑事务所
公共资源中的空间生产往往由运行机制支配。政府文化机构在组织上各行其政,已然形成了大院围墙的固有模式。这次两馆的部分资源共享,是从空间共享和管理集约出发,对相似运行机制和空间的改革性整合,体现了公共资源集约化的可持续发展方向,也对相应的建筑设计提出了新的挑战。
The production of space in terms of public resources is often decided by operational mechanisms. Government cultural institutions have been organizing themselves in each way, and the inherent pattern of courtyard-and-wall has been formed. This time, the sharing of part of the resources of the two centers is reformative integration of similar operational mechanisms and spaces from the perspective of space sharing and management intensification, reflecting the sustainable development of the efficiency of public resources, and posing new challenges to the corresponding architectural design.
▼手绘草图,Sketch ©山水秀建筑事务所
在建筑师得到的初始任务书中,两馆的各类活动教室包括科学、信息、文学、美术、音乐、舞蹈、戏曲、武术等,从隶属和日常营运出发,仍然由两馆分治;与此同时,门厅、展厅、剧场、餐厅、地下车库等公共资源则由两馆共享,建成后两馆的物业管理由一家物业公司统一负责。在过往10多年的实践中,山水秀一直主张不同公共建筑的合并,以此来实现多功能共享并提高空间使用率,通过整体建设规模减量为城市建筑碳排放做出贡献,与这一首要策略相比,绿色建筑节能技术是第二尺度的。这一主张与浦东新区青少年活动中心和群艺馆的建设思路不谋而合。我们认识到,这种分、合并置的新模式是设计的重要切入点。如何深入理解这一模式,并充分结合场地条件予以表达,就成为建筑布局的关键。
In the initial design program, all kinds of activity classrooms of the two centers, including science, information, literature, art, music, dance, Chinese opera, martial arts, etc., are owned and operated by the two centers; at the same time, public resources such as foyers, exhibition halls, theaters, restaurants, underground garages, and other public resources are shared by the them, and after the completion, their property management will be unified by a single property company. In more than 10 years of practice in the past, Scenic Architecture Office has been advocating merging different public buildings as a way to achieve multi-functional sharing and improve the space utilization rate, and to contribute to the carbon emission of buildings through the reduction of construction scale. Compared with this primary strategy, the green building energy-saving technology is the second level. This proposition coincides with the construction ideas of the Pudong Adolescent Activity Center and Civic Art Center. We recognize that this new pattern of division and consolidation is an important entry point for the design. How to deeply understand this pattern and express it in full combination with the site conditions becomes the key to the building’s layout.
▼模型照片,Model ©山水秀建筑事务所
交互平台 Interactive Platform
项目用地位于浦东图书馆和浦东城市规划和公共艺术中心之间,场地内有一条南北向的河道严茂塘。如果在河道两侧采用1-2个大而整的体量,会与相邻的图书馆和规划馆雷同,过于规则的体量也会导致过于严整的功能布局,不适于营造文体活动的亲切气氛;而8万平米的总量如果采用完全拆分散落的布局,虽轻松活泼,但会失去空间和动线效率;与此同时,整个文化街坊底层以及河道两侧又需要一个开放空间来形成步行和景观脉络。综合这些内外条件,我们提出了一种新的巨构空间模式,即由“交互平台”构成的“立体聚落”。
The site is located between the Pudong Library and the Pudong Urban Planning and Public Art Center, and is divided by a river called Yanmaotang running in north-south direction. If 1 or 2 large and solid volumes are used on both sides of the river, they will be similar to the adjacent library and Urban planning center, and the big and regular volumes will also lead to too strict functional layout, which is not suitable for creating an intimate atmosphere for cultural and sports activities; Considering the 80,000 m2 area, a completely split and scattered layout will be easy and lively, but will lose the efficiency of the space and circulation; at the same time, the entire ground floor of the cultural neighborhood and both sides of the river need an open space to form a walking and landscape vein. Combining these internal and external conditions, we propose a new giant spatial model, i.e., a “three-dimensional settlement” composed of “interactive platforms”.
▼南侧外观,exterior view from the south ©苏圣亮
“交互平台”以1500-2500平米大小的平台为单元,每个平台上承载由3-10个盒体构成的聚落,以容纳不同的功能组团。这些宽约30m,长约50-80m的平台巨构与城市空间建立了尺度关联,而平台上的盒体聚落则如村落般紧凑而有机,给日常的教学交流活动提供了自由亲切的尺度。盒体们尺寸各异,大至剧场、门厅、展厅、餐厅,小至文艺、科技等各类专业活动教室和散置在不同位置的坡顶小屋,均以平台为载体。
The “Interactive Platforms” consists of platform, and each units of 1500-2500 m2 platform carries a settlement of 3-10 boxes to accommodate different functional groups. These platforms, which are about 30m wide and 50-80m long, establish a scale correlation with the urban space, while the box settlements on the platforms are compact and organic like villages, providing intimate scale for teaching and communication activities. The boxes are of different sizes, ranging from the large theaters, foyers, exhibition halls, and restaurant, to the small classrooms for various activities such as arts, science and technology. All the boxes and the “huts” with pitched roof that are scattered in different locations use the platforms as carrier.
▼平台与盒屋,Platforms and Boxes ©锐境建筑空间摄影
这些大尺度的平台不仅能跨越河道,更能通过架空释放大量底层空间,在图书馆和规划馆之间形成开放畅通的户外场所,成为整个文化街坊步行网络的中枢。我们最终运用这样的平台单元设计了两个套接的回字庭院,西侧的庭院在西南方向对接7号线锦绣路站地铁广场,主要容纳千人剧场和群艺馆;东侧的庭院为绿地环绕,主要容纳青少年活动中心。平台间的交叠和连接激发了不同区域和功能之间的交流互动。其中,青少年活动中心和群艺馆的平台单元在四层高的范围内纵横交错,构成了交叠错落的立体聚落,并提供了许多室内外的交流场所;跨河的花园平台则联系了严茂塘东西侧的两个大堂,成为公共动线的主干:西大堂包含了西入口门厅、地下展厅、大剧场前厅和花园平台西口;东大堂收纳了东入口门厅、咖啡厅、小剧场、青少年中心入口和花园门厅东口;花园平台桥上的走廊联系东西大堂,在河东中部向北连接群艺馆门厅,并通过电梯联系首层的餐厅和地下车库。
▼ 概念图解,Concept Diagram ©山水秀建筑事务所
These large-scale platforms not only cross the river, but also release a large amount of ground floor space through suspension, creating an open and unobstructed outdoor space between the library and the Urban planning center, and becoming the hub of the pedestrian network of the entire cultural neighborhood. We finally designed two interlocked courtyards with such platforms: connected to the subway plaza near Jinxiu Road Station of Metro Line 7 in the southwest, the western courtyard mainly accommodates a theatre with 1000 seats and the Civic Art Center; surrounded by green space, the eastern courtyard mainly accommodates the Adolescent Activity Center. The overlapping and connection between the platforms stimulates the communication and interaction between different areas and functions. The platforms of the Adolescent Activity Center and that of the Civic Art Center are crisscrossed on four floors, forming a three-dimensional settlement of overlapping and staggered units and providing many indoor and outdoor communication places. The garden platform across the river connects two lobbies on the east and west sides of Yanmaotang River, becoming the backbone of the public circulation. The west lobby accommodates the west entrance foyer, the ground floor gallery, the front hall of the grand theater, and the west entrance of the garden platform, while the east lobby accommodates the east entrance foyer, the café, the small theatre, youth center entrance and the east entrance of the garden platform. The corridor on the garden platform bridge connects the East and West Lobbies, connects to the foyer of the Civic Art Center hall in the middle of the east side of the river to the north and connects to the restaurant on the first floor and the underground garage through the elevator.
▼一层平面图,PLAN-1F ©山水秀建筑事务所
▼二层平面图,PLAN-2F ©山水秀建筑事务所
这个“哑铃”式空间用一桥联系东、西两个大堂,成为两馆共享的核心公共场所,也界定了两馆各自内部的运营范围。在两馆内部,做为活动空间的大小盒体在平面和剖面上没有对位,以营造松散自由的聚落氛围,而垂直交通、卫生间和设备用房则做为基本服务模块设置在回字的转角处,严格上下对位,以保证设备工程的逻辑和高效的可达性。大而整的平台回应集体的城市,小而散的盒体回应个体的身心,两者的结合不仅为馆内活动提供亲切活跃的场所,也通过与环境的交融使建筑成为城市生活的公共舞台。
This “dumbbell” space connects the east and west lobbies with a bridge, which becomes the core public space shared by the two centers and defines the scope of operation of each center. Inside the two centers, the large and small boxes as activity spaces are not aligned in plan and section to create an easy and free settlement atmosphere, while the vertical transportation, restrooms, and equipment rooms are set up as basic service modules at the corners of the square layout, and are strictly aligned up and down to ensure the logic of the equipment and efficient accessibility. The large and whole platform responds to the collective city, while the small and scattered box responds to the individual body and mind. The combination of the two not only provides a friendly and active place for the activities in the pavilion, but also makes the building become a public stage for the city life through the intermingling with the environment.
▼平台与盒屋,Platforms and Boxes ©苏圣亮
两馆内各类丰富的兴趣活动都是报名预约的。除了参观者,每一个来参加活动的人都有其第一目的地,比如某间教室或某个剧场。使用者从东西大堂或花园平台入馆,进入不同类别的平台,通过逐级变化的集散空间来到目的地。在每块平台上,教室之间的公共空间不再是单调的交通走廊,而是尺寸不一、富于变化的步行街区,包括室内街道,也包括由平台出挑的室外露台,人们在各个楼层都可以随时步入户外,在小树和座椅间休憩交谈,享受外部城市和绿化的景色;而在上下左右不同的平台之间,我们还设计了各种公共楼梯和连桥,希望它们以欢迎的姿态邀请使用者路过、漫游或造访其它的兴趣平台——我们期望这一立体的平台聚落能够激发人与人、人与自然的积极交互,不仅能让使用者在自己预定的课程时间与同好密切交流,也能和在预定课程之外的时间里自由探索其它的兴趣爱好。在我们的设想中,鼓励多元融合和跨界交互也是未来公共建筑应该具备的重要品质。
All types of activities in both centers are booked by registration. Besides visitors, each person coming to an activity has his/her first destination, such as a particular classroom or a particular theater. Users enter the center from the east lobby, west Lobby or the garden terrace before they go to different platforms, and they come to their destinations through a staging space that changes level by level. On each platform, the public space between classrooms is no longer a monotonous transportation corridor, but a pedestrian zone of different sizes and variations, including indoor streets and also outdoor terraces out of the platforms, so that people can step outdoors at any time on any floor, rest and talk among the small trees and seats, and enjoy the view of the city and greenery outside; and between different platforms, we have also designed a variety of stairs and bridges, hoping that they will invite users to pass by to roam around other platforms in a welcoming manner – we hope that this three-dimensional platform settlement can stimulate positive interaction between people and nature, not only allowing users to interact closely with their peers during their own scheduled class time, but also to explore other hobbies freely in other time. In our vision, encouraging multiple integration and cross-border interaction is also an important quality that future public buildings should possess.
▼交错的平台与灰空间,Overlapped Platforms and Grey Space ©苏圣亮
群组建构 Cluster Tectonics
对于这座8万平米的公共建筑来说,空间和结构秩序的一体化是十分重要的。整个建筑群的结构单元模数是8mX8m,对应活动教室基本单元约65平米的面积需要,以及地下室的三车位尺寸。在设计层面,这个正方形模数提供了极大便利,使盒体分配和方向调整的工作变得简单易行。8m模数的次级模数包括2米和1米,帮助我们协调平台与盒体的错位,并控制最小走道、双开门和单开门的尺寸。大部分盒体之间是分开的,让内部廊道不断获得自然采光、自然通风和外部景色,在提示和鼓励使用者享受半室外露台的同时,给盒体的室内空间提供了许多转角窗。正是这样的布局逻辑,使拥有庞大数量的盒体组群脱离了呆板的中走廊模式,营造出村庄般的聚落氛围。这些基本结构单元沿两个回字形庭院生长,最终形成了整个建筑群的结构体系,并通过次级模数的弹性变化,构成了交叠错落的平台与盒体聚落,以及单层和通高交替的空间节奏。
The integration of spatial and structural order is very important for this 80,000 m2 public building. The structural unit module of the entire complex is 8mX8m, which corresponds to the area requirement of about 65 m2 for the basic unit of a classroom, as well as the dimensions of the three-car parking spaces in the basement. At the design level, this square modulus provided great convenience in terms of box allocation and orientation adjustments. The 8m modulus with sub-modules of 2m and 1m helped us to coordinate the misalignment of the platforms with the boxes and to control the dimensions of the minimum aisles, double doors and single doors. Most of the boxes are separated from each other, giving the interior corridors constant access to natural light, natural ventilation, and exterior views, giving the interior spaces of the boxes many corner windows while prompting and encouraging users to enjoy the semi-outdoor terraces. It is this layout logic that allows the cluster of boxes with their large numbers to break away from the staid center-corridor pattern and create a village-like settlement atmosphere. These basic structural units grow along the two square courtyards, eventually forming the structural system of the whole complex, and through the elastic change of the secondary modulus, it forms a cluster of overlapping platforms and boxes, as well as the spaces rhythm of alternating single-story and double-height.
▼庭院空间,Courtyard © 锐境建筑空间摄影
▼平台与庭院,Platform and Courtyard ©苏圣亮
为满足公共建筑预制化率,建筑地上部分采用全钢框架结构。在8m见方、4.5-5.5m层高的标准柱网内,钢柱断面为400-500mm见方。为了提高室内教室和室外露台的空间使用效率,我们决定让大部分的盒体外墙与柱子平齐,并通过构造手段将墙体与柱子结合在一起。墙体上的单元窗框反置于室外,窗框表面与柱表平齐;与此同时,每根柱子在防锈与防火涂料外包的铝板饰面都拆分为四个转角,中间是内凹的深灰色铝板条缝。这样,一根柱子在立面上被拆分成左右两根,分别整合在两侧的窗框系统中,完成自身的消解。在室内,柱子在进深方向剩余大约450mm,根据室内使用的需要由窗边座位或窗台储藏柜消化——经过这样的构造设计,每个盒体的外圈都形成了约600mm的宽边,将柱、墙、窗和固定家具整合在一起,让内外两面的空间使用更加完整和便利。盒体上的门窗系统单元为2m宽、650mm高,通过较多的水平分割提供不同高度的开窗,以适应舞蹈、武术、器乐、合唱、美术、书法、智能技术等不同种类活动室的采光和通风需要。
▼局部模型照片,Detailed Model ©山水秀建筑事务所
In order to meet the requirement of public buildings’ prefabrication rate, the aboveground part of the building adopts a steel frame structure. Within the standard column grid of 8m and 4.5-5.5m floor height, the steel column section is a 400-500mm square. In order to increase the efficiency of space utilization of the indoor classrooms and outdoor terraces, it was decided to make most of the box facades flush with the columns and to combine the walls with the columns by tectonics. The window frames on the walls are reversed to the exterior, with the surface of the window frames flush with the column surface; at the same time, each column is split into four corners in the aluminum finish over the rust and fire-resistant coating, with concave dark gray aluminum slats in the center. In this way, a column is split into left and right on the façade and integrated into the window frame system on each side, completing its own dissolution. Inside, the column has a depth of approximately 450mm, which is digested by window seats or bay storage cabinets depending on the needs of the interior use – with this detail, the wall of each box creates a width of approximately 600mm, integrating the column, the wall, the window and the fixed furniture into a whole, providing a more complete and convenient indoor and outdoor space. The window and door system units in the boxes are 2m wide and 650mm high, providing different heights of window openings through several horizontal divisions to meet the needs of light and ventilation for different types of activity rooms, such as dance, martial arts, instrumental music, choral music, fine arts, calligraphy, and smart technology.
▼平台与盒屋,Platforms and Boxes ©锐境建筑空间摄影
▼青少年大堂,Lobby of Adolescent Activity Center ©苏圣亮
8mX8m的标准结构生成了大部分模数化的空间单元,但仍然需要灵活变通来构建平台与盒体中的大跨空间。在东西大堂、群艺馆门厅、千人剧场和红领巾剧场等几个较大的通高空间,我们抽除结构网格中的立柱,形成较大的无柱空间。除剧场采用桁架结构外,其它大型门厅都在柱子上部沿中缝分叉,生成Y字形的树杈柱,它们或平行或变向,支撑顶部的天窗,让自然光洒落在这些通高空间里,营造出人工树林的氛围。在东西两个大堂,外墙系统特别采用了悬挂幕墙,在中部用外挂的V形截面铝型材材格栅遮阳,给大厅内部带来温润的自然光;底部和顶部则完全透明,为下部人群提供通透的水平视野,也让屋顶平台获得了轻盈的悬浮感。
▼Y形柱与天窗与细部构造,Y shaped column and skyligh and detailed construction ©山水秀建筑事务所
The structure grid of 8mX8m generates most of the modularized spatial units, but flexibility is still needed to construct the large-span spaces in between platforms and boxes. In several large double height spaces such as the east and west lobby, the foyer of the Civic Art Center, the 1,000-seat theater and the Red Scarf Theater, we extracted the columns in the structural grid to form a large column-free space. Except for the theater, which uses truss structure, the other foyers’ columns split at the top into Y-shaped columns, which are either parallel or perpendicular to each other, supporting the skylight at the top, allowing natural light to pour down on these double height spaces, creating an atmosphere of an artificial forest. In the east and west lobbies, the façade system especially adopts a suspended curtain wall, which is shaded in the middle by a cross-sectional V-shaped aluminum grille hung outside, bringing soft natural light to the interior. The bottom and top of the curtain wall are completely transparent, providing the crowd with a permeable horizontal view, and allowing the roof to acquire a sense of lightness and levitation.
▼西大堂,West Lobby ©苏圣亮 / 锐境建筑空间摄影
▼群众艺术馆大堂,Lobby of Civic Art Center ©锐境建筑空间摄影
▼楼梯,Staircase ©苏圣亮
在西侧的回字形庭院,两道东西向的连桥平台都采用桁架结构跨越河流。位于三层的北连桥桁架露明,主要用于通行;位于二层的南连桥则是一个特殊的跨河平台,我们将桥梁结构和庭院空间结合起来,藏桁架于墙中,营造出一个由屋院和绿植构成的庭院聚落,成为河上通行、休憩和活动的复合场所。整个桁架系统跨度60米,由两道东西向的主桁架和四道南北向的联系桁架构成。经过与结构师的密切合作,我们利用每品桁架中部的空腹部分,以及直、斜腹杆之间的空隙设置院墙上的门洞和窗洞,并用桁架墙支撑上部的坡屋顶结构,形成散布院内的小屋。于是在直行通道南侧的庭院中,我们营造出一处可绕行、可停留的平行时空。
▼局部轴测图,axonometric-drawing ©山水秀建筑事务所
▼花园平台爆炸轴测图,exploded axonometric drawing ©山水秀建筑事务所
In the west square courtyard, two bridge platforms in east-west direction use truss structure to cross the river. The northern bridge on the third floor has exposed trusses and is mainly used for passage, while the southern bridge on the second floor is quite special. We combine the bridge structure with the courtyard space and hide the trusses in the wall to create a courtyard settlement consisting of huts, courtyards and greenery, which becomes a composite place for passage, rest and activities on the river. The entire truss system spans 60 meters and consists of two east-west main trusses and four north-south connecting trusses. After close cooperation with the structural engineer, we utilized the inside part of each truss and the gap between the straight and diagonal web rods to set up doorways and windows on the courtyard walls, and used the truss walls to support the pitched roof structure over the huts scattered throughout the courtyard. Thus, in the courtyard besides the straight passageway, we created a parallel space and time where we can go around and stay.
▼西北侧外观,exterior view from the northwest ©苏圣亮
走向新聚落 Toward a New Settlement
无论就规模或功能而言,浦东新区青少年活动中心和群众艺术馆都是一座大型的复合式公共建筑,使这次设计实践为探索新型公共建筑类型提供了一次宝贵的机会。在这里,山水秀用交互平台的方式营造了一座都市里的立体村庄聚落。 我们认为,在当代和未来的社会生活中,城市居民仍然需要公共的实体活动空间,以满足线下交流、分享传播和兴趣拓展的需求。与此同时,公共建筑也需要不断更新,用新的生命力适应新时代的变化。为此,我们提出“走向新聚落”的三个设计理念:
Whether in terms of scale or function, Pudong Adolescent Activity Center and Civic Art Center is a large-scale compound public building, making this design a valuable opportunity to explore a new type of public building. Here, Scenic Architecture Office creates a three-dimensional village settlement in the metropolis by means of interactive platforms. We believe that in contemporary and future social life, citizens still do and will need physical public activity spaces to fulfill the needs of face-to-face communication, sharing and dissemination, and interest expansion. At the same time, public buildings need to be constantly renewed and adapted to the changes of the new era with new vitality. Therefore, we propose three design concepts for “Toward a New Settlement”:
▼乐器排练厅,rehearsal hall ©苏圣亮
▼公共空间,Common Space ©苏圣亮
一、共享减量:鼓励近似功能的空间合并和分时共享,通过减少建筑规模总量来降低建设碳排放和运行能耗; 二、有机交互:为使用空间创造舒适的、能够与环境互动的室内外场所,激发人与自然,以及不同人群之间的流通与交互,营造有机的聚落体验; 三、聚落建构:通过构造将结构、设备与空间、材质高度整合,将建构的领域从建筑本体拓展到聚落环境。
First, Sharing and reduction: Encourage the merging of spaces with similar functions and time-sharing, and reduce construction carbon emissions and operational energy consumption by reducing the total number of building area; Second, organic interaction: create comfortable indoor and outdoor places for usable spaces that can interact with the environment, stimulate circulation and interaction between people and nature, as well as different people, and create an organic settlement experience; Third, settlement construction: highly integrate structure, equipment, space and material through construction, expanding the field of construction from the building itself to the settlement environment.
▼舞蹈教室,dancing classroom ©苏圣亮
▼美术教室,art classroom ©苏圣亮
▼教室,classroom ©苏圣亮
当代的实体和虚拟空间关系仍然处于不停的变化之中,这增加了未来的生活形态的不确定性,相对静态的建筑体系需要对此保持积极的观察和开放态度,通过灵活有机的设计,在承载空间智慧和当代技术的同时,将弹性和变化留给未来。
The relationship between contemporary physical and virtual space is changing constantly, which increases the uncertainty of future lifestyle. The relatively static architectural system needs to maintain a positive observation and open attitude towards this, and through flexible and organic design, it can carry spatial intelligence and contemporary technology while leaving flexibility and variety for the future.
▼群艺馆大剧场,grand theatre of Civic Art Center ©苏圣亮
▼青少年剧场,Adolescents’ theatre of Civic Art Center ©苏圣亮
▼剖面图,sections ©山水秀建筑事务所
▼详图,DETAIL ©山水秀建筑事务所
项目地点: 上海市浦东新区文化街坊中部 建筑功能:剧场、排练厅、展厅、科技、文化及艺术活动 基地面积:51947㎡ 建筑面积:87109㎡ 设计/建成:2016/2022 业主:上海市浦东新区教育局 代建单位:上海浦东工程建设管理有限公司 施工单位:上海建工七建集团有限公司 运营单位:浦东新区青少年活动中心、浦东新区群众艺术馆 勘察单位:江苏省地质工程勘察院 监理单位:上海建科工程咨询有限公司 建筑和室内设计:上海山水秀建筑设计顾问有限公司 项目总负责人:祝晓峰、庄鑫嘉 建筑概念及方案阶段:Pablo Gonzalez Riera、梁山、杜洁、盛泰、席宇、石延安、周延、沈紫薇; 建筑初步及施工图配合:江萌、杜洁、王均元、林晓生、胡仙梅 室内方案设计:江萌、杜洁、王均元、林晓生 室内施工图设计:纪金鹏、边素琪 实习生:谢陶、干云妮、沙赪珺、叶晨辉、翁雯倩、宋晓月、孙豪鹏. 合作设计院:同济大学建筑设计研究院(集团)有限公司 项目总负责人:曾群、康月 建筑设计:邱彦文、何彬、王姗、刘益炜、杨洋、裴永新、陈磊 结构设计:陈曦、梁江浩、李炜、桑丹、奚嘉锴、付聪 给排水设计:游博林、耿军军、单晨光、杜文华、施锦岳、孙芾、常青龙 暖通设计:朱伟昌、唐振中、张蔚林、叶耀蔚、周瑾、刘毅 电气设计:张逸峰、周程里、朱轶聪、徐畅慧 幕墙设计:马瑞锋、朱太喜、李志峰 幕墙深化:卫正、宋波、林海、吴攀 节能设计:唐澄宇 基坑设计:姜文辉 绿建设计;程凯、郭铁辉、凌勇 概算:李立漪 BIM:张东升、刘建、陈岱维、张桓瑞、赵琦、谭冠、丁志华、查文奂、吕梓豪 跨河连桥结构顾问:张准 景观设计:上海方象景观设计有限公司 方案和初步设计:李鸿泰、沈懿荣、顾济荣、朱静 结构体系:钢框架结构,局部钢桁架结构 主要用材:超白中空Low-E玻璃、白色、灰色、绿色铝板、木纹辊涂铝板、穿孔铝板、灰色真石漆、不锈钢栏杆、架空地砖、V型铝格栅吊顶 照片拍摄:苏圣亮/是然建筑摄影、锐境建筑空间摄影
{{item.text_origin}}


