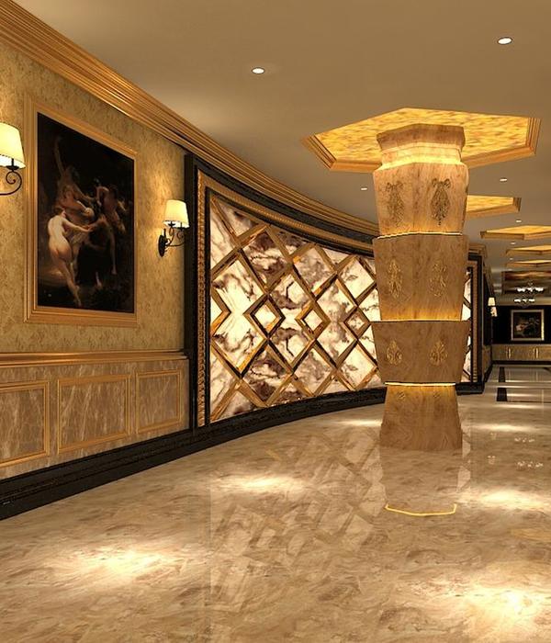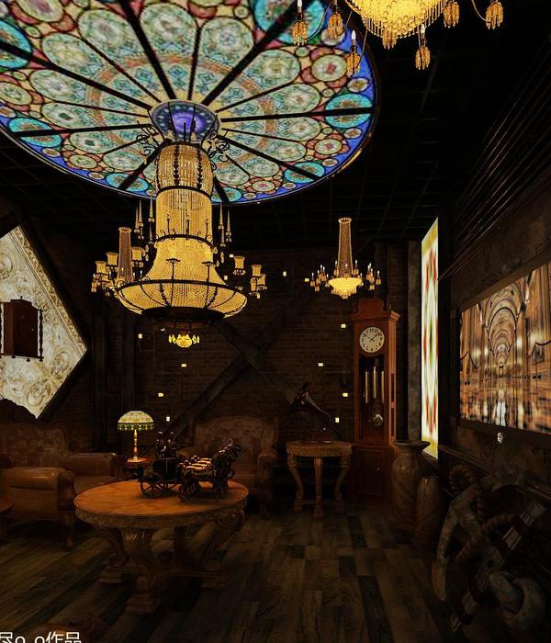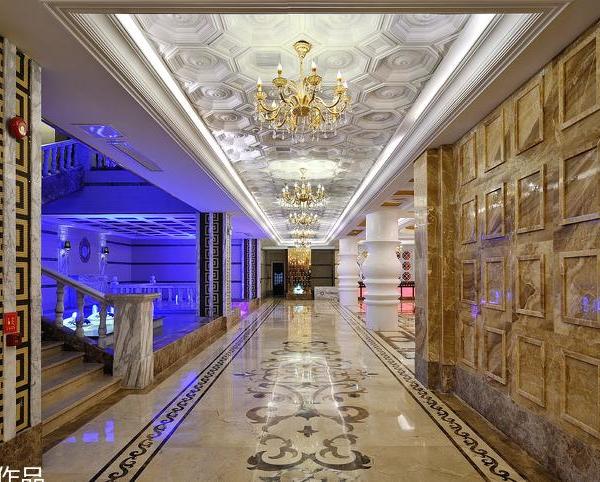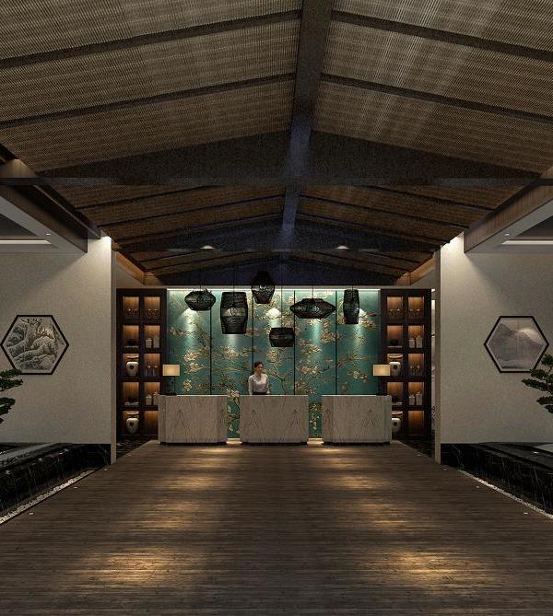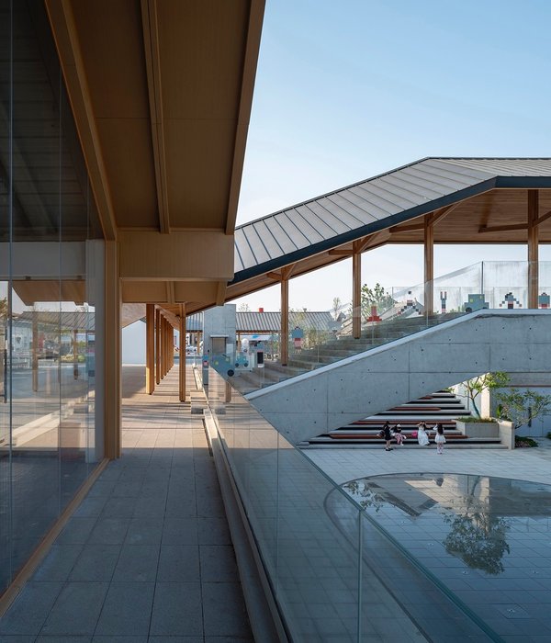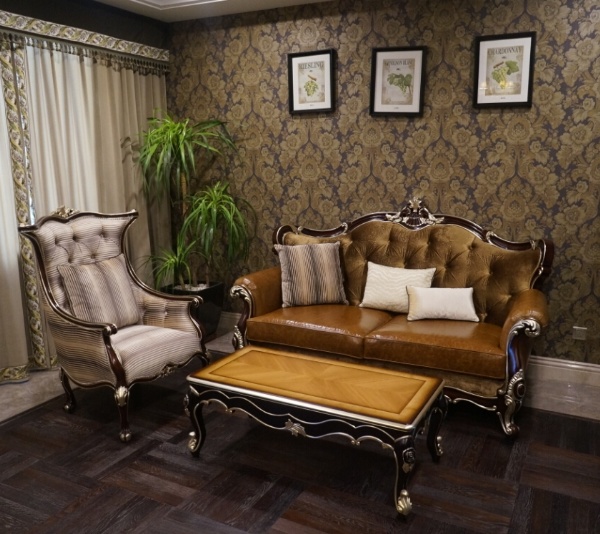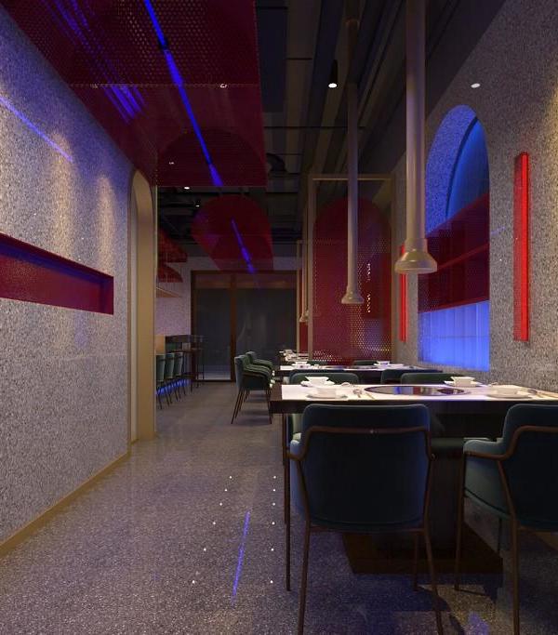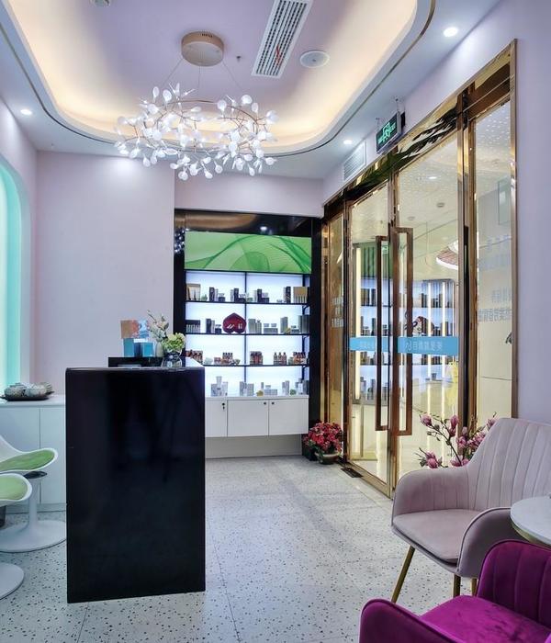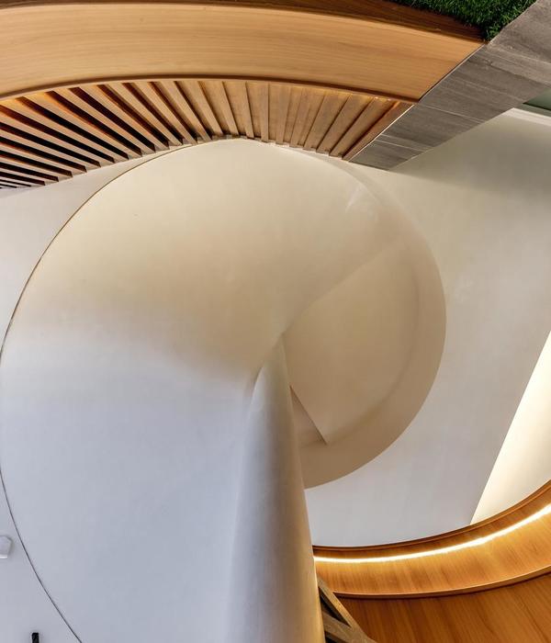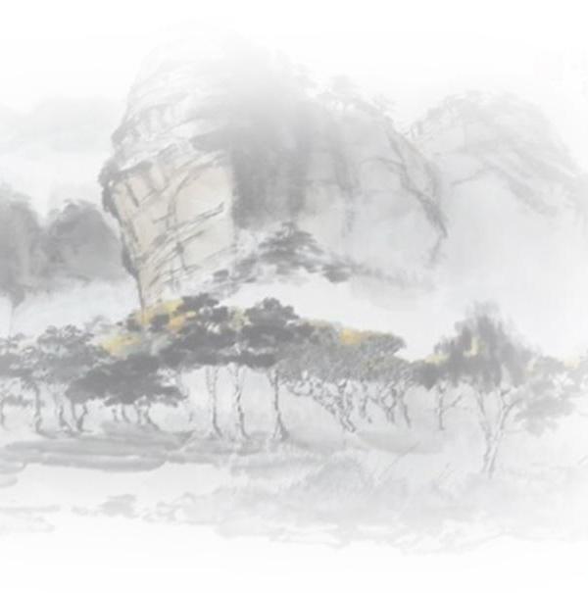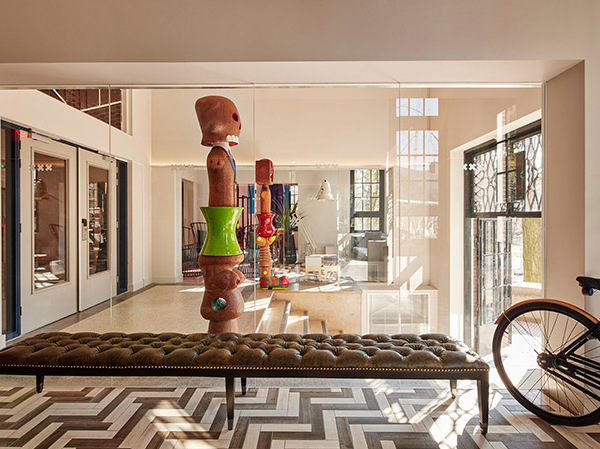- 项目地址:广西省柳州市
- 项目性质:私人办公会所
- 项目面积:300㎡
- 软装设计:闫春燕
- 深化设计:梁育静,闫春燕
- 室内设计团队:黄哲青,张岚,廖嘉嘉
项目名称:《云水闲》私人会所
项目地址:广西省柳州市
项目性质:私人办公会所
项目面积:300㎡
建筑/室内设计:CC-D
首席创意设计总监:崔剑霏
软装设计:闫春燕
深化设计:梁育静、闫春燕
室内设计团队:黄哲青、张岚、廖嘉嘉
▼ 项目概览
在原来的空间面前我们去细细感受它原有的味道,一花一草一木都本该有它的生命!黯然无光的老宅也需要设计师给予生命赋予灵魂。好的空间要会发现,更要去创造!
I
In front of the original space we go to feel its original taste, a flower, a grass and a tree should have its life! The bleak old house also needs designers to give life to the soul. Good space will be found, but also to create!
▼平面原始框架
▼一层平面布置
▼二层平面布置
走廊过道效果
走廊过道部分以自然肌理为主色调,天花装饰着的木条使空间高大而又不空荡,局部点缀的绿色植被,营造出安稳放松的氛围。室内朴实雅致的氛围,又展现出怡然自得的心境。
T
he aisle part of the corridor is dominated by natural texture. The wooden strips decorated with ceilings make the space tall and not empty, and the partially dotted green vegetation creates a stable and relaxed atmosphere. Indoor simple and elegant atmosphere, but also show a comfortable state of mind.
接待区
▼办公室、接待区
简朴的布置让小小的空间显得宽敞,墙面的转角艺术画让整个空间的衔接更为自然。
T
he simple layout makes the small space appear spacious, and the corner art painting on the wall makes the connection of the whole space more natural。
▼洽谈区
楼梯上的视角
设计师更加力求体现人们在空间中有怎样的体验,与自然的对话,模糊室内外的空间界线,将建筑室内与景观合为一体。
楼梯间的一棵绿植在宁静书香氛围中,栩栩如生更是点缀出与大自然的亲近。
D
The designers have put more efforts into reflecting people’s experiences in the space, creating a natural and conversational atmosphere with blurred indoor and outdoor space boundaries, integrating the building interior and landscape into one. A green plant in the stairwell adds to the quiet and book-like atmosphere, making it even more vivid and close to nature.
▼建筑外景图
它描述了繁华与静谧并存的东方哲学,旨在平衡看似矛盾的二者,能身处都市不被喧嚣琐事烦扰,又不违背自然初心,领略清幽雅致。I
The text describes the oriental philosophy of prosperity and quietness. It aims to balance the seemingly contradictory two.
It can be in the city without being bothered by trivial matters, and does not violate the original heart of nature and appreciate the elegance and elegance.
— — End — —
- - - 主创设计师:崔剑霏女士 (CC)- - -
{{item.text_origin}}

