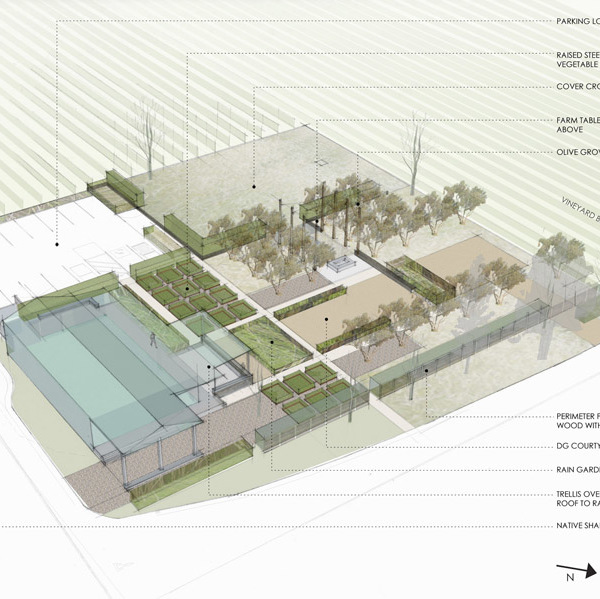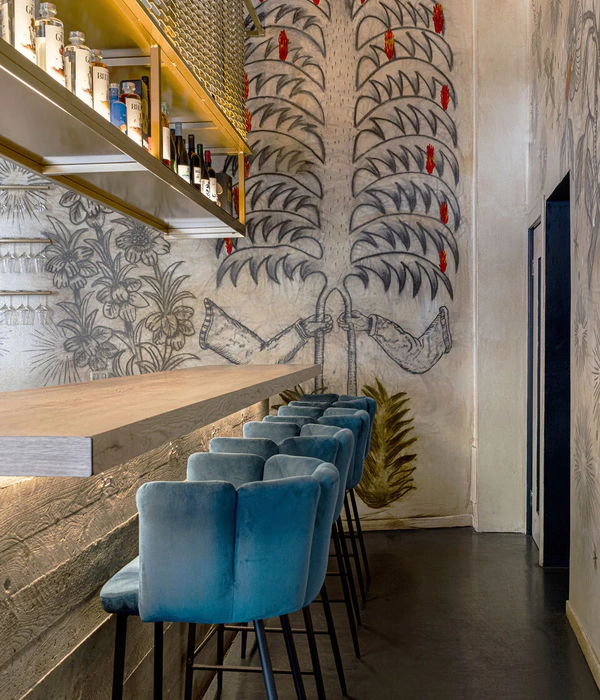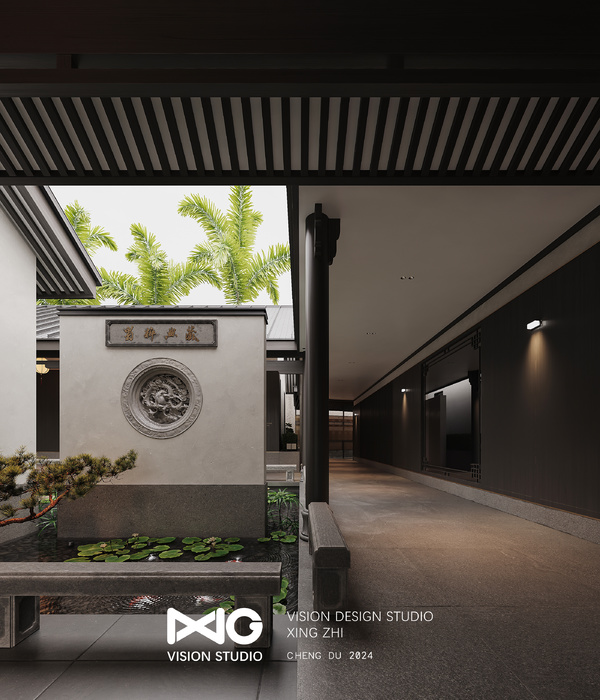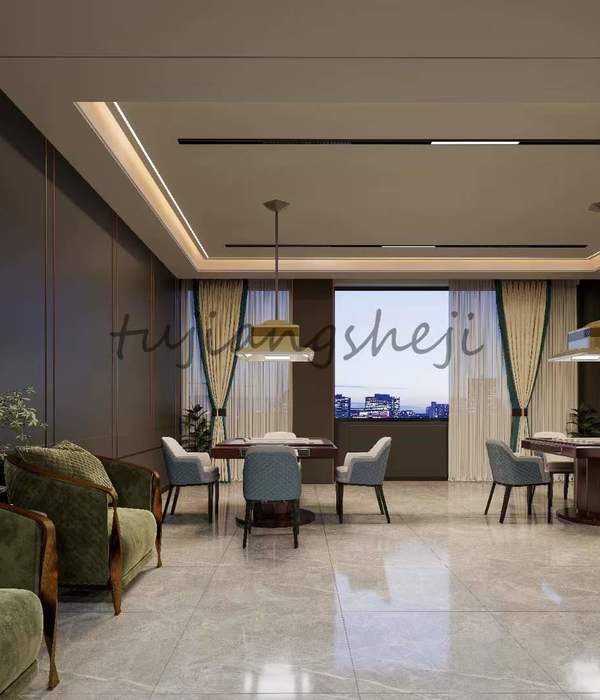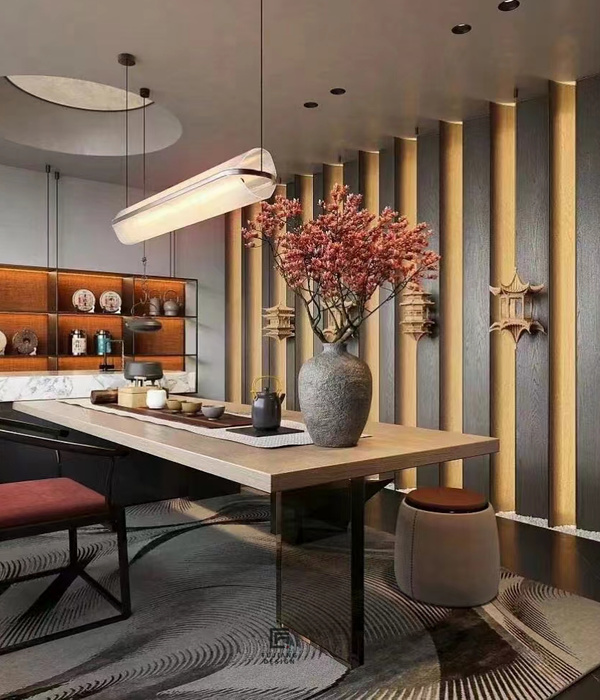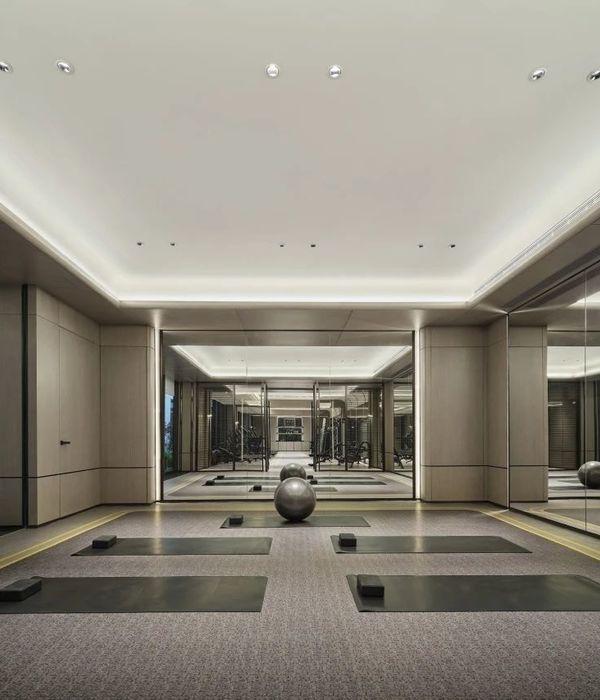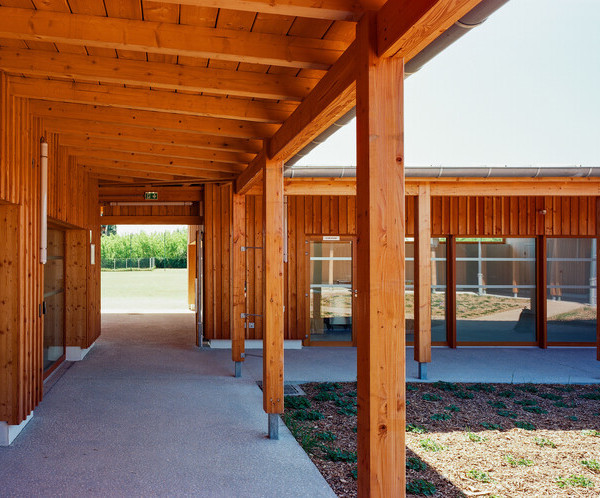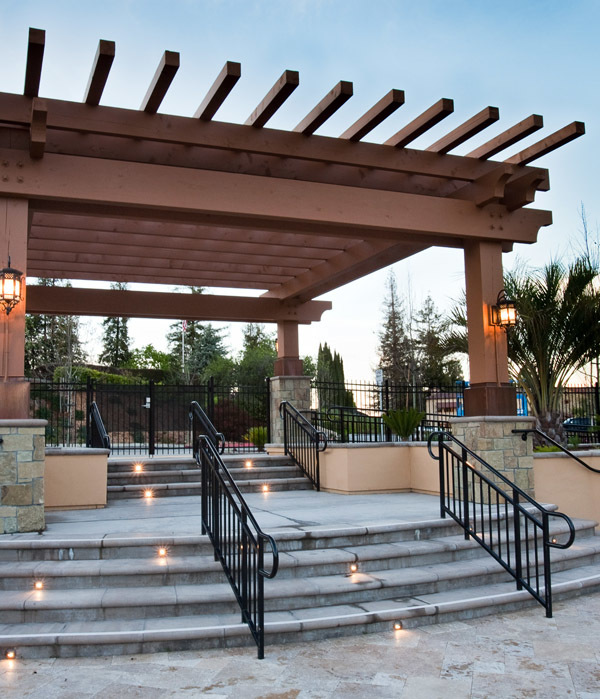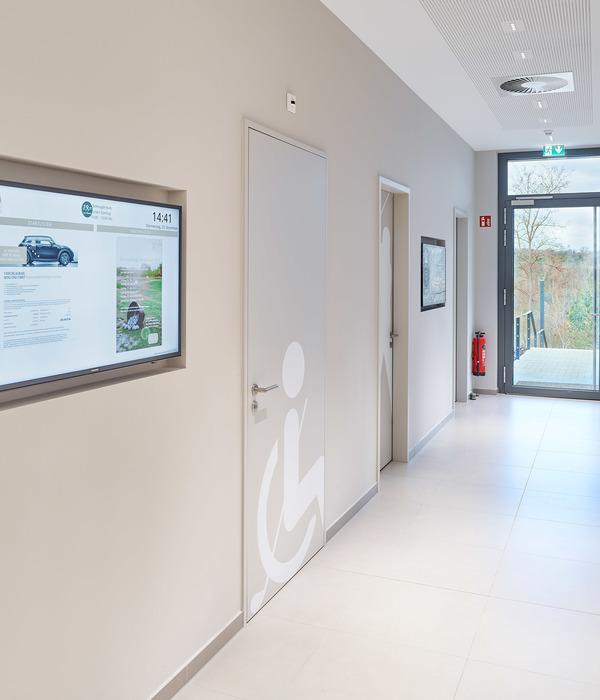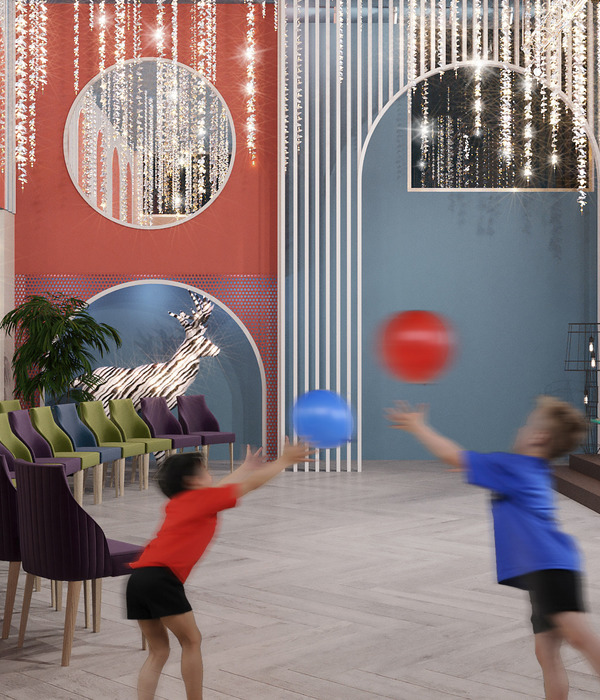Lotta 始于 2017 年,是深圳最早的精品街头咖啡品牌,在这七年间保持对品质和创新的追求与探索。
安居博文店是 Lotta 的旗舰店,也是如室设计的第四家 Lotta。品牌的空间特质也伴随着这次升级逐渐清晰。
▼门店概览, shop overview© 夏同
蓝色表情
Blue Expression
整个外立面被 VI 蓝色包裹住,彰显品牌的同时轻松的海洋气息扑面而来。在巨大的蓝色背景下,周围的芜杂和炎热也瞬间清凉下来。
The entire façade is wrapped in VI’s blue color, showcasing the brand while exuding a relaxed, oceanic vibe. Against the massive blue backdrop, the surrounding clutter and heat instantly give way to a refreshing coolness.
▼海洋气息扑面而来,ar relaxed oceanic vibe© 夏同
长吧台
Long bar counter
The original building structure features a smaller area at the bottom and expands upwards. We decided to allocate more comfortable seating to the second floor, which boasts long horizontal windows. The ground floor features an extra-long bar counter, serving as the main stage for coffee preparation and display, where baristas perform and engage with customers, fostering interaction and creativity.
▼一楼立面,ground floor facade© 夏同
▼超长吧台,an extra-long bar counter © 夏同
▼室内概览,interior overview© 夏同
▼陈列展示,display© 夏同
长窗
window Scenery 初次探访项目时便注意到二楼的窗户,恰好将上下多余的部分屏蔽,只留住满窗的绿意。窗景的制造,是希望给大家带来“城市微度假”的感受——给也许没有太多时间和大自然深度接触的深圳人制造一个可以自由呼吸的间隙。 考虑到项目地处深圳的人才房区,周边也有许多学校,一半的窗景留给了长桌,是永远为你留一盏台灯的社区自习室。另一半则设置了舒适的沙发卡座,与咖啡阅读角共同形成社区会客厅。 Upon the first visit to the project, we immediately noticed the windows on the second floor, which conveniently blocked out the excess space above and below, leaving only the lush greenery filling the entire window, creating a picturesque scene. The creation of the window scenery aims to provide everyone with a sense of “urban micro - vacation ” — offering the people of Shenzhen, who may not have much time to deeply connect with nature, a space where they can freely breathe and relax. Considering that the project is located in Shenzhen ’ s talent housing area, surrounded by many schools, half of the window views are allocated to long tables, creating a community study room where a desk lamp is always reserved for you. The other half is set up with comfortable sofa seating, forming a community living room alongside the coffee reading corner.
▼楼梯,staircase© 夏同
▼长桌,longtables© 夏同
▼窗景,window scenery© 夏同
咖啡体验
Coffee Culture Experience
经由会客厅往里走,是品牌体验区,与前区的咖啡书龛形成体验和流线上的闭合,让顾客不仅仅是品尝咖啡,同时对咖啡文化和品牌理念有更进一步的接触与了解。
▼就餐区,seatings © 夏同
▼陈列柜,display shelves© 夏同
低造价尝试
Low-cost Experiment
When faced with budget constraints midway through the design process, quick thinking and adjustment are essential to maintain the initial design intent while saving costs. We ultimately opted to retain the original staircase structure and building partitions, making limited modifications to the staircase and kitchen within these constraints. Additionally, we utilized fire-resistant engineered wood boards as the primary material throughout the space, allowing on-site woodwork for color customization, thereby achieving the desired spatial quality at a lower cost.
▼厨房,kitchen
▼材质细部,material details © 夏同
Urban Chic 系列是一个融合了城市时尚与精致生活方式的家居产品线,旨在满足现代人对舒适、高品质生活的需求。该系列提供各种各样的家居产品,包括家具、配饰、照明和装饰用品等,以满足不同消费者的需求。其注重细节和品质,采用高质量的材料和精细的工艺,为消费者提供舒适、耐用的家居产品。无论是客厅、卧室、餐厅还是书房,Urban Chic 系列都能为你打造出时尚、舒适的居住环境。此外,该系列还提供多种风格的选择,包括现代简约、北欧风格、中式风格等,满足不同消费者的审美需求。如果你想要为家居环境增添时尚与舒适,Urban Chic 系列是个不错的选择。
Urban Chic Series
一个深度根植在深圳的系列,Urban chic 意味着“在优雅中制造俏皮”,在极度务实的深圳做出品牌的自我表达、探索多样性和边界突破。打造高效但耐品读、个性十足但不浮华的空间体验。
通过 Urban chic 系列,如室尝试在玻璃和钢铁森林中去建立一个属于人的锚点。
简洁优雅:经得起时间的审美,使用两三种材料实现空间的层次和丰富,并在空间中仅突出其中一种材料或颜色。
实用舒适:不为设计的吊诡牺牲功能性和舒适性,空间的流畅让消费者和员工都能在其中获得更好的体验,忙碌的深圳人值得拥有一个看得见风景的房间。
回溯潮流:在过去的黄金时代中寻找可以共鸣的锚点,并用新的手法重新诠释。
This series, deeply rooted in Shenzhen, embodies “Urban chic,” which means “creating playfulness within elegance.” It’s about expressing the brand’s identity, exploring diversity, and pushing boundaries in the highly pragmatic Shenzhen market. We aim to create efficient yet indulgent reading spaces, offering experiences that are distinctive yet not ostentatious.
Through the Urban chic series, Ruhaus Studio endeavors to establish a humanized anchor amidst the glass and steel forest.
Simple and elegant: Enduring aesthetics, achieved by using two or three materials to create depth and richness in the space, with the spotlight on only one material or color.
Practical and comfortable: Functionality and comfort are prioritized without sacrificing design eccentricity. The fluidity of the space ensures a better experience for both consumers and employees. Busy residents of Shenzhen deserve a room with beautiful scenery.
Retrospect trend:Finding resonant anchors from past golden ages and reinterpreting them with new techniques.
▼一层平面图,1F plan© Ruhaus Studio
▼二层平面图,2F plan©Ruhaus Studio
▼立面图,elevation©Ruhaus Studio
▼剖面图,sections ©Ruhaus Studio
项目名称:Lotta 安居博文 项目类型:咖啡 设计方:Ruhaus Studio 项目设计:2023 完成年份:2024 设计团队:王艺儒,朱丹丹,高帆、黄骏科 项目地址:深圳市南山区安居博文苑 建筑面积:143㎡ 摄影版权:夏同 客户:Lotta 材料:细木工板 外墙漆
Project name: Lotta Anju Bowen Store Project type: Cafe Design: Ruhaus Studio Design year: 2023 Completion Year: 2024 Leader designer & Team: Yiru Wang, Dandan Zhu, Fan Gao, Junke Huang Project location: Anju Bowen yuan, Nanshan District, Shenzhen Gross built area: 143㎡ Photo credit: Tong Xia Clients: Lotta Materials: wood, paiting
{{item.text_origin}}

