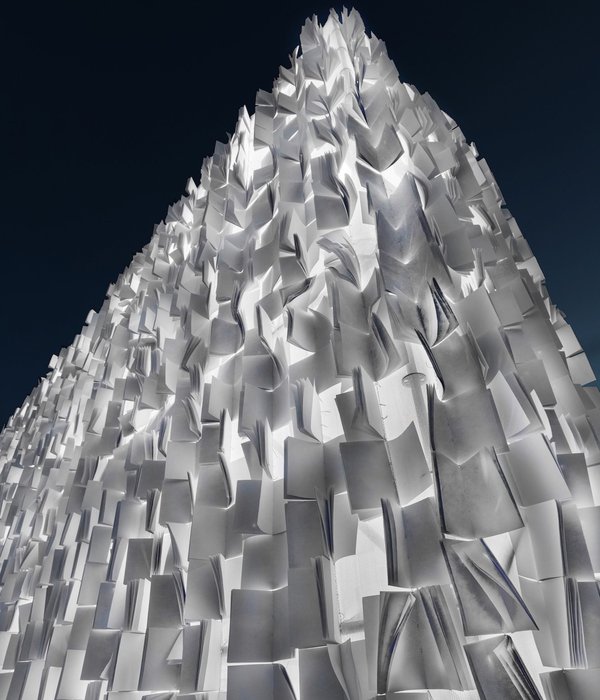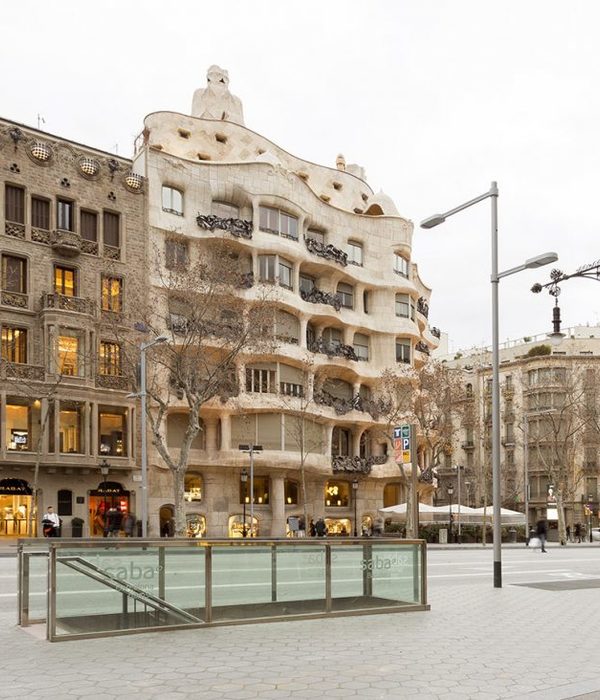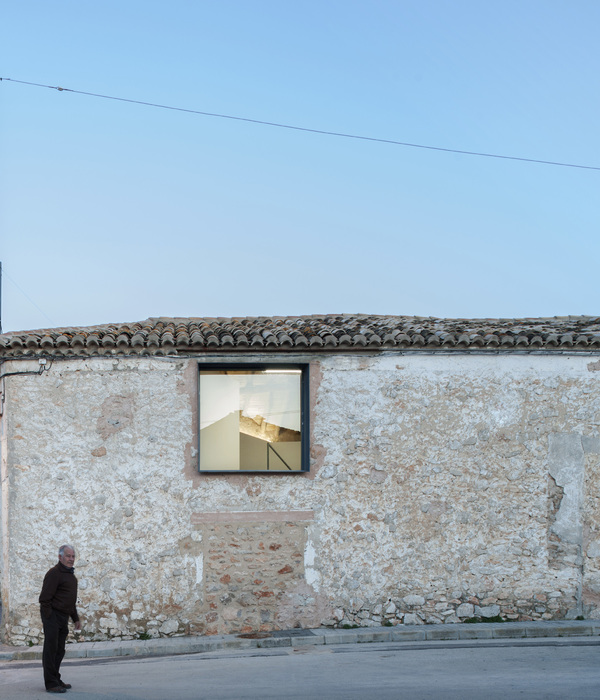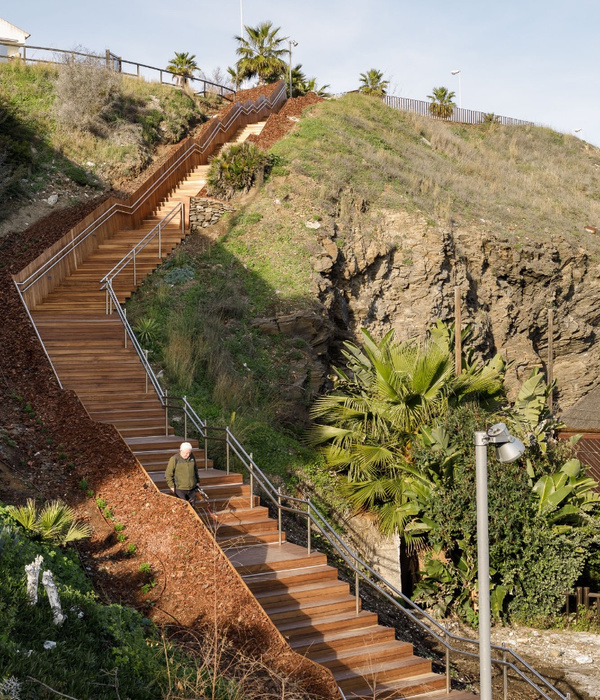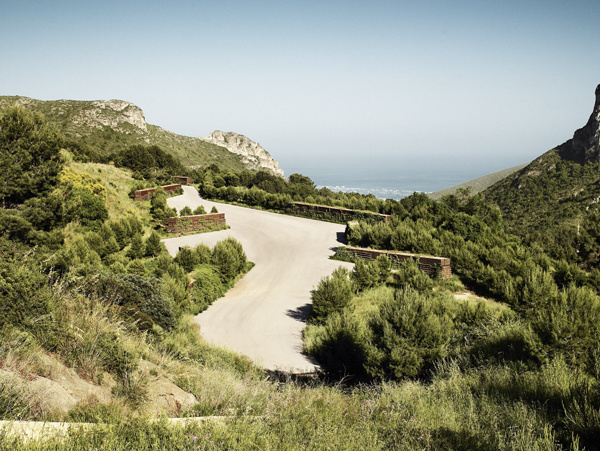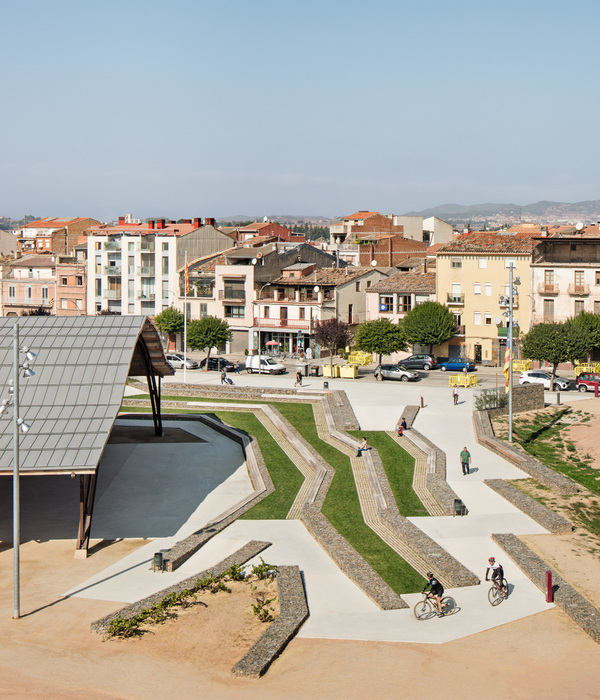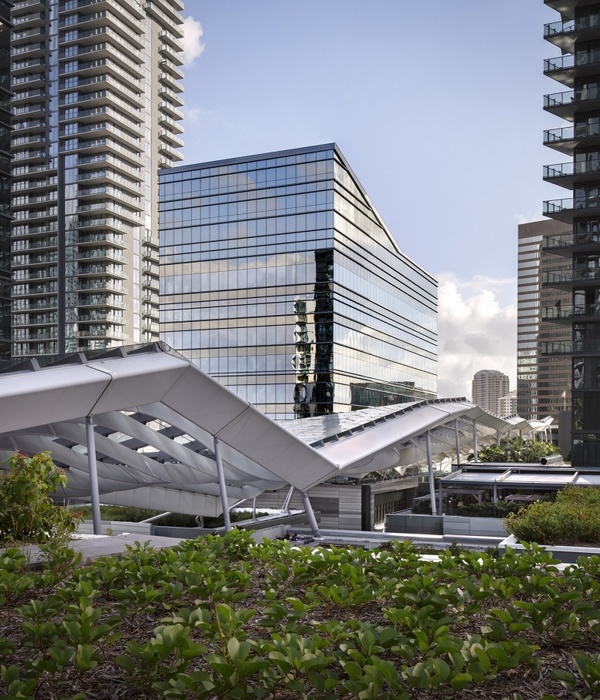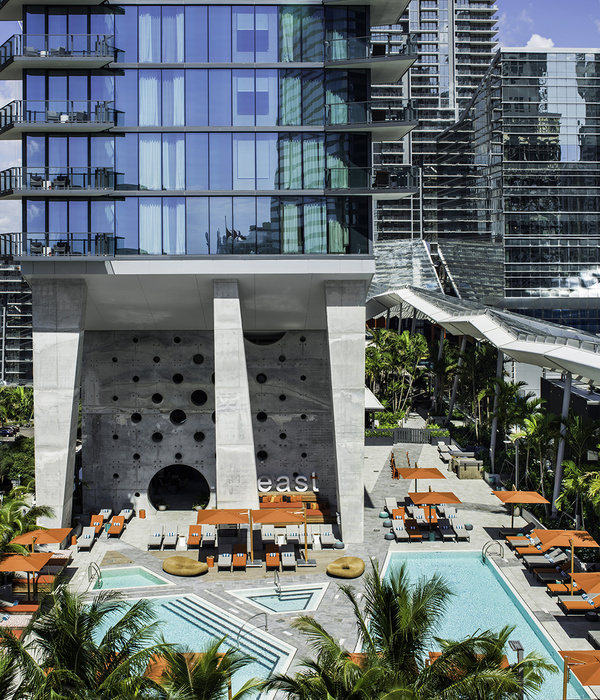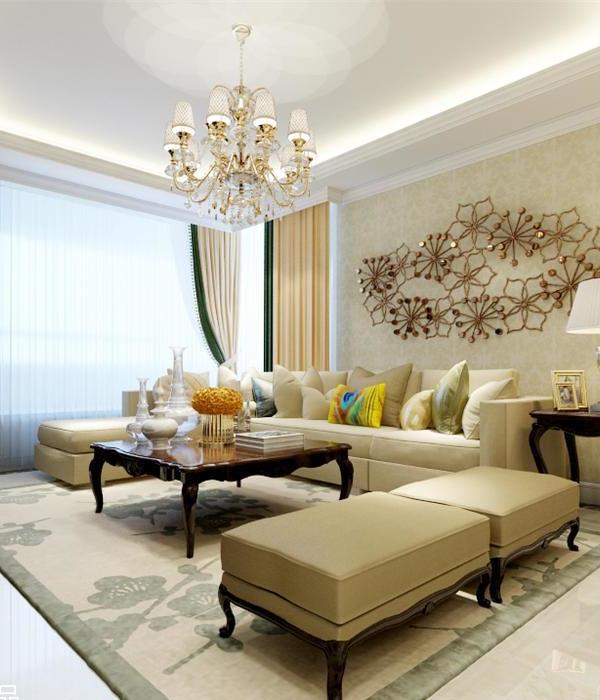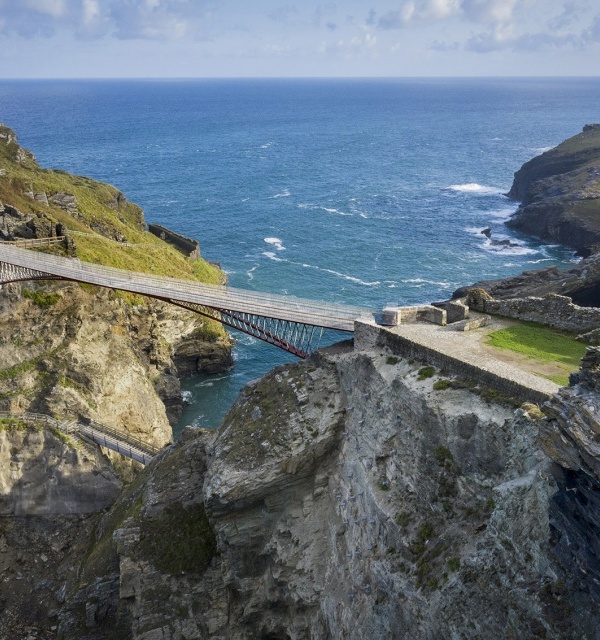- 项目名称:深圳宝安滨海廊桥
- 项目地点:广东省深圳市宝安区
- 建设单位:深圳市宝安区城市管理和综合执法局
- 项目单位:深圳市宝安区湾区发展事务中心
- 代建单位:深圳华侨城股份有限公司
- 主要功能:地下人行公共通道,公园配套及其附属用房,一层公园绿地,二层步行连廊等
- 用地面积:31,100㎡
- 总建筑面积:26,400㎡
- 景观面积:63,500㎡
今年初,由AUBE欧博设计、美国JAMES CORNER FIELD OPEARATIONS,L.L.C.联合设计的深圳宝安滨海廊桥项目经过近三年的施工建设,空中和地面部分正式落成。6月底,随着其地下空间面向市民开放,滨海廊桥这座全国首个空中、地面、地下“三位一体”的复合式城市绿廊已全面开放。作为前海湾区域首个连城达海的慢行系统,滨海廊桥通过构建立体连续、生态多元、开放共享的城市公园,将滨海活力延伸至城区绿轴,实现了宝安中心区海城相连,也再次刷新了宝安的城市辨识度和美誉度,成为市民争相打卡散步的城市新地标。
Having gone through nearly three years of construction, early this year, aboveground levels of Shenzhen Bao’an Baywalk, jointly designed by AUBE Conception and JAMES CORNER FIELD OPEARATIONS,L.L.C., have been officially completed. At the end of June, this China’s first 3D multi-functional “Trinity” urban green corridor integrating triple experiences in the air, on the ground and underground is now fully open to the public with its underground spaces finished. As the first slow-traffic system in Qianhai Bay area connecting the city to the sea, the Baywalk establishes a three-dimensional uninterrupted urban park of ecological diversity, openness and spirit of sharing, which extends the coastal vitality to the city’s green axis, not only linking the coast to the sea for Bao’an Central District, but also once again having its urban recognition and reputation of Bao’an refreshed. The project has soon become a new landmark of the city where citizens are keen to visit and take a walk.
▼项目鸟瞰,aerial view of the project
深圳宝安滨海廊桥位于深圳市宝安中心区核心地带,是宝安区委、区政府完善慢行系统、缝合城市空间的重要民生工程。宝安中心区的定位是城市中央活力区和科技创新服务区,在前海扩容后具有了更加重要的区域性战略地位。项目全长约2公里,北起宝安体育场,东联宝安图书馆,南至滨海文化公园,遥望前海湾。廊桥跨越9个城市地块、6条城市主干道,穿越核心商务区绿带,生态链接宝安体育场、图书馆、核心商务区、“湾区之声”演艺中心、滨海文化公园等城市重要节点,进一步增强中心城区通达性,是串联城市能量与滨水活力的重要纽带。
Located in the core area of Shenzhen Bao’an Central District, Shenzhen Bao’an Baywalk is a critical project for people’s well-being implemented by Bao’an District Party Committee and District Government to improve the slow-traffic system while stitching urban spaces. Positioned as the city’s central vitality area and technological innovation service area, Bao’an Central District takes an increasingly essential role of regional strategy after the expansion of Qianhai area. The project covers a full length of 2 kilometers that starts from Bao’an Stadium in the north, connecting Bao’an Library in the east and ends at Binhai Cultural Park in the south, overlooking the Qianhai Bay. The Baywalk spans across nine urban plots, six urban main roads, and crosses the green belt of the core business district, ecologically linking urban key nodes such as Bao’an Stadium, library, core business district, “Bay Voice” Performing Arts Center, and Binhai Cultural Park. By further enhancing the accessibility of urban downtown area, the project is a crucial link bridging urban vigor and waterfront vitality.
▼宝安段大跨桥人视,street view of the Bao’an Bridge
▼大跨度钢结构,large-span steel structure
2公里的滨海廊桥集聚地上二层连廊、地面景观园和地下人行公共通道多种功能,主廊长度约1500米,支廊长度约500米,包含12处景观艺术节点、9大特色区段、8种植物主题、8处下沉广场、6段特色地下空间、多处桥面休憩空间。
The 2-kilometer Baywalk gathers multiple functions of aboveground galleries on level 2, landscaped gardens on level 1 and public underground pedestrian passages. The main corridor stretches approximately 1,500 meters with branch corridors of around 500 meters, encompassing 12 landscape art nodes, 9 featured sections, 8 plant themes of various species, 8 sunken plazas, 6 characteristic underground spaces and multiple rest spaces on the bridge floor.
▼地上二层连廊,double-level corridor
▼地面景观园,landscape garden
滨海廊桥共分为绿林廊、花木廊、山水廊、绿景廊和艺术廊五大分区,不同的特色主题提升廊桥整体的穿行体验。绿林廊作为连接宝安体育馆的起始端,标志性的弧形桥身以白色为主色调,结合半透明的金属板网,营造出简洁灵动的桥体形象和通透开阔的城市视野。花木廊立意为城市的花木林地,通过搭配凤凰木、风铃木等不同花期的开花植物,形成景色随四季更迭的花树广场。桥段设置观景塔,可俯瞰滨海文化广场景观。山水廊通过下沉广场高差搭建植物山林,联系地下和地面,形成地下空间标志性的湿地山水公园,引导人流。绿景廊通过立体种植池,打造漂浮交错的特色植物花园,同时提供足够的遮阴休憩设施,创造出绿意盎然的立体社交空间。艺术廊连接宝安滨海文化公园,弧形桥身结合丰富地形与地下空间,形成公共艺术走廊。廊桥沿线由海内外艺术家、建筑师(团体)建造的12组色彩鲜艳的艺术装置与洁白廊桥形成鲜明对比,构建出一处满足艺术爱好者交流分享和艺术主题城市活动展示的公共舞台。
▼绿林廊鸟瞰,aerial view of the Green Forest Gallery
The Baywalk is designated with five sections of Green Forest Gallery, Flowering Tree Gallery, Shan-shui Gallery, Green View Gallery and Art Gallery, each celebrating various thematic characters to enhance the overall pedestrian experience of the Baywalk.
The Green Forest 10 Corridor serves as the starting point connecting to the Bao’an Stadium. Its iconic curved bridge body takes white as the main color, making a perfect match with the translucency of metal meshes to create a simple and flexible image juxtaposed with an open thorough view of the city.
The Flowering Tree Gallery takes the concept of an urban flowering tree forest. By arranging flowering plants of varied blossom periods including phoenix flowers and rosy trumpet trees, this section forms a flowering tree square where the scenery changes along seasons. Besides, a viewing tower is also set up here, overlooking the landscape of the Binhai Cultural Square.
The Shan-shui Gallery takes advantages of the sunken plaza’s height difference, presenting a mountain forest that stitches the underground and the aboveground, and forms an iconic wetland landscape park in the underground space to guide the traffic flow.
The Green View Gallery creates an interlaced floating plant garden utilizing multi-layered planting beds and meanwhile provides enough shade and rest facilities to create a three-dimensional green social space.
The Art Gallery interconnects the Bao’an Binhai Cultural Park with its curved bridge body, in combination with rich terrains and underground spaces to form a public art corridor. There are 12 sets of vividly colored art installations built by artists and architects (or teams) at home and abroad along the Baywalk, forming a distinctive contrast with the backdrop of the white Baywalk, which both creates a public stage for art lovers to communicate and share and for the city to host public art-themed events.
▼艺术廊鸟瞰,aerial view of the Art Gallery
▼山水廊下沉广场,sunken plaza of the Shan-shui Gallery
▼绿景廊,Green View Gallery
▼引入海绵理念的雨水花园,rainwater garden using the concept of sponge city
滨海廊桥所经区域均为宝安中心区核心区域,面临交通繁忙、涉及单位多、品质要求极高以及疫情等多重挑战。在项目实施过程中,AUBE欧博设计作为设计总承包牵头单位,协同20余家设计顾问单位,深化涉及多个标段图纸,设计施工严密配合,确保整体效果和细节把控。对标国际领先的行业标准,攻克了如大跨度钢结构、建筑消防以及竖向设计、机电设计、地下连通道、周边物业衔接等一系列技术难题,在海绵城市建设、绿地开发、地下空间利用等方面也取得了新突破。
廊桥上的视角,view on the corridor and bridge
深圳宝安滨海廊桥作为前海合作区开放、共享、生态的城市公共空间新标杆,以三层立体廊桥串联起宝安核心城区,将助推宝安建设深圳西部城市新中心,实现“湾区CBD、深圳主城区”的总体定位,打造粤港澳大湾区步行友好、生态绿意、城海相融的城市会客厅。
Shenzhen Bao’an Baywalk has become a new benchmark for open, shared and ecological urban public spaces in the Qianhai Cooperation Zone. With its triple-tier three-dimensional Baywalk connecting the core urban area of Bao’an District, which will facilitate Bao’an District to construct a new city center in western Shenzhen and realize its overall position as the “CBD of the Greater Bay Area and Central Downtown of Shenzhen”. Eventually, the project will establish itself as an urban parlor with friendly walkability, ecological greenness, and integration of the city and the sea in the Guangdong-Hong Kong-Macao Greater Bay Area.
▼艺术装置
art installation
夜景,night view
项目地点:广东省深圳市宝安区
建设单位:深圳市宝安区城市管理和综合执法局
项目单位:深圳市宝安区湾区发展事务中心
代建单位:深圳华侨城股份有限公司
总体规划、策划:深圳市宝安区湾区发展事务中心、深圳华侨城西部投资有限公司、深圳华侨城瑞湾发展有限公司
上层法定规划及前期规划研究:深圳市城市规划设计研究院有限公司
设计总承包单位:深圳市欧博工程设计顾问有限公司
方案设计单位:James Corner Field Operations,L.L.C.、深圳成行建筑设计有限公司
艺术顾问及执行单位:深圳市上启艺术发展有限公司
主要功能:地下人行公共通道、公园配套及其附属用房、一层公园绿地、二层步行连廊等
选址范围线用地面积:130 000㎡
用地面积:31 100㎡
总建筑面积:26 400㎡
景观面积:63 500㎡
设计/竣工年份:2019/2022
摄影团队:直角建筑摄影
Project Location: Bao’an District, Shenzhen, Guangdong Province
Developer: City Urban Administrative and Law Enforcement Bureau of Bao’an District, Shenzhen
Client: Shenzhen Bao’an District Bay Area Development Affairs Center
Construction Agent: Shenzhen Overseas Chinese Town Co., Ltd.
Overall Planning Consultant: Shenzhen Bao’an District Bay Area Development Affairs Center, Shenzhen Overseas Chinese Town West Division Co., Ltd. , Shenzhen Overseas Chinese Town Ruiwan Development Co., Ltd.
Macro Statutory Planning / Preliminary Planning: Shenzhen Urban Planning and Design Institute Co., Ltd.
Design General Contract: Shenzhen AUBE Architectural & Engineering Design Consultants Co., Ltd.
Schematic Design: James Corner Field Operations, L.L.C., Shenzhen Hangcheng Studio Co., Ltd.
Art Consultant / Implementing Entity: Shenzhen Shangqi Art Development Co., Ltd.
Main Function: public underground pedestrian passages, park facilities and ancillary buildings, park green spaces (level 1), pedestrian corridors (level 2), etc.
Site Selection Boundary Area: 130,000㎡
Land Area: 31,100㎡
Total Floor Area: 26,400㎡
Landscape Area: 63,500㎡
Design/Completion Year: 2019/2022
Photography Team: Right Angle Image
{{item.text_origin}}

