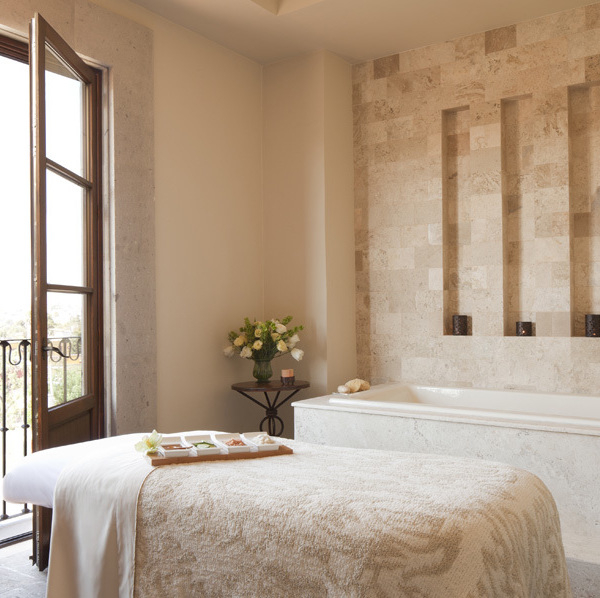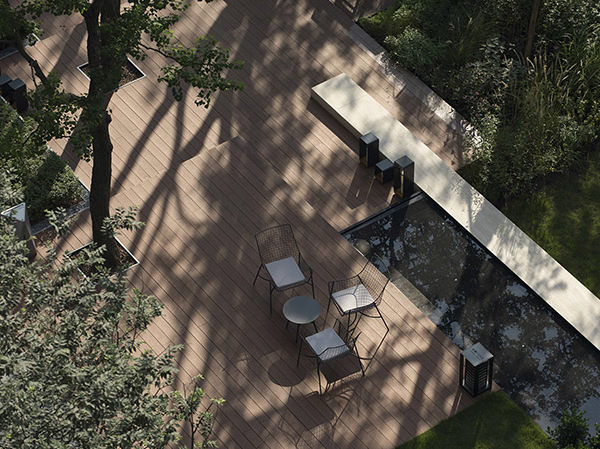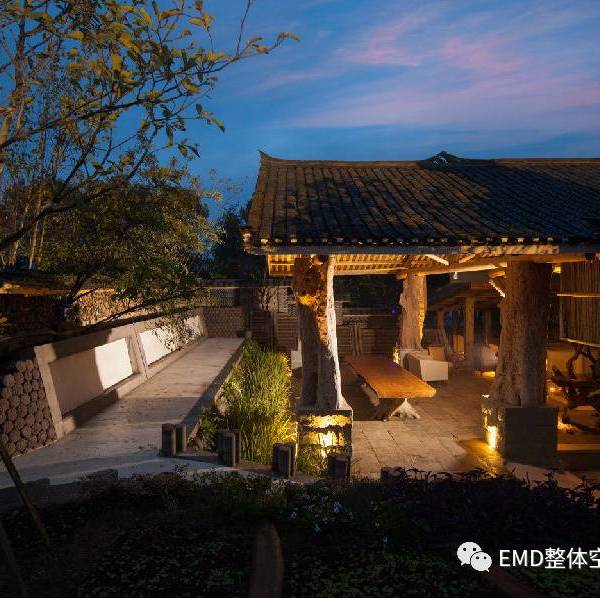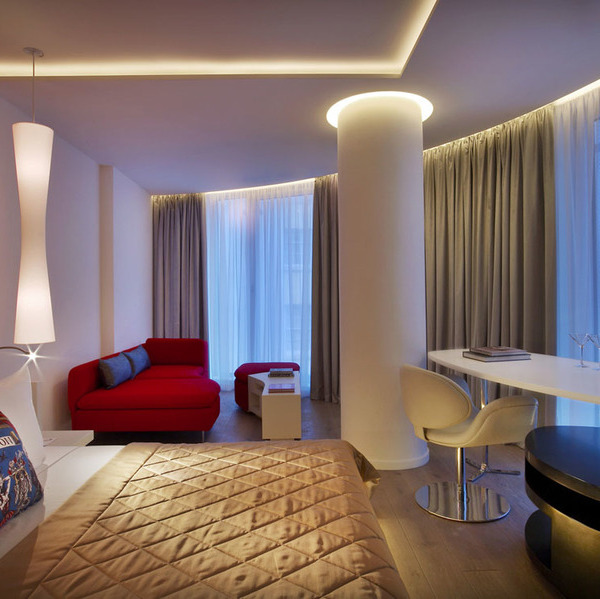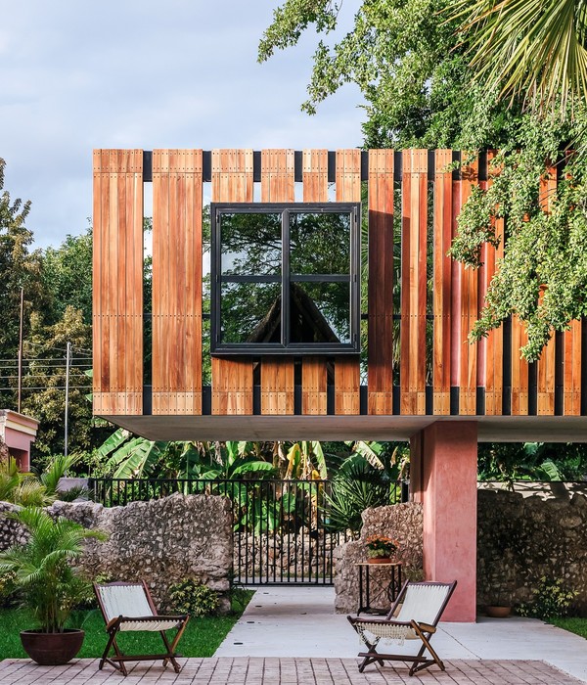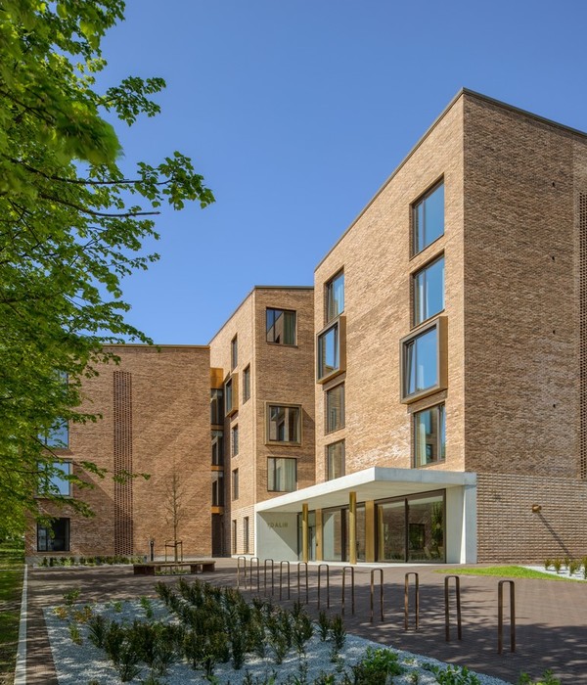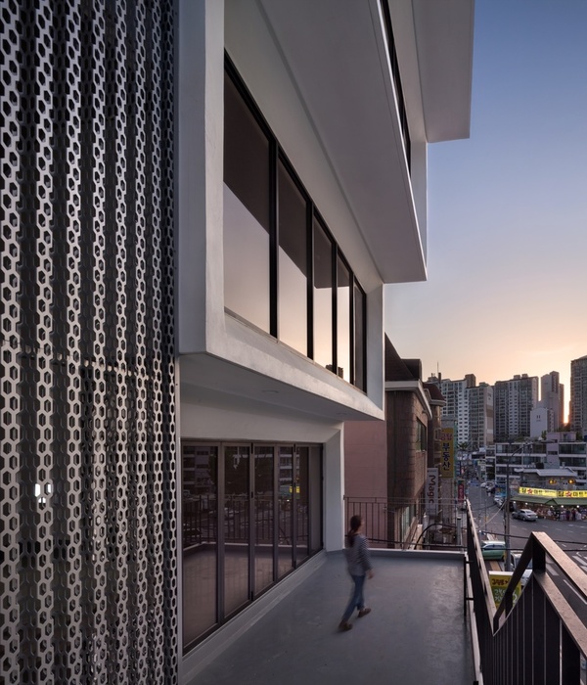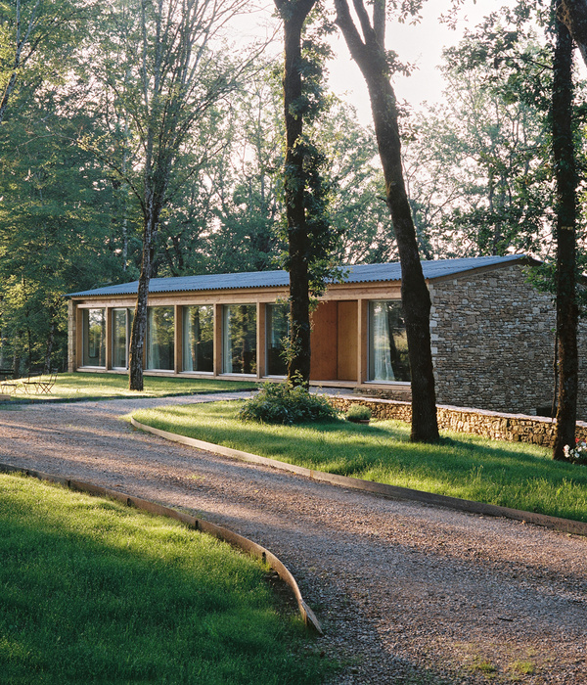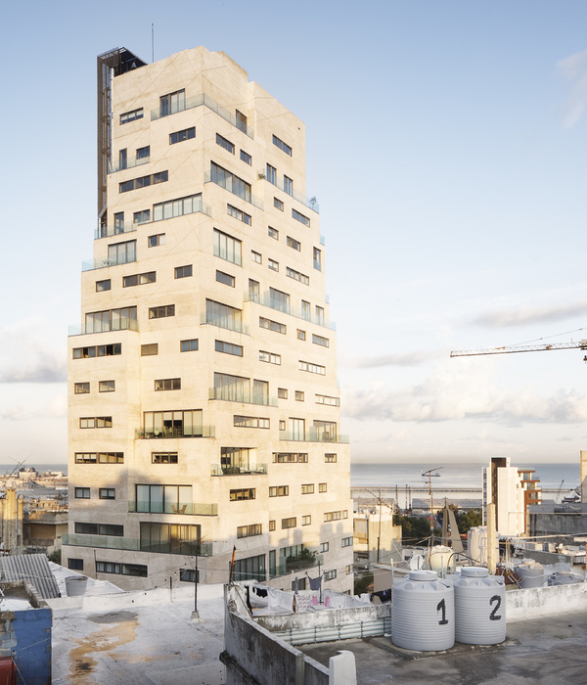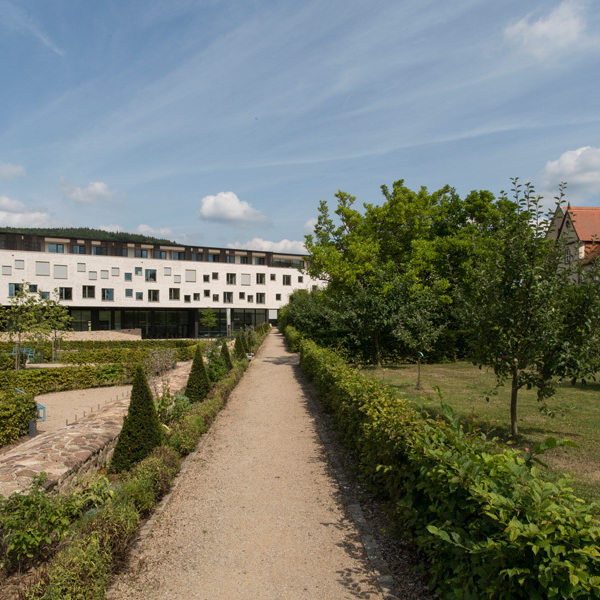- 项目名称:柿园民宿
- 地点:山东省威海市环翠区张村镇王家疃村
- 业主:山东省威海市环翠区张村镇政府
- 设计机构:三文(北京)建筑设计咨询有限公司
- 占地面积:1200平方米
- 建筑面积:480平方米
- 主持建筑师:何崴
- 设计团队:陈龙,张皎洁,桑婉晨,李强,吴礼均
- 设计时间:2017年12月至2018年4月
- 建设时间:2018年
- 合作单位:北京华巨建筑规划设计院有限公司
- 摄影师:金伟琦
项目位于中国山东省威海市王家疃村,是一个有百年历史的小村庄。一方面村庄原始格局完好,传统风貌明显,具有较高的文化和旅游价值;另一方面随着农业的衰败,人口的迁出,大量房屋闲置,活力不足。如果在保留乡村风貌和地域特色的前提下,提升生活环境质量,拉动乡村产业,激活乡村;在增加收入的同时,又能满足人民精致生活的需要是本项目试图讨论的命题。作为设计师,也许只能通过设计的手段来贡献自己的力量。
The adaptation project is based in Wangjiatuan Village, Weihai City, Shandong Province of China. On the one hand, the 100-year-old village has preserved its original layout well, with distinctive traditional scenarios and great cultural and tourism value. On the other hand, agricultural decline and resident relocation have left behind many vacant houses, leading to a village with the apparent lack of vigor and vitality. The topic that the project intends to address is how to improve the living environment, drive industrial growth and revitalize the village while retaining its rural scenario and local characteristics, and how to meet people’s need for a delicate lifestyle while increasing villagers’ income. There may be a possibility to achieve this goal through designing.
▼建筑概览,overview
如设计团队在王家疃村完成的其他 3 组建筑一样,“柿园”也是一个民居改造项目。在设计师接手之前,村里已经请人开始改造,而且已经完成了一部分工程,但因为缺乏设计,且效果粗泛,没有达到业主的期望。
Like what happened to other three groups of buildings for adaptive use accomplished in the village, Persimmon Garden is also a dwelling adaptation project. Before our designer team engaged in the project, part of the courtyard houses had been remodeled by another team. But the lack of design resulted in so poor effect that the remodeled section failed to come up with the owner’s expectation.
认识场地是设计的开始。中国古人称之为“相地”。设计师发现要改造的两个院落离道路较远,且院落与道路之间有二十多米的空地,场地中有大量的果树;两个院落中间有一条直通后山的甬道;后山植物茂密,有柿子树和楸树等高大乔木;临近建筑的位置有一小块农民清理出啦的空地,用于堆放杂物。
Reading the place was the first step to start the designing work, which was known as “practicing geomancy” in ancient China. The designer team found that the two courtyards to be adapted are far away from the village road and there was a vacant land of over 20 meters in width between the courtyards and the village road. Many fruit trees were planted in the land and there is a narrow passage between the courtyards that leads to the mountain in the back. The back mountain is covered with luxuriant persimmon and Chinese catalpa trees. There was a cleaned land near the houses where miscellaneous items were stacked up.
▼客房前具有东方色彩的庭院,An Oriental courtyard in front of the guest room
原有建筑为典型的胶东民居:合院形式,但不是标准四合院,一层,只有正房和厢房;深灰色的挂瓦,毛石砌筑的墙体,厚重而华丽。设计师特别喜欢传统砌石工艺带来的手工美感。它与当下粗制乱造的状态形成了鲜明的对比,给人“乡愁”的同时,也唤起了人们对精致生活的遐想。
The original houses were typical dwellings of Jiaodong Peninsula. Neither of the one-storeyed courtyard houses is a standard quadrangle courtyard structure, with only principal rooms and wing rooms. The dwellings feature roofs built with dark grey hanging tiles and walls laid with rubbles, looking solid and magnificent. The designer team is particularly fond of the handwork beauty created by traditional masonry, which strikes a sharp contrast with numerous shoddy buildings today. Traditional masonry structures produce a sense of nostalgia while igniting people’s dream about a delicate lifestyle.
▼保留原有民居,并将其改造为客房,新建茶亭增加了空间的层次,Retain the original residential buildings and transform them into guest rooms; The new tea pavilion enriched space level
树,山和石成为场地中建筑之外的重要元素,甚至是更吸引建筑师的元素。山是背景,树是前景和重要的景观元素,而石头,作为一种人与自然的中介,在建造行为中起着至关重要的作用。
In addition to buildings, tree, mountain and stone are also key elements in the place that attract the architects more. The mountain functions as the background. Trees are important landscape elements presenting a front view. As the medium between man and nature, the stone plays a critical role in building activities.
▼柿园标志,Persimmon garden logo
设计希望创造一种北方乡村的“野园”气息。野是指有乡野气息,不是野外;园,不是院,它要有设计,有一定的“文人气息”。因此,相地过程中发现的树,山和石就变得尤为重要,它们都将在新的空间中被“赏玩”,成为园中的主要造景。
It was the desire of the designer team to remodel the dwelling into a rustic village garden in north China. It should be rustic, rather than wild; a garden, instead of a courtyard. It should also be a design work with certain “literati” elements. The trees, mountain and stone found when reading the place have therefore become particularly important elements to be appreciated in a new space and to be employed to design garden landscapes.▼凉亭、树木,及其在水中的倒影,形成画面感,Pavilions, trees, and their reflections in the water enhance the sense of painting
改造中,着重保留了场地中的树木。树木成为设计的起点,最初的设计,新加的建筑(民宿的公共配套,包括餐饮和后勤服务)避让树木,进而环绕树木形成一个个独立又串联的院落。房、院、人、树之间形成一种正负、看与被看的关系。
Trees were preserved during adaptation practices and provided a starting point for the designing work. According to the initial designing plan, new additions (supporting B&B facilities, such as catering and logistic facilities) would be built around the trees to form independent but inter-connected courtyards. It was intended to develop a positive-negative relationship or a relationship of viewing and being viewed among houses, courtyards, people and trees.
▼场地中树木被保留下来,与新建水池形成一种微妙的共生关系,The trees are preserved in the site, which forms a subtle symbiotic relationship with the new pool
但遗憾的是,因为土地产权问题,最初的方案无法落地;新建筑被迫简化,以景观构筑物——亭的方式出现。
Regrettably, however, the initial plan was not able to be implemented due to land property rights. New additions had to be simplified and materialized in the form of pavilion, a landscape structure.
▼最初方案,the initial plan
▼落地方案,the implemented plan
"无水不成园",水可以为空间带来灵气,也可以有效改善小环境的温度和湿度,但北方的冬季寒冷,水景观的处理变得是个难题。柿园的水景是一片浅水池,大约 30cm 深,用金属板围边,夏天它是一面静水池,冬天可以放空,铺上沙子变身游戏场地。水景中的树是场地中原有的,水池在这里被掏空,形成两个圆洞,树木从其间伸出,互不干扰,又彼此成就对方。
As a Chinese saying goes, “A garden would be impossible without waterways”. Water can bring a sense of spirituality to the space and effectively improve temperature and humidity of the micro environment. But the treatment of water landscapes is a challenge as winter in north China is quite cold. The waterscape in the Persimmon Garden is a shallow pool of 30cm in depth, fenced by metal plates. It is a water pool in summer and turned into a playground in winter when water is emptied and the pool is paved with sand. The trees within the waterscape are original ones. The pool was tunneled at their locations to form two holes, allowing the trees to stand out. The pool and the trees do not intervene each other while contributing to each other.
▼由传统建造工艺垒石形成的围墙和现代感的净水池在一起,相映成趣,an interesting contrast between the modern waterscape and the stone wall built with traditionalcraft
亭子是设计中新增建的内容,两个,分别位于水池的两端,它们为居住者提供了半户外的使用空间,同时也成为空间中的对景和控制点。亭子并没有简单的套用传统官式形制,而力求当代性和地域性。单坡顶,传统垒石工艺的基座配以木格栅中轴的窗扇,没有古的形式,但有乡野味道。
The two pavilions are new additions on each side of the pool. While providing a semi-outdoor space for residents, they are also opposite sceneries and commanding points in the space. Instead of using traditional official forms, the pavilions were designed to highlight contemporary and local features. The single-slope roof, the foundation platform using traditional masonry techniques, and window screens with lattice frames as the central axis, are full of rustic life, rather than ancient style.
▼夜色下的亭子和庭院,The pavilion in the courtyard in the night
▼茶亭,柿园中半室外的休憩空间,Tea drinking pavilion, a semi-outdoor space for relaxation in the persimmon garden
院墙的处理也采用地域传统工艺,垒石和木栅栏。新垒石和老民居墙体的老垒石,以及原来院墙的虎皮石(垒石加水泥勾缝做法)形成了一种传统工艺的时空对话。
The courtyard walls were laid with rubbles and wooden fences, using traditional local techniques. New rubbles, original rubbles, and original walls laid with rubbles and pointed with cement mortar are combined to offer a dialogue with traditional craftsmanship.
虎皮石墙,the textured stone wall
建筑背后的山脚下的空地也被整理出来,成为民宿的后院:草地、楸树和秋千,私密、惬意。
The vacant land at the foot of the mountain behind the dwellings was also cleaned and built into a back courtyard. It is a private leisurely space with lawns, Chinese catalpa trees and swings.
▼柿园后山,backyard
空间梳理:场地内保留有原始石砌民居两栋,为近年居民自发新建,比村内传统建筑空间更大,空间布局符合村民自住的格局,建筑师从民宿运营的角度对空间布局及流线进行了重新规划。将原有的两栋建筑划分为四个独立的民宿套间,每套套间内均设一个大床及加床,能够满足“亲子民宿”的功能定位。
Spatial arrangement. Two original masonry dwellings have been retained in the place. They were new dwellings built by villagers in recent years, with more space than traditional dwellings in the village and a layout more suitable for living. The architects re-designed the dwellings’ spatial layout and circulation from the perspective of B&B operation. The original two buildings were divided into four independent B&B suites. Each suite has a single bed with an additional bed that can accommodate a couple and their kid.
▼保留原建筑外立面,在入口处利用钢构件形成灰空间,The facade of the original building is retained and grey space is formed at the entrance with steel members
建筑师并没有刻意保留原有民居灶台、火炕等元素;相反,强化了民宿的公共活动空间,增大了起居室(客厅)的面积,增加了独立的卫生间,并将起居室与休息空间巧妙串联。原有民居外观被完整保留,仅仅在入口增加钢制雨棚及休息座椅,满足新的使用功能要求。室内环境设计在强调舒适性的基础上,强调了新旧对比和乡土性。总体空间材质以白色的拉毛墙面,灰色水磨石地面,及橡木家具为主,简单、舒适的室内空间与古朴的外部环境形成反差。
从客厅看卧室,View to the bedroom from the living room
在软装陈设上,设计师选取柿子红作为主要色彩基调,呼应了“柿园”的项目主题,红色作为民间喜爱的颜色也带有吉祥、喜庆的意味,为原本素雅的空间带来跳跃的气氛。在家具的选择上,设计师在当地收集了大量的本土旧家具,例如旧桌椅、板凳、顶箱柜、及针车等物件,运用到空间布置中,增加了民宿空间与本土文化的连接,体现了“乡土民宿”的主题定位。
Furnishings. Persimmon red was employed as the predominant color to echo the theme of “Persimmon Garden”. Red as a popular color favored by common Chinese people has a symbolic meaning of auspiciousness and happiness, adding dynamics to the simple and elegant space. The designer team also collected numerous old furniture from the area, such as old tables, chairs, stools, cabinets and stitching machines. They were installed in spatial units to enhance the connection between the B&B space and local culture, exhibiting the theme of “rustic B&B”.
红作为主要色彩基调,呼应了“柿园”的项目主题。红色作为中国民间喜爱的色彩,具有吉祥和幸福的象征意义,为简约而优雅的空间增添了活力。设计团队还从当地收集了许多旧家具,如旧桌子、椅子、凳子、柜子和缝纫机。它们被安装在空间单元中,以增强 B&B 空间与当地文化的联系,展示“乡村 B&B”的主题。
好的民宿是人文、空间、和服务交织的场所,需要因地制宜,体现当地文化和乡野生活,但是在提供“乡愁”的同时又要求舒适的居住环境,优质的住宿服务。“柿园”作为当地政府为主导的民宿试点,为当地乡村建设提供了一个新的视角,即从“我要什么,我就怎么做”的建设态度,改变为“你要什么,我要怎么做”,这是在乡村旅游发展道路上的重要转变;
对于您提供的文本,已经按照您的要求进行了排版和段落合并,如果有任何其他需要,请随时告诉我。
A good B&B is a place where culture, space and service are interwoven. It should exhibit local culture and rustic lifestyle and create a nostalgic environment while providing a comfortable living environment and quality services. As a pilot B&B project led by the local government, the Persimmon Garden has offered a new perspective for local rural construction: that is, to achieve the transformation from “I will do what I want” to “I should do what you want”.院夜景,night view of the courtyard
在项目建成后引来了不少人来王家疃流转破损农舍进行修复和改造作为自住或经营用途,为王家疃村带来了新的居民。在乡村旅游产业的带动下,曾经破败的农舍正在被一间间修复,曾经破败的乡村正逐步重新展现生机。
After the project was completed, many people from the outside came to rent damaged or shabby village dwellings and restore or remodel them for self use or for business operation. They have become new residents of Wangjiatuan Village. Rural tourism has offered new opportunities to restore or renovate damaged or shabby houses and to revitalize the once declined village.
▼平面图,plan
{{item.text_origin}}

