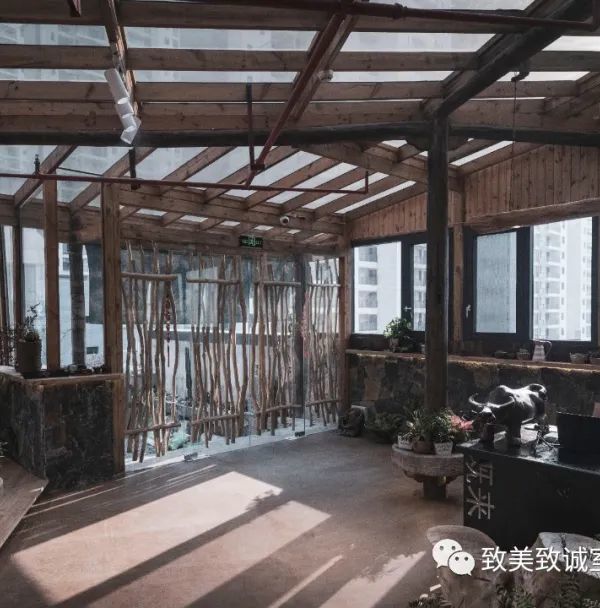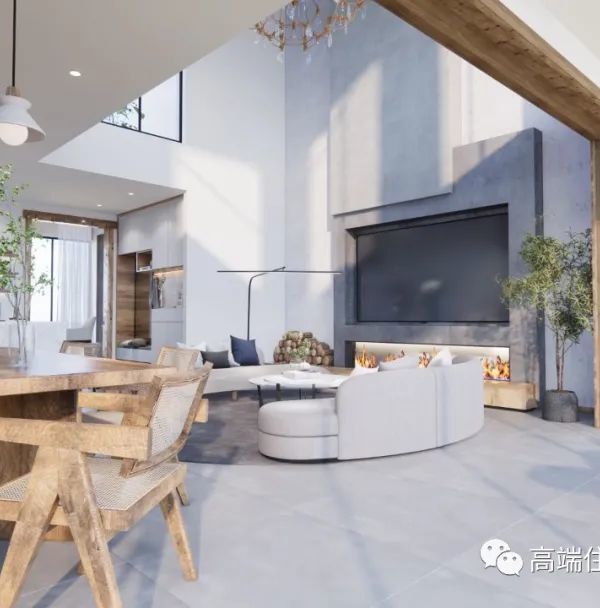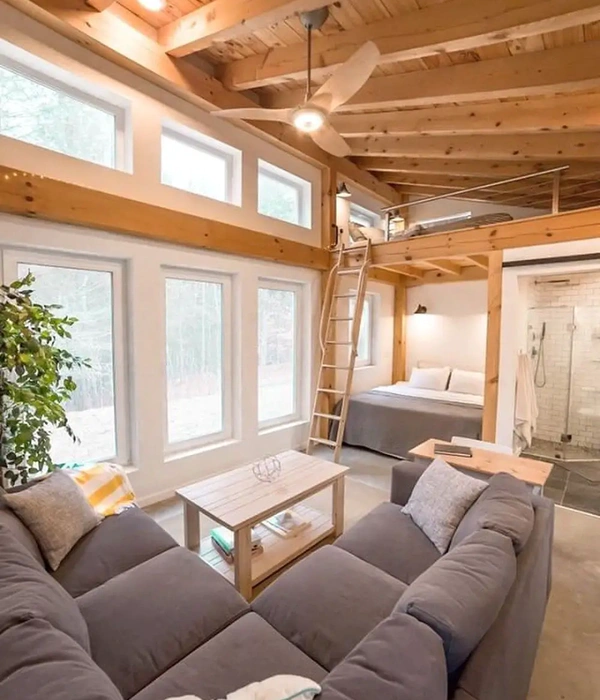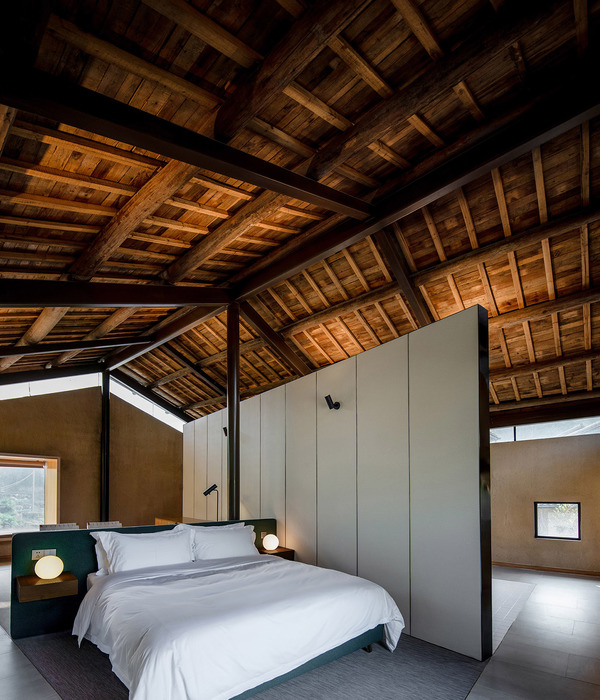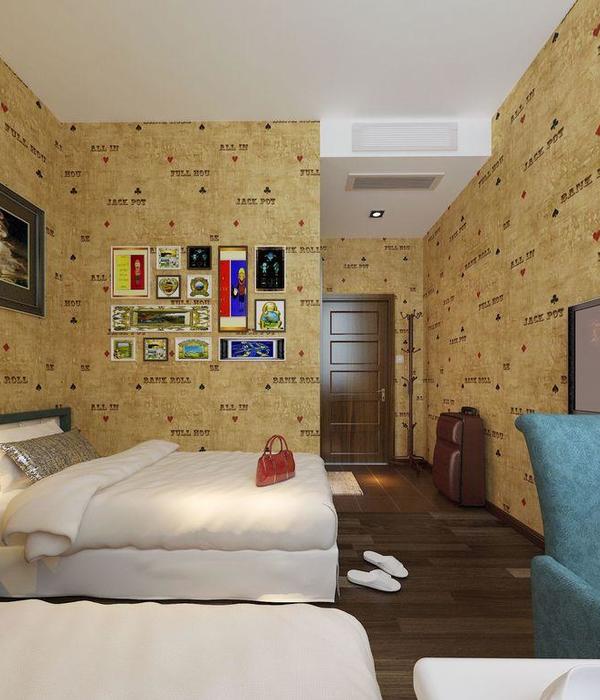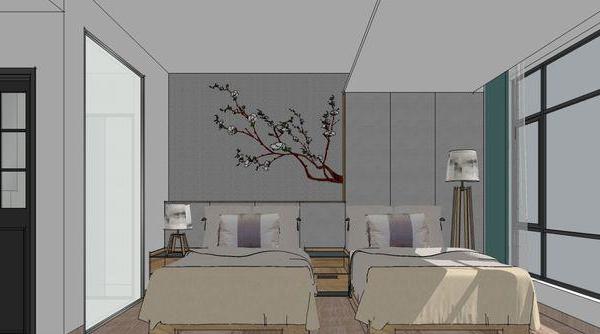Architects:ON Architects
Area :78 m²
Year :2016
Photographs :Joonhwan Yoon
Site Area : 142m2
City : Ulsan
Country : South Korea
The most important issue when planning the design of the house in 2014 was like "FAR Game: Constraints Sparking Creativity" ,which was the theme of the Korean Pavilion in the Venice Biennial, 2016. This land is a class 2 general residential area, so an architect can build a building with a 60% the building to-land ratio and a 200% floor area ratio. It is common to design a three-story building with a 60% building-to-land ratio and to design the fourth floor with a 20% building-to-land-ratio. However, the land area (142m2) was so small that 20% of the area was only 28.4m2. It was important to find alternatives to look for a maximum floor area ratio to meet what the building owner required without any loss.
Site Analysis
The land used to be an old residential area in Ulsan. The target site had been redeveloped with a new apartment complex and became a commercial area because of a new 20m wide road to the north side. Also, it was possible to secure the height by receiving the right of light from the north with the road. This made the first floor higher and allowed the architect to feel free from any height restriction on the building. In the surrounding area, the three-story buildings with the same building-to-land ratio and floor area ratio were built on the front of the 20m wide road. This resulted in the creation of a stuffy urban landscape. Therefore, the front part of the first floor, which was higher than the other floors, was made of glass, and the road side of the second floor was empty to create openness. The outdoor stairs were made of bent punched metal to create an urban scenery of day and night. We hope that this small building will bring a chance to access commercial buildings and cause a life change in the desolate urban landscape.
Concept
The building owner wanted to demolish the existing house and build a commercial building so that he could use the building as the headquarters for his business. Among the old residential areas in Ulsan, the land was especially tiny, but the building owner wanted to include many activities in his headquarters. Therefore, he requested that a building be built with a maximum building-to-land ratio and floor area ratio as other owners did. This project was a huge challenge to meet all the requirements the owner asked for including designing a building different from the existing buildings because the owner hoped to make a lot of money from rent if he changed the building into rental property. In order to solve this problem, retail shops for rent were placed on the first floor, and room for other activities that the owner requested were built vertically with the rest of the floor area ratio. The building was supposed to be three-story building with a general floor area ratio, but the building became a five-story building with a new composed floor area ratio. To tell the truth, the hardest part was to persuade the owner about this unique floor area ratio. For example, the second floor remained empty as an outdoor space which used less of the floor area ratio. If the building were changed from a headquarters office to rental property, generally the rental income would decrease. However, we believed that this would not be true for this building. The first floor is slightly higher and this advantage will increase the rent. Also, the building, which was supposed to be a three-story building because of the building?to-land ratio and floor area ratio, is composed of five levels. Therefore, all five levels of the building are more profitable for rent. Also, the second floor and the fifth floor are more beneficial for rent because those floors have outdoor space. Frankly, the second floor was the most popular area when the building was being constructed.
Identity
Most people misunderstand the morphological approach of this house. However, this is wrong. The building-to-land ratio, which buildings usually have in a small area, was restructured and spaces were arranged from the first floor to the fifth floor. This resulted in a new formation of the building. The mass is not an identity, but the program by the FAR (Floor Area Ratio) Game is the identity. There is a maximum floor area ratio for the first floor, and the second and third floors meet the required floor area ratio of the building by keeping some of the front parts empty. The floor area ration, which was obtained on the second and third floor, was used for the fourth and fifth floors. This rearranged floor area ratio created the building.
Material
Since the area is older, it looked complex. We wanted to build a clean building which included a sense of mass. We wanted to construct the building with exposed white concrete, but it was a low budget building. For this reason, we removed the mold, ground the surface, mixed white stone powder with watery retaining agent, and built a white colored building. Since the building was small, the exterior stairs looked visually massive in the front. These open exterior stairs visually interrupted the protruding mass design of the building. Therefore, the punched metal, which provided not only openness but also closure, was used. In fact, the material at first was matte chain, which emphasized verticality and had a subtle sense of reflections of the sun. However, the building owner wanted to change the material to punched metal. In order to emphasize the verticality, the lines were bent in a vertical direction.
▼项目更多图片
{{item.text_origin}}

