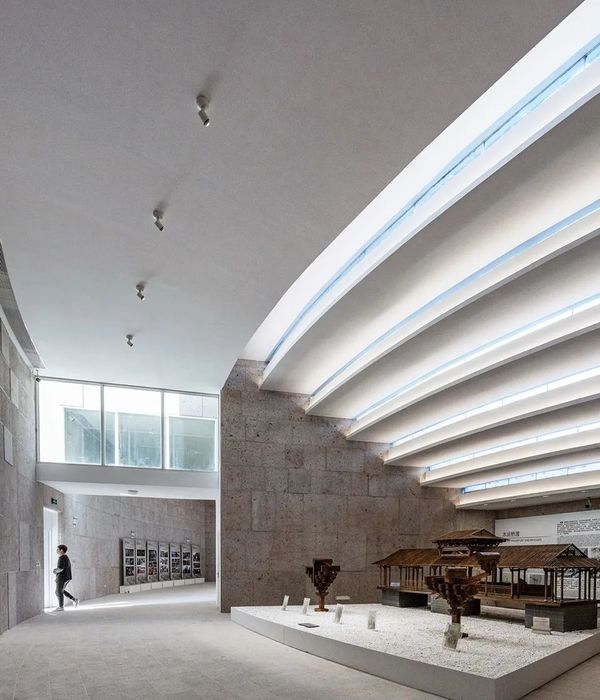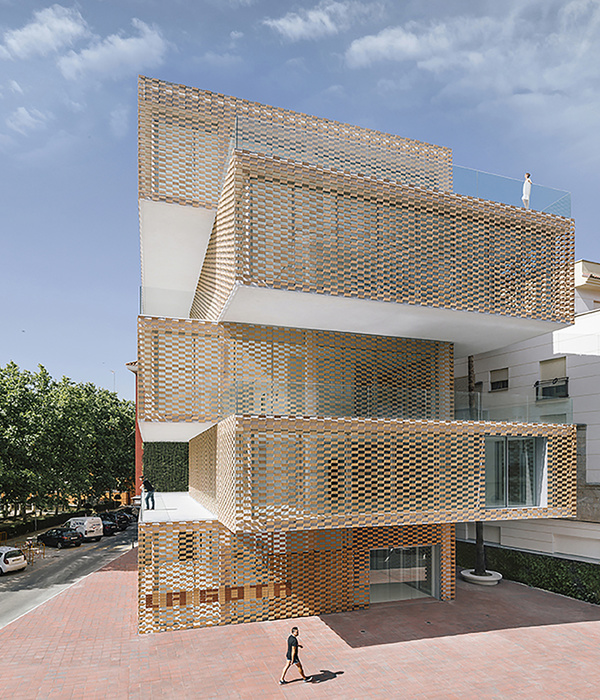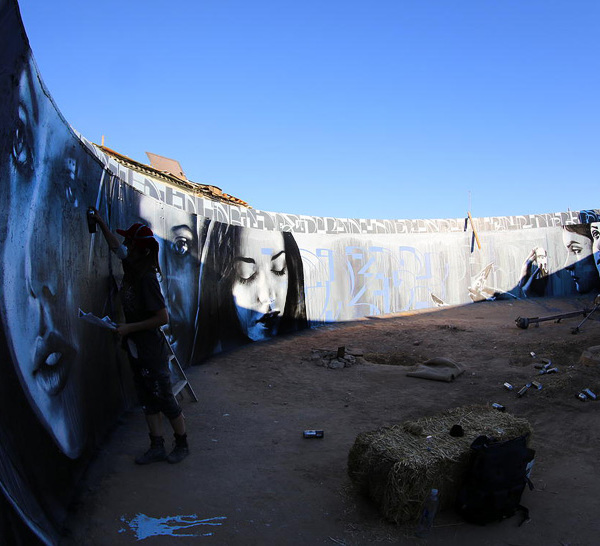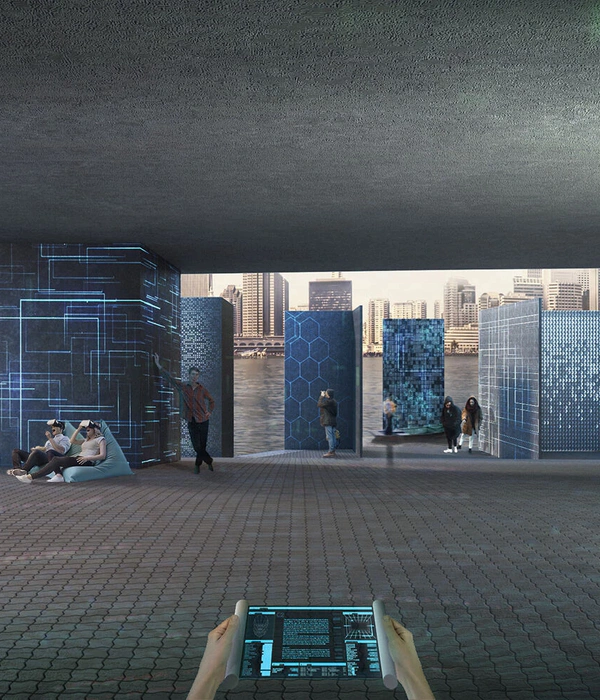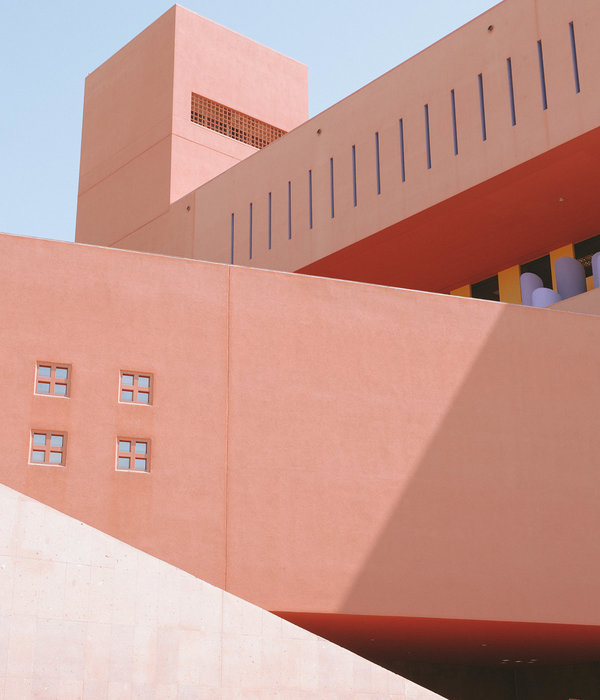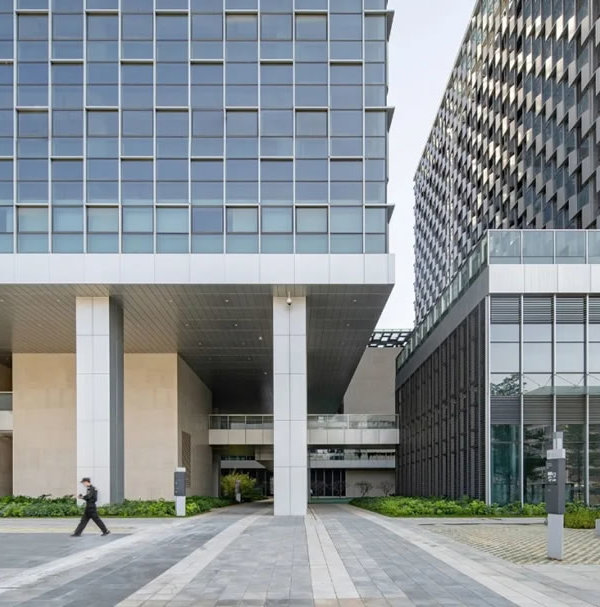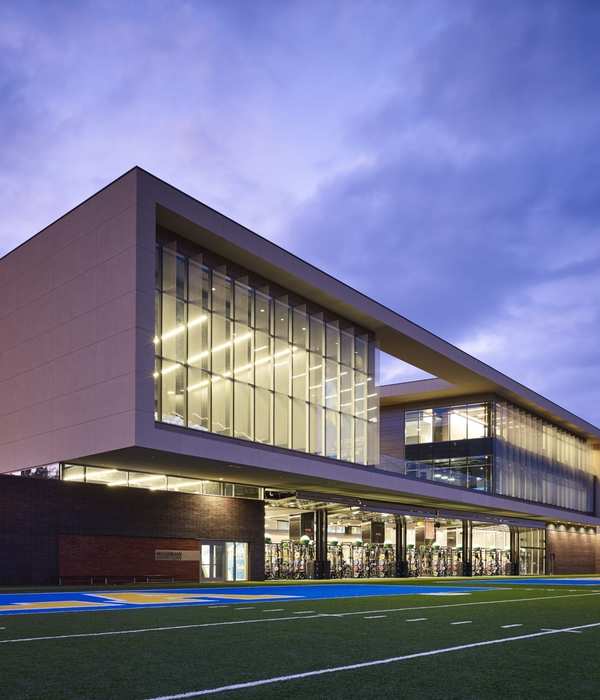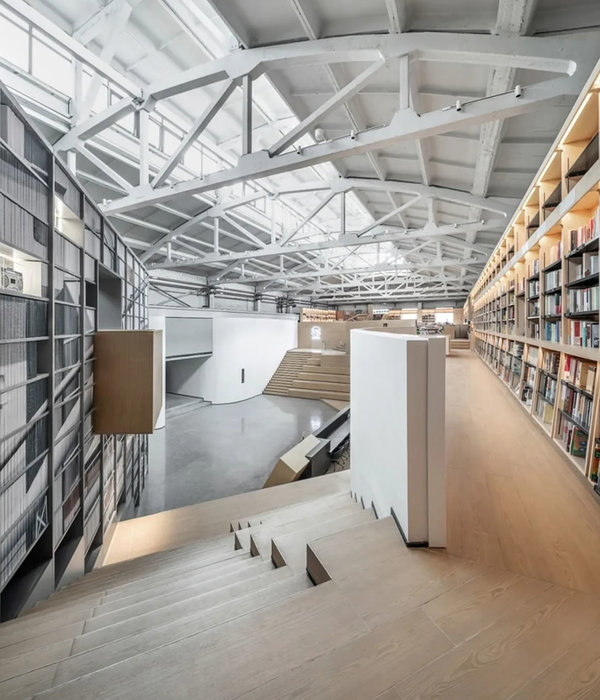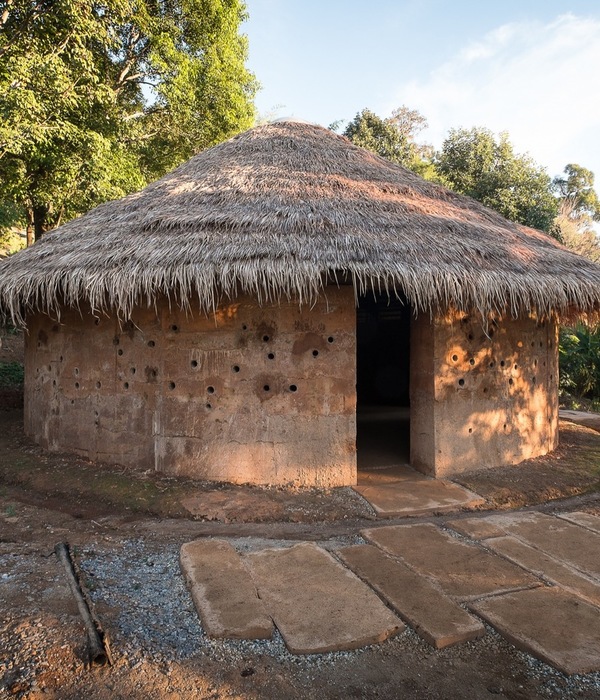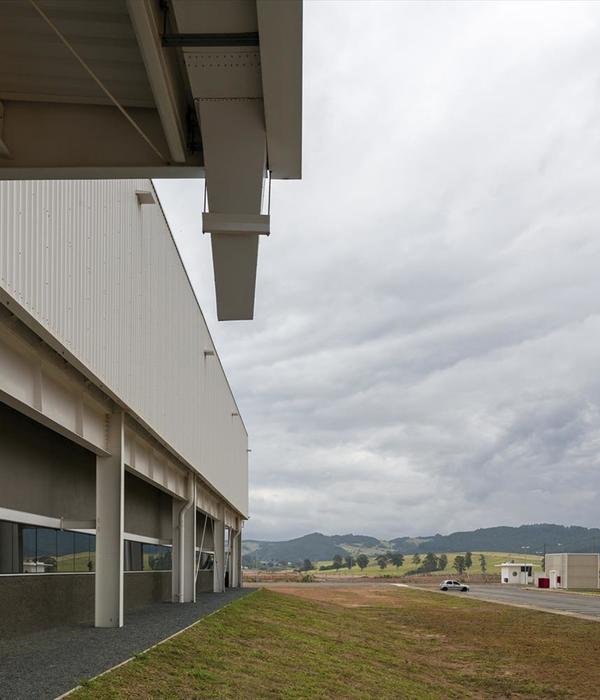Architects:Atelier Štepán
Area :720 m²
Year :2021
Photographs :BoysPlayNice
Lead Architects :Marek Jan Štěpán
General contractor :Bystroň Group (Pavel Konečný)
Design Team : Jan Vodička, Marin Kopecký, Dalibor Klusáček, Jan Martínek, Alena Dvořáčková
City : Pavlov
Country : Czech Republic
Winery Přátelé Pavlova (Friends of Pavlov) is located in a vineyard on the gentle north-eastern slope of the Pálava hills with a stunning view of the river Dyje valley and the Novomlýnské reservoirs. The landscape influences it. The building is horizontal, calm, and flowing, like the surrounding vineyards. It blends in with the landscape, not drawing unnecessary attention to itself. At the same time, it is very rational in structure, inspired by the construction of simple barns. It uses a minimum of building materials and the possibility of building with local resources. It has the structure of the surrounding vineyards, their sun, and shade. I designed the winery after my stay in the Mediterranean; it reflects the Mediterranean culture and sun. And it is a logical connection because the Romans once established vineyards in Pálava. Pavlov and wine are one and the same.
The building has been designed utilizing natural influences (shading, roof overhangs, the predominance of natural ventilation, material articulation, embedding in the terrain, and water retention), complemented by a source of heat and cold. One could say in a rustic-ecological way, that is, considering the correlation between modern technologies and old principles.
Once, on an inspection day, while removing the building’s concrete pillars’ formwork, I noticed a connection between the pillars’ archetypal expression and the silhouette of Děvičky Castle on the neighboring hill. This connection was a powerful experience for me, enriched furthermore by the passion of the winery’s builder Pavel Konečný (Bystroň Group). The inspection days were refreshing in such a beautiful place and with the aforementioned context.
It is certainly worth mentioning that the building is located in the Protected Landscape Area and is built in accordance with its conditions and requirements. As a result, it is partly embedded in the ground and its roof takes on the slope of the terrain. The rational construction is based on a 6x6 meter module. Material-wise, it is divided into a load-bearing part – concrete, and a non-load-bearing part – wooden, horizontal, and vertical. The tectonics of the building is inspired by ancient architrave and entablature. Pillars made of cast concrete with limestone admixture support a wooden roof made of perpendicularly stacked elements. The higher up, the more subtle the elements become. The roof itself is vegetated to blend in with the landscape in distant views.
There is beautiful traditional architecture in Pavlova. Contemporary and modern architecture has only come to Pavlov in recent years, for example in the form of the archaeopark or this winery. At a time when spectacular wineries are being built, this one instead turns to naturalness and straightforwardness. Visitors are given one tasting room with a view of the castle and the water. Everything else is used for wine production and storage.
▼项目更多图片
{{item.text_origin}}

