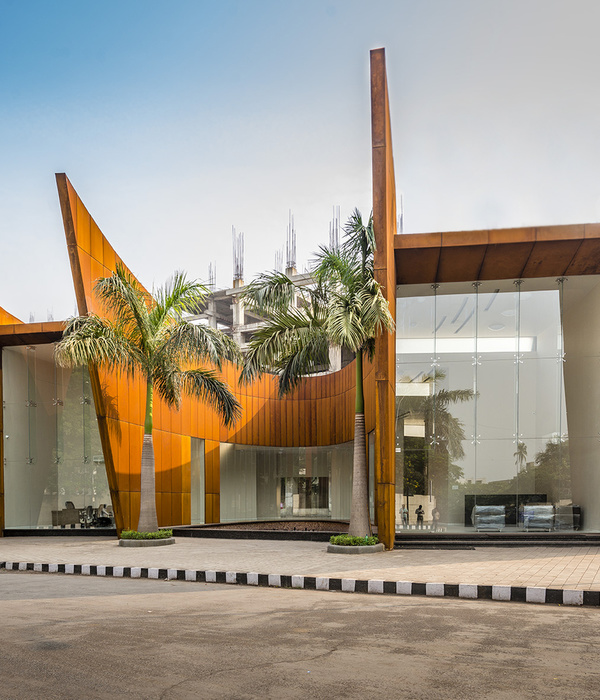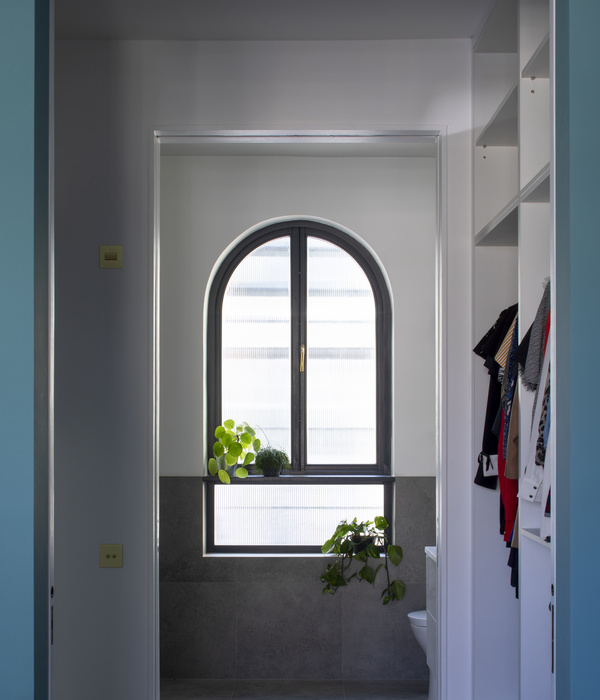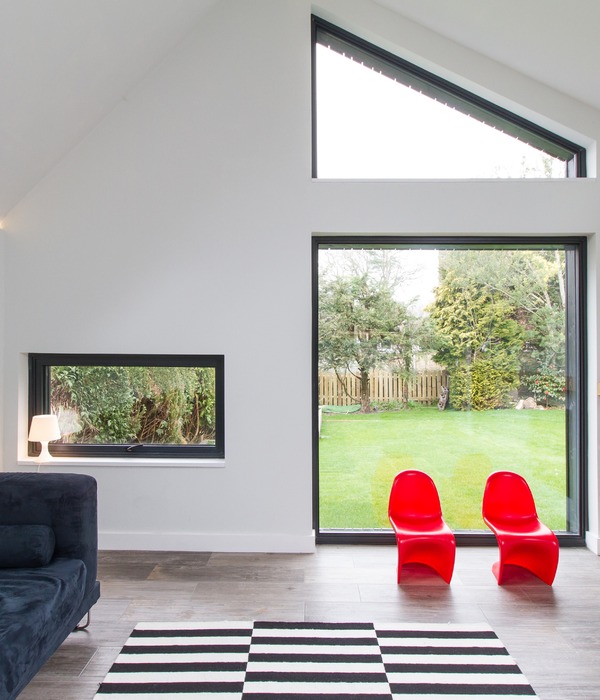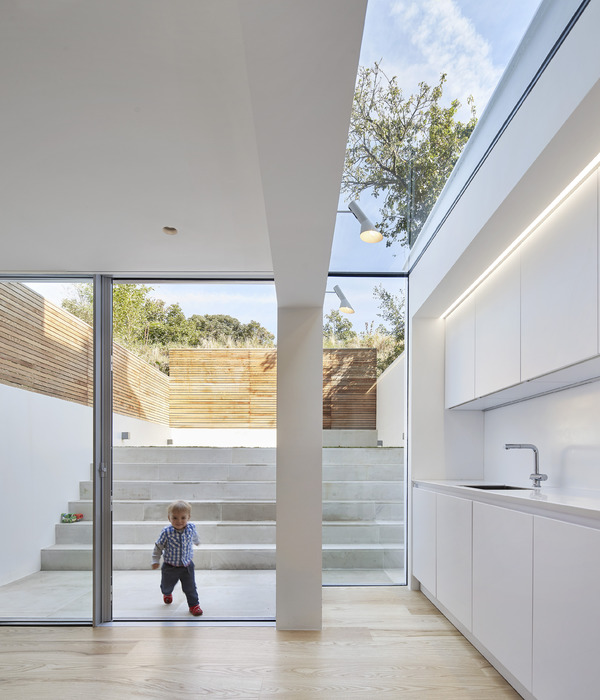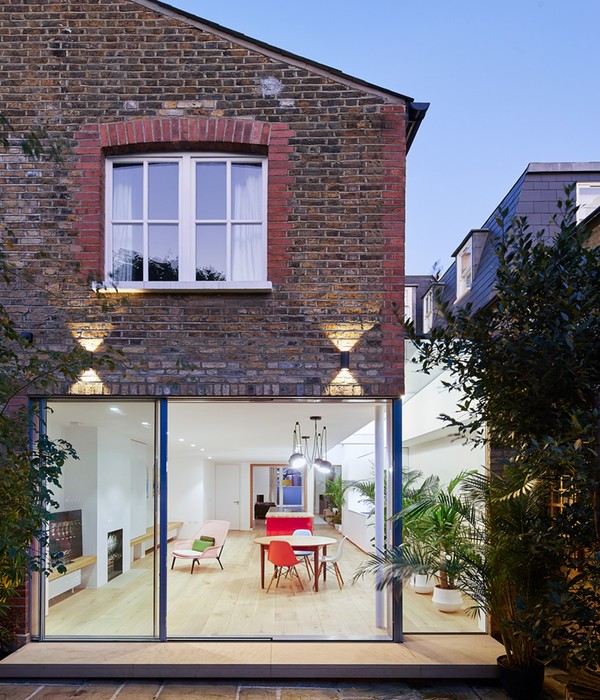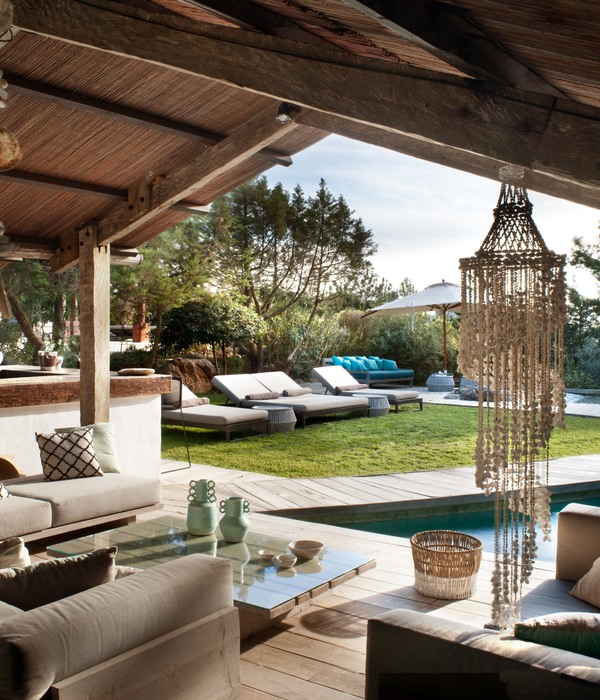架构师提供的文本描述。该项目涉及30年代加州邦加洛的后装修,位于悉尼绿树成荫的北岸。
Text description provided by the architects. The project involved a rear renovation to 1930s Californian Bungalow, located in Sydney’s leafy North Shore.
© Chris Warnes
C.Chris Warnes
简报的中心是对现有房屋的重新配置,以强调厨房作为家庭中心的重要性。光线和空气的缺乏也损害了现有房屋的舒适性,也是设计所围绕的一个中心挑战。
The brief was centered about a reconfiguration of the existing house in order to emphasize the importance of the kitchen as the hub of the home. Poor access to light and air also compromised the amenity of the existing house and was a central challenge around which the design revolved.
© Chris Warnes
C.Chris Warnes
为了维持现有的平房及其原有的功能,增加的连接是通过一个釉面链接。这个链接创建了两个内部庭院,为套间和书房带来额外的光线和通风。在预算极其紧张的情况下,该设计以棚屋式结构为中心,这种结构遵循现有屋顶形式的线条,并确保了简单的施工。对屋顶形式的干预和操作进行了探索,以此作为一种在新的附加物中引入额外光的手段。
To maintain the existing bungalow and its original features, the addition is connected via a glazed link. This link creates two internal courtyards that bring additional light and ventilation into the ensuite and study. Challenged by an extremely tight budget, the design was centered around a shed-like structure that followed the lines of the existing roof form and ensured simple construction. Interventions and manipulations of the roof form were explored as a means to introduce additional light to the new addition.
© Chris Warnes
C.Chris Warnes
居住/就餐区的面积和规模增加,以最大限度地发挥功能和舒适的空间。这些新的空间把房子和它的花园和绿叶环绕在一起。细木工是围绕一个扁平的包装存储系统设计的,该系统被无缝地集成到加载项中。超大的背窗在开阔的平面空间内创造了一个复杂而又高耸的天花板。突出的窗户可以看到树梢进入厨房和生活区,在房子的内部和绿叶环绕之间形成了牢固的联系。
The size and scale of the living/dining areas were increased to maximise functional and comfortable spaces. These new spaces connect the house with its garden and leafy surrounds. Joinery was designed around a flat pack storage system that was integrated seamlessly into the addition. Oversized dormer windows create a complex and lofty ceiling plane within the open plan space. The highlight windows draw views of the treetops into the kitchen and living areas, creating a strong connection between the house’s interior and its leafy surrounds.
材料一直保持简单和直接。黑色铝窗框架花园景观,如洁白的墙壁,抵消与黑色细节。结构板经过研磨和轻微抛光,符合设计的经济性,同时也最大限度地提高了新的室内空间的热效率。一个宽敞的室外木甲板创造了内部空间的延伸。整体的美学被古典木材家具软化。(鼓掌)
Materials have been kept simple and direct. Black aluminum windows frame garden views as crisp white walls are offset with black detailing. The structural slab has been ground and lightly polished, in keeping with the economy of the design while also maximising the thermal efficiency of the new interior spaces. A generous outdoor timber deck creates extension of the internal spaces. The overall aesthetic is softened by classic timber furniture.
© Chris Warnes
C.Chris Warnes
艾伦钥匙屋已经成为一个个案研究,为开发模块化,可重复的设计,具有灵活性,以适应个人和网站。在这个案例研究中,Architect Prineas探索了由一系列模块组成的一个和两个层次选项。这些模块是基于一个网格系统,其中包含了两个高度的屋顶形式,这些都是巨大的、通风的、轻盈的、令人难忘的Allen Key House。这个模块系统允许简单地重新配置庭院、灯光门和楼梯,使它们与个别的上下文相关联。模块化系统使房屋的建造变得简单和经济(都是一次或分阶段的)。这种设计有利于材料的整体使用。可以提供各种选择,以允许多样性和不同的口味和预算。
Allen Key House has become a case-study for the development of a modular, repeatable design that has the flexibility to suit the individual and the site. Within this case study, Architect Prineas has explored one and two level options made of a series of modules. These modules are based on a grid system incorporating the double height roof forms that are voluminous, airy, light filled and memorable in Allen Key House. This system of modules allows simple reconfiguration of courtyards, lightwells and stairs to relate to the individual context. The modular system makes the house easy and economical to construct (all in one go or in stages). The design lends itself to the monolithic use of materials. Options could be offered to allow for diversity and varying tastes and budgets.
© Chris Warnes
C.Chris Warnes
产品描述:抛光混凝土结构板已密封完成,作为一种经济的地板装饰,提供了额外的热质量。
Product Description: A polished concrete structural slab has been sealed and finished with a matte satin polyurethane as an economical floor finish that provides the house with additional thermal mass.
© Chris Warnes
C.Chris Warnes
Architects Architect Prineas
Location Sydney, Australia
Category Houses
Architect in Charge Eva-Marie Prineas
Area 220.0 m2
Project Year 2016
Photographs Chris Warnes
Manufacturers Loading...
{{item.text_origin}}




