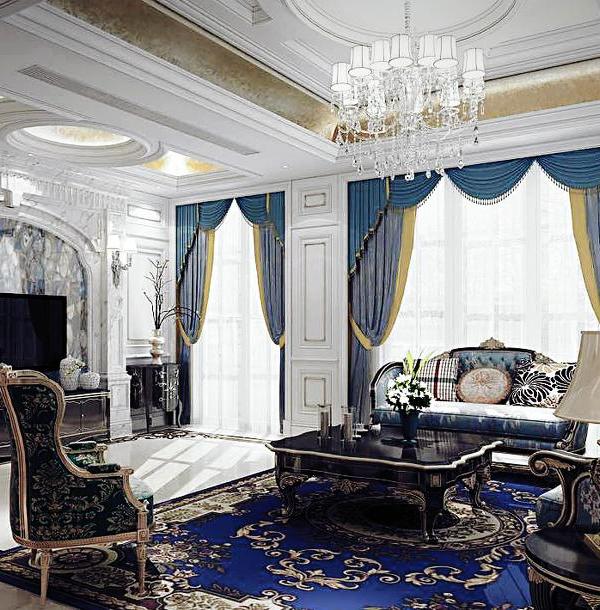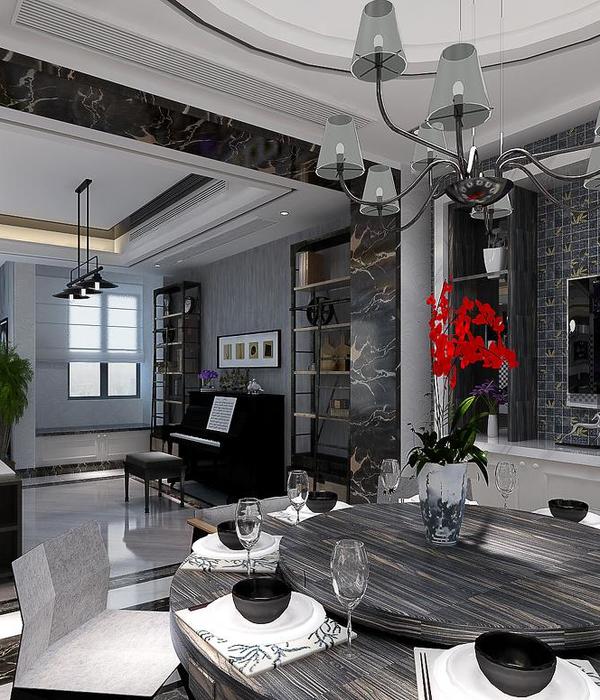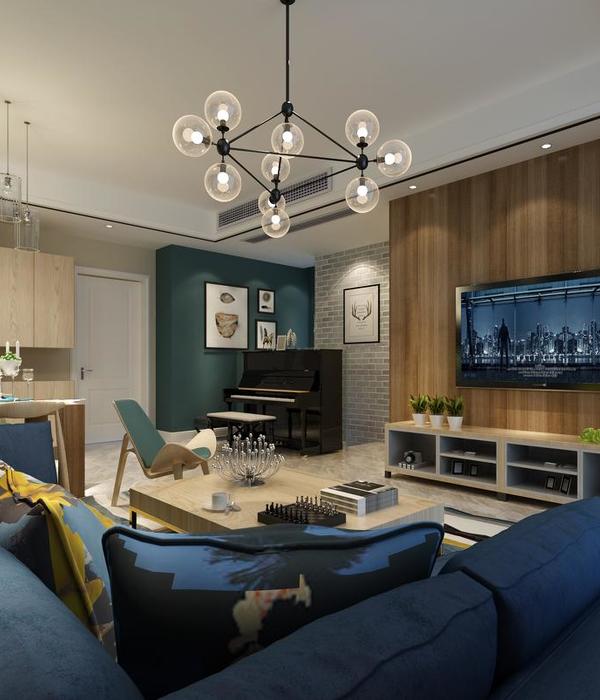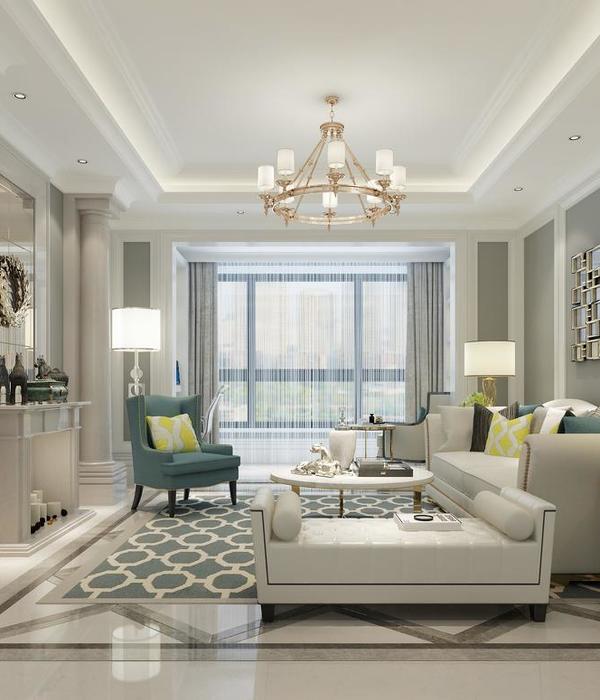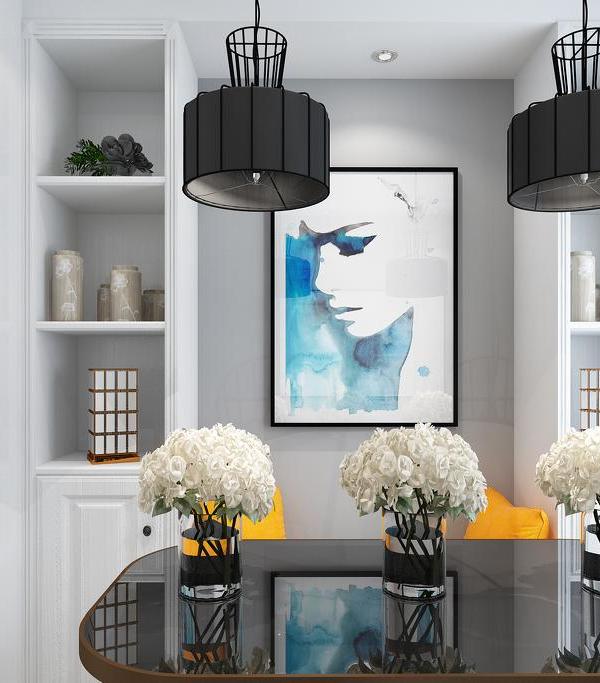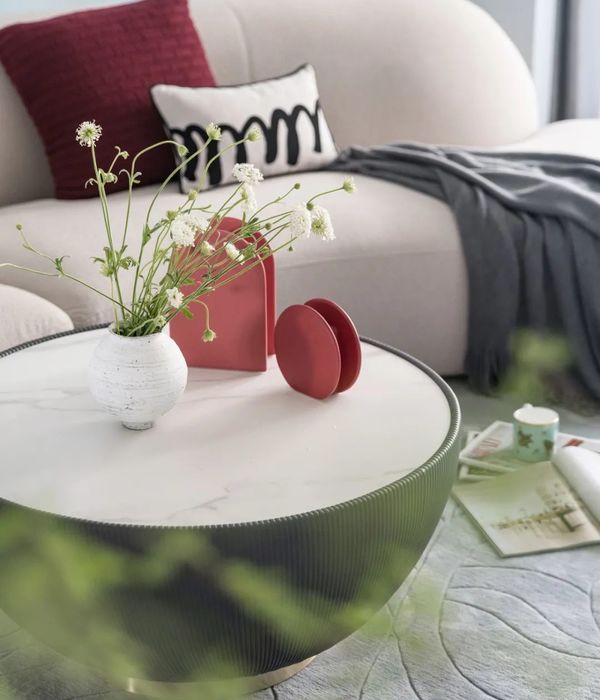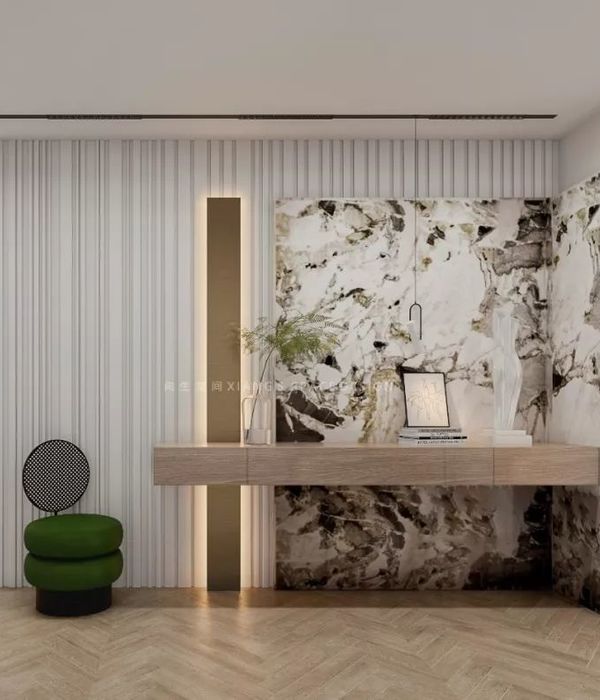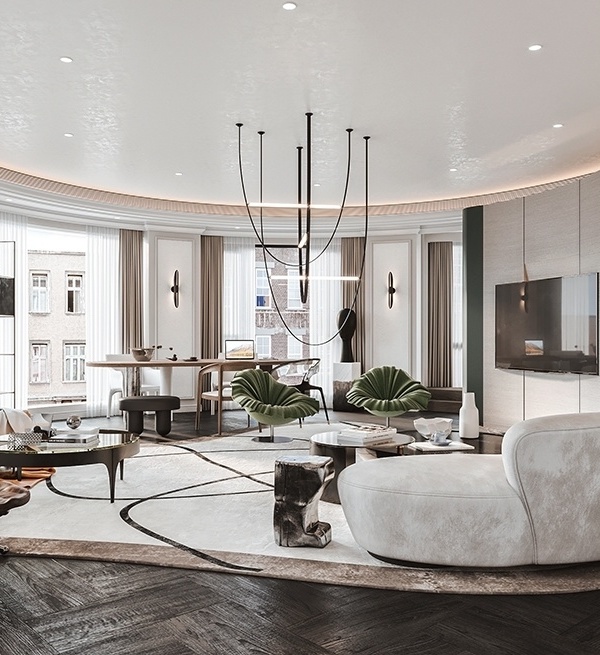Creating a series of indoor and outdoor experiences that blend expansive space and an unconventional sectional arrangement, Matthew Giles Architects have reimagined a Victorian townhouse in a way that adds in everyday delight. Situated in Clapham Old Town the design reorders the ground and first floor layouts and adds a new open-plan kitchen and living space beneath an expansive 2-storey void. On entry to the house, the young family is given immediate axial views through the extended building footprint to the kitchen and main living space. The generously proportioned entrance gives way to the dining area which links together the front reception room and the kitchen.
From here the designers have subverted the typical internal arrangement; whereby space suddenly expands revealing a dramatic double-height void above the kitchen capped by a bespoke, aluminium-framed roof light. The inclusion of the neighbouring property’s flank wall adds rich texture to space, with layers of paint built up over time gives the scheme an overt dialogue with the site’s history – the wall is also a key part of playing with the feeling of being “inside-outside”.
Openings to the first-floor study and bathroom create the opportunity for continual social and visual connection between the two levels. Moving through the house, these internal windows also heighten the sense of transition from domesticity to a passageway in which the family can interact with one another throughout the day. The voluminous main living space not only creates visual interest, but also supports a natural ventilation strategy that moderates temperature and air supply. Openings at ground and first floor levels take advantage of the stack effect and cross-ventilation.
Cool external air is continuously drawn in at lower level - warmed within the building, then rising upwards it is emitted through high-level vents. This passive strategy enables the home to breathe with heat evenly distributed, and a reduced need for carbon-based energy systems. The new extension revitalises the rear façade with the introduction of steel-framed Crittall glazed doors and windows.
Panes have been sized to suit the visual order set by the existing Victorian windows. The rear elevation looks out onto a newly landscaped rear terrace and garden. A grid of concrete paviours runs between the kitchen and the exterior, establishing a relationship between the two areas. The level change into the sunken terrace and the lightweight timber pergola helps to define the outdoor lounge. Designed as a continuation of the social interior spaces, the terrace has worktops provided for food preparation and alfresco dining.
Leading from the terrace, a short flight of steps leads to a new garden lawn and a workspace that compliments the main house. Standing in place of a poor quality lean-to formerly sandwiched in the closet wing of the property, Matthew Giles Architects’ scheme demonstrates how careful architectural interventions can radically alter the experiences that a home is able to provide.
{{item.text_origin}}

