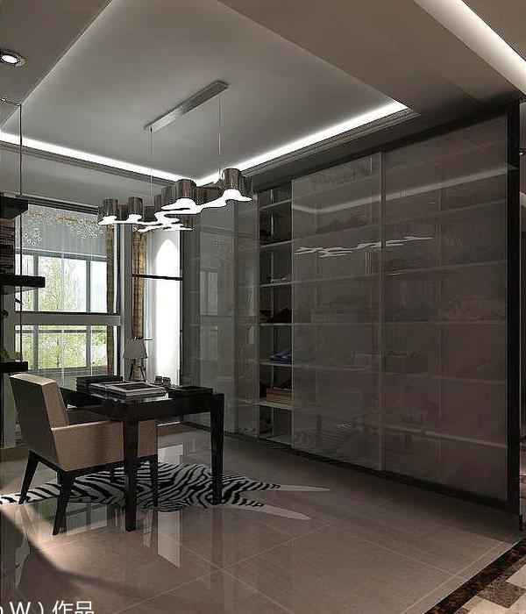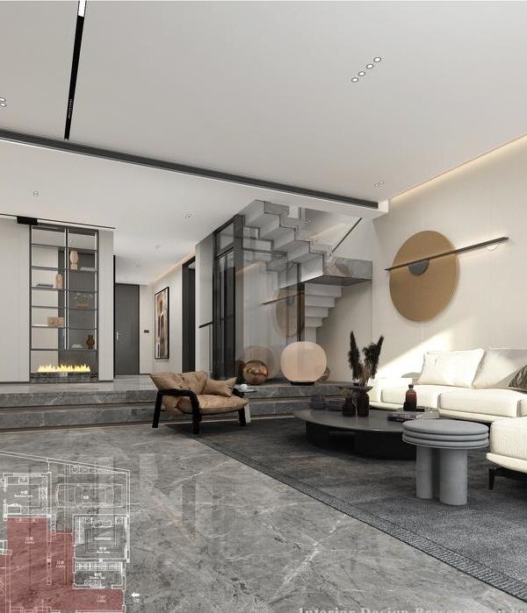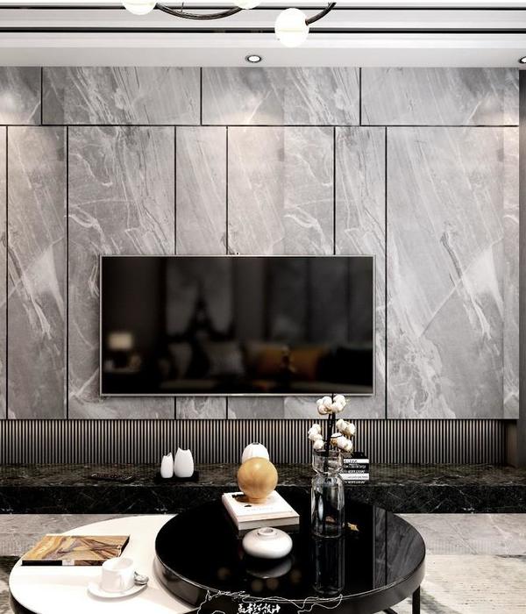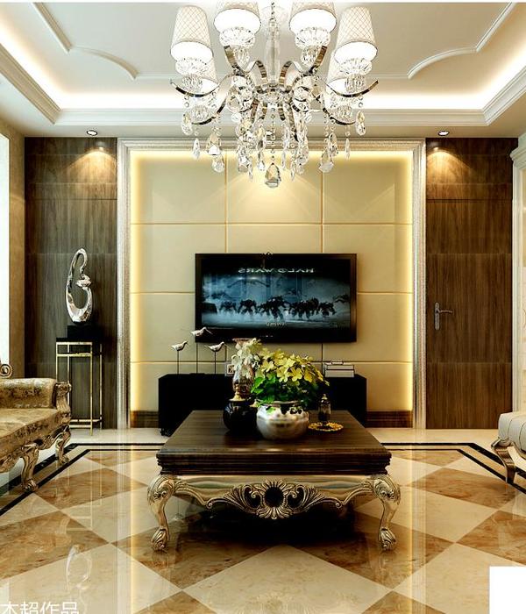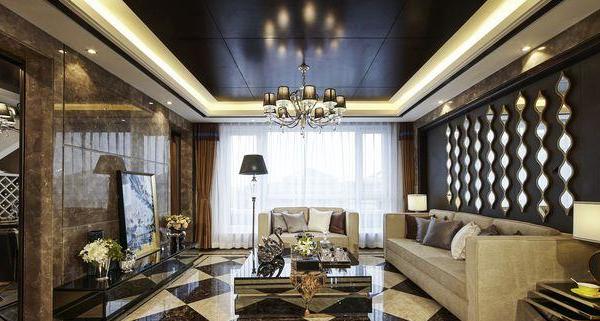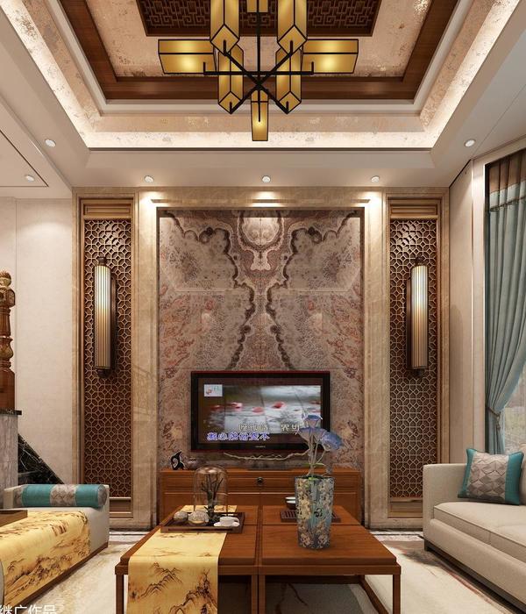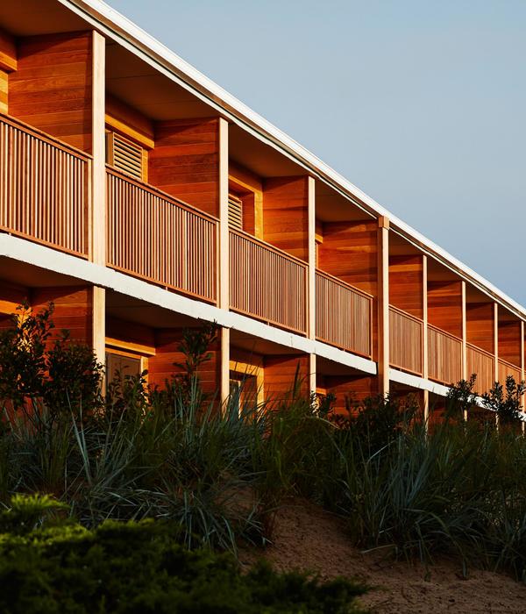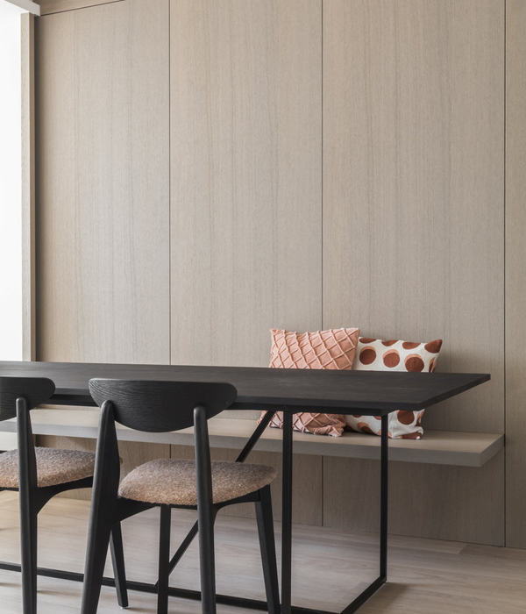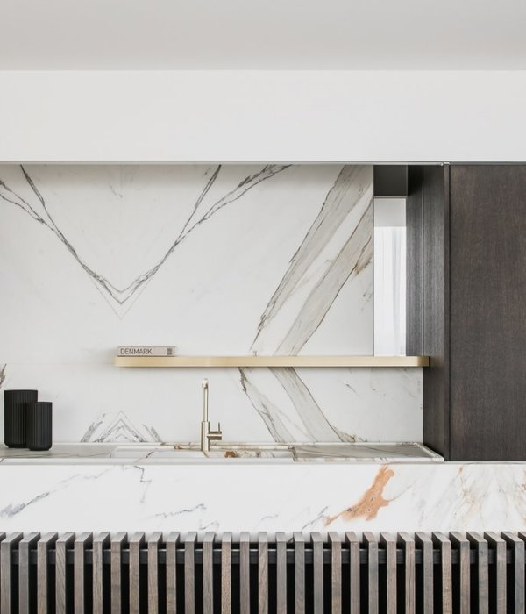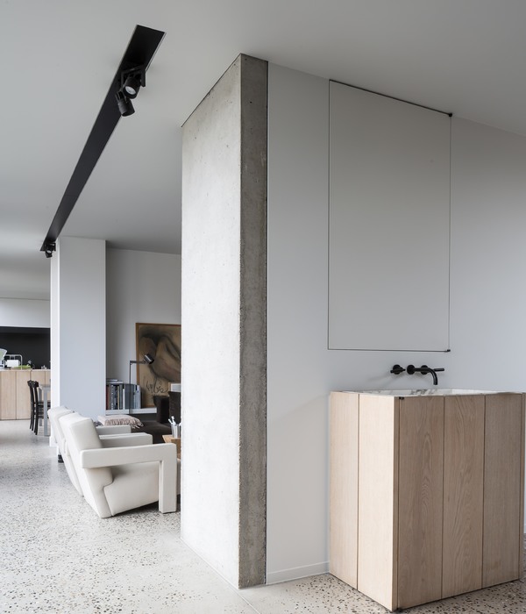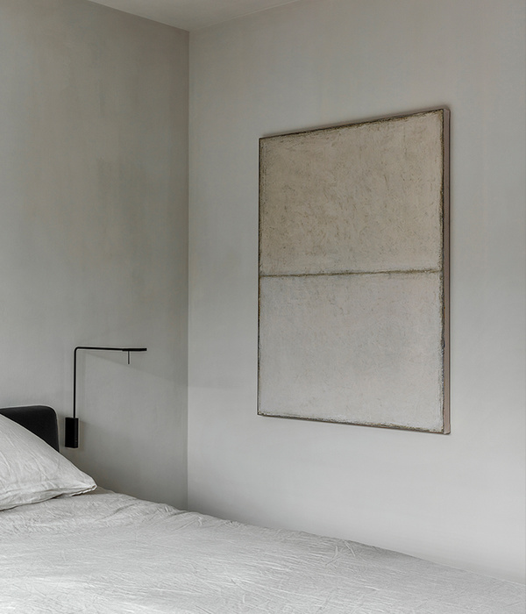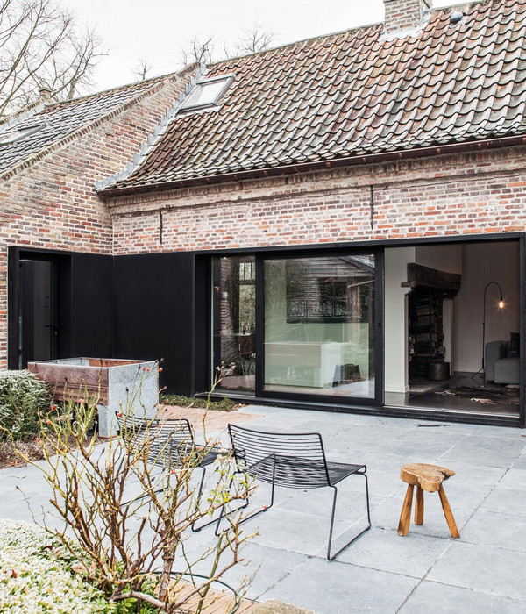© Peter Bennetts
(Peter Bennetts)
架构师提供的文本描述。客户们想要一套他们能住至少25年的房子。一个与家庭一起成长的家,在每个阶段都能预见和满足不同的需求。这可以适应他们的孩子长大后的要求,在那里他们可以舒适地容纳祖父母在不久的将来。他们要求一个实用的,低维护的房子和花园,充满了光和水的特点和模糊不清的区分室内和室外。
Text description provided by the architects. The clients wanted a house they could live in for at least 25 years. A home that would grow with the family, anticipating and accommodating different needs at each stage. That could adapt to their young children’s requirements as they grew into adulthood, and where they could comfortably accommodate grandparents in the near future. They asked for a practical, low maintenance house and garden, filled with light and water features and blurred distinctions between the indoors and outdoors.
坐落在Kew,邻近的建筑争夺注意力和地位,我们的挑战是创造一个没有支配街道和嵌入花园的家。我们的目标是建立一个没有高墙的家,而是为街道提供开放和生活。
Sited in Kew, where neighbouring buildings compete for attention and status, our challenge was to create a home that didn't dominate the street and was imbedded in gardens. We aimed to create a home that didn't have a tall defensive fence, but instead offered openness and life to the street.
© Peter Bennetts
(Peter Bennetts)
这所房子坐落在东/西街区的南边,提供所有的居住空间,北阳光和直接进入花园。花园从街道延伸到场地后面的学校运动场,重新思考郊区后院,允许视觉连接,形成一个连续的绿色地带。
The house is sited on the southern edge of an east/west block, to provide all the living spaces northern sun and direct access to the garden. The garden runs from the street to the school sports fields at the rear of the site, rethinking the suburban backyard and allowing a visual connection through, creating a continuous green strip.
© Peter Bennetts
(Peter Bennetts)
查尔斯打算住五口之家,加上祖父母,与我们的其他项目相比,它是一座大房子,但与它的许多邻居相比,它却小得多。为了打破大的质量,许多形式是联系在一起的,每一个给自己的个性使用不同的板岩模式。这些表格中有两段排列着通向花园的桥梁和池塘。外部板岩熔覆层在某些区域内部流动,这进一步加强了分离。
Intended to house a family of five, plus grandparents, Charles is a large home relative to our other projects, yet it is small compared to many of its neighbours. To break down the large mass, a number of forms are linked together, each given their own personality by using different slate patterns. Two sections of these forms are lined with bridges and ponds that run out to the garden. The external slate cladding flows through inside in certain areas, which reinforces the separation further.
© Peter Bennetts
(Peter Bennetts)
一份契约要求在这个地方建造的任何新房子都要用石头盖起来。虽然最近在这个地区建造了许多用砖石和瓷砖建造的麦克豪斯大厦,但也有许多建于一个多世纪前的漂亮的老房子。我们喜欢这些古老的爱德华、联邦和维多利亚时代的房屋上覆盖着地衣的石板屋顶,我们热衷于响应和联系这一丰富的物质历史,而不抄袭或创造一种过去的假冒伪劣。石板承包商(石板屋顶服务公司)雇用穿衣服的查尔斯,负责照顾和维护墨尔本的一些最重要的遗产建筑,包括维多利亚议会和卡尔顿花园的展览大楼。在他们与板岩的几十年的工作中,这些经验丰富的工匠们对将他们的手艺应用于垂直墙壁而不仅仅是屋顶的挑战感到兴奋。在各种外观上使用的每一种模式都是承包商根据其多年使用板岩的经验推荐的模式。美丽,技巧和细节通常失去在屋顶上的天空,可以欣赏近距离在查尔斯。
A covenant demanded that any new home built on the site be clad in stone. While there are many recently erected McMansions in the area made of brick, stone and tile, there are also a number of wonderful older homes that were crafted over a century ago. We loved the lichen covered slate roofs on many of these old Edwardian, Federation and Victorian homes and were keen to respond to and connect with this rich material history, without copying or creating a pastiche of the past. The slate contractors (Slate Roof Service Company) engaged to clad Charles are responsible for the care and maintenance of some of Melbourne's most important heritage buildings, including the Victorian Parliament and Carlton Garden’s Exhibition Building. During their many decades of working with slate these seasoned craftsmen were excited by the challenges of applying their craft to vertical walls, rather than just the roof. Each of the patterns used on the various facades are patterns recommended by the contractors, from their years of experience working with slate. The beauty, skill and detail usually lost to the sky up on the roof, can be appreciated close up at Charles.
© Peter Bennetts
(Peter Bennetts)
它的双钉墙,散装绝缘,太阳能阵列,集水,双层玻璃,可调节的遮阳和选址,查尔斯是我们最可持续的家园之一。
With its double stud walls, bulk insulation, solar array, water collection, double glazing, adjustable sun shading and siting, Charles is one of our most sustainable homes.
© Peter Bennetts
(Peter Bennetts)
Architects Austin Maynard Architects
Location Kew, Australia
Category Houses
Area 348.0 m2
Project Year 2015
Photographs Peter Bennetts
Manufacturers Loading...
{{item.text_origin}}

