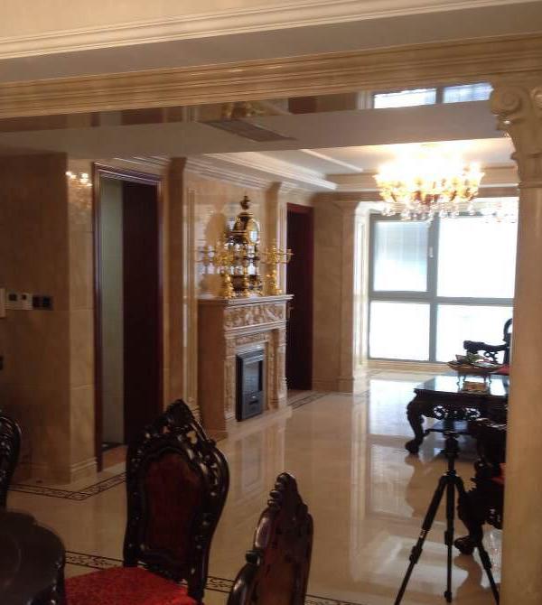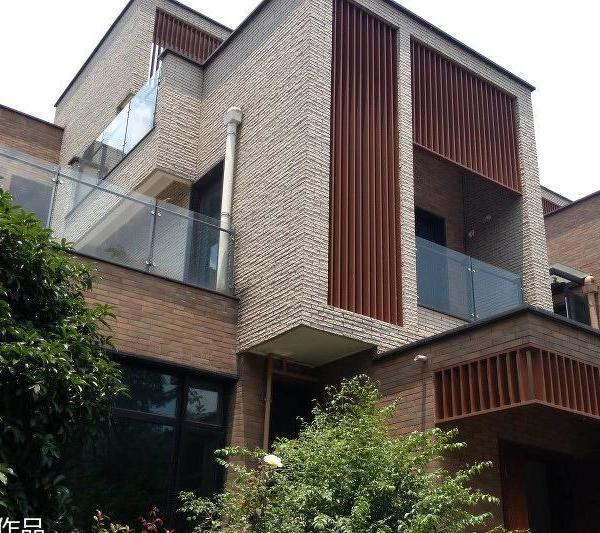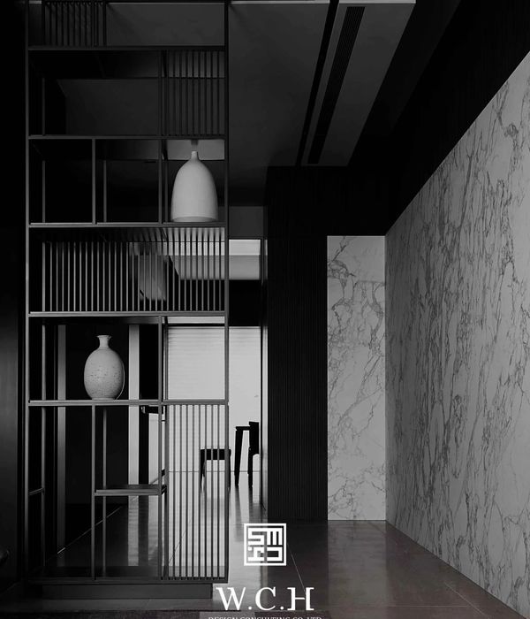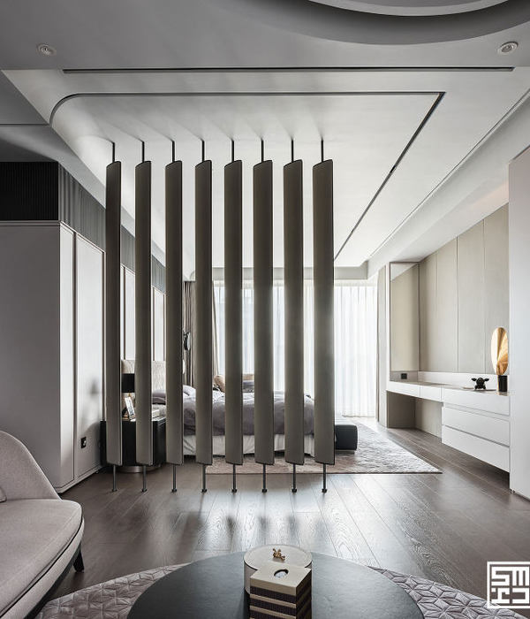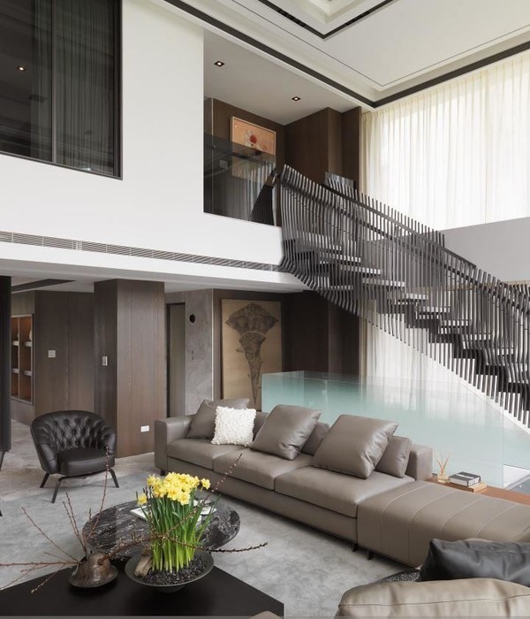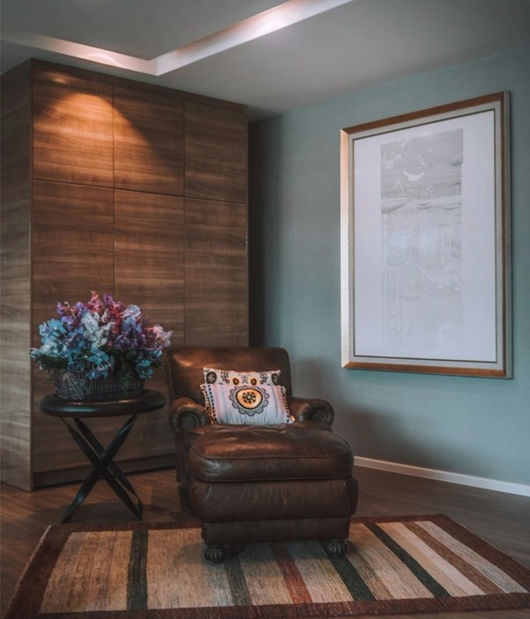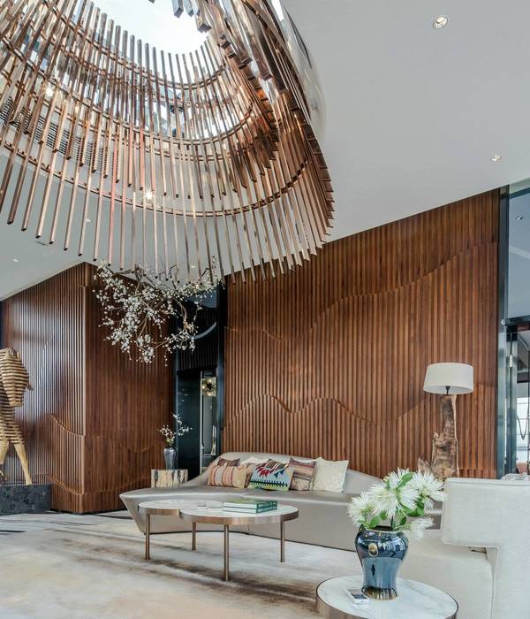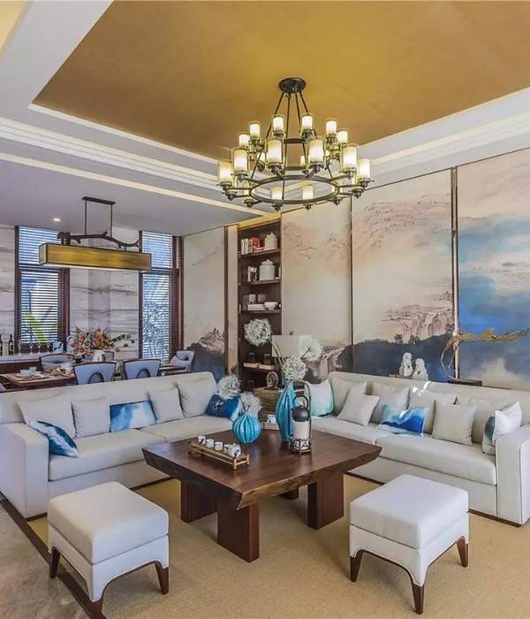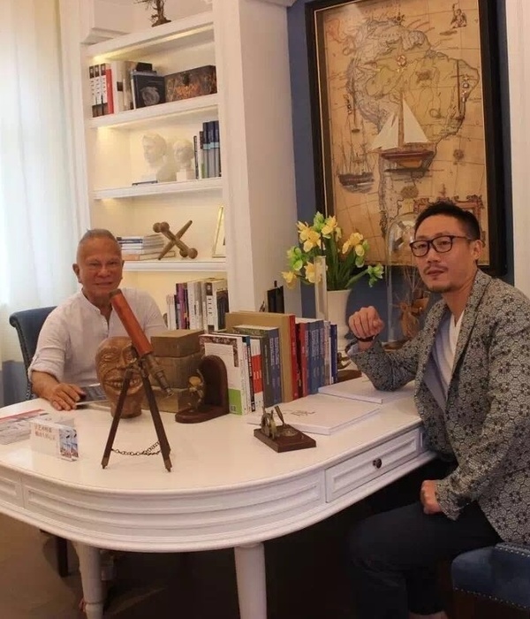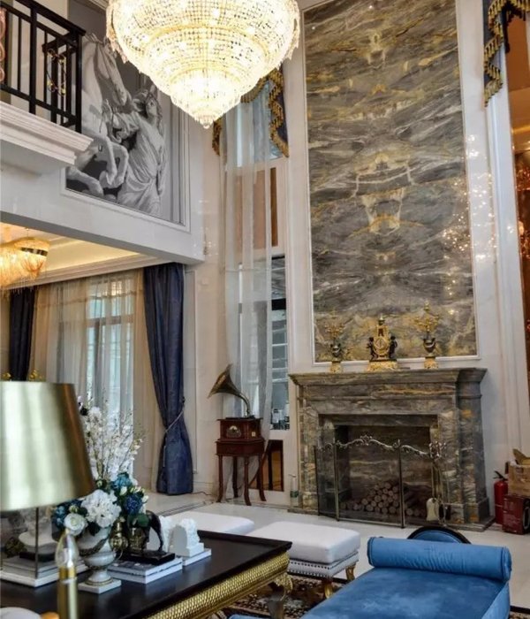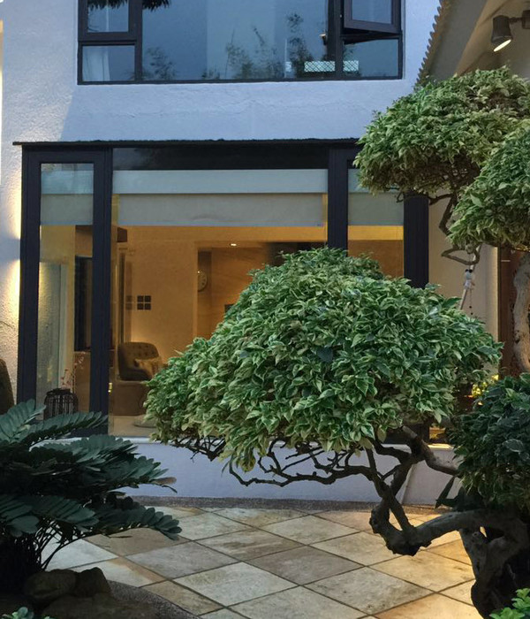We were commissioned to design a new 3-bed house for a family with historic connections to Ratoath Village in Co. Meath. This family was deeply rooted in the area and therefore it was important that this house would gel effortlessly into its surroundings. The form and layout were inspired by the local vernacular and in particular, the Irish farmhouse typology which exists throughout the region. The building was organized around three courtyards and three chimneys.
The external forecourt deals primarily with the arrival. The building itself is wrapped around an internal courtyard with each wing carefully positioned in terms of its daylighting and privacy requirements. The bedrooms and private spaces look outwards towards the landscape and the social spaces look inwards towards the inner courtyard providing visual connections across the spaces. A third planted courtyard was positioned between the external forecourt and internal courtyard. This blurs the boundaries between inside and outside. It also serves to control views and the approach to the building as the inner world slowly reveals itself from the outside.
The rooms themselves were designed around optimizing daylight penetration and framing particular views appropriate to each of the spaces. In the dining room along horizontal window frames a view through to the cattle field behind, A low window in the bathroom gives glimpses into the courtyard without exposing the occupant, and in the kitchen, a high window scoops in the southern light and frames views of the beautiful Irish Cloudscapes and so on.
As the family was approaching retirement, the building itself needed to be calm, uncluttered, and deeply connected to nature. Pure, primitive forms were utilized and a simple pallet of materials to achieve this serene atmosphere and produce a perfect place to relax. Timber, stone, plaster, and bespoke minimal detailing were used throughout the house. The benign was recessed and hidden and the meaningful artifacts of the occupants were curated and displayed.
The building was named Seoidin by the clients which means “little Jewel” in English which we feel is a perfect description. The building appears simple and understated to the passerby and upon entering the space, its ambiguity and spatial complexity slowly reveal themselves and make for a house that is constantly changing and evolving.
▼项目更多图片
{{item.text_origin}}

