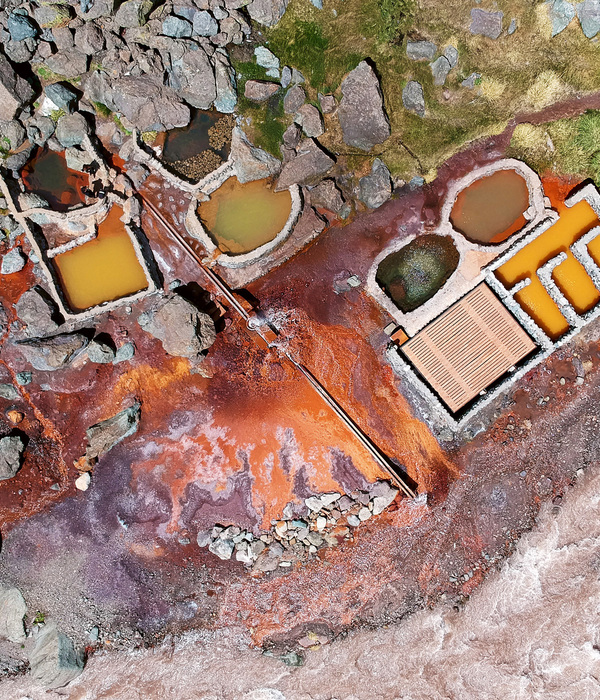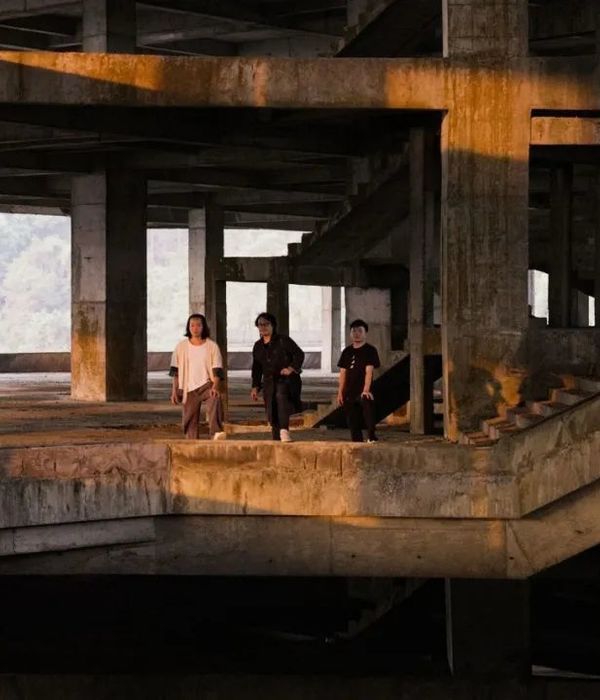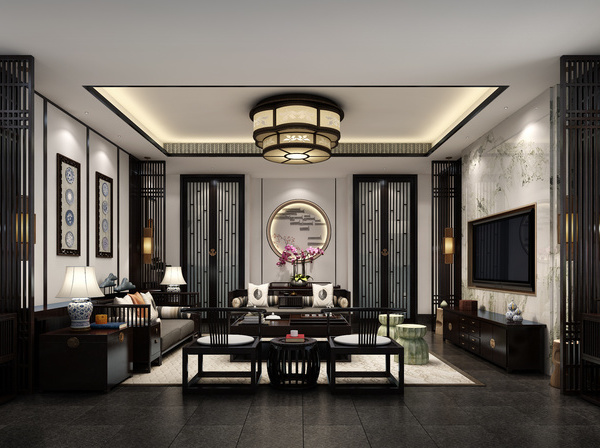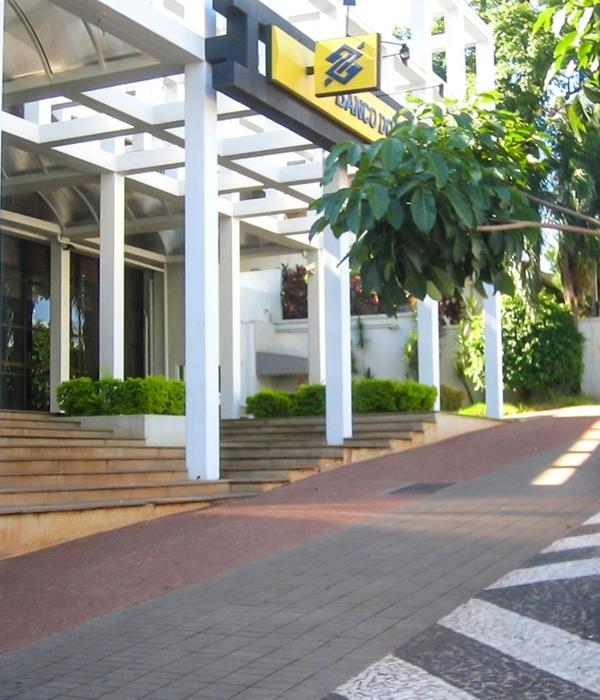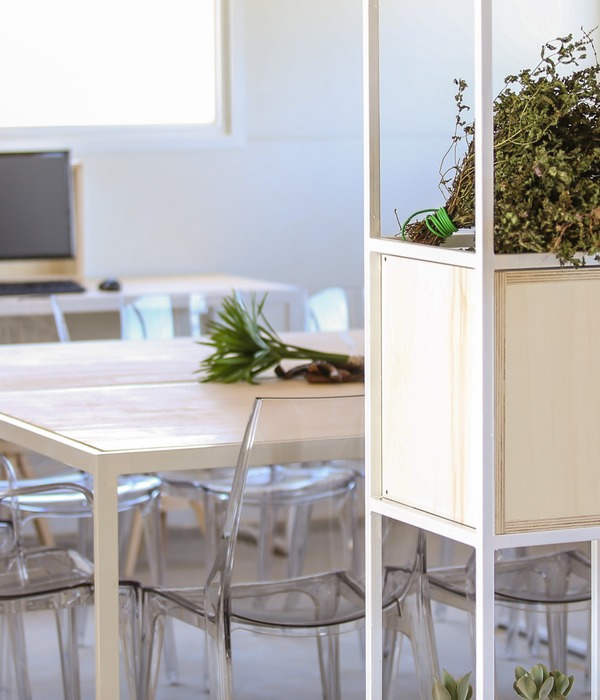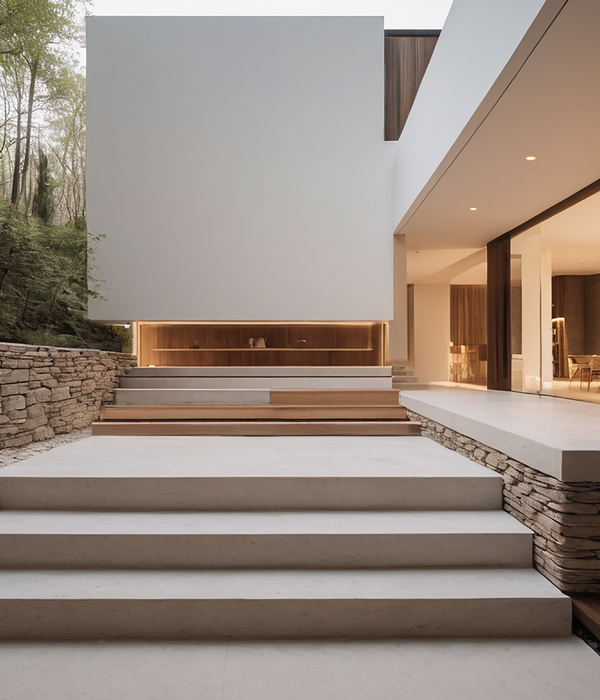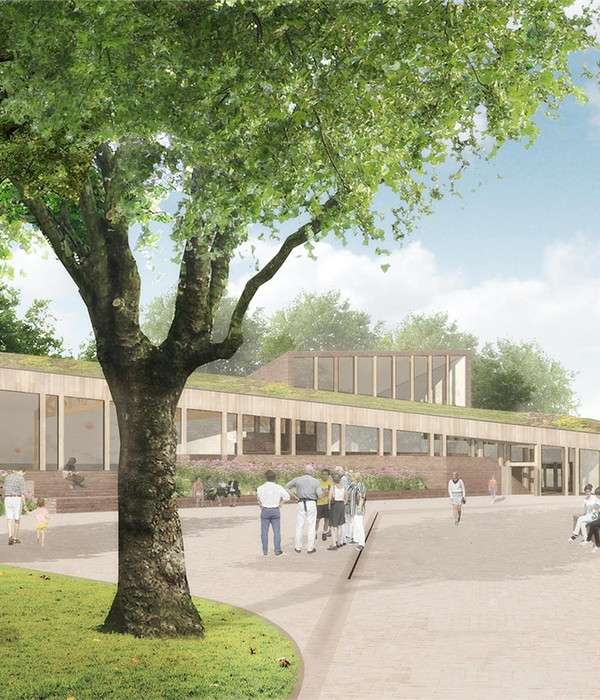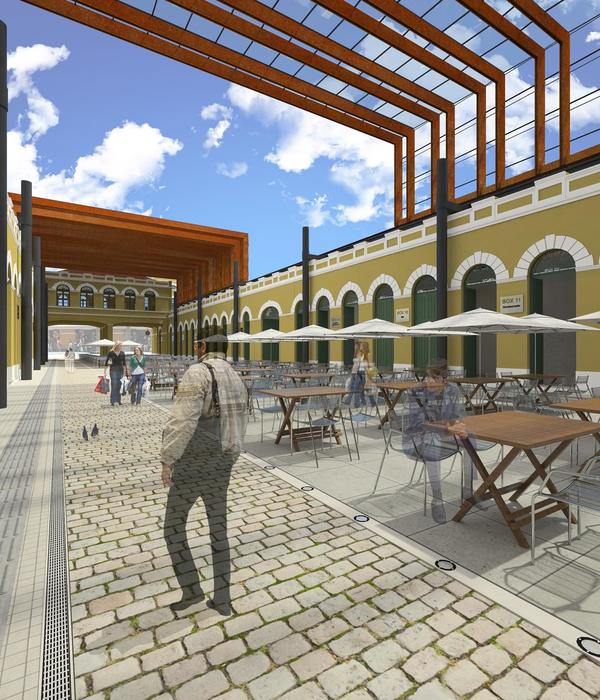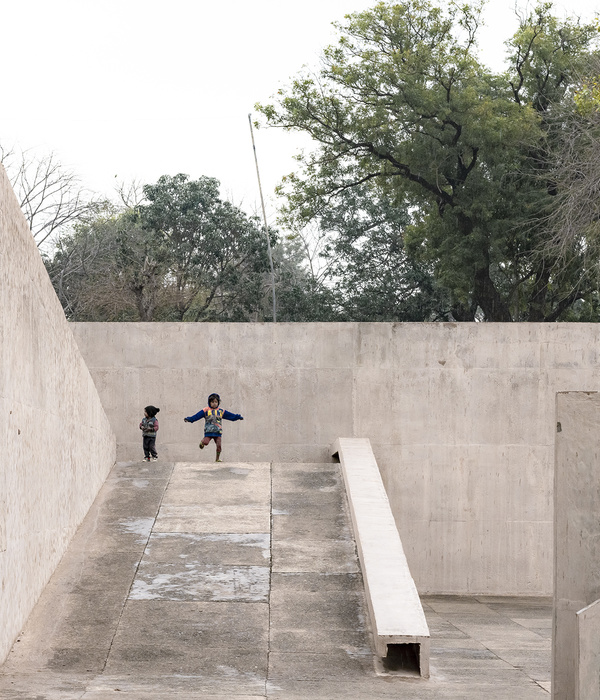新兴的景观建筑公司MALA工作室为Amanda Levete在澳大利亚墨尔本码头区的2015 MPavilion设计了一个新的公园住宅。 MALA最近为维多利亚州的地方制定了一个总体规划,将Docklands公园破旧的东部变成了一个繁荣的新的娱乐和文化中心。总体规划旨在将社区建筑,多功能庭院,公共艺术,现有公园和新的MPavilion区与一系列娱乐和花园空间联系起来。总体规划提出了一个新的运动健身公园,户外运动设备,乒乓球桌,瑜伽多功能空间,舞蹈,健美操和个人训练课程,硬路和软路径以及相当的花园角落。 MPavilion区的实施标志着总体规划第一阶段的完成。设计旨在增强和庆祝MPavilion及其新的公园环境。邀请游客在城市的喧嚣中坐下,吃饭,阅读,玩耍和社交。在过去的15年里,墨尔本的码头区已经从废弃的工业区转变为新的住宅,商业和运动中心。 Docklands Park的复兴标志着城市更新项目的最新篇章,并与Victoria Green和Ron Barassi Snr Park等其他公共场所相得益彰。
Emerging Landscape Architecture firm MALA studio have designed a new parkland home for Amanda Levete’s 2015 MPavilion in Melbourne’s Docklands. MALA recently developed a masterplan for Places Victoria to transform the dilapidated eastern portion of Docklands Park into a thriving new recreational and cultural hub. The masterplan seeks to link community buildings, multi-purpose courts, public art, existing parklands and the new MPavilion precinct with a series of recreational and garden spaces. The masterplan proposes a new sport fitness park, outdoor exercise equipment, ping pong tables, multipurpose spaces for yoga, dance, aerobics and personal training classes, hard and soft pedestrian paths, and quite garden nooks. The implementation of the MPavilion precinct marks the completion of first stage of the masterplan. steel and timber are counterbalanced with generous lawns and gardens to invite the visitor to sit, eat, read, play and socialise amongst the hustle and bustle of the city. Over past 15 years Melbourne’s Docklands has been converted from an abandoned industrial precinct into a new residential, commercial and sporting hub. The revitalisation of Docklands Park marks the newest chapter in the urban renewal project and compliments other public spaces such as Victoria Green and Ron Barassi Snr Park.
该项目将为户外瑜伽、舞蹈、健美操和个人训练班创建一个新的体育健身公园,包括户外运动设备、乒乓球台和多用途空间。除此之外,该设计还将加强绿色公园的设计,并为满足、坐、吃、读和放松的花园空间提供服务。
The project will create a new sport fitness park including outdoor exercise equipment, ping pong tables and multi purpose spaces for outdoor yoga, dance, aerobics and personal training classes. In addition to this the design will enhance the green park and cater for quite garden spaces to meet, sit, eat, read and relax.
项目用了标志性的码头区材料,如混凝土、钢铁和木材,与宽敞的草坪和花园相得益彰,让游客在熙熙攘攘的城市中坐下、吃饭、阅读、玩耍和社交。项目第一阶段于2016年8月正式向公众开放。第二阶段目前正在建设中,预计于2017年6月完工。
Iconic Docklands materials such as concrete, steel and timber are counterbalanced with generous lawns and gardens to invite the visitor to sit, eat, read, play and socialise amongst the hustle and bustle of city. Stage One of the project was officially opened to the public in August 2016. Stage 2 is currently under construction and scheduled for completion in June 2017.
Location: Docklands Melbourne
Client: Places Victoria
Landscape Budget: $1.85m
Size: 6000sqm
year:2016-2017
Architect: Amanda Levete Architects
Structural and Civil Engineer: TTW
Services: Plan B Services
Lighting Design: Electrolight
Arborist: Arboriculture
Irrigation: Make it Wet
Builder: Maben Group
Super Intendant: GHD
{{item.text_origin}}

