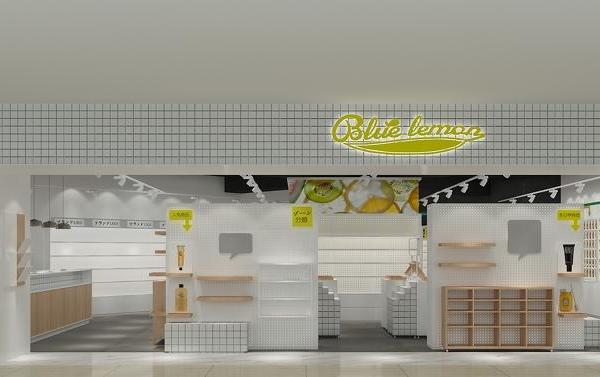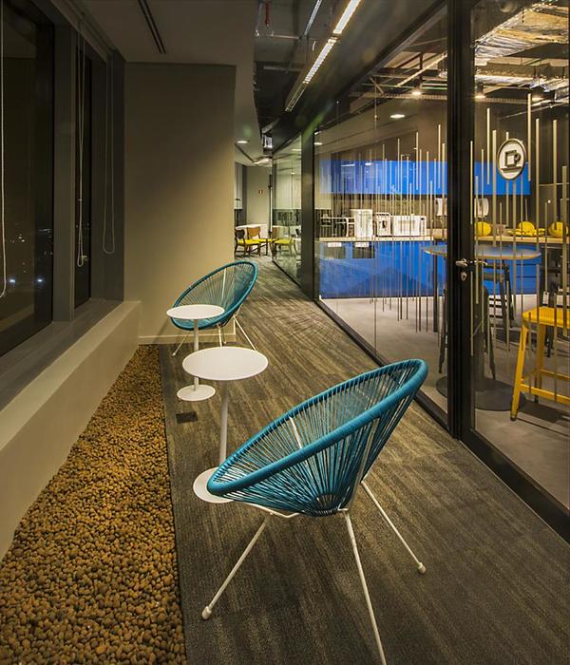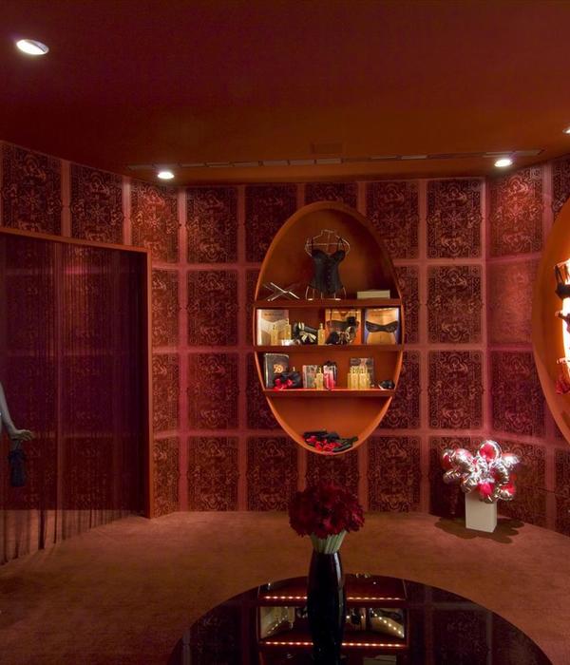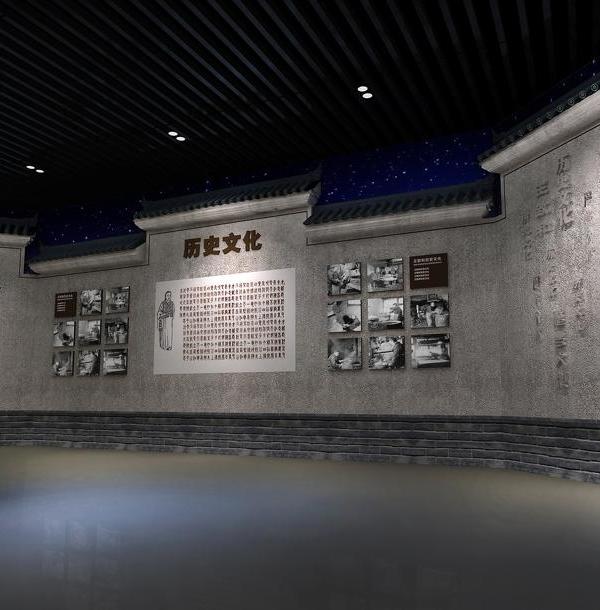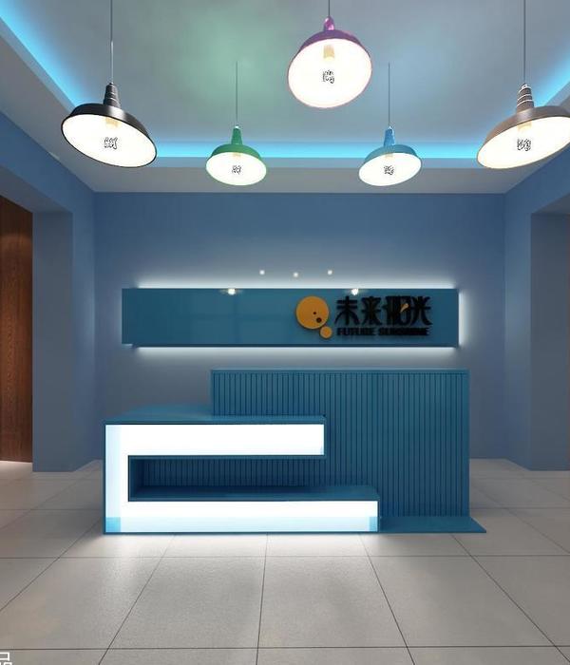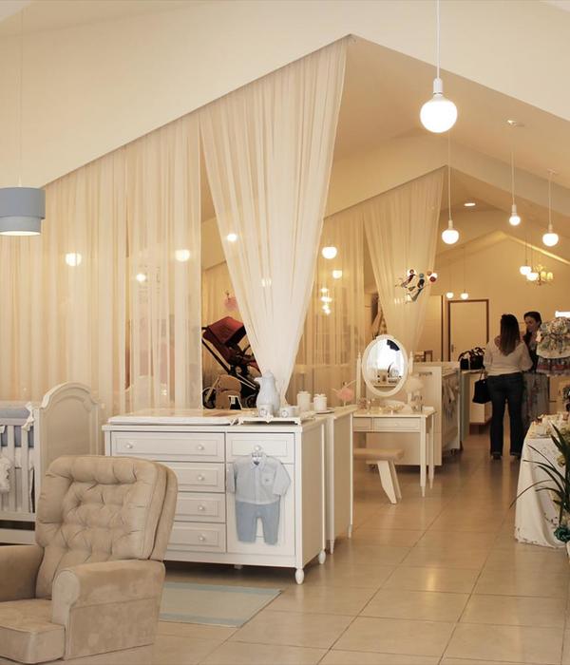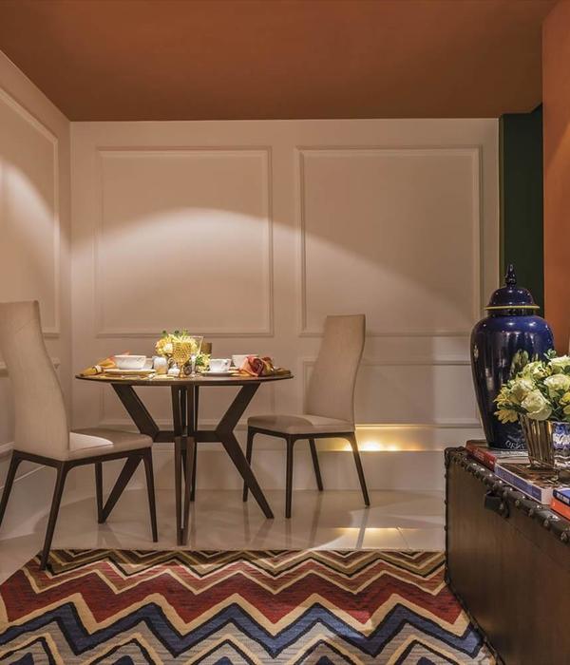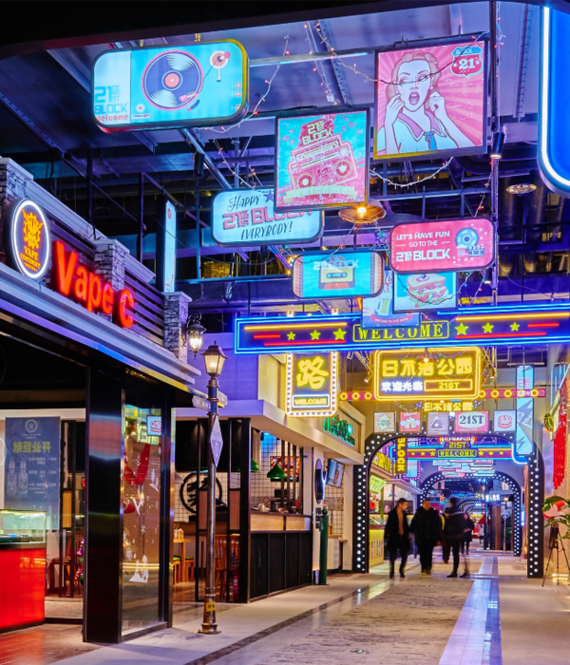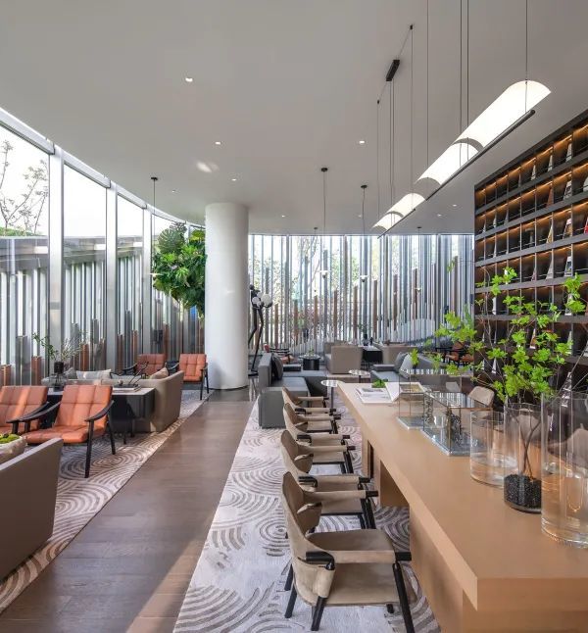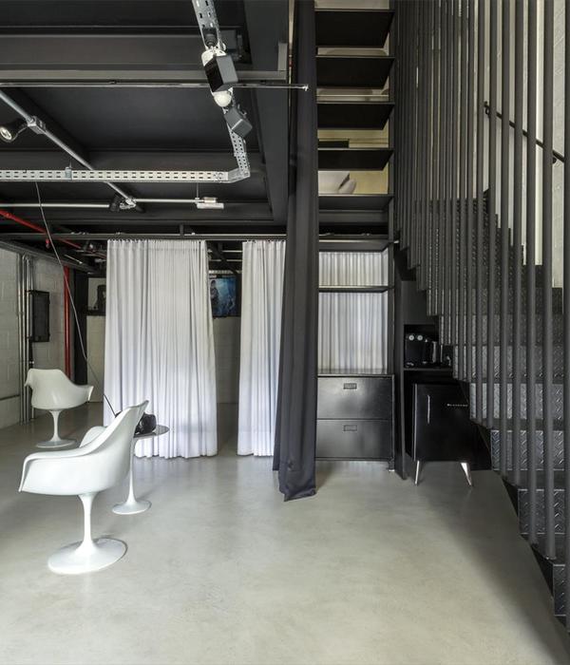Firm: hearthgroup
Type: Commercial › Retail Shopping Mall
STATUS: Under Construction
:
SIZE: 25,000 sqft - 100,000 sqft
BUDGET: $1M - 5M
The irregularly-shaped site has an existing three-story commercial building along the front leaving awkward spaces and corners on the rear. The mall’s main entrance is located to the left which is nearest to the busy intersection of Quirino Highway and Tandang Sora Avenue. The vehicular ramp is situated to the right away from the congested crossing. The gently sloping basement is dedicated to customer parking and utilities. The existing building shall be renovated to provide storefronts along the street as well as the landscaped arcade in the middle. A circular stage creates a transition point and organizes the irregular configuration of the development. From the entrance, the building rises gently with a few steps and ramps at a time until customers reach the second level by the time they reach the other end of the mall. This gives customers an uninterrupted stroll until they get to the third level.
Bridges connect the existing and new buildings and serve as stairs and ramps to interconnect the different levels. Service corridors at the rear perimeter of the new building hide the pipes and air conditioning units.
On the third level, the ends of the existing buildings are opened up to cater to al fresco dining, giving customers a view of the city’s skyline. A cylinder near the entrance gives the development a simple yet iconic volume that will also give restaurants a panoramic view of the busy street below.
A park lush with wild greenery is envisioned at the roof deck to create an oasis for young and old people and their families living in adjacent residential developments. The park shall incorporate traditional children’s games to create opportunities for outdoor activities for today’s youth.
{{item.text_origin}}

