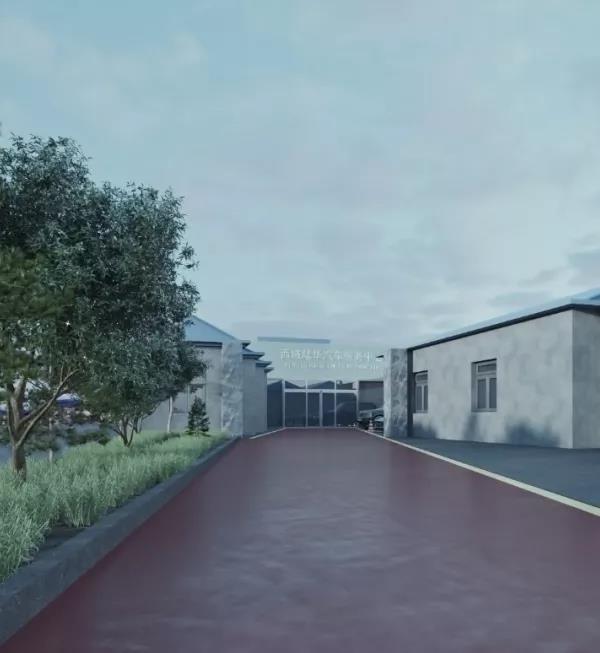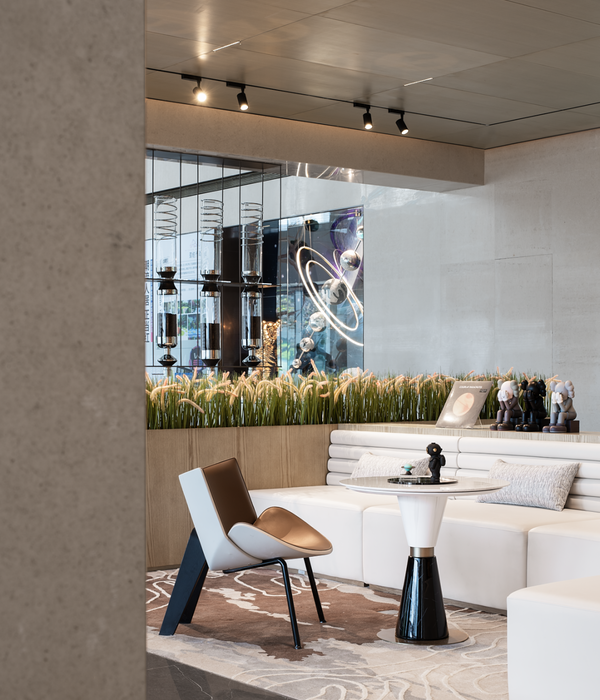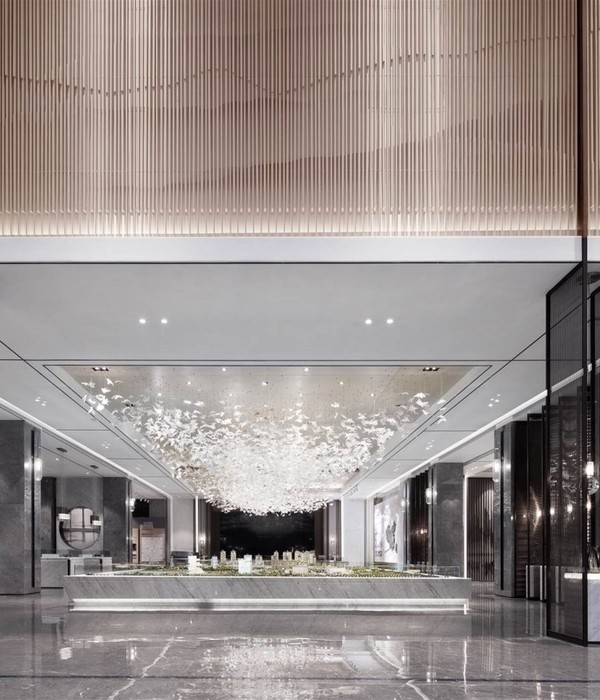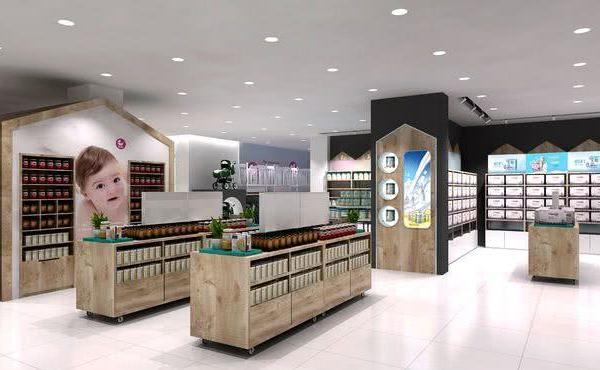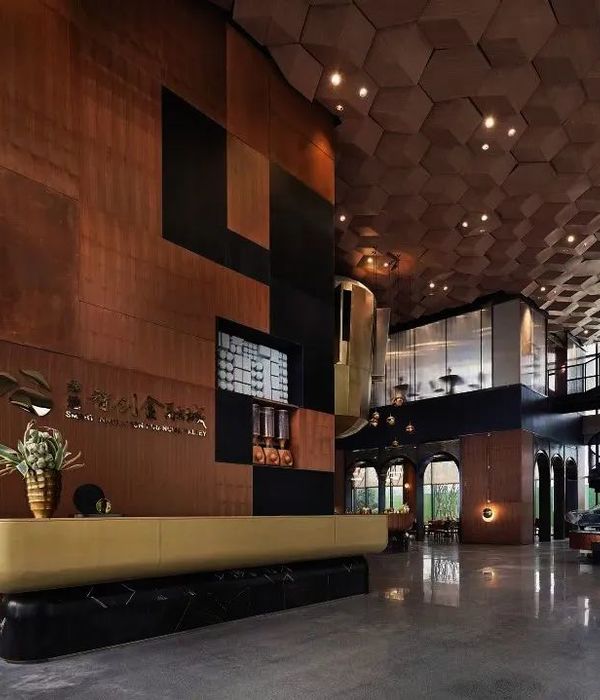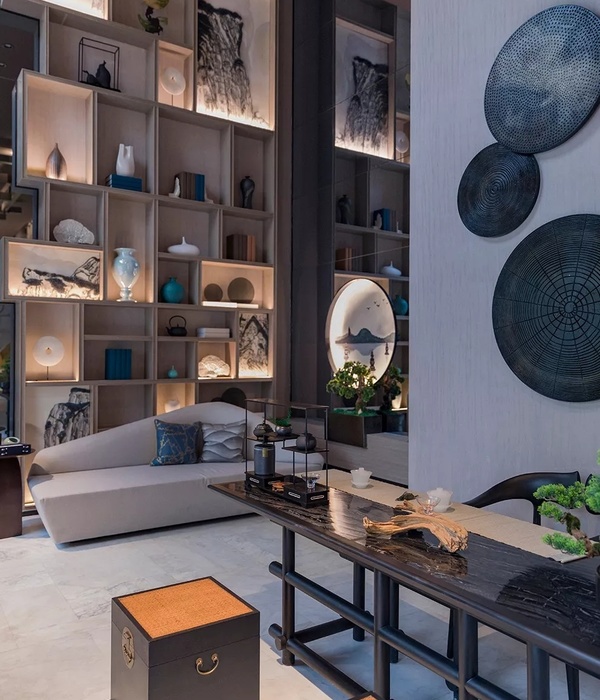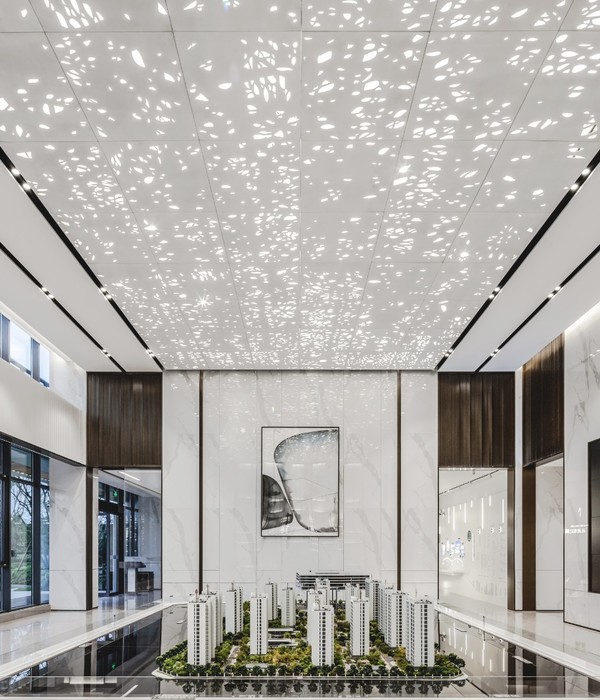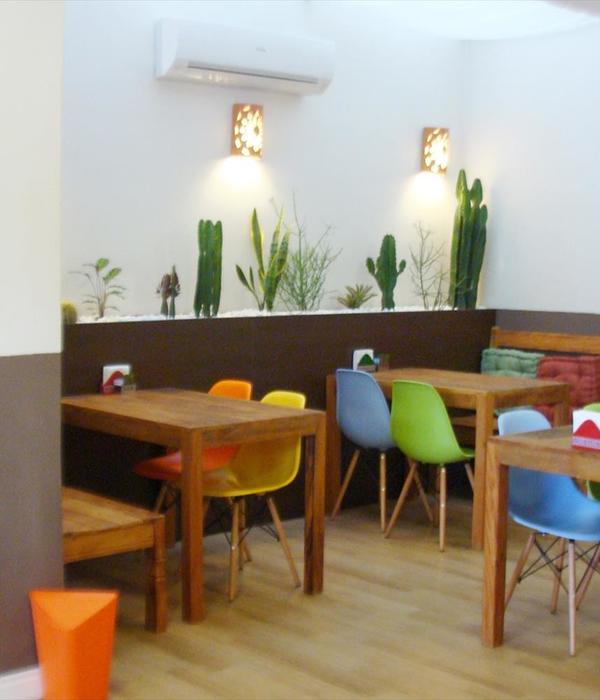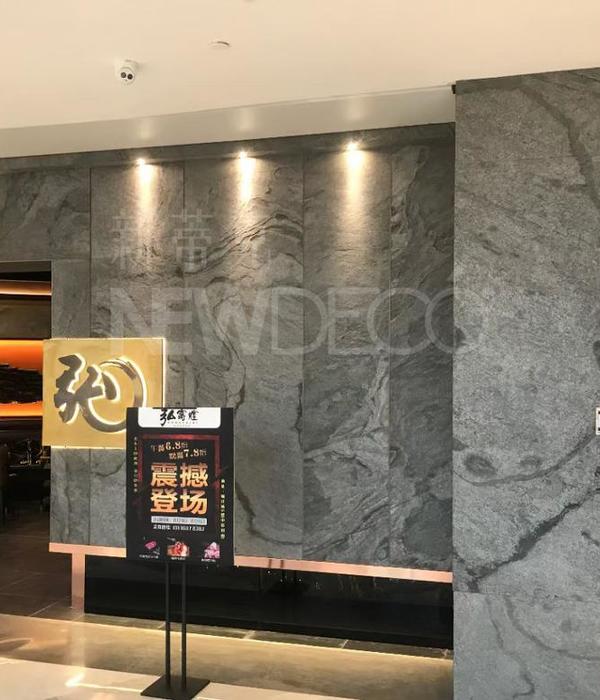项目地址 | 浙江
Project address | Zhejiang
设计团队 | 栖间设计事务所
Design team | Habitat interior design Office
施工团队 | 栖间装饰工程有限公司
Construction team | Habitat Decoration Engineering Co.,Ltd
主创设计 | Lara
Creativedesingn | Lara
项目性质 | 商业空间
Project nature | home decoration design
项目面积 | 3000㎡
Project area |3000㎡
"通过空间温柔气韵的包裹,换得平和的心境,
卧于林木之间,感受时光的温存厚待"
设 计 思 考
D E S I G N T H I N K I N G
//
民宿设计汲取当地民俗文化,功能主要分为公区与客房两大部分。细木栏栅、草木微风,温暖扑朔的光影,定下空间的闲适柔软的氛围基调。
B & B design absorbs local folk culture.
The function is mainly divided into two parts: public area and guest room.
The fine wood fence, the grass and trees and the breeze warm the new light and shadow.
Set the leisurely and soft atmosphere tone of the space.
空 间 属 性
S P E C I A L P R O P E R T Y
//
为了将周边环境利用到极致,设计师使用了大面积的落地折叠门,让窗外的自然景观与空间融为一体。整个空间犹如一个向森林开放的平台,满足了人对自然与纯净的向往。
在这样一个自由的空间中,感受时间的缓慢流动,享受人生的自在惬意。
In order to make the best use of the surrounding environment, The designer used a large floor folding door, Integrate the natural landscape and space outside the window. The whole space is like a platform open to the forest, It satisfies people’s longing for nature and purity.
In such a free space, Feel the slow flow of time, Enjoy the comfort of life.
视 觉 观 感
V I S U A L P E R C E P T I O N
设计的初衷不为别的,就是为了带领进入的人感受另一种生活方式,让时光和自然碰撞,生活与理想融合。
The original intention of the design is nothing else, is to lead the people to feel another way of life, let time collide with nature, and integrate life and ideal.
休闲区拱券隔而不断,分离且相连。
有效结构化柱子的存在,划分空间同时形成纵深对比,极具层次感。
无论清晨黄昏,光影总在交错。
地台的设计起到分区的作用,空间丰富有趣不会乏味。
The arches of the leisure area are separated and connected.
Presence of effectively structured columns, space division and depth comparison, very layered.
No matter in the morning or at dusk, the light and shadow are always interlaced.
The design of the platform plays the role of zoning, rich and interesting space, not boring.
功能区域的划分为上台式休闲区、吧台餐厨、接待控区、休闲娱乐区。
模糊边界的分割方式满足了不同的需求,空间利用最大化又不凌乱。
微风轻抚,树影静谧灵动。
Functional areas are divided into desktop leisure areas, bar kitchen, reception control area, leisure and entertainment area. The segmentation method of fuzzy boundary satisfies different requirements, maximizing space utilization without clutter. The breeze gently caresses the trees, and the shadows are quiet and flexible.
设计师打开原来封闭的围墙和外墙,空间内尽可能将林景尽收眼底。精确和留白,用设计的手法解决建筑本身与功能布局上的核心问题,一种现代的生活方式渗入每一个细节中。
The designer opened the original enclosed wall and exterior wall. Try to have a panoramic view of the forest landscape in the space. Precision and white space. Solve the core problems of the building itself and functional layout by means of design. A modern lifestyle permeates every detail.
每个房间都能全身心地感受到周围的自然景观。沉浸在大自然中,给身心片刻安宁。Eachroomcan feel the surrounding natural landscape wholeheartedly. Immerse in nature. Give your body and mind a moment of peace.
基于房子本身梁柱,结合框景窗,拟出动态静态区间,注入“每个房间都是一个独立空间”的理念。设计师在有限的空间内,优化了不同的方案布局,功能变得多样,同时也能够保证每个空间拥有互不打扰的隐私性。
Beams and columns based on the house itself
Combined frame window
Draw up dynamic and static interval
Inject the concept of "each room is an independent space"
Designer in limited space
Optimized the layout of different schemes
Diverse functions
At the same time, it can also ensure that each space has privacy that does not disturb each other
穿越城市钢筋水泥构件的喧嚣
我们试图通过设计
与天空、草木和阳光重新建立连接
场地的稀缺性是设计的关键所在
短暂地逃离繁重的生活
让身心在自然里沐浴
Crossing the noise of urban reinforced concrete components
We tried to design
Reconnect with the sky, vegetation, and sun
Scarcity of site is the key to design
A brief escape from heavy life
Let the body and mind bathe in nature
{{item.text_origin}}

