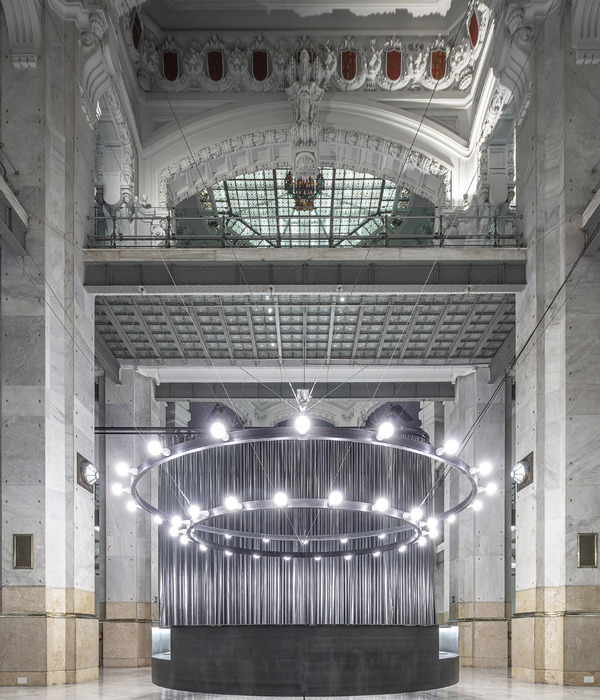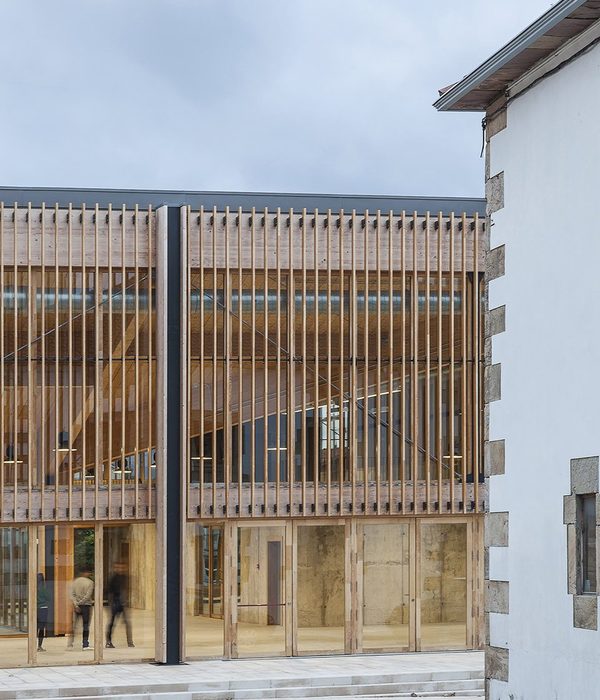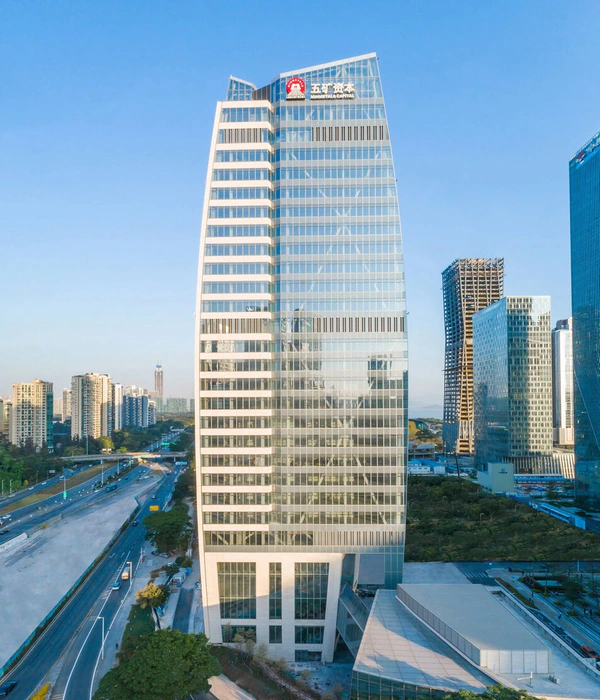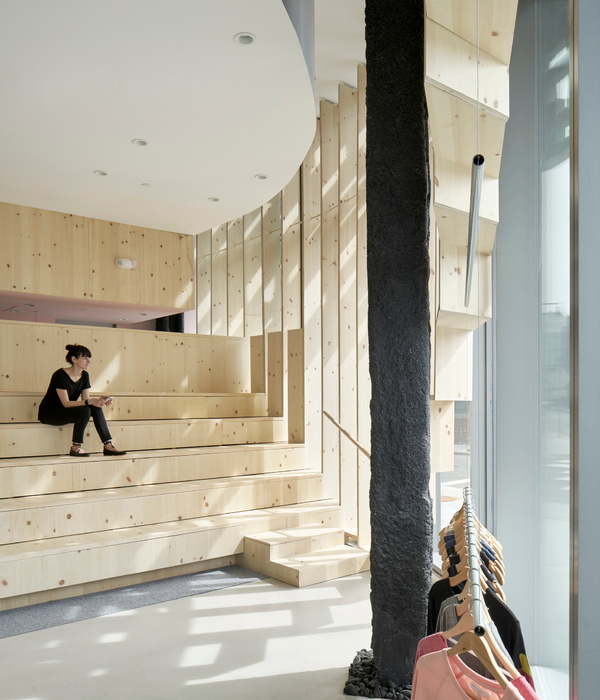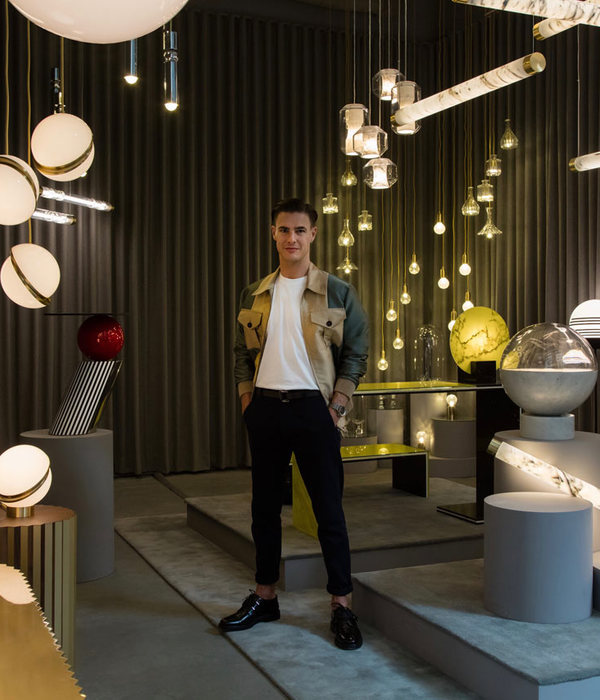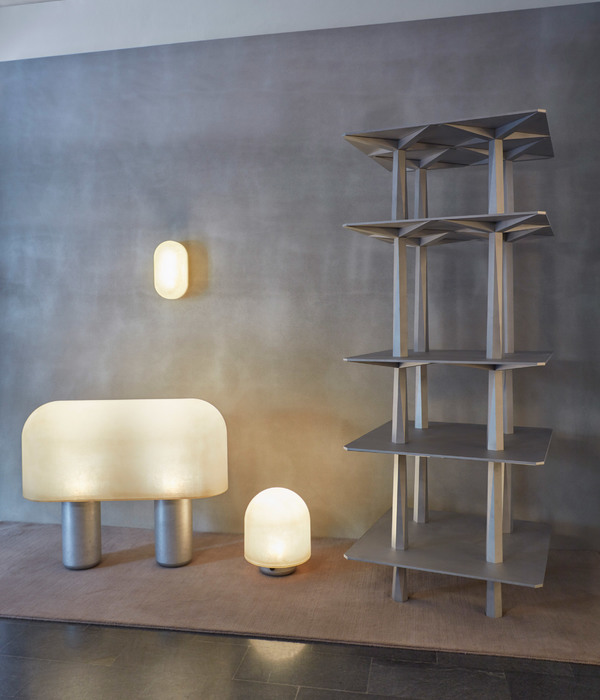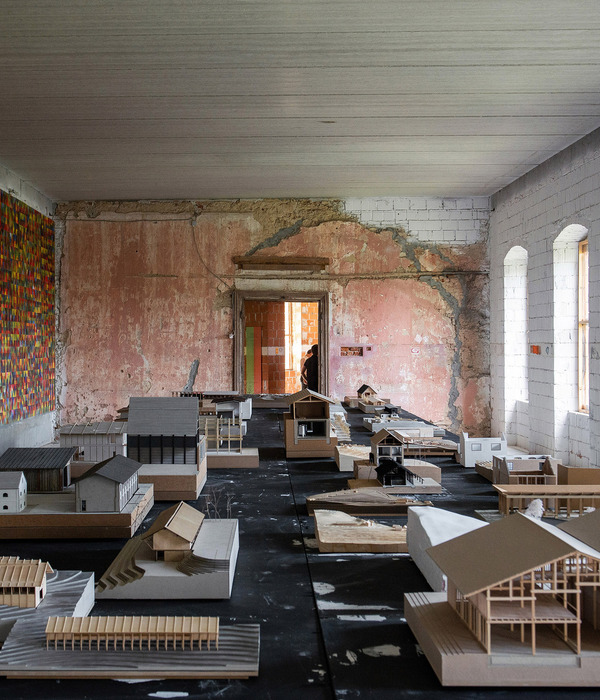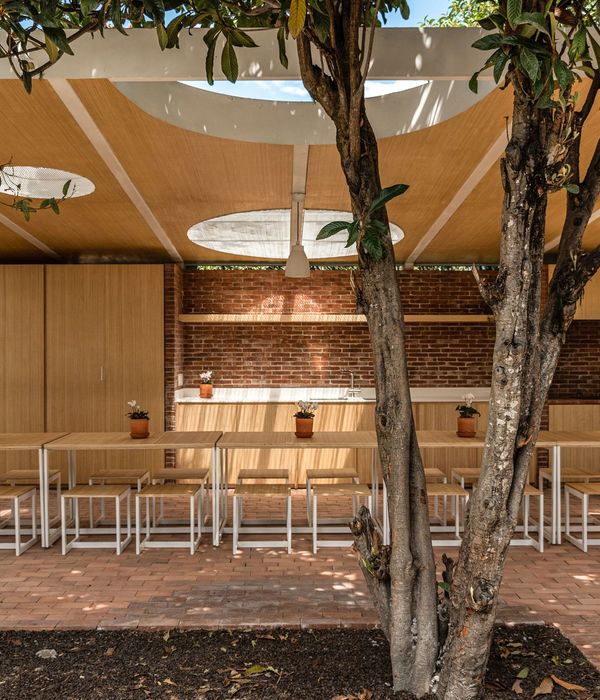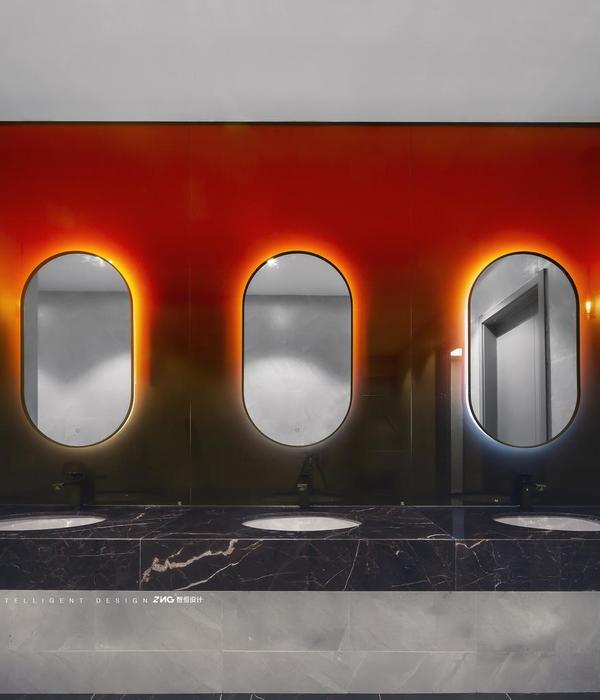- 项目名称:长沙百纳中心 V 级店
- 设计方:周笙笙全案设计工作室
- 项目面积:320㎡
- 项目地点:湖南长沙
- 主要材料:木饰面,玻璃,涂料,线性灯等
点击上方“
周笙笙全案设计工作室
”可以
订阅哦!
▲[1F 平面方案 ]
1F plan
▲[2F 平面方案 ]
2F plan
采用洄游动线,让空间更开阔,动线一气呵成。
The use of migratory movement lines allows for a wider space and a coherent movement line.
▲[门头展示]
Door head display
门店是人们了解品牌的重要途径,是展现产品的方式,因此吸引人的、上档次的门店可以树立更高端的品牌形象。我们更强调情感的体验,非单纯物理的实景体验。
Stores are an important way for people to understand the brand and a way to present products. Therefore, attractive and high-quality stores can establish a more high-end brand image. We emphasize emotional experience rather than purely physical reality.
▲[前厅 ]
The front office
白色
色调的设计给人一种大气的视觉冲击,用精致的手法,给前台设计简单的功能,渲染出纯净洁白的空间,这样的办公环境,对身体和心灵都是一种提升。
The design of white tones gives people an atmospheric visual impact. With exquisite techniques, simple functions are designed for the front desk, rendering a pure and white space. Such an office environment is an improvement for both the body and soul.
▲[展示区 ]
Display area
让客户对产品有直观的感知,营造出亲切、周到的氛围。
Let customers have an intuitive perception of the product, creating a friendly and thoughtful atmosphere.
▲[洽谈区 ]
Negotiation area
侧边采用了大面积的玻璃,使得空间更加开阔,也保证了该空间的私密性。
A large area of glass is used on the side, making the space more open and ensuring the privacy of the space.
项目地址:湖南-长沙
建筑面积:320
设计风格:现代极简
硬装设计
:
周笙笙全案设计工作室
软装设计
:
周笙笙全案设计工作室
主要材料:木饰面、玻璃、涂料、涂料、线性灯等
THANKS
公司地址:湖南长沙宜家汇聚之光1817-1818
手机 /tel:15388051772
:长沙设计师
周笙笙
周笙笙全案设计 | 南玻集团玻璃展厅-穿越光影的旅程
周笙笙全案设计 | BOX-东芝中央空调展厅
周笙笙全案设计 | 150m² 黑暗武士风-松下+多伦斯暖通展厅
{{item.text_origin}}

