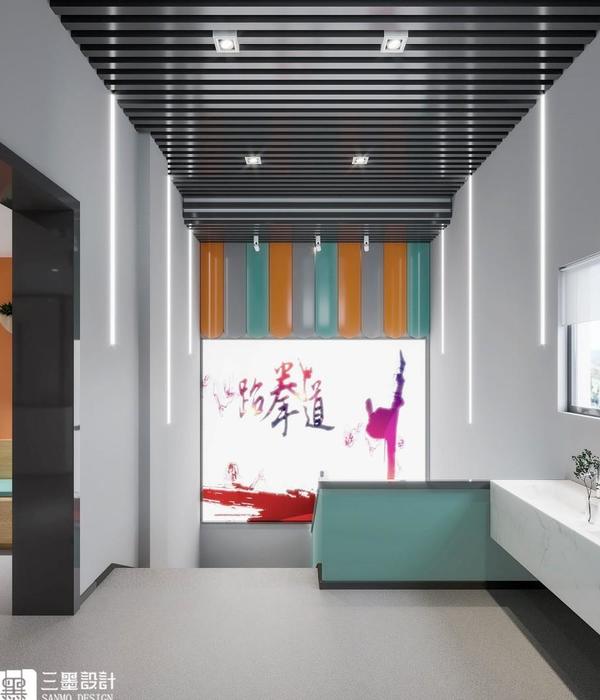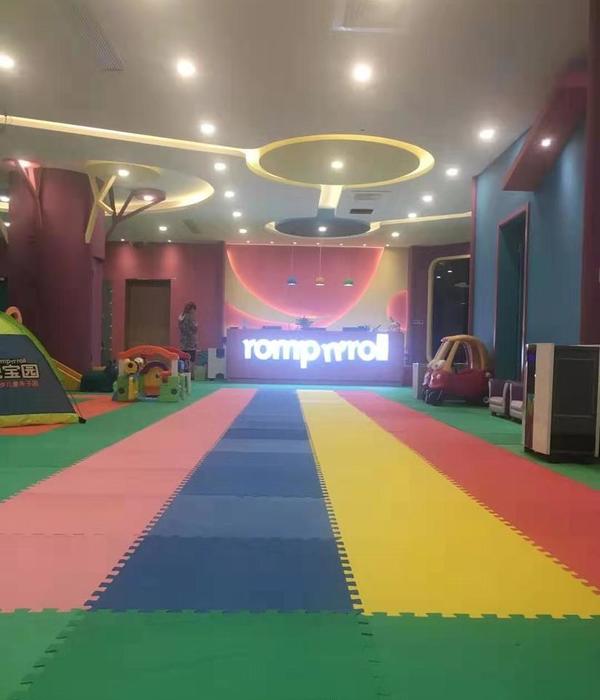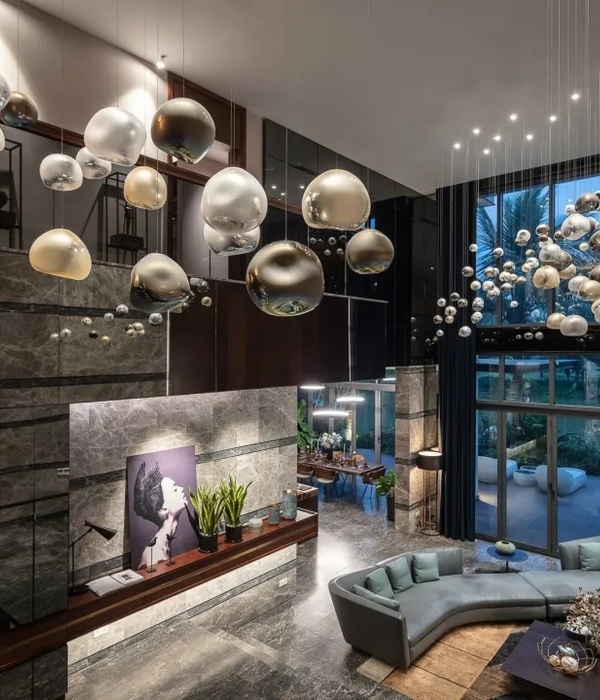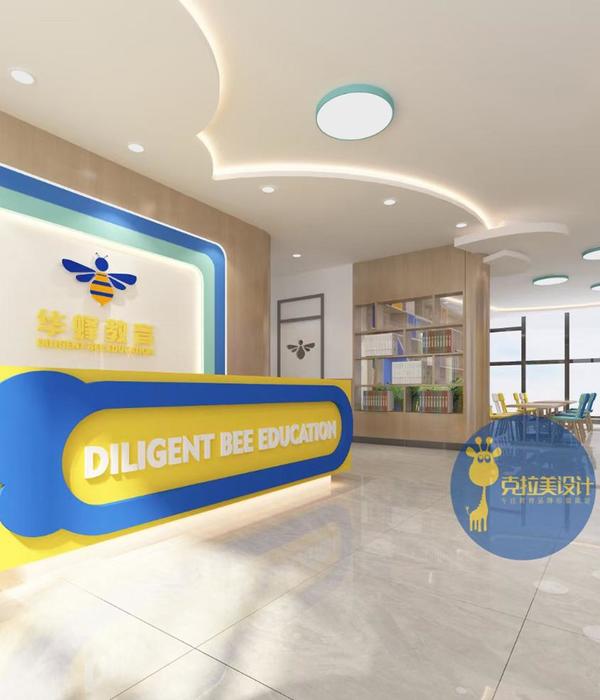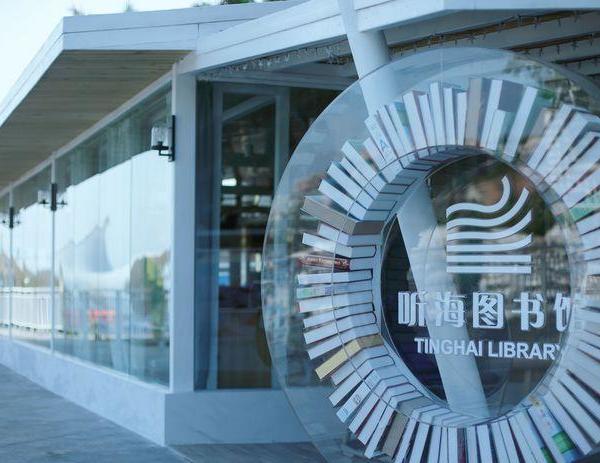Designed by IBI Group at 170,000 square metres, the Queen Elizabeth University and Royal Hospital is not only one of the largest healthcare developments ever commissioned in the UK, providing over 1,300 beds and one of the largest emergency departments in Scotland, but also a bold addition to the Glasgow skyline and a catalyst for wider economic and social regeneration.
The development unites services previously delivered at four separate hospitals across Glasgow into a single complex comprising a 1,109-bed acute hospital, 259-bed children’s hospital, laboratories, and support facilities, all set within 3 hectares of parkland. An iconic landmark located close to the River Clyde, the development has transformed the healing experience for patients, caregivers, and the community at large.
The building’s distinct functions are expressed through three unique geometric forms inspired by Clydeside’s maritime heritage: ‘Vessel’ (the children’s hospital), ‘Dock’ (adult hospital podium) and ‘Beacon’ (the 100% single bed adult ward tower). Inside, top-lit atria articulated with brightly colored cantilevered pods dispel the traditional image of a clinical environment. This non-institutional approach is reinforced outdoors, with a large park embracing the main entrance and a nearby children’s park creating a sense of unconfined care.
The standardized nursing unit layout minimizes travel distances and optimizes patient observation while also allowing the capacity of adjacent units to be flexed in response to patient demand. Perhaps most significantly, by providing 100% single occupancy adult bedrooms and nearly 100% single children’s bedrooms, the design has greatly increased patient throughput and helped reduce infection rates. As well as setting a new benchmark in healthcare design and delivery, the Queen Elizabeth University and Royal Hospital have also had a significant impact on the community, revitalizing an area formerly associated with shipbuilding and helping to create over 400 local jobs.
Project Info: Architects: IBI Group Location: Glasgow, UK Area: 170,000 m2 Project Year: 2015 Client: Brookfield Construction, NHS Greater Glasgow and Clyde Board Photographs: Infinite3D Project Name: Queen Elizabeth University & Royal Hospital for Children
{{item.text_origin}}



