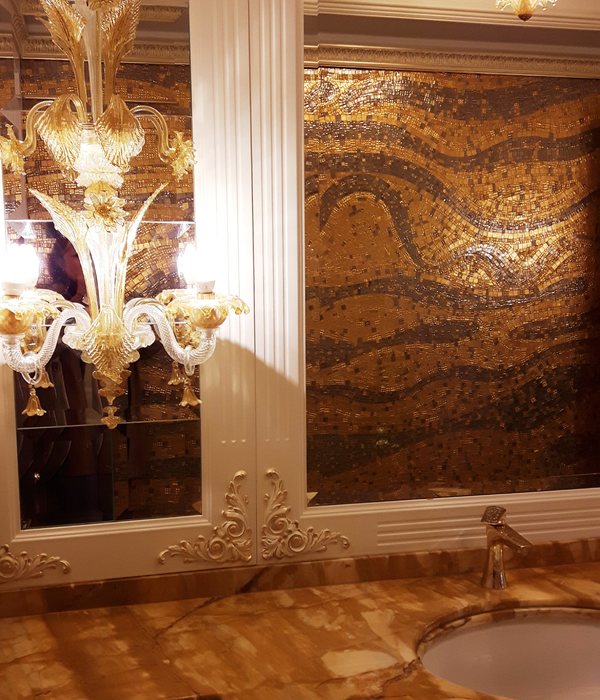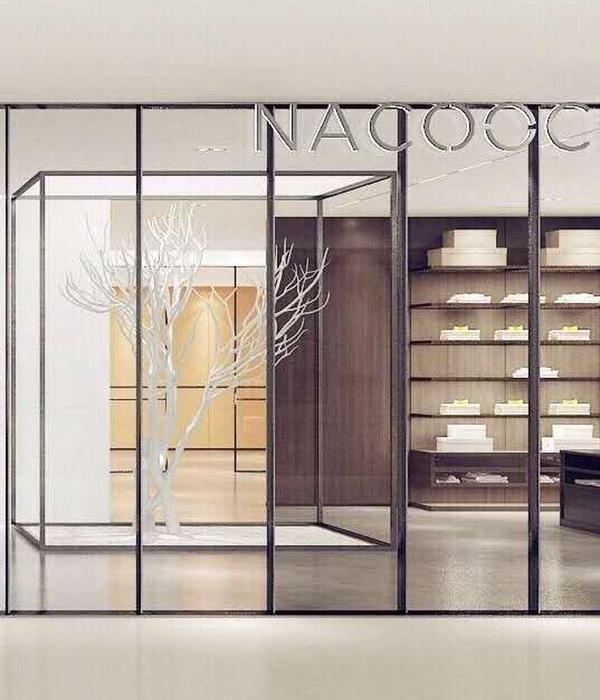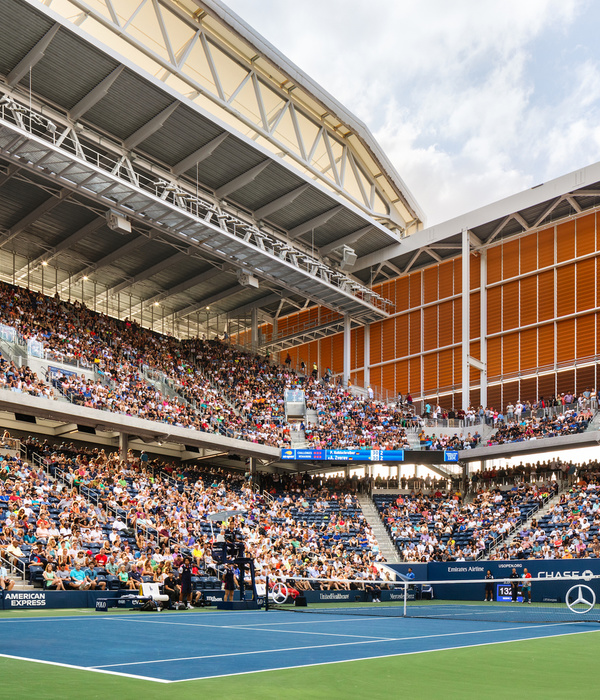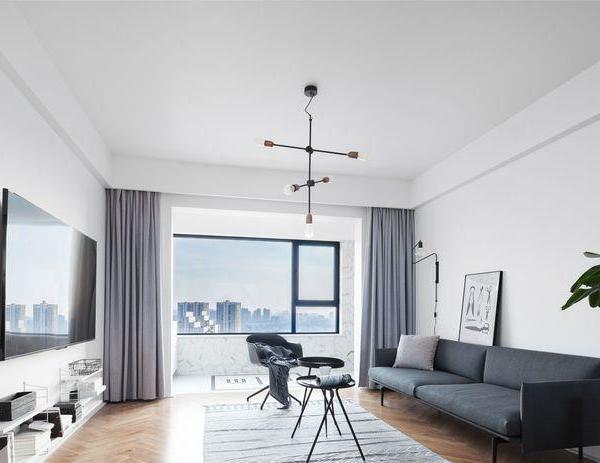在当下,关于家的广义需求在不断改变,早已从居住这种单一形态演化出更多的可能性;它不再局限于私密,可以成为社交、聚会的场所;也不再一味强调功能性,空间氛围与艺术美感同样重要...
At present, the general needs of home are changing, and more possibilities have already evolved from the single form of residence; it is no longer confined to privacy, but can become a place for social intercourse and gathering; and it is no longer focused on function. The space atmosphere is as important as the artistic beauty...
平面规划
平面布置LAYOUT PLAN
利用5m多高的地下空间优势,地库直接入户,结合业主的需求,对部分空间做了加建来满足社交、娱乐、展示的功能;南北方向预留的挑空区域,开启的天窗,人造的景观,使上下气流互为一体,增强视觉美感的同时也增加了空间的趣味性,实现地下空间不再是“地下空间”...
实景拍摄
落地+还原
Landing + restore
「COURTYARD 庭院
「 TEA AREA品茶区
「DINING AREA聚餐区
「AISLE 过道自然的木色、大面积的留白、南北区域的挑空来揉合空间的气质,原生态肌理的艺术水泥材质、永生苔藓的自然景观在灯光下投射的光影效果,虚实交融、细腻与质感的碰撞,在更具视觉张力的同时也增强了空间的呼吸感,安静、放松...
Natural wood color, large areas of white space, north and south to blend the temperament of the space, the original ecological texture of the artistic cement material, the natural landscape of the Eternal Moss in the light projection of light and shadow effect, blending of the virtual and the real, delicate and texture of the collision, in a more visual tension, but also enhance the sense of breathing space, quiet, relaxed...
平面规划
平面布置LAYOUT PLAN
地上两层更偏向于私人的居住交流空间,与地下空间形成动静分离,前后庭院的连接、使室内室外融为一体、自然和谐;室内木色的延续、搭配暖灰色的基调、灰绿色系的点缀呈现出空间的柔和舒适,壁炉的氛围也为冬日里的寒冷增添了一份温暖...
实景拍摄
落地+还原
Landing + restore
「LIVING ROOM客厅
「WESTERNKITCHEN西厨
ELEVATOR
BAY电梯间
LIVING ROOM
起居厅
MASTERBEDROOM
主卧室
MAINBATHROOM主卫
SECOND BEDROOM
次卧室 | 上云集出品 | 项目信息
Information
项目名称银基誉府
项目地址:平顶山市
设计面积:340㎡
完工时间
:2021.07
空间设计:郑州上云集设计
设计团队:酒芳、史家炜、李新东
施工落地:齐海兵、丁冬冬
软装落地:DOUMO软装
项目拍摄:明境建筑摄影
COMPANY TEL :18703997230
业务范围
BUSINESS
住宅商业·室内设计咨询与服务公司地址ADD :郑州市康平路万通街郑东商业中心B区8栋1606长按关注
{{item.text_origin}}












