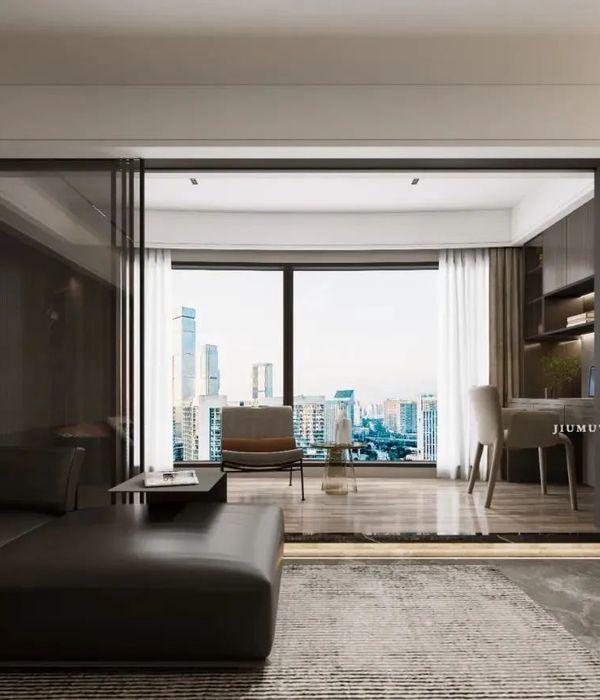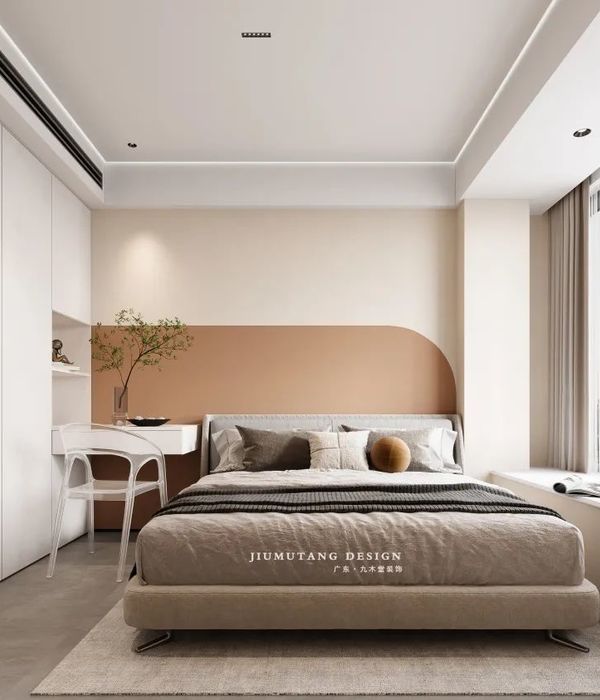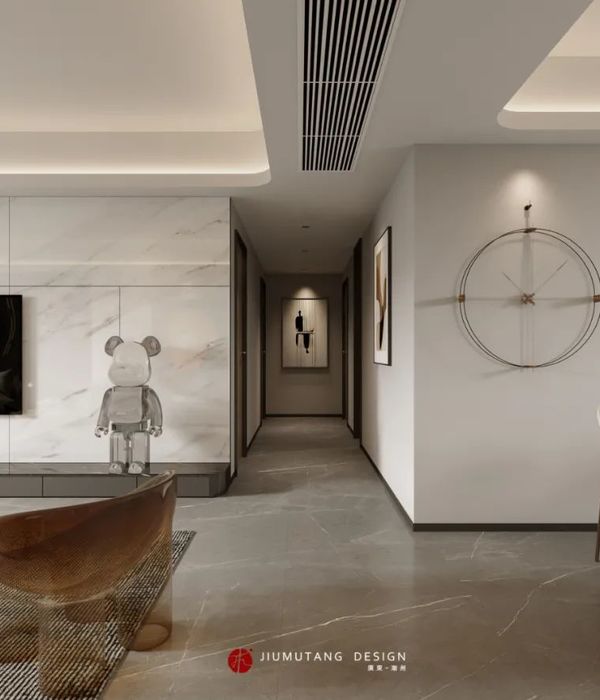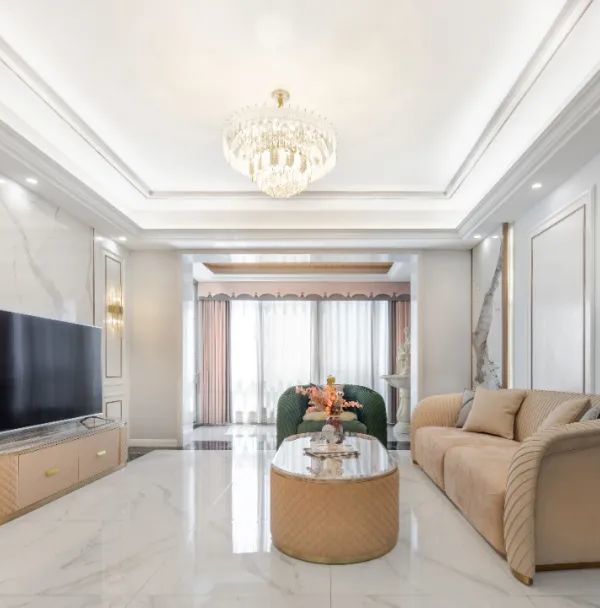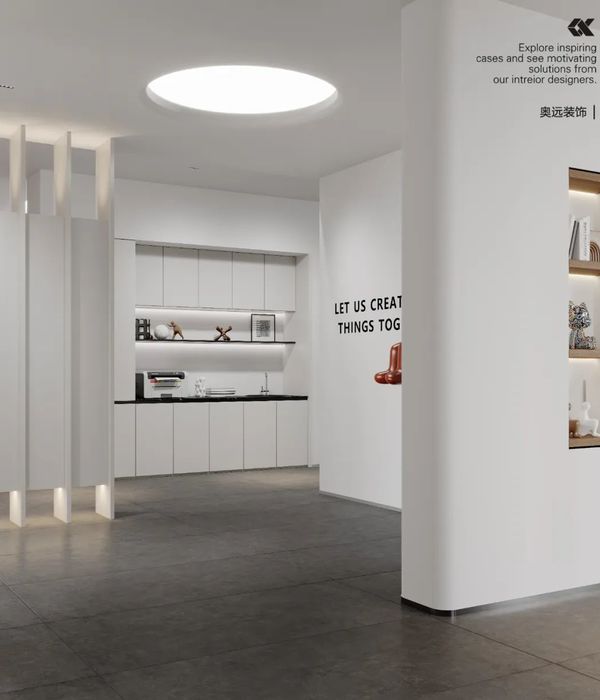© Rafael Gamo
拉斐尔·贾莫
架构师提供的文本描述。新的14,069座位的路易斯阿姆斯特朗体育场,位于比莉让国王国家网球中心,具有创新的设计,鼓励空气通过体育场,同时保持雨远离观众和球场,使它成为第一个自然通风的网球体育场,一个可伸缩的屋顶在世界上。
Text description provided by the architects. The new 14,069-seat Louis Armstrong Stadium, located inside the Billie Jean King National Tennis Center, features an innovative design that encourages air flow through the stadium while keeping rain off spectators and the court, making it the first naturally ventilated tennis stadium with a retractable roof in the world.
Text description provided by the architects. The new 14,069-seat Louis Armstrong Stadium, located inside the Billie Jean King National Tennis Center, features an innovative design that encourages air flow through the stadium while keeping rain off spectators and the court, making it the first naturally ventilated tennis stadium with a retractable roof in the world.
美国网球协会(USTA)的愿景是,体育场尽可能在一个开放的、白天照明的室外环境中举办网球比赛,并且只有在必要时才提供天气保护。为了与这一愿景保持一致,罗塞蒂设计了路易·阿姆斯特朗体育场,有一个可操作的屋顶以及一个自然通风的碗。该设计提供了一个独特的解决方案,这是真实的户外性质的比赛,允许发挥在雨中继续。在体育场的每一边,正面都覆盖着14,250个重叠的兵马俑百叶窗,最好的位置是保持雨水,同时保持空气的透气性以保持自然通风。百叶窗允许气流流过建筑的上部北部和南部的高地,同时保护庭院不受雨和遮阳的观众的阳光。在以一种新的方式使用兵马俑材料的同时,选择了与现场传统砖结构相关联的兵马俑材料。
The vision of the United States Tennis Association (USTA) was for the stadium to host tennis matches in an open, day-lit outdoor environment, as much as possible, and provide weather protection only when necessary. In keeping with this vision, ROSSETTI designed Louis Armstrong Stadium with an operable roof as well as a naturally ventilated bowl. The design offers a unique solution that is true to the outdoor nature of the tournament by allowing play to continue during rain. On each side of the stadium, the facades are covered with 14,250 overlapping terracotta louvers, optimally positioned to keep rain out, while remaining air permeable to maintain natural ventilation. The louvers allow air flow through the upper part of the building on the north and south elevations while protecting the court from the rain and shading spectators from the sun. The terra cotta material was chosen to contextually relate to the traditional brick buildings on the site while using the material in a new way.
The vision of the United States Tennis Association (USTA) was for the stadium to host tennis matches in an open, day-lit outdoor environment, as much as possible, and provide weather protection only when necessary. In keeping with this vision, ROSSETTI designed Louis Armstrong Stadium with an operable roof as well as a naturally ventilated bowl. The design offers a unique solution that is true to the outdoor nature of the tournament by allowing play to continue during rain. On each side of the stadium, the facades are covered with 14,250 overlapping terracotta louvers, optimally positioned to keep rain out, while remaining air permeable to maintain natural ventilation. The louvers allow air flow through the upper part of the building on the north and south elevations while protecting the court from the rain and shading spectators from the sun. The terra cotta material was chosen to contextually relate to the traditional brick buildings on the site while using the material in a new way.
© Rafael Gamo
拉斐尔·贾莫
体育场的设计使用了一个穿孔的座位碗,允许空气通过地下空气通道进入最底层的座位。大厅的水平是设计为开放的整个周边,以允许最大限度的气流从球场的所有侧面和进入观众的区域。进行了多种研究、计算模型和风洞试验,以了解天气模式、风向和风致雨。体育场正在进行LEED认证。
The design of the stadium uses a perforated seating bowl that allows air to pass through underground air pathways and into the lowermost seating. The concourse levels are designed to be open around the entire perimeter to allow for maximum airflow into the stadium from all sides and into the spectator areas. Multiple studies, computational models and wind tunnel tests were conducted to understand weather patterns, wind direction and wind driven rain. The stadium is on track for LEED certification.
The design of the stadium uses a perforated seating bowl that allows air to pass through underground air pathways and into the lowermost seating. The concourse levels are designed to be open around the entire perimeter to allow for maximum airflow into the stadium from all sides and into the spectator areas. Multiple studies, computational models and wind tunnel tests were conducted to understand weather patterns, wind direction and wind driven rain. The stadium is on track for LEED certification.
美国网球协会和罗塞蒂完成了10年愿景计划,重新把整个校园想象成一个体育奇观,路易斯阿姆斯特朗体育场达到顶峰,2018年美国公开赛最后确定了其他公共领域的改进。(鼓掌)
The USTA and ROSSETTI completed the 10-year vision plan to re-imagine the entire campus as a sports spectacle with the culmination of Louis Armstrong Stadium and the finalization of other public realm improvements at the 2018 US Open.
The USTA and ROSSETTI completed the 10-year vision plan to re-imagine the entire campus as a sports spectacle with the culmination of Louis Armstrong Stadium and the finalization of other public realm improvements at the 2018 US Open.
© Rafael Gamo
拉斐尔·贾莫
Architects ROSSETTI
Location Flushing Meadows-Corona Park, Queens, NY, United States
Lead Architects Matt Rossetti, Jon Disbrow, David Richards, Andrew Rudnycky
Area 286000.0 m2
Project Year 2018
Photographs Rafael Gamo
Category Stadiums
Manufacturers Loading...
{{item.text_origin}}

