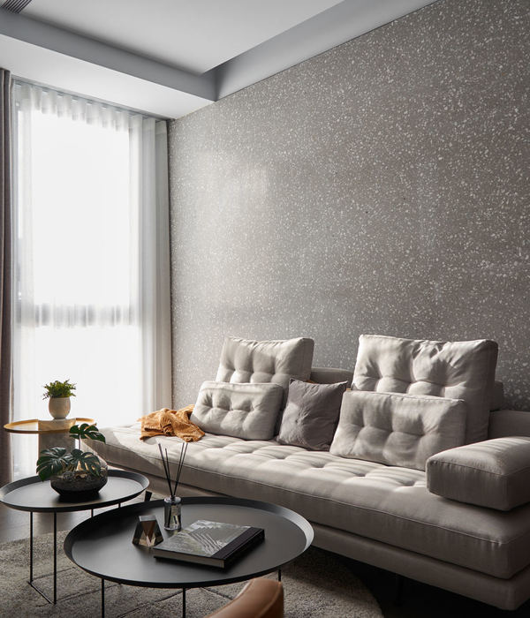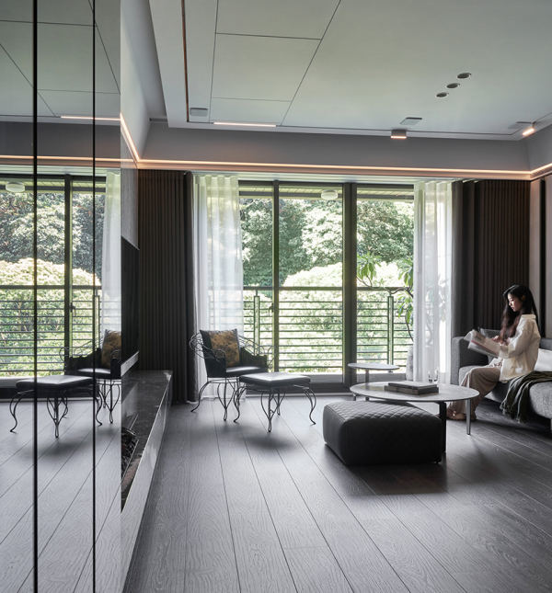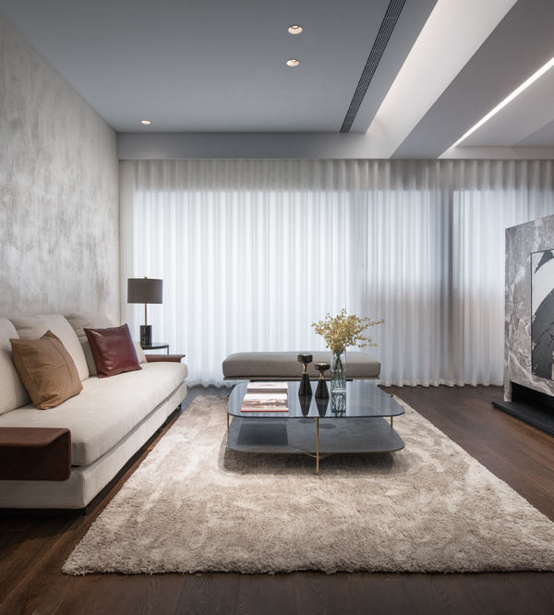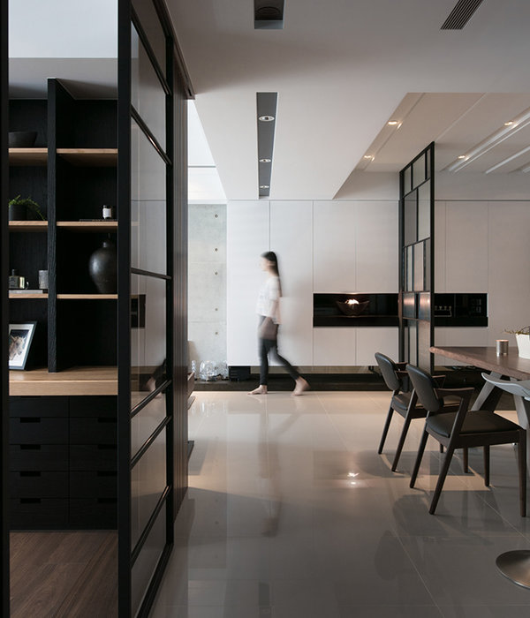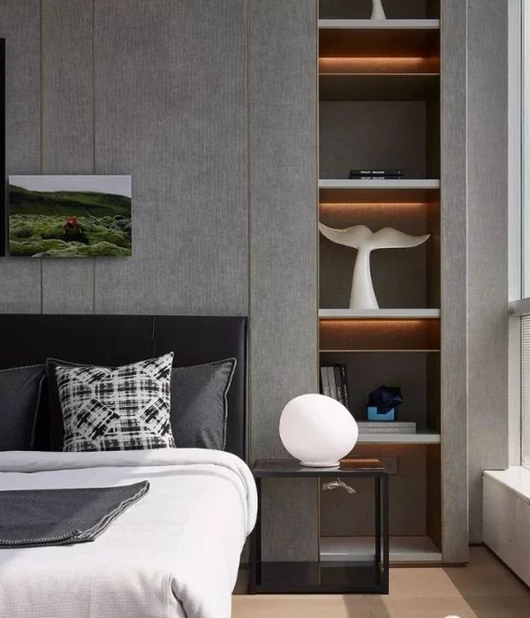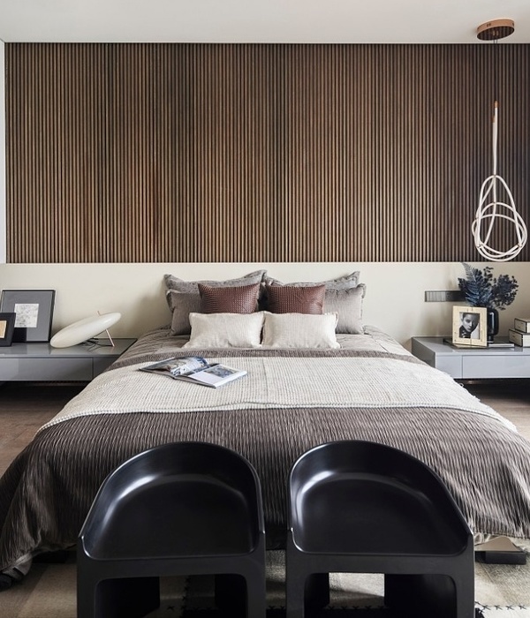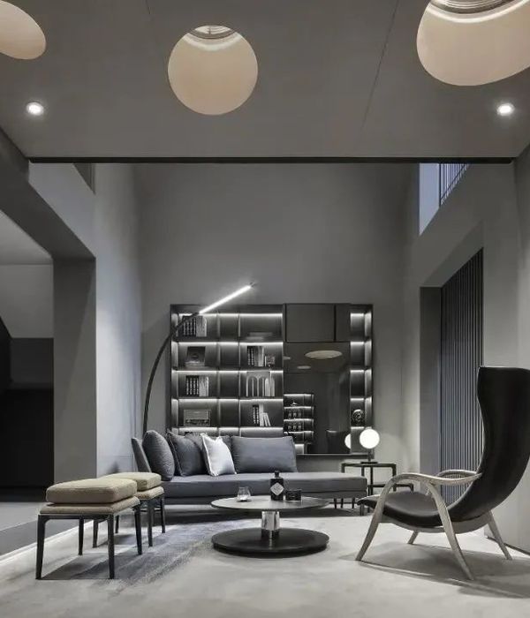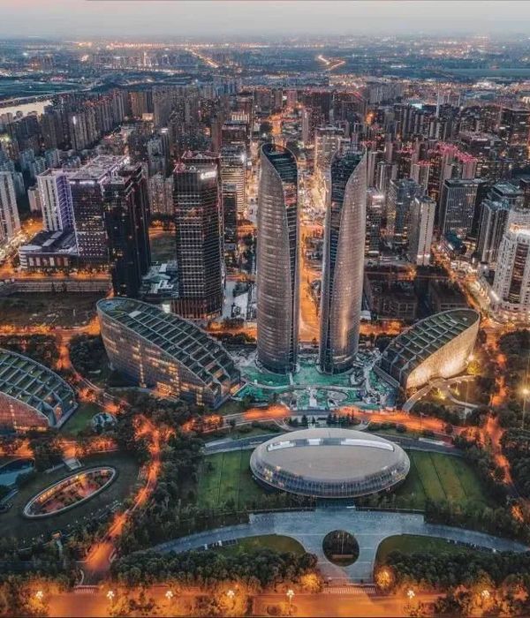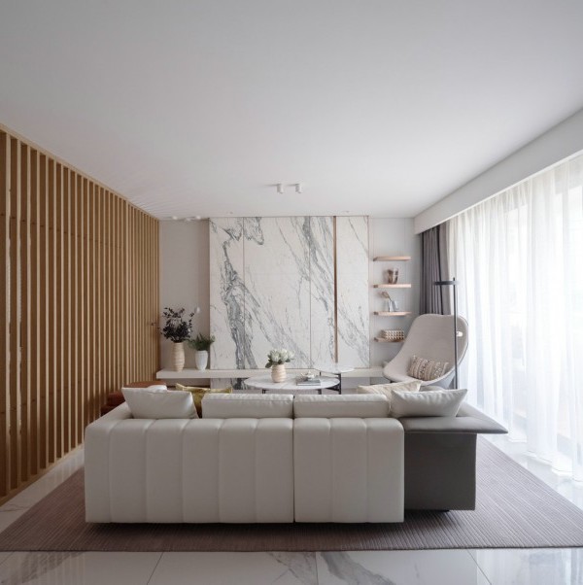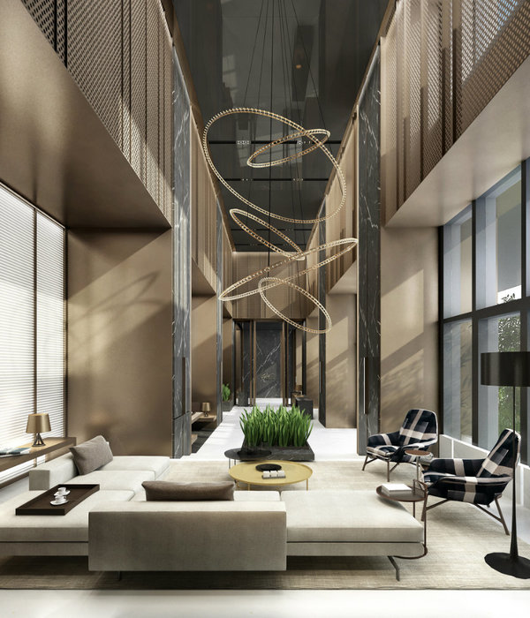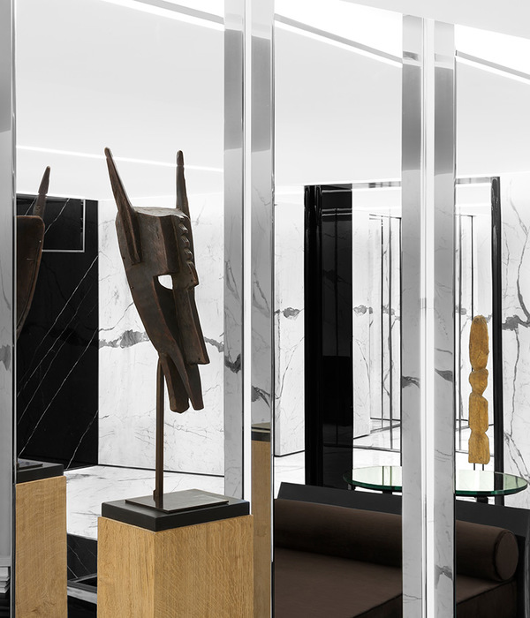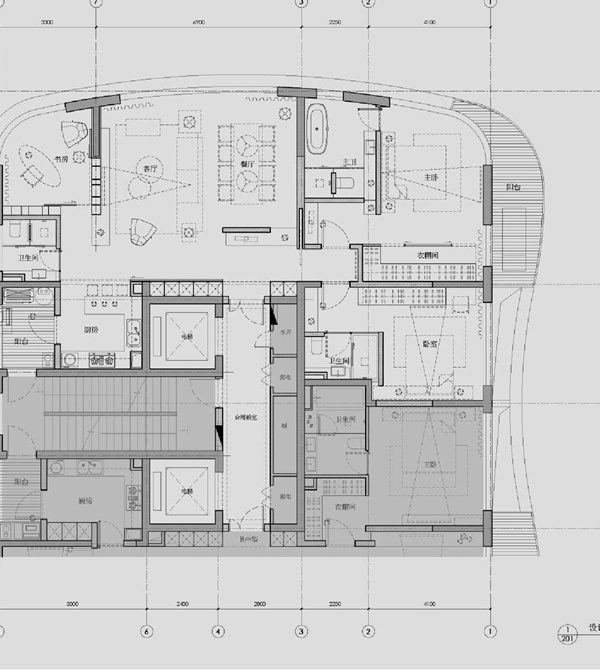项目位于日本东京,是Game Freak游戏公司的全新总部。设计师以“冒险精神”为主题,为员工打造了一个独树一帜的办公场所。项目旨在通过设计促进各部门之间的协调与沟通,营造出轻松和谐的办公氛围。
The new office location also facilitates better coordination and communication among staff working on cross-departmental projects. In order to create an office that embodies this unique stance, we based our design on a theme of “the adventurous spirit.”
▼办公室概览,overall of the project
设计的主题围绕“Pokémon Red”版本以及“Pokémon Green”版本展开,使办公室的人们彷佛置身于游戏世界。接待大厅即是办公室冒险旅程的起点,通过模拟神奇宝贝游戏中的音效,光影,树木以及其他神奇生物,打造出“常青森林”(Viridian Forest)的效果。所有会议室均以游戏地图中的城镇命名,会议室内饰的设计与主色调也对应了不同城镇的代表色与风格。
The motif for the office design is “Pokémon Red Version and Pokémon Green Version,” and the office itself is configured as a game world. The lobby area, which is the starting point for the adventure, portrays Viridian Forest through recorded sounds of Pokémon’s cries along with stylized sunbeams and models of sentient trees and creatures from the game. All the meeting rooms are named after towns featured in the game, with the color that each town’s name is based on informing the interior design of that room.
▼模拟神奇宝贝游戏中的“常青森林”,Viridian Forest of Pokémon game world
▼入口大厅即是办公室冒险旅程的起点,The lobby area, which is the starting point for the adventure
从访客区到工作区,空间被划分为“庭院”与“生活区”两个部分。“庭院”作为共享空间,围绕在核心工作区域周围;而“生活区”则靠近窗边,为游戏开发工作空间。这两个区域由开放式置物架分隔,通过在置物架上摆放物品,员工们可以自由调节其所需的隐私程度。此外,置物架还承担了展示的功能,架子上摆放的游戏周边反映出每个游戏项目的特点,当员工们穿过大厅时,无需交谈便可明了彼此的工作内容。
Moving from the visitor area to the work area, the space is divided into two zones: the “courtyard,” which is a shared space surrounding the core work area, and the “living quarters,” which are project workspaces next to the windows. The two zones are partitioned by open shelving that allows users to control the degree of privacy by placing objects on the shelves. The shelves also enable the display of objects reflecting the characteristics of each project, so that employees walking through the halls can discover one another’s work.
▼“庭院”共享空间,the “courtyard” shared space
▼开放空间营造出轻松和谐的办公氛围,The open space creates a relaxed and harmonious office atmosphere
▼开放式置物架分隔出不同私密程度的空间,the two zones are partitioned by open shelving that allows users to control the degree of privacy
▼置物架细部,detail of the shelves
设计师还在“庭院”中设置了一个茶点柜台,柜台位于办公室的自然交通流线上,是员工们的必经之地。柜台被划分为红、绿、蓝、黄四个区域,同时这也是第一代口袋妖怪系列的颜色。这种设计以不经意的方式,巧妙地促进了员工之间的交流与互动。除此之外,办公室内还设置了不同隐私级别的办公空间,包括私人工作室,集体讨论室,开放式会议室以及半封闭式会议室,员工们可以根据需要自行选择。
The “courtyard” includes a refreshment counter located along the natural flow of office foot traffic, so employees pass through by default. This counter is divided into red, green, blue, and yellow areas, which are the colors of the first-generation Pokémon series titles. The design makes it easy for people to meet spontaneously. Other spaces, including private rooms, brainstorming rooms, open meeting rooms, and semi-closed meeting rooms, can be selected based on the level of information security required.
▼集体讨论室,brainstorming rooms
▼会议室,meeting rooms
▼会议室细部,details of the meeting rooms
本项目通过设计彰显出冒险精神对创造与构建独特世界观的重要性,展现出GAME FREAK公司独一无二的创意理念与游戏精神。
By embodying GAME FREAK’s creative stance, the office conveys the message that an adventurous spirit is essential for creating and maintaining a unique worldview.
▼由小型会议室看走廊,viewing the hallway from the private room
▼充满游戏感的细部,detail with game spirit
Company name: Canuch (Yosuke Kinoshita, CEO + Yusuke Noguchi, COO)
Address: 1-3-9 Uehara, Shibuya, Tokyo, 150-0064 Japan
E-mail:
URL:
Interior design: Canuch Inc.
Photography: Nacasa & Partners
Project management: DE-SIGN Inc.
Construction: Sumisho Building Management Co., Ltd.
Indoor plants: Universal Engeisha Co., Ltd.
Lighting: FDS Keiji Kitada
Furniture: DRACAENA
Lobby sound design: Invisi Inc.
Project Overview
Location: Tokyo, Japan
Completion date: July 2020
Principal use: Office
Total floor area: 2860.59㎡ / 30790.166 ft²
Materials
Floors: Rubber-chip tiles, carpet tiles, vinyl tiles
Walls: Emulsion paint finish, sliced oak veneer, steel panels, glass, fabric panels
Ceilings: Paint finish, steel panels, sliced oak veneer
{{item.text_origin}}

