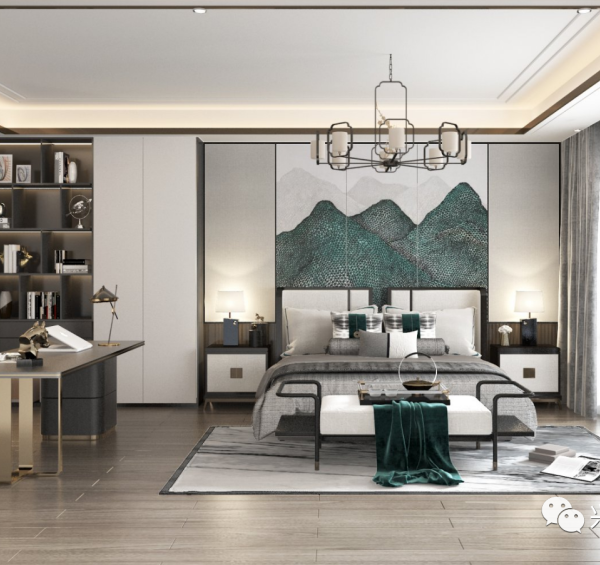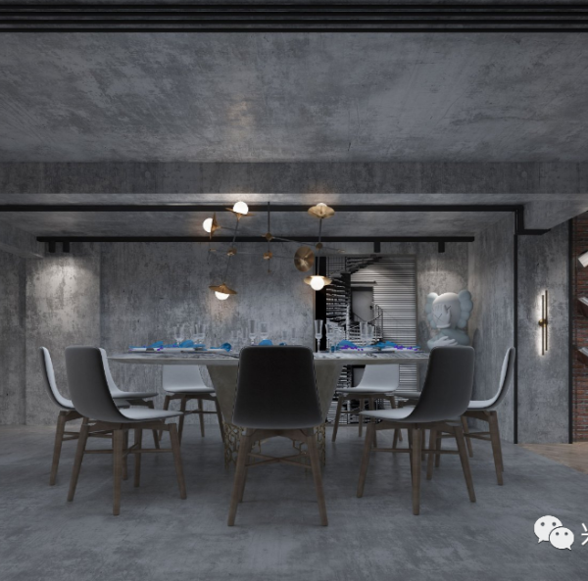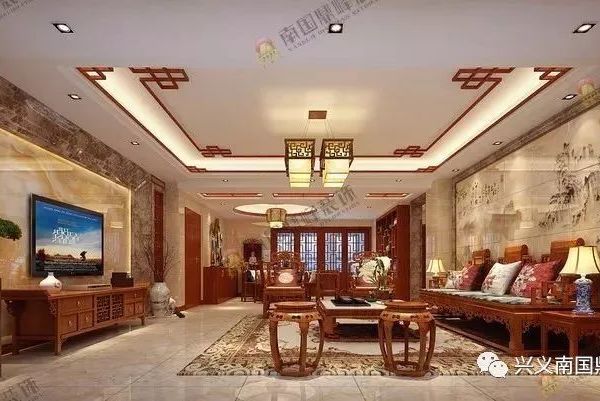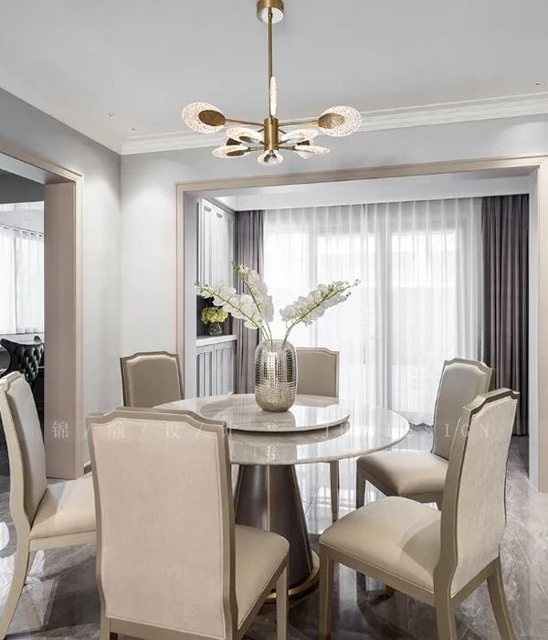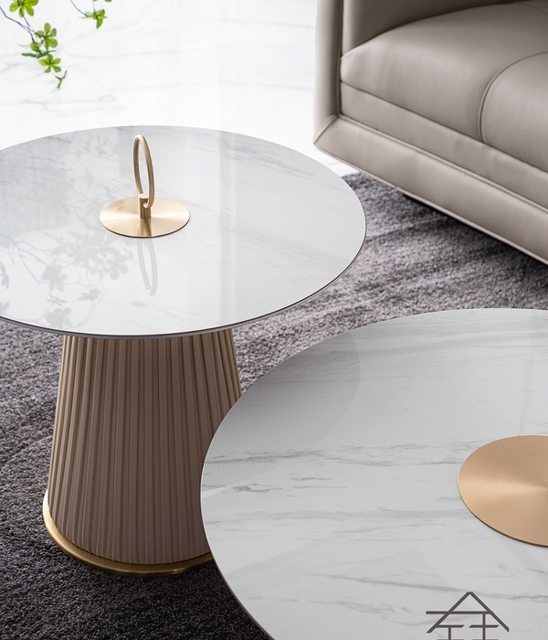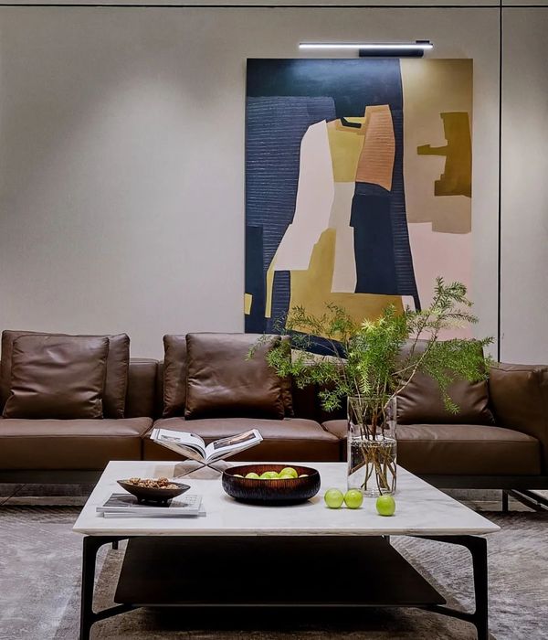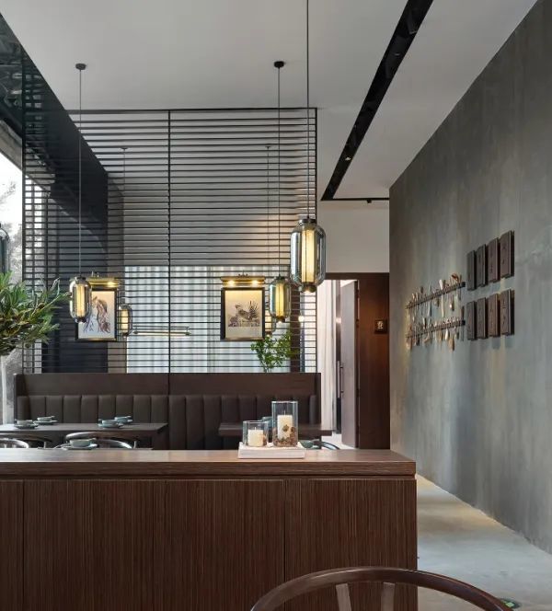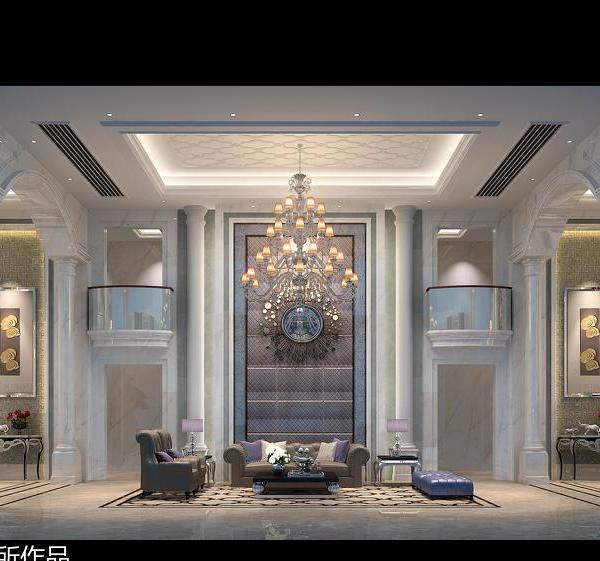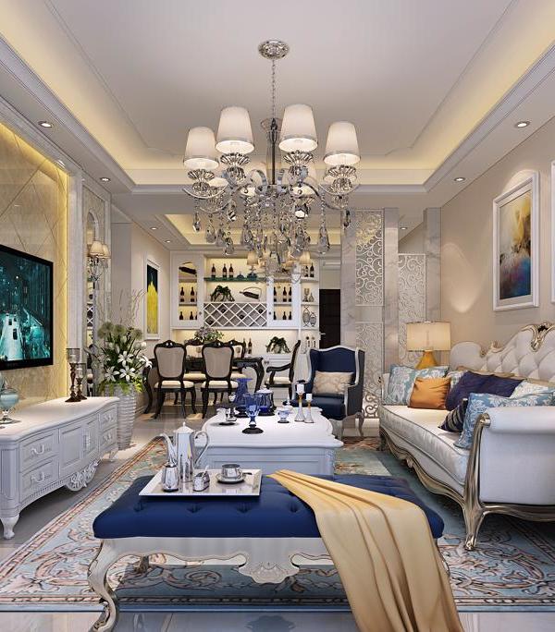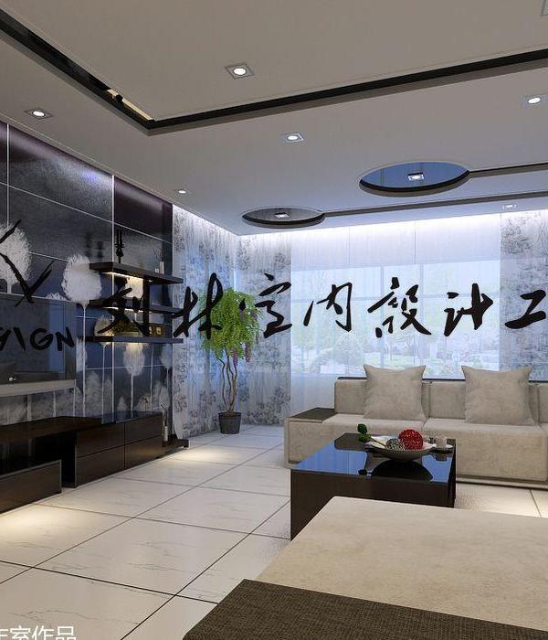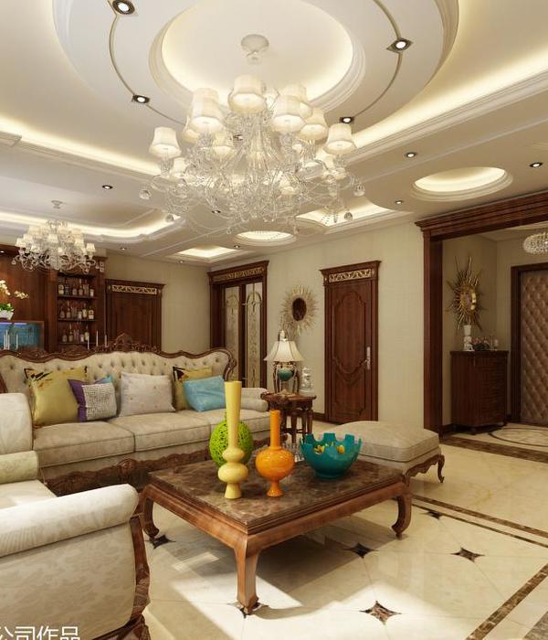感谢与您的每一次遇见
设计作为西方传来的公器,到了中国设计师手中,更多的是表达东方的思想和理念。
本案设计师思考如何不使用直接的东方元素而表达出东方气质美学。探索未来东方的可能性,以隐性方式表达隐匿东方审美。希望从空间的本质出发,拒绝过度设计。它既是历史与未知的协调,也是东方含蓄与现代舒适的体现。
As soon as be imported to China, design, a western public instruments, has been often used to express oriental thoughts and ideas by Chinese designers.
Designers attempted to create an oriental aesthetic temperament without symbolized traditional elements. They were pursuing a recessive way for the interpretation of occult oriental aesthetics, to explore the future possibilities of the Orient. This design is prevented from over-design, and be established based on the essence of space. It is not only the harmony of history and mystery, but also the embodiment between oriental implicitness and modern comfortableness.
【客厅 Living room】超拔的客厅将两层空间竖向连接,阳光洒进来,光影斑驳。遵循对比的法则,整体空间展现出多层次的灰,插入一抹橙色和大理石的灰色碰撞,摇曳的绿色生机勃勃。
Two floors are vertically connected by a high ceiling living room. When sunshine slides into the space, lights and shadows would be mottled. To create a deliberate contrast effect, designers brought orange elements to dot the multi-gray space by impacting the gray marble. Green plants took in vitality and freshness.
东方人的生活方式中,行动坐卧都有讲究,不设高广床位,尺度谦逊宜人。虽是现代沙发,但高度上追寻唐代的低矮坐姿,更接地气的姿态,让人从内心获得踏实感,营造放松自在的度假感受。
Due to the stresses of sitting and lying from oriental life style, the bed is designed not too high or too wide, but within a friendly scale. By tracing the low sitting posture from Tang dynasty, to take a down-to-earth attitude, the modern sofa has been designed a lower height than usual. You’ll find it is easy to feel grounded and holiday-like relaxing.
清水出芙蓉,天然去雕饰。东方美学材料语汇中,天然材质自带的美好纹理,经由手工打造,终成器物。
"Clear water lotus, been carved by natures." The expression of commending natural texture, often appears in oriental literature. Natural material had been crafted, and became utensils with original texture.
【客厅 Living room】极简的大理石盘,手工打造的古铜收纳盒,天然半透的玉石碗,搭配琉璃花瓶和黄铜果盘表达自然舒适空间。
A minimalist marble tray, a hand-made bronze storage box, a natural translucent jade bowl, matched with glazed vases and brass fruit trays, all express the natural and comfortable space.
如同小说或电影,由两条线索交织讲述。设计师在空间中巧妙地暗含了一条当代艺术水墨线。水墨其审美精神是天地人的和谐,物我两忘,人处天地间,无论静观抑或逍遥,都是对逼仄空间中的灵魂的超越,寻找与世界融合的审美契机。
Like a novel or a movie, two threads weave together. The designer subtly implies a line of contemporary art ink in the space.The aesthetic spirit of ink painting is the harmony between heaven and earth, both subject and object are dissolved, people live in heaven and earth, whether we are observing quietly or enjoying ourselves, it is a transcendence of the soul in the confined space, seeking an aesthetic opportunity to integrate with the world.
墨分五色,以少见多,以留白见繁复,以笔墨之触寄情山水之间。处闹市之中,借山水求一点宁静;处泉林之间,以笔墨抒几分人情。
The ink is divided into five colors, with less is more, with white space to see heavy and complicated, with the touch of pen and ink send feeling between landscape. In the middle of the busy market, borrow mountains and rivers to seek some peace; between the spring and the woods, with ink express some human feelings.
【餐厅 Dining room】橙色琉璃花瓶和绿植的跳脱,让整个空间亮眼许多,突破层次丰富的灰调,在不经意中,撩拨人们的视觉神经,抵制审美疲劳。
Orange glaze vase and green plant jumped out of the space, make whole space eye-catching a lot of, break through thegray tone with rich administrative levels, in casual in, provoke the visual nerve of people, resist aesthetic fatigue.
客餐厅之间的过渡空间,由一块天然大理石雕琢而成的圆桌装饰,收住视线,如同自然造就的一副天然水墨作品,将东方的情怀缱绻其中。
The transition space between the guest restaurant is decorated with a round table carved by a piece of natural marble, holding the line of sight, just like a pair of natural ink works created by nature, which embraces the Oriental feelings.
【家庭厅 Living room】二层家庭厅延续首层的意境,家具围绕圆形地毯展开,划分出局部空间。半通透水墨屏风区分开书房和休闲区,在虚实之间若隐若现。
The family hall on the second floor continues the artistic conception of the first floor, the furniture is spread out around the circular carpet to divide the local space.
在东方,居住思想上倡导隐逸之美,这种东方思潮一直如草蛇灰线,伏延在历史中,时隐时现。私密与开放的不止是空间,还有人的内心。
In the Orient, the idea of living advocates the beauty of seclusion, the trend of oriental thought has always left vague clues and signs. In history, fore shadow comes and goes. What is private and open is not only the space, but also the human heart.
【客厅 Living room】精致的石材,“朴散则为器”的方式旋转交叠,螺旋上升,形成一组中心茶几,高低相应,形成高差上丰富的变化。
Delicate stone material, with do not add the means that decorates to diffuse outward and form adornment to rotate alternately, spiral rise, form a group of central tea table, on high and low corresponding, form the rich change on height difference.
【书房 The reading room】
以旋转屏风相隔的书房,可与家庭厅形成视觉联动。半透明是东方典型的审美方式,作为一种含蓄的呈现方式,暧昧不清,灰色模糊了黑白之间的深浅关系,层层叠加成山水意象。
With rotating screen separates the study, can form visual linkage with domestic hall.
Translucency is a typical Oriental aesthetic way, as an implicit way of presentation, it is ambiguous and gray blurs the depth relationship between black and white, which is superimposed layer upon layer to form the intention of landscape.
【客卧 The guest lies】
自然中没有绝对的纯色,在传统的色彩提取中,保持了物料的固有色,形成了如宣纸一般的自然色调。在长辈房,这种亚麻色调就暗含着自然的气息,无比亲切。
There is no absolute pure color in nature. In the traditional color extraction, the inherent color of materials is maintained, forming a natural tone like richpaper. In the elder room, this kind of flax is tonal with respect to implicating natural breath, matchless kind.
【走廊 The corridor】三层走廊的圆形水墨艺术与悬挂的灯具形成对比,自带一种势能,如同拉开的弓,充满力度。圆,无始无终,转换着空间。作为三层的开篇,引导出主人房及儿童房。
The circular ink painting art in the corridor on the third floor forma a contrast with the hanging lamps, with a kind of potential energy, like a drawn bow, full of strength.The circle, without beginning or end, transforms space.As the opening of 3 floors, guide a master room and children room.
主人房一架屏风分隔出通道与睡眠区,空间尺度虽大,但温馨必不可少。朴素的木质通顶柜门,大量收纳物品,但在表面上,却不着一丝痕迹。
Master room space of a screen separated out passageway and Morpheus area, although dimensional dimension is big, but sweet and indispensable.Simple wooden door through the top cabinet, a lot of storage items, but on the surface, there is no trace.
陈设配色时,在灰白的基础上,加入雅致的蓝色,是当代思潮对传统东方审美意识的发展,细微处的金色框架点缀,低调不失品质。
When displaying and matching colors, elegant blue is added on the basis of grey and white, which is the development of the contemporary ideological trend on the traditional Oriental aesthetic consciousness.the gold frame ornament in detailsis low-key without losing quality.
【主卧 The master bedroom】
绿色大理石书桌,翻滚的纹理如同被方正的外形锁住,固化的形式却孕育无尽的自然力量。
Desk of green marble, the tumbling texture is like to belocked by founder appearance, solidified form breeds endless natural force however.
【女孩房 The girl room】女儿房以原木墙面与主卧连贯,不同的是混合着各种糖果色,有节制的卡通造型,在可爱之余,绝不幼稚。
Daughter room with log metope and advocate lie coherent,different is mixed with a variety of candy colors, restrained cartoon modeling,in the lovely, not naive.
东方审美复兴的今天,以几何形制简化纹样符号,以自然肌理取代刻意雕凿,以天然颜色替化学漂洗,以韵味持久的意象取代直观粗浅的形象,这种对未来东方的探索还在继续。
Today, with the Renaissance of Oriental aesthetics, the exploration of the future of the east continues with the simplification of geometric symbols, the replacement of deliberate carving with natural texture,the replacement of chemical bleaching with natural color, and the replacement of intuitive and shallow image with lasting image.
项目信息
项目名称:中海万宁神州半岛别墅
项目面积:299平方米
项目时间:2019年2月
美致家居
ABOUT US
美致家居-你的生活美学家!
以上内容皆为美致原创!
相关文案、照片及相关设计版权皆为美致所有
长按关注:美致家居
地址:杭州市钱江世纪城鸿宁路2327号丽晶国际1-3301
{{item.text_origin}}

