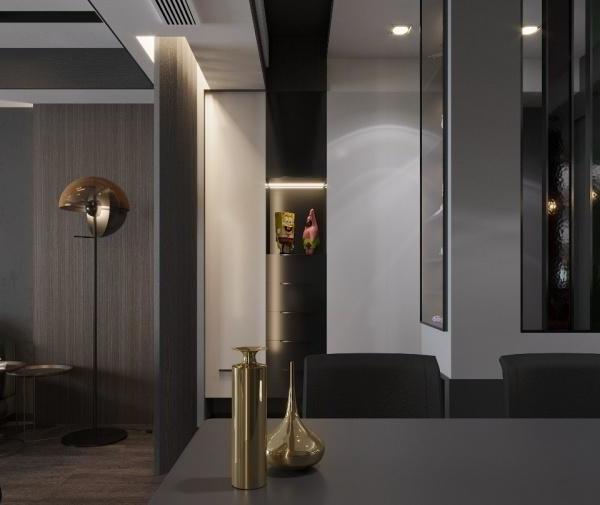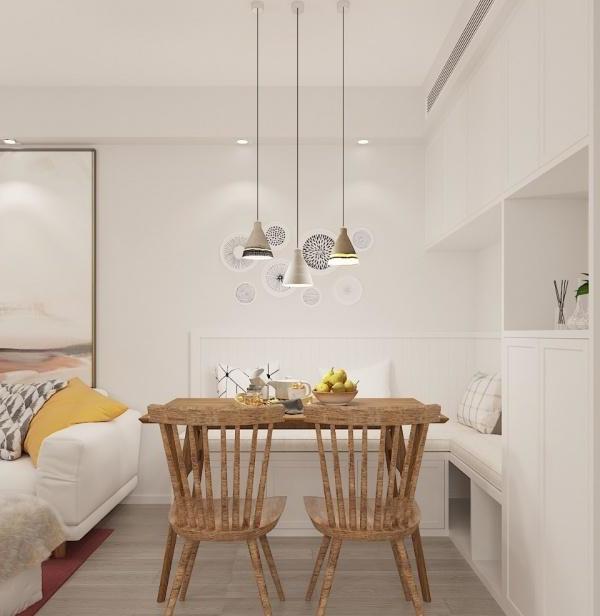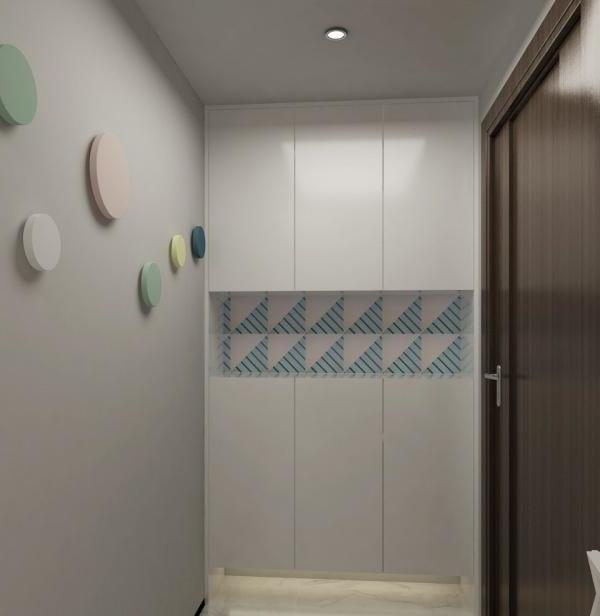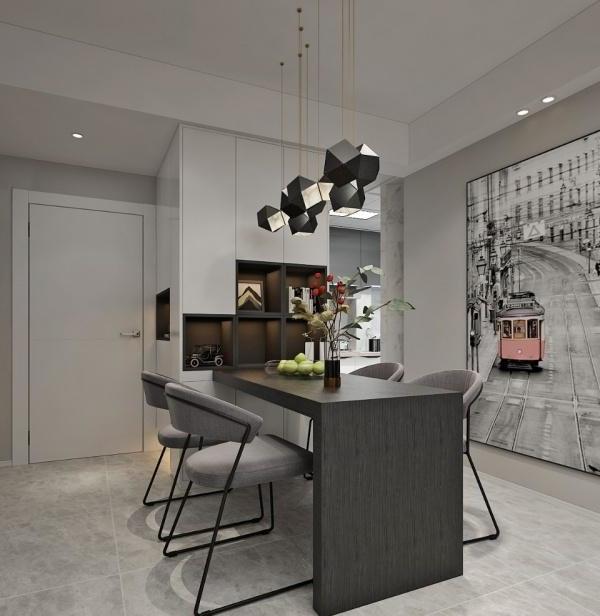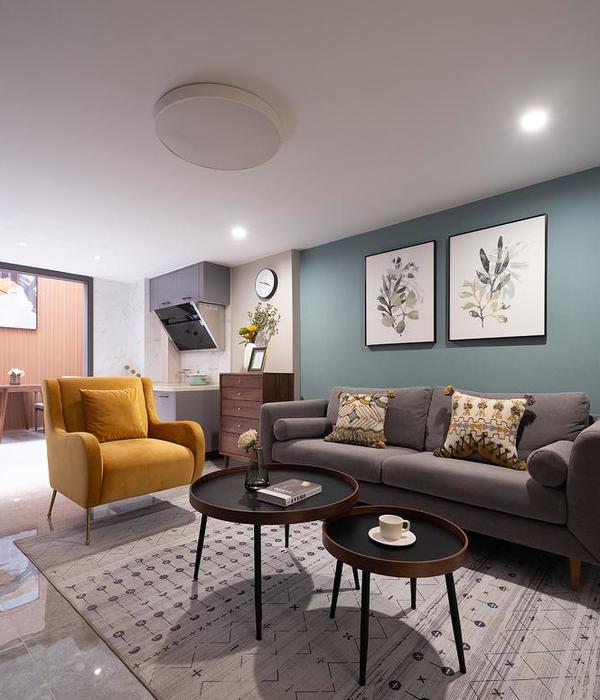四时景异
予你期许
四时常相往
寻常人家的味道
该项目位于南宁市青秀区,是一家新式四季寻常菜的中餐厅。为了营造美食与艺术碰撞的氛围,基于简约设计的原则,设计师用朴素的材料和精致干练的造型赋予该项目全新的空间体验,从环境营造的内在向度出发,通过深入思考并梳理呈现美食与文化、时尚与传统的关系,铺陈出达至内心的情感交流通道。
The project, located in Qingxiu District of Nanning City, is a new four-season Chinese restaurant. Based on the principle of minimalist design and in order to create a food and art collide atmosphere, the designer used simple materials and exquisite capable of modeling, which will give you the new-space experience. The designer starts from the inner dimension of environmental construction, through in-depth thinking and combing the relationship between food and culture, fashion and tradition, and disseminates the emotional communication channel to the heart.
本案提取极具中国文化特征的元素,例如屏风、药箱、陶瓷、雕刻等元素进行现代演绎。
在概念上透过仪式感玄关的体验,利用黑铁材质创造重点空间转换的心理感受,穿过玄关进入整体开放的区域,在大面积的墙面上用不同材质提升变化,同时透过分割及隔栅创造流动的连结,使整个领域有更完整的连续性。搭配药箱、陶瓷、雕刻等元素的装饰,令空间增添高贵典雅的气派。
This case extracts elements with Chinese cultural characteristics, such as screens, medicine kits, ceramics, sculptures and other elements for modern interpretation.
Conceptually, through the experience of the ceremonial porch, using the black iron material to create the psychological feeling of key space transformation, passing through the porch into the overall open area, promoting the change with different materials on the large area of the wall, and at the same time creating a flowing connection through segmentation and grille, so that the whole field has more complete continuity.Adornment with medicine boxes, ceramics, carvings and other elements adds nobility and elegance to the space.
在材质上,混凝土、木元素的天然氛围中,巧妙搭配出合适的平衡感,用不同的材料和色调区分不同的功能区域,减少了在空间内设置物理隔断,使得各功能布局在无形分隔中赫然呈现,且极具体块感。同时,也让简约蕴含于设计表象。目光所及,流畅的线条铺陈于立面、顶面,勾勒出工巧的纹理细部,而内嵌考究的灯光更令质感得以升华。
In terms of material, the natural atmosphere of concrete and wood elements is skillfully matched with a suitable balance. The designers uses different materials and colors to distinguish different functional areas, which reduces the physical partition in space and makes the functional layout appear in the invisible partition, and has a great sense of bulk. At the same time, it shows a simple texture in the design. As far as the eye can see, the smooth lines are laid out on the facade and the top, outlining the delicate texture details, and the inlaid exquisite lighting makes the texture sublimate.
此外,简单的内部装饰遵循同样的简约精神。纯粹的几何形状和简单的装饰让人感觉既低调又有意义。餐厅内的家具、照明和装饰均为暖色调,整体和谐统一,大气又不失艺术感。座椅采用较为温润的木色,使室内空间的氛围更加清新自然。错落有致的吊灯,软化空间方正感,勾勒出视觉宣泄点。整个空间的色泽交替与造型转换,充分调动了视觉张力。调动食客身上每一个细胞,让人们只想回归于食色性也的本质,吃个爽快。既能让食客专注的享用美食,又能在食客抬眼的瞬间感受艺术的魅力。
In addition, the simple interiors follow the same minimalist spirit. The pure geometry and simple decoration make people feel both low-key and meaningful. The furniture, lighting and decoration in the dining room are all warm colors, The whole restaurant is harmonious, unified, and full of Artistic feeling.The chair is made of warm wood color, which makes the atmosphere of the interior space more fresh and natural. The scattered chandeliers soften the sense of square space and outline the visual catharsis point. The alternation of color and shape of the whole space fully mobilizes the visual tension. Activating every cell of the diners so as to Let them just want to return to the nature of color and food and enjoy the foods with pleasure, which can not only allow the diners to enjoy delicious food intently, but also make them feel the charm of art at the moment when they look up.
餐厅包厢借助混凝土、木材、皮质以及墙绘构建界面关系,既有过渡延展,又有细节层次,衬托出丰富多元的空间质感。
The restaurant box constructs the interface relationship with the help of concrete, wood, leather and wall painting, which not only has the transition extension, but also has the level of detail, setting off the rich and diversified space texture.
Plan:
项目名称|四时八节餐厅
Project Name
|Sishi Bajie Restaurant
项目地址 | 中国南宁市财富国际广场4号楼B1F
Location
|B1F, Building 4, Fortune International Plaza, Nanning, China
设计单位|朴境设计事务所
Design Company|PoueJing Design
主创设计师|孔德宝
Chief Designer|Darble Kong
辅助设计师
|梁玉莹
黄宇澄
Assistant Designer
|Yuying Liang Yucheng Huang
设计起止时间|2019年7月18日—2019年8月26日
Design Cycle
|July 18, 2019 to August 26, 2019
开放时间 | 2019年11月27日
Opening time|November 27, 2019
项目面积|350㎡
Area|350 square meters
项目造价|150万元
Cost|1.5 million
主要材料|乳胶漆,皮革,黑铁,木纹防火板
Main Materials
|latex paint, leather, black iron, wood-grain fireproof board
设计风格 | 现代、简约
Design style|modern, simple
摄影师 | 向龙
Photographer|Raymony Long
平台收录
Included
IN全球设计风向
公司简介|
Company profile
朴境设计事务所成立于2019年,是一支富有激情、多元化的设计团队。
致力为不同行业的前瞻性客户提供室内、陈设艺术和景观的创意与设计,并给客户创造出全新视觉效果以及能够感染人心的空间与氛围。同时,我们也充分对建筑、室内空间和产品设计中独特美学与品质细节的追求。
PoueJingDesignoffice founded in 2019, is a passionate and diversified design team.
Committed to provide forward-looking customers in different industries with interior, display art and landscape creativity and design, and to create new visual effects and can infect the people of the space and atmosphere. At the same time, we also fully pursue the unique aesthetics and quality details in architecture, interior space and product design.
孔德宝
Darble Kong
朴境设计事务所创始人
Founder of PoueJing Design
荣誉|AWARDS
2019年IDOL锋范奖-餐饮娱乐空间铜奖
2019 IDOL Vanguard Award-Bronze Award for Catering and Entertainment Space
2019年IDOL锋范奖-餐饮娱乐空间(概念)铜奖
2019 IDOL Vanguard Award-Bronze Award for Catering and Entertainment Space (concept)
{{item.text_origin}}



