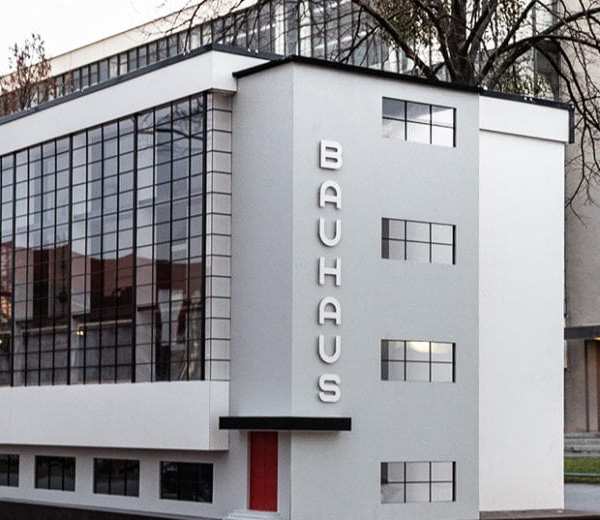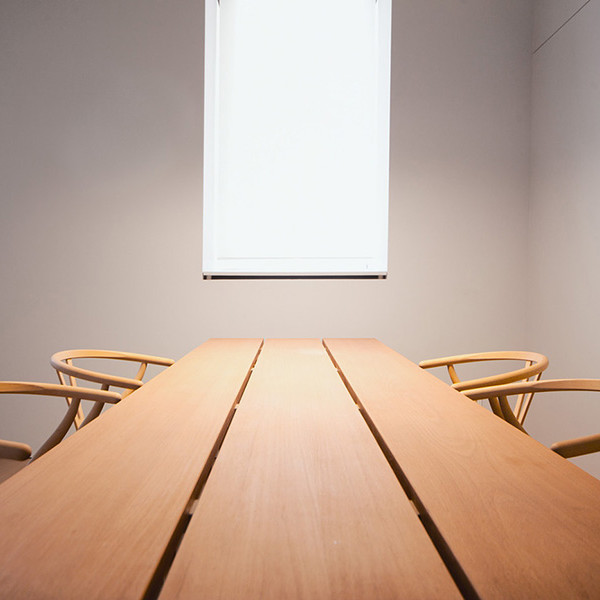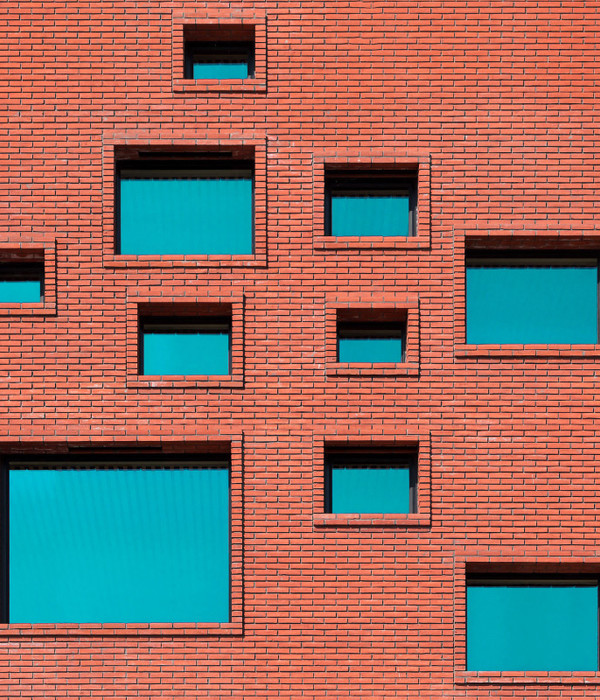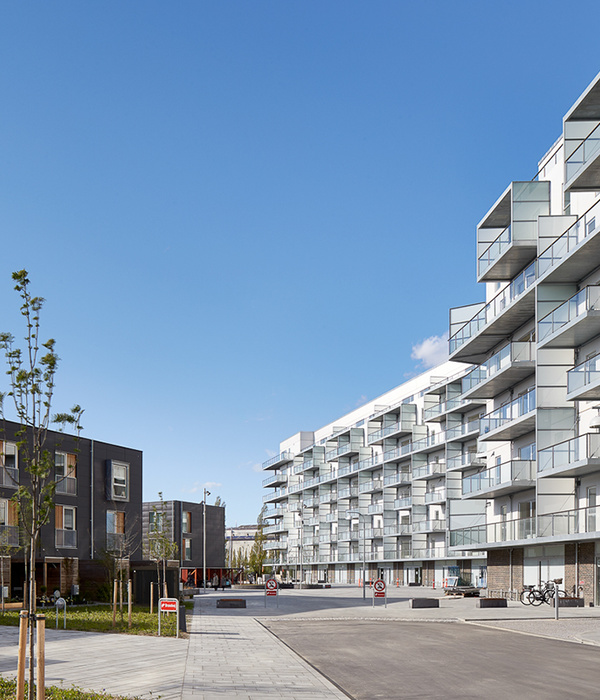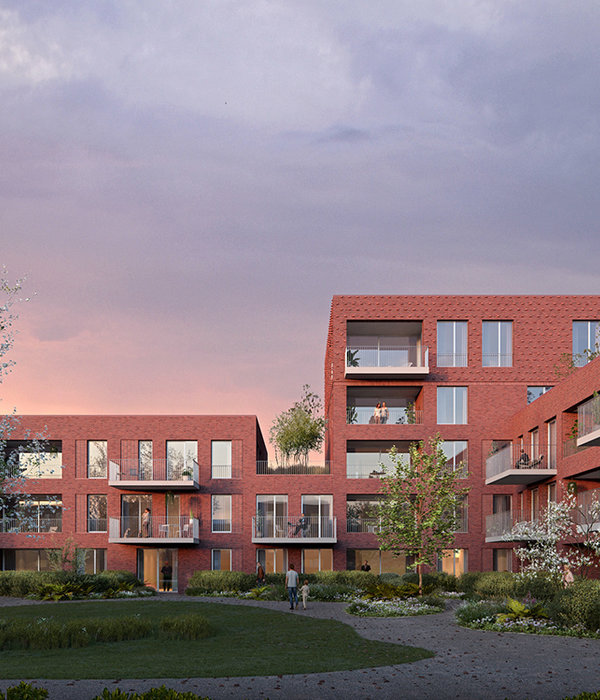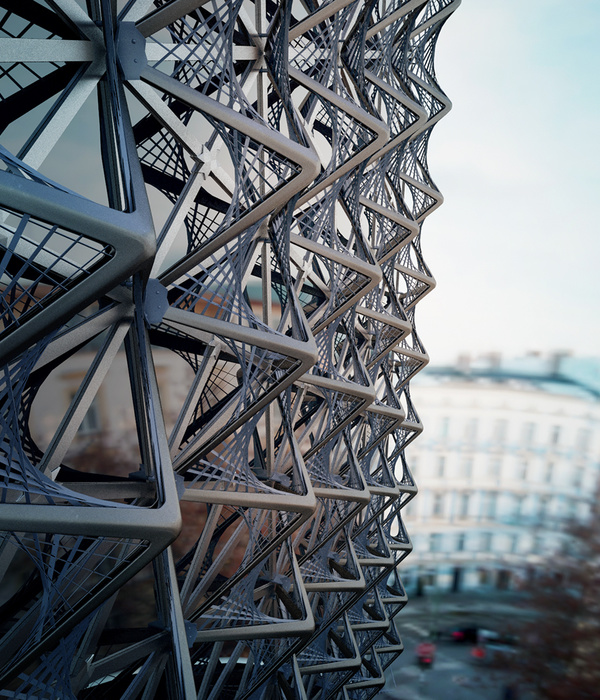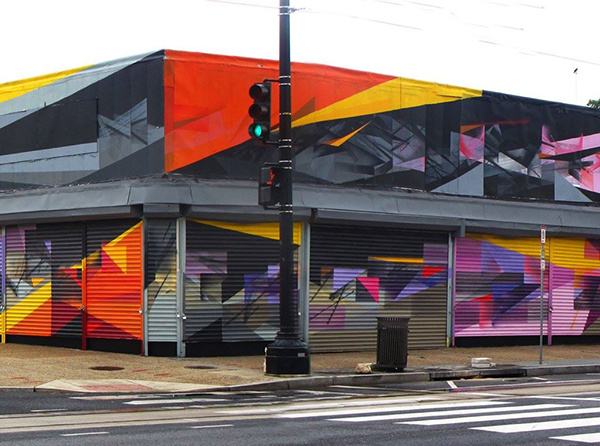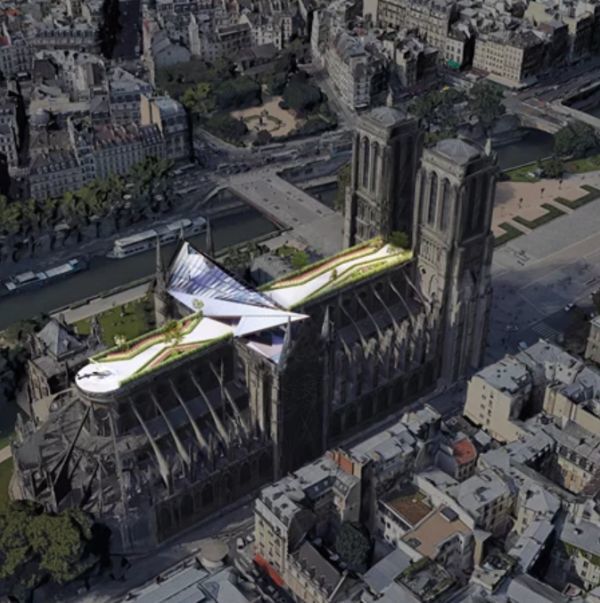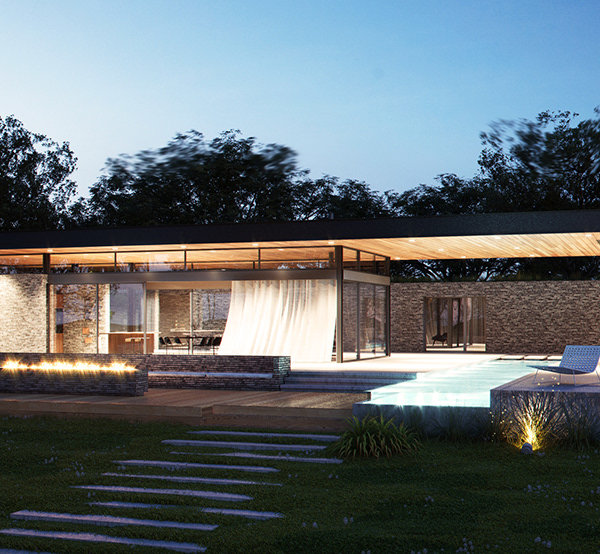OOIIO Architecture designs and builds terraced houses in Madrid, specifically in the Montecarmelo neighborhood, one of the most fashionable residential areas in the capital. If today you walk through the streets of Montecarmelo you can see new homes everywhere, since it is a fairly young area in Madrid. Most of these new constructions convey few emotions, it seems as if they were content to respond to purely mercantile parameters, forgetting that architecture is more than that: a house is actually a memories container for a family, the scenario where your life together with your more beloved relatives is going to happen. When a family decides to build a new house they are actually making a dream to come true.
If your kids grow up into a building designed specifically for your needs, and it is a construction that expresses emotions, is suggestive, is different,... then they will grow up into a stimulating and didactic place. When we all close our eyes and think of the words “terraced houses in Madrid” images of monotony and alignment come to mind quickly. It is true that the urban planning that governs the Madrid neighborhoods are authentic cages for creativity, alignment machines, factories of the same. But OOIIO Architecture seeks to convey emotions and sensations through creativity and uniqueness in residential architecture, just where usually we see soulless constructions, by applying certain design techniques, such as Dalí’s “paranoid-critical method,” which allow us to escape these restrictions. Although of course you must comply with the norm, using those techniques you could let your imagination flow to reach unexpected solutions. This was, for example, thinking of traditional sun protection systems, such as esparto blinds that can be found in vernacular architecture in southern and eastern Spain, OOIIO architects came to the solution of creating rough brick cloths that cover and protect from the sun these terraced houses in Madrid, configuring the facade.
One house has an interior patio, and the other has not, but you will never see this difference from the exterior. The interiors are warm, with luminosity and joy. Although the houses may look the same outside, without knowing where one begins and the other ends, inside each house responds to a different configuration. Again betting on the custom design of each solution. The houses are built for two different families, so it would be strange to make them live in the same spatial distribution, it would not make sense if we make customized architecture tailored to each client. The facades volumes were moved in and out to auto generate shadows in the facade surfaces, to call them from the strong Madrilian sun, like books on a shelf.
{{item.text_origin}}


