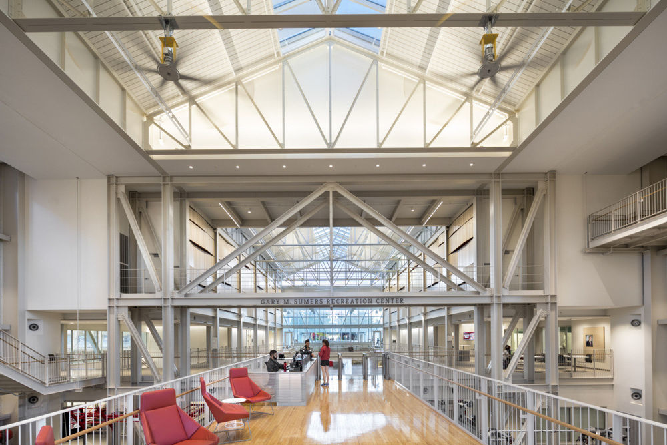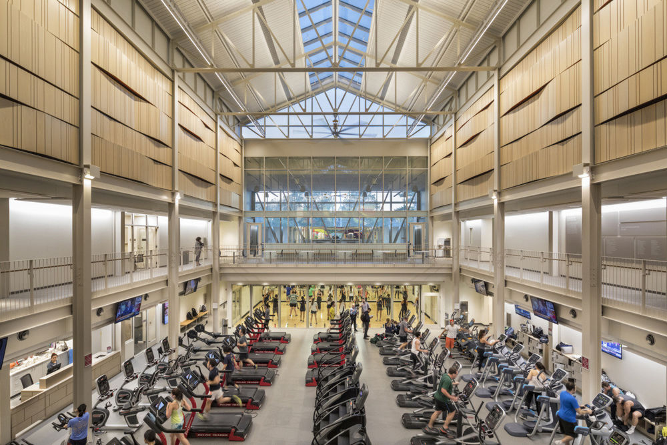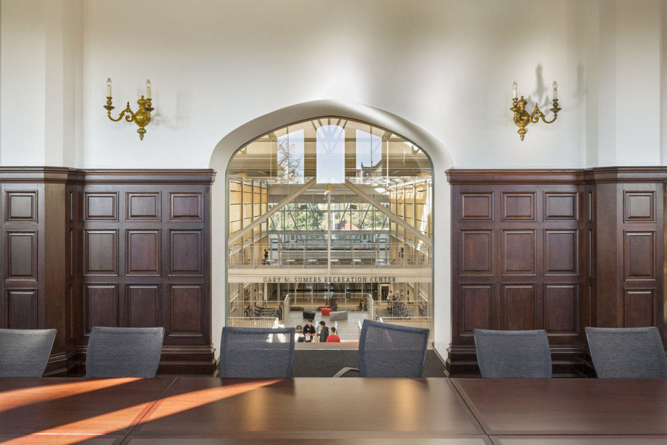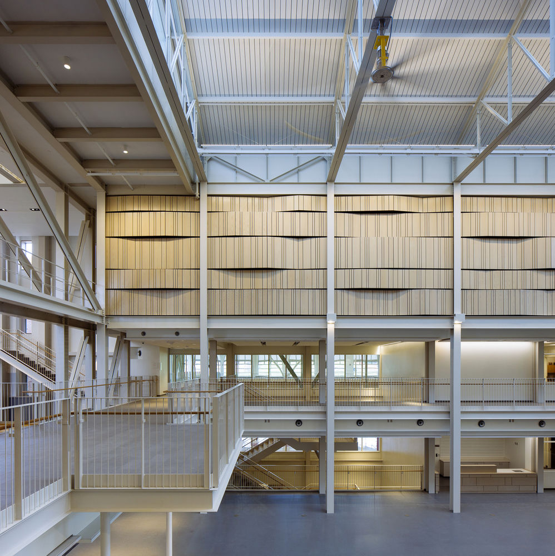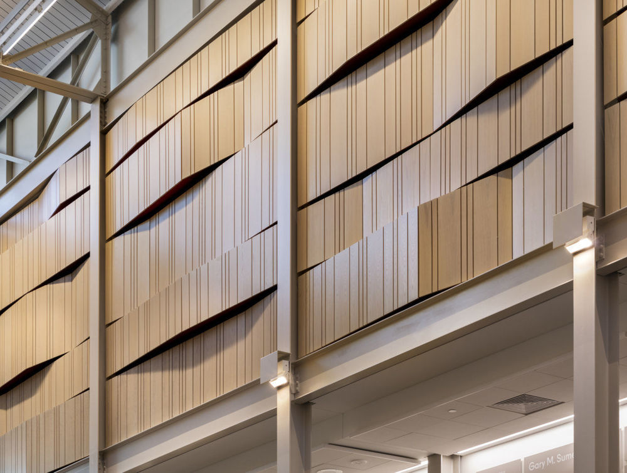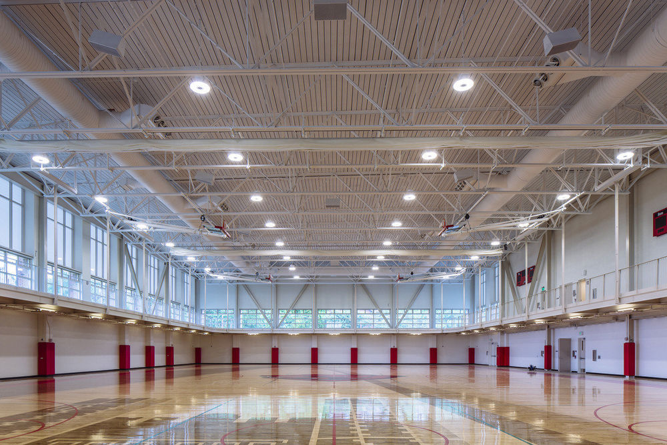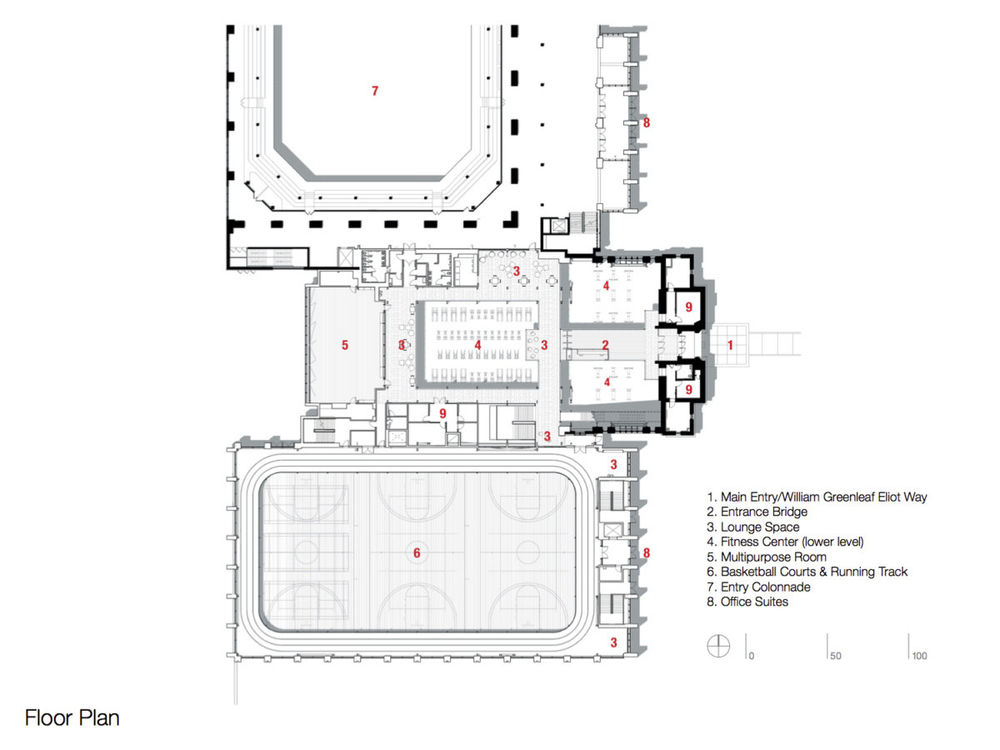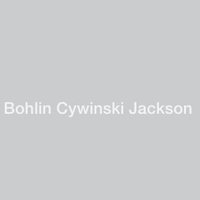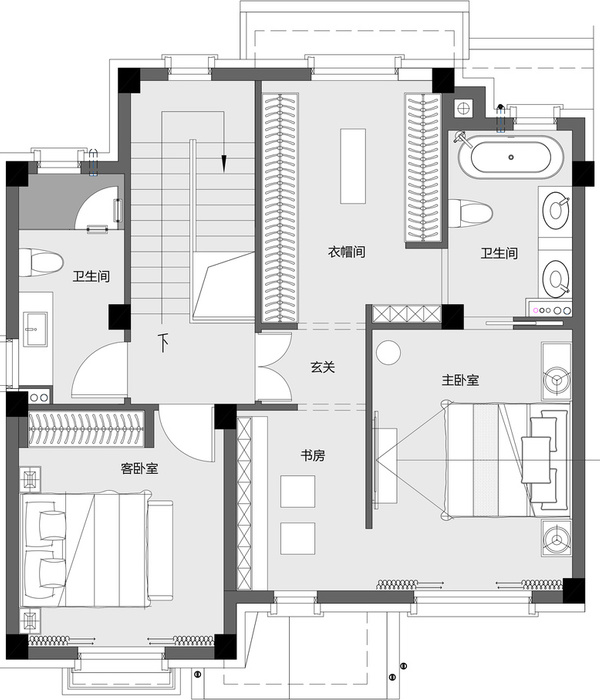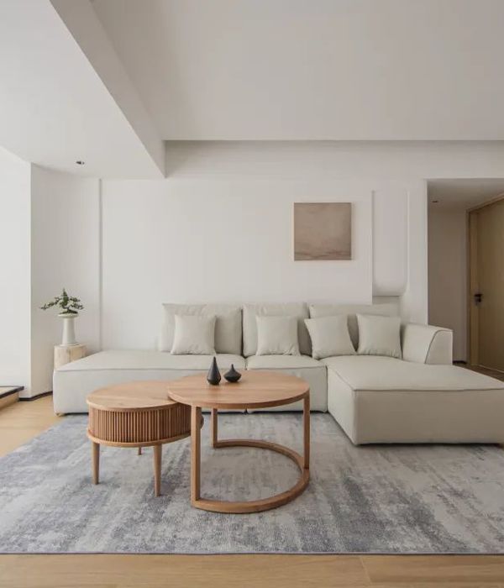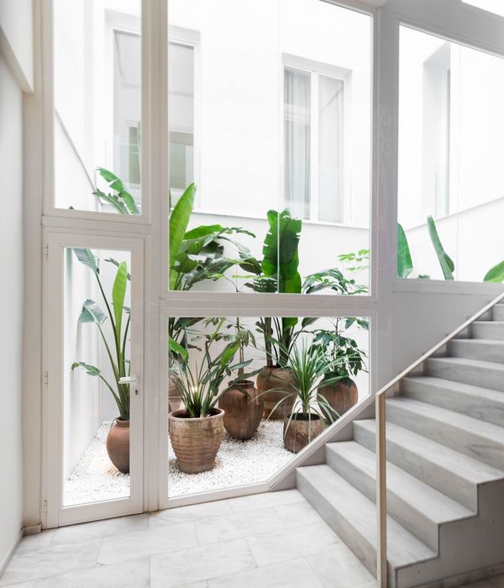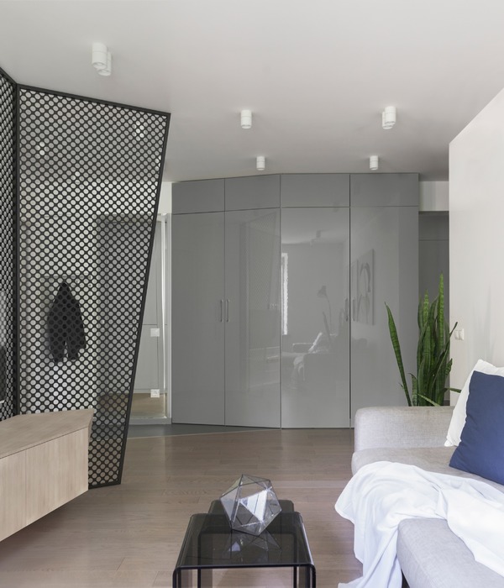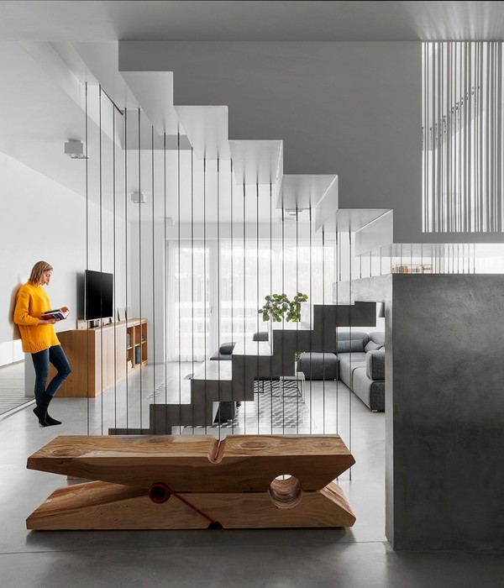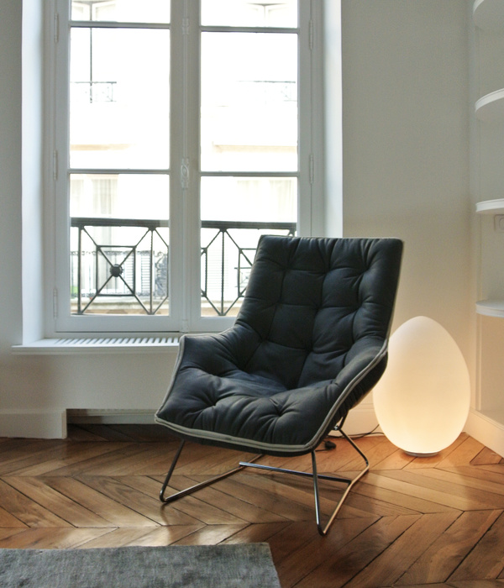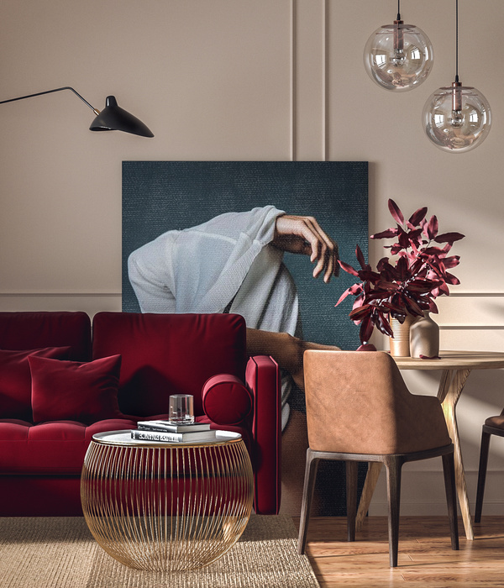华盛顿大学苏默斯娱乐中心——历史与现代的完美融合
Bohlin Cywinski Jackson completed the design for the Gary M. Sumers Recreation Center located in St. Louis, Missouri.
The historic Francis Gymnasium was one of the first buildings designed by architects Cope and Stewardson for Washington University in St. Louis and was the venue for the 1904 Olympics. In the 1980s a large Athletic Complex serving team sports was added to the north and Francis Gymnasium was relegated to second-class status. Bohlin Cywinski Jackson’s conception for the Sumers Recreation Center re-purposes the obsolete interior of the Francis Gymnasium and adds a new 66,000 square foot flanking addition to the south, making Francis Gymnasium the fulcrum of a comprehensive recreation and sports complex.
Visitors enter the complex through the Francis Gymnasium doors at the western end of William Greenleaf Eliot Way, a pedestrian walkway that begins near the middle of campus at Graham Chapel. This prominent campus axis continues directly into the building as a bridge crossing though the open, skylit, three-story volume of the Francis Gymnasium offering views of the activities taking place in the building. The Center houses a three-court gymnasium with suspended running track offer sweeping views of Francis Field. The Center also provides new spaces for intramurals, university-wide fitness programs, team sport practices and workouts, administrative offices, seminar and classroom areas, and conference rooms. For the university’s NCAA Division III varsity athletic programs, upgrades include doubling the existing size of the sports medicine suite, improvements to varsity and visitors locker rooms, a renovated recreation gymnasium and additional meeting rooms.
Masonry piers define the new addition and have been added to the Athletic Complex on the north to unify the entire expanded complex. These colonnades reinforce both the Eliot Way axis as well as Francis’ significant historic legacy.
Together these recreational and athletic improvements create a revitalized southwest corner of Washington University’s Danforth Campus. The project also adheres to the University’s strong sustainable initiatives for energy, water, and material conservation and is designed for LEED Silver certification. The Sumers Recreation Center opened in October 2016 and provides the entire campus community – students, faculty, staff and alumni – with a place to exercise, play, socialize and celebrate.
Designer: Bohlin Cywinski Jackson Design Team: Thomas Kirk, Jesse Pointon, Bryan Sistino, Judy Chang, Branden Collins, Ngoc Tran, Lauren Powers, Daniel Lee, Frank Grauman, Jon Jackson Photography: Peter Aaron
13 Images | expand images for additional detail
