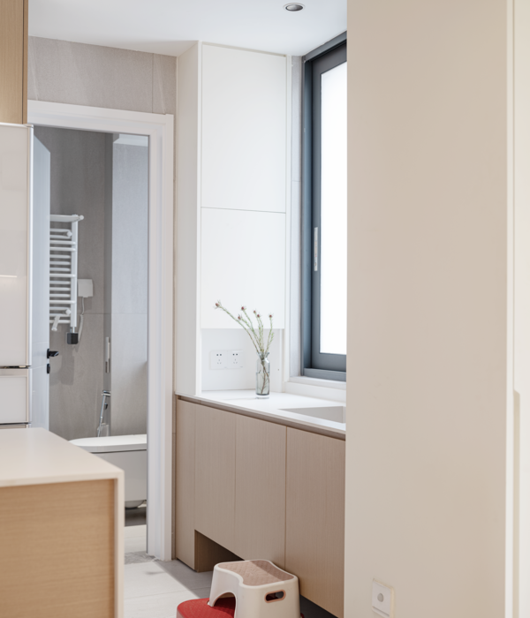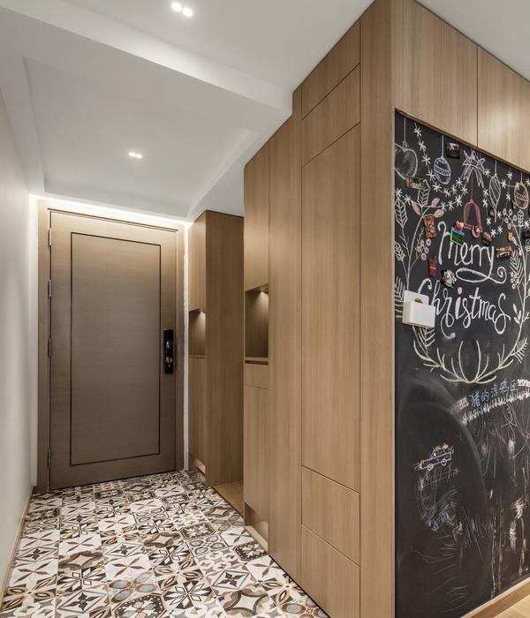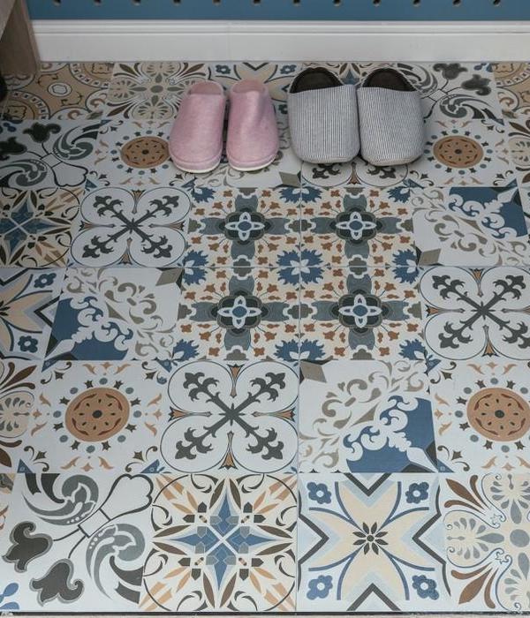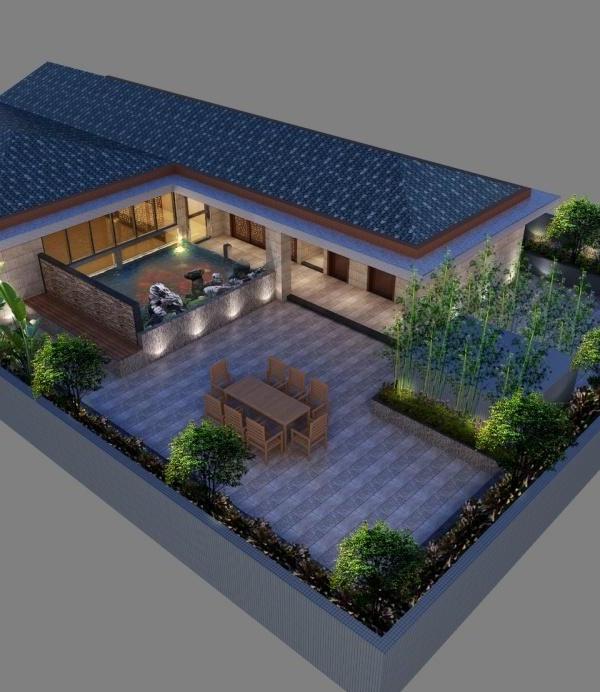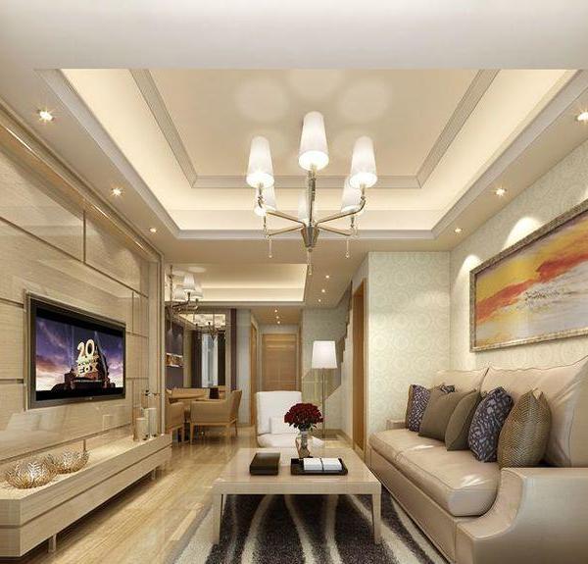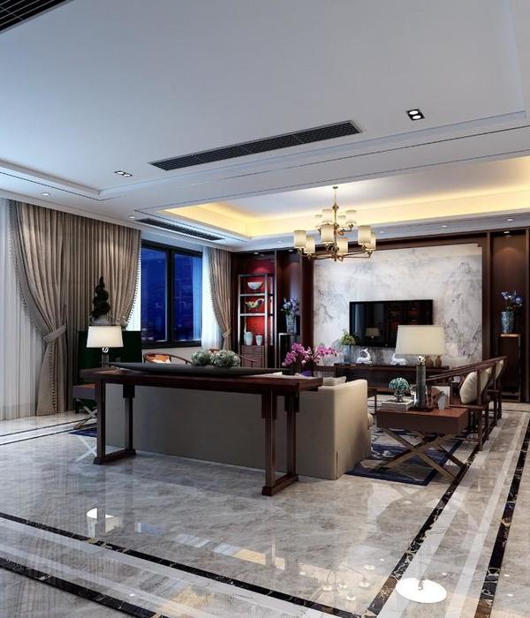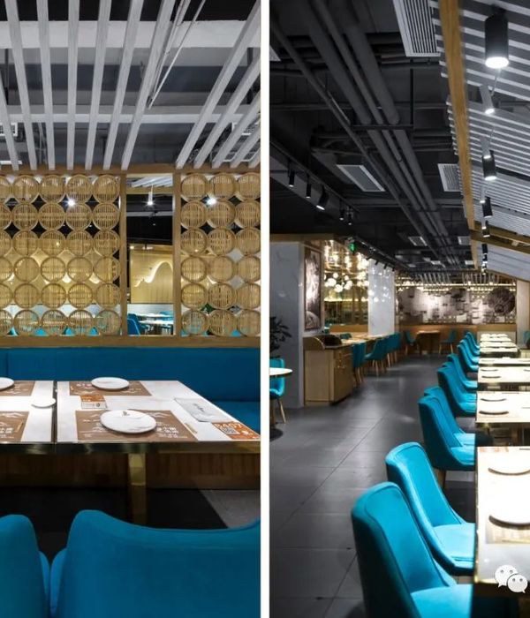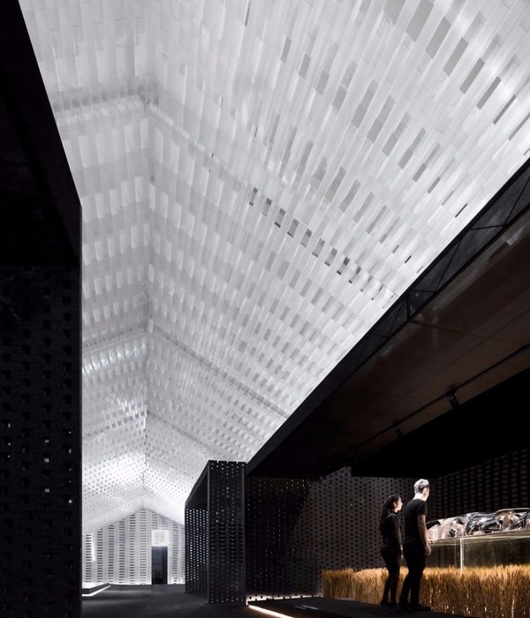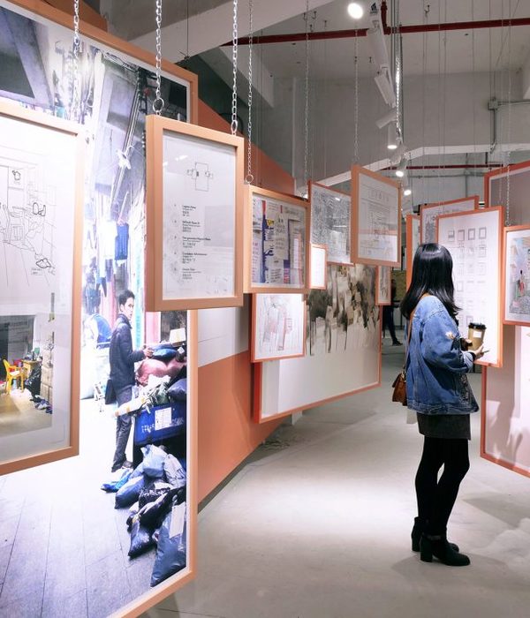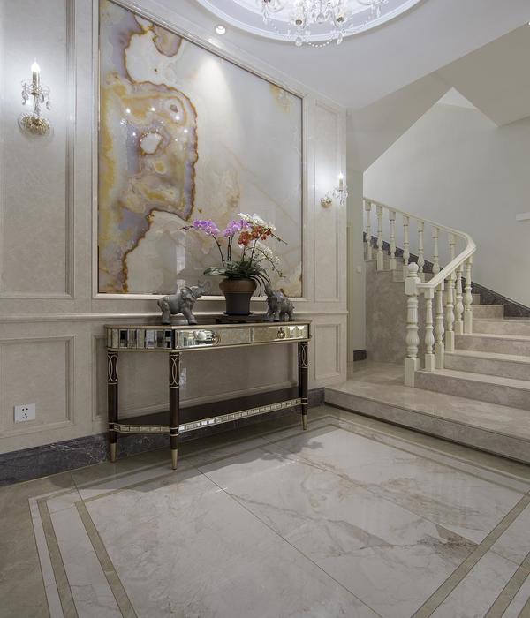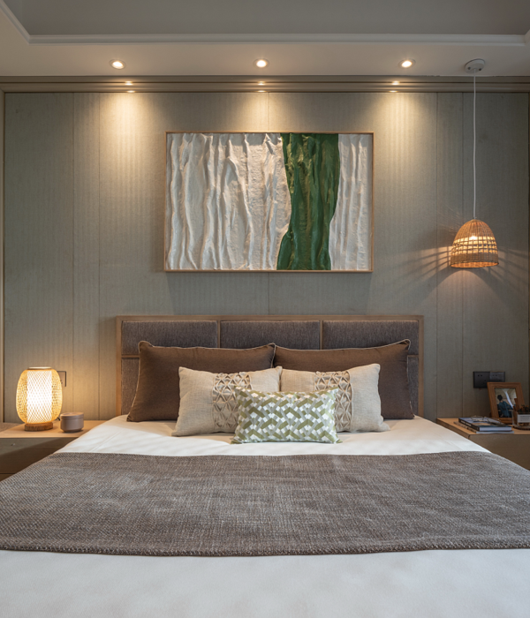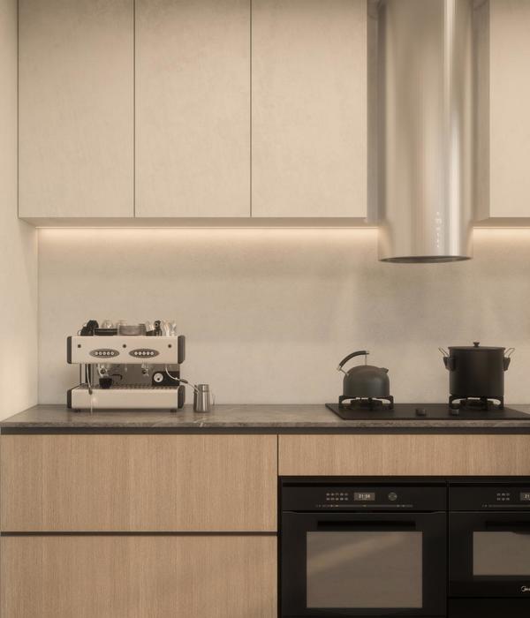Architects:TODOS Arquitetura
Area :48 m²
Year :2020
Photographs :Alexandre Suplicy
Lead Architect :Maurício Arruda
Design Team : Fabio Mota, Camila Escobar, Rogério Gurgel, Vinicius Fernandes, Marcela Silveira, Sandra Telles, Ricardo Brito, Yuri Santana, Guilherme Fiorotto, Carol Lindenberg, Vivian Santinon, Laís Delbianco
City : Liberdade
Country : Brazil
The Liberdade Residential Building is located in Liberdade, a traditional neighborhood in the center of São Paulo, home to the world's largest ethnic Japanese community outside Japan, and it strives to restore the young people's ties to the heart of the city, creating a multicultural and diverse community that embraces new lifestyles without compromising the bond with their roots. TODOS has designed two model apartments for the development, one with 19m² and the other with 29m².
The 19m² apartment seamlessly combines the kitchen, bedroom, bathroom, and living room, making its residents' everyday life more practical and integrated.
The kitchen at the entrance of the studio was designed as a linear block featuring solutions for optimal space utilization. Emphasis is given to the countertop, which serves both as a cutting board and a dining table.
On the opposite side, a charming slatted panel camouflages the closet and bathroom doors, visually organizing the entrance of the apartment. The same panel goes into the space, creating visual unity and serving as a headboard for the bed. The bathroom was given a minimalist tactile atmosphere, dominated by shades of gray and white for the coverings, and enhanced by the black details of the faucets and hardware. The tactile effect is attributed to the flooring, that has a texture that conveys the sensation of walking on smooth pebbles.
Within 29m², a smart layout is fundamental to optimizing space. In order to create two rooms, the bed was placed in the corner of the apartment. The joinery alongside serves as a storage chest and, goes past the bed turning into a shelf for the living room area and TV stand. The East Asian culture of the Liberdade neighborhood appears subtly throughout the project. The low height bed hints at the experience of sleeping in cozy Japanese style futons. The wood pattern in the joinery and night lamp resembles bamboo. The living area has a neutral and natural color palette and, by integrating with the balcony, provides a sunny and relaxing atmosphere. This corner is ideal for relaxing and disconnecting from the city.
The second model unit includes a kitchen, bedroom, and bathroom in only 19m². Thanks to a smart project that favors multi-functionality, the apartment was equipped with a generous joinery bench that begins in the kitchen and goes through the whole apartment, serving several purposes. Storage space and seating for the dining table share the same structure. Solutions for a more practical and integrated life.
On the opposite side of the kitchen, the bathroom masonry walls have been replaced by glass frames allowing natural light from the balcony to reach this space. The sink was placed on the side, integrated to the bedroom, allowing it to be used separately from the bathroom.
The curtain used to cover the closet and sink is particularly noteworthy. Multi-functionality is present everywhere, for example in the bed that also functions as a sofa and the headboard that transforms into a desk for a home office integrated with the balcony. Here the working hours are sunny and cheerful.
▼项目更多图片
{{item.text_origin}}

