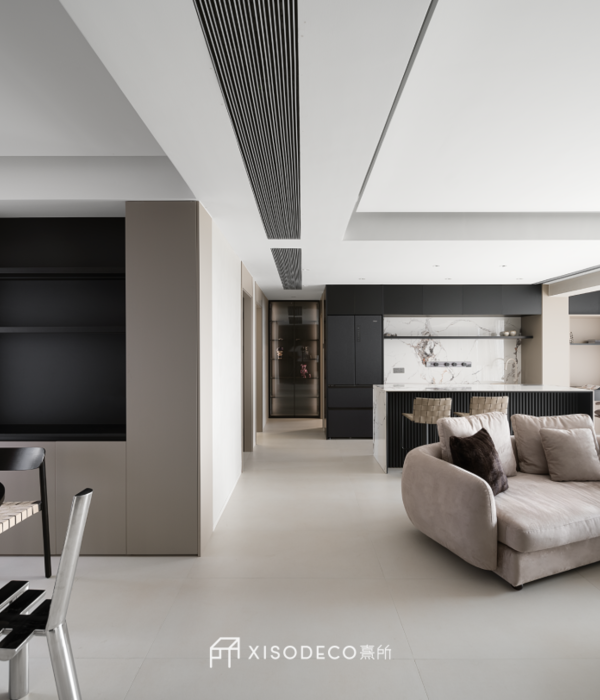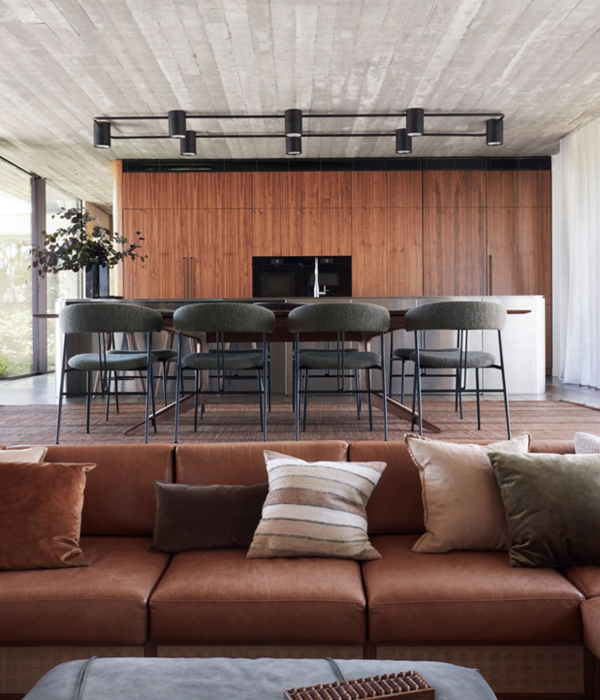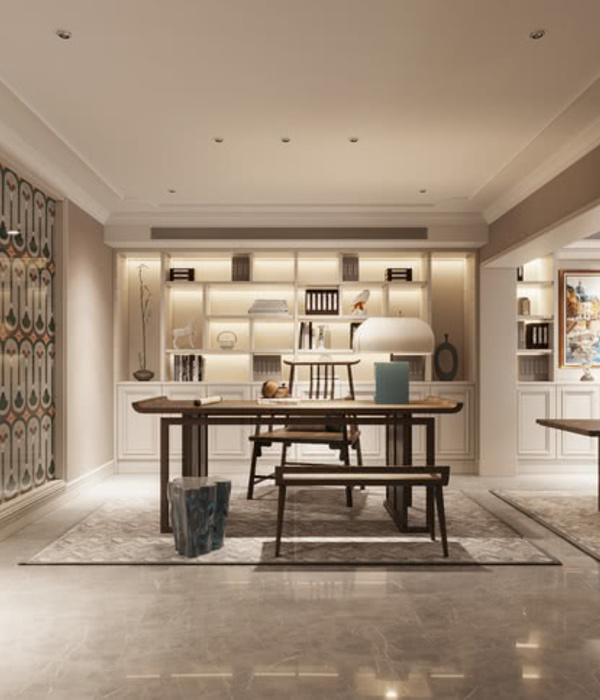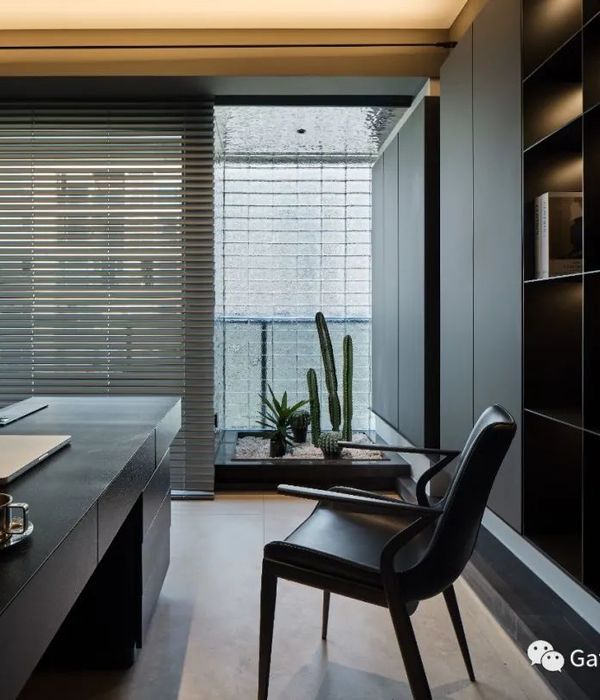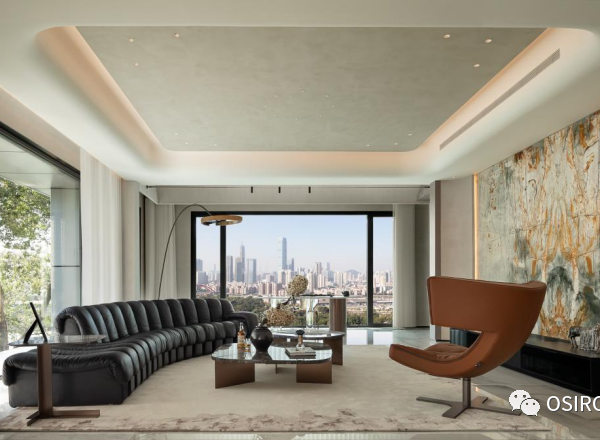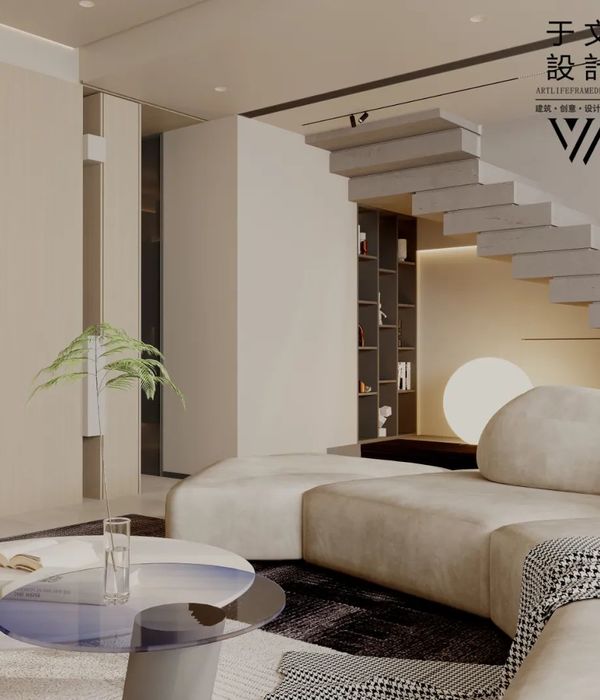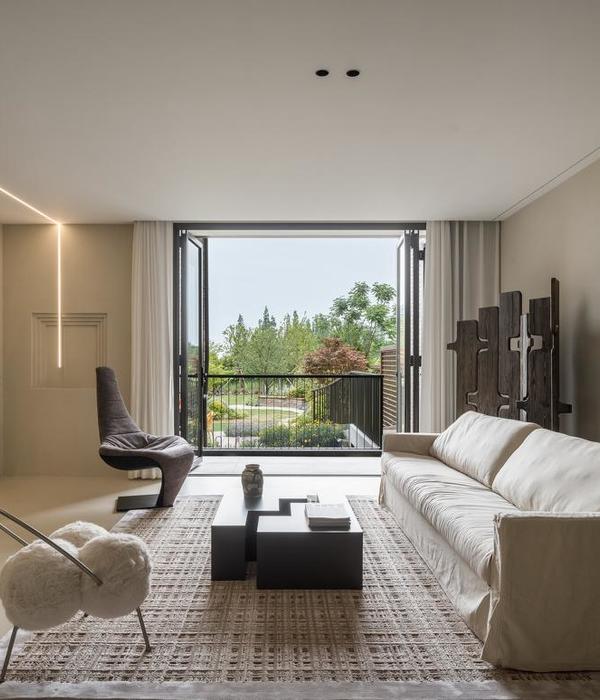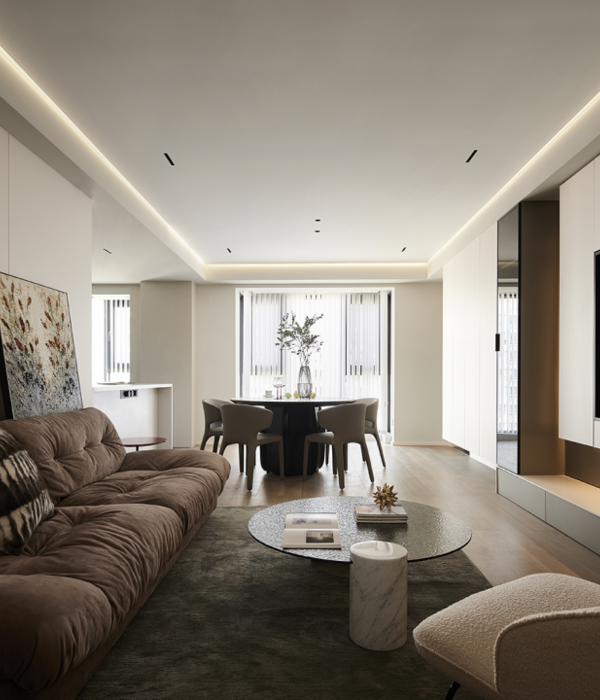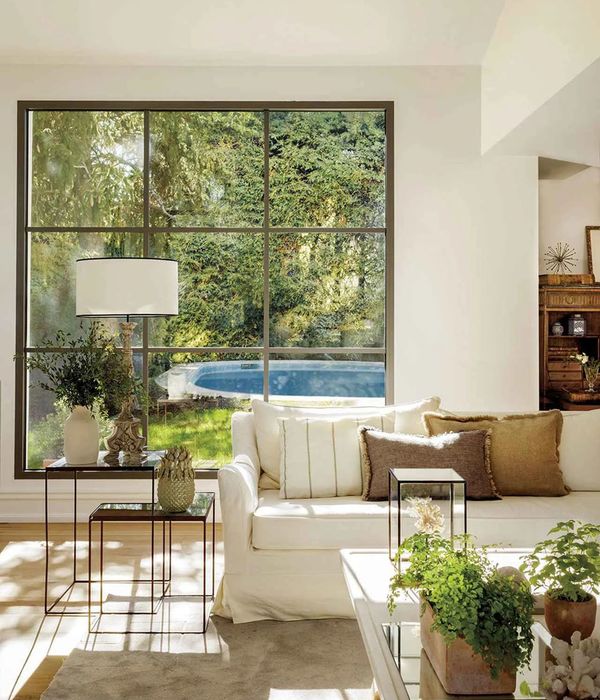© Luc Remond
勒克雷蒙德
架构师提供的文本描述。传统上,不管方位如何,澳大利亚郊区的街区比宽的要长。通常情况下,住宅被建在边界线的倒退,以最大限度地沿其长度楼板。其结果往往是与后院的连接薄弱,这使它成为周末烧烤的堡垒,导致太阳能供应不足,循环效率低下,缺乏自然通风。此外,在没有全景视图的情况下,就像这座房子一样,结果会留下一种被包围、被约束和断开的感觉。
Text description provided by the architects. Traditionally, regardless of orientation the Australian suburban block is longer than it is wide. Typically, dwellings are built to the side boundary setback in order to maximise the floor plate along its length. The result is often a feeble connection to the rear yard rendering it the bastion of the weekend bbq and resulting in poor solar access, inefficient circulation and suffering from a lack of natural ventilation. Further, in the absence of a panoramic view, as is the case with this house, the result can leave one feeling walled in, constrained and disconnected.
© Luc Remond
勒克雷蒙德
这些建筑师在悉尼淡水新住宅的建筑部分主要是考虑住宅的基本组成部分之间的相互关系和更广泛的现场背景。
The architectural parti for this new dwelling in Freshwater, Sydney by THOSE Architects is primarily to consider the relationships between the fundamental components of a dwelling to each other and to the broader context of the site.
© Luc Remond
勒克雷蒙德
这些导演本·米切尔在谈到这个项目时说:“我们认为房子是一系列的地点,而不是一系列的房间。在任何网站上,无论多么平淡无奇,小或受限,都有机会进行场所建设。例如,确定一个阳光充足的客厅的最佳位置,或一个私人卧室的机会,一个亲密的庭院景观。作为建筑师,我们一直致力与地方建立有意义的联系,而在考虑住宅和大型公共建筑时,这一点同样重要。“
THOSE director Ben Mitchell says of the project “We think of a house as a series of locations rather than a series of rooms. On any site, no matter how unremarkable, small or constrained there are opportunities for place making. For example, identifying the best location for a sunny living room or an opportunity for a private bedroom with an intimate courtyard view. As architects we are always striving to make a meaningful connection to place and this is just as relevant when considering a domestic dwelling as it is to a large scale public building.”© Luc Remond
勒克雷蒙德
“考虑到街道的正面朝西,这里最好的策略是关闭房子,远离街道,严寒的冬季风和强烈的夏季阳光,并安排在中央向北面向庭院的计划。”主要的居住空间溢出到这个庭院,提供了良好的阳光和自然通风的通道。然后,我们与意见进入,走出和周围的网站,通过限制进入他们的视觉,提高他们的经验,当你移动到家里。每个房间都提供了对花园独特的一瞥,或者说可以进入花园,创造了一种节奏和连接感。项目负责人西蒙·阿丁说。
"Given the street frontage faces west, the best strategy here was to close the house off from the street, the harsh winter winds and strong summer sun and arrange the plan around a central north facing courtyard. Primary living spaces spill onto this courtyard affording it excellent access to daylight and natural ventilation. We then work with views into, out of and around the site, heightening them by restricting access to them visually, enhancing the experience as you move through the home. Every room offers a unique glimpse of the garden, or has access to it, creating a rhythm and sense of connection.’ says Those Director Simon Addinall of the project.
© Luc Remond
勒克雷蒙德
该住宅在使用空间、循环和能源消耗方面效率极高。豪宅面积略高于 200 平方米,这表明豪宅不在于奢华大小,而在于内部和外部空间之间的关系。“这所房子表明,无论房子有多大,你都能过得很好。”它是关于效率和考虑与空间,而不是追求规模本身。西蒙说:“我们认为整个场地构成了这座房子的足迹的一部分,它影响了 600 平方米的室内和室外空间。”
The dwelling is extremely efficient in its use of space, circulation and energy consumption. At slightly over 200 sq metres, the house demonstrates that luxury lies not in lavish size but in the relationships between spaces both internally and externally. “The house demonstrates you can live well irrespective of the size of the house. It’s about being efficient and considered with the space, rather than seeking size for its own sake. We consider the entire site to form part of the footprint of this house, it is in affect a 600sqm collective series of indoor and outdoor spaces’, says Simon.
© Luc Remond
勒克雷蒙德
在规划中,住宅由三个部分组成:一个由私人宿舍预订的中央居住和餐饮空间,一端为居民,另一端为客人。这些设施提供各种配置的私人庭院和花园的视觉和实物访问,以建立无边界的关系,并促进内外之间的紧密联系。客人宿舍也可以关闭,从其余的住宅,以节省能源时,只有居民在占领。
In plan the dwelling comprises three parts: a central living and dining space bookended by private quarters, one end for the residents, the other for guests. These are afforded visual and physical access to private courtyards and gardens in varying configurations to create borderless relationships and facilitate strong linkages between inside and out. The guest quarters can also be shut down from the remainder of the dwelling in order to conserve energy when only the residents are in occupation.
Floor Plan
从形式上说,建筑是平面的直接外推法,在几何上是正交的。在各卷之间建立高度等级,内部识别来自私人宿舍的起居区。一个高的天花板,一个扫过的曲线,消除了与墙壁在主要居住空间的任何硬交界处,使它在白天浸水,并表明它是住宅内的主要体积。紧邻庭院的深混凝土架子,为超大滑块和遮挡夏季阳光提供天气保护,同时允许它在冬季深入生活空间。在其他地方,深邃的窗户和门的开口是从坚实的形式雕刻成框架式的观点,整个房子和捕捉的前景的花园以外。
Formally the building is a direct extrapolation of the plan and is subsequently orthogonal in its geometry. A height hierarchy is established between the volumes internally identifying the living areas from the private quarters. A high ceiling with a sweeping curve abolishes any hard junction with the wall in the main living space drenching it in daylight and signifying it as the primary volume within the dwelling. A deep concrete shelf adjacent frames the courtyard, provides weather protection for the oversize sliders and blocks summer sun whilst allowing it to penetrate deep into the living space in winter. Elsewhere, deep window and door openings are carved out of the solid form framing views throughout the house and capturing vistas of the garden beyond.
© Luc Remond
勒克雷蒙德
虽然形式遵循正交图,一个微妙的弯曲混凝土遮阳篷意味着进入住宅,并引入一个软入口。此外,空间是由一个中央的‘循环脊柱’直接通过房子东/西运行,前后入口门直接对着对方。位于主起居空间两端的两个滑动门允许解剖这个脊柱。这改变了东/西循环的北/南,并促进了主要的居住空间和主要的北朝庭院之间的一条通道。
Whilst the form follows an orthogonal plan, a subtle curved concrete awning signifies the entry to the dwelling and introduces a softness to the entrance. Beyond, spaces are connected by a central ‘circulation spine’ running directly east/west through the house with the front and rear entry doors directly opposing one another. Two sliding doors located at either end of the main living space allow this spine to be dissected. This reorients the east/west circulation north/south and facilitates a thoroughfare between the main living space and the primary north facing courtyard.
© Luc Remond
勒克雷蒙德
车库是故意分开提供给房子,提供一个缓冲从西风的太阳,寒冷的冬季风和一条繁忙的道路。
Garaging is deliberately provided separate to the house, providing a buffer from the westerly sun, cold winter winds and a busy road.
© Luc Remond
勒克雷蒙德
还纳入了环境设计原则,包括:
Environmental design principles are also incorporated, including:
-太阳能控制-- 主要生活区面向北方。所有朝北的窗户和门都延长了屋檐以遮挡夏季的太阳,同时允许冬季的太阳在天空中的轨迹更低的深度内部穿透。
Solar control – Main living areas are oriented to the north. All north-facing windows and doors have extended eaves to block the summer sun while allowing deep interior penetration of the winter sun which tracks much lower in the sky.
-自然通风-- 所有房间都是交叉通风的,在对面或相邻的墙壁上有窗户。主要居住空间和主要睡眠空间以北方为主,允许夏季东风被动降温,而南部高地则因冬季西南风而关闭。
Natural ventilation – All rooms are cross ventilated with windows on opposing or adjacent walls. The main living spaces and principle sleeping spaces are oriented north permitting prevailing summer north easterly winds to passively cool, while the southern elevation is shut down from the prevailing winter south westerly winds.
-热大体积混凝土板和砖墙全年使用,帮助被动加热和冷却家庭。
- Thermal mass – Concrete slabs and brick walls are used throughout, helping to passively heat and cool the home throughout the year.
© Luc Remond
勒克雷蒙德
这些原则不仅仅是确保住宅性能良好的功能性设备,而且还进一步加强了与各种微型气候之间的联系,即使在这样的郊区小场地上也存在这种联系。“把住宅视为一系列地点,作为建筑师,我们可以为客户提供机会,让他们以不同的方式、在不同的空间和不同的时间,体验该地点。”本说。
More than just functional devices to ensure the dwelling performs well, these principles further reinforce a connection to the various micro-climates that exist across even a small suburban site such as this. “Regarding the dwelling as a series of locations, as architects we can provide opportunities for our clients to experience the site in different ways, in different spaces and at different times of the day. Says Ben.
© Luc Remond
勒克雷蒙德
仔细的材料组成使住宅从基部到顶点都成了法典。每种材料具有与其位置和用途有关的触觉质量。他说:“在物质表达方面,诚实是我们在所有工作中所强调的。西蒙说:“我们从不依赖应用程序完成讲述这个故事,我们会仔细挑选那些经得起惩罚的材料。”
Careful composition of materials codifies the dwelling from base to apex. Each material having a tactile quality relevant to its location and purpose. “Honesty in material expression is something we emphasise in all our work. We never rely on applied finishes to tell the story and we carefully select materials that will stand up to punishment’ says Simon.
Architects THOSE Architects
Location Sydney, Australia
Project Team Simon Addinall, Ben Mitchell, Emiliano Miranda, Luke Hallaways
Area 250.0 m2Project Year 2018
Photographs Luc Remond
{{item.text_origin}}

