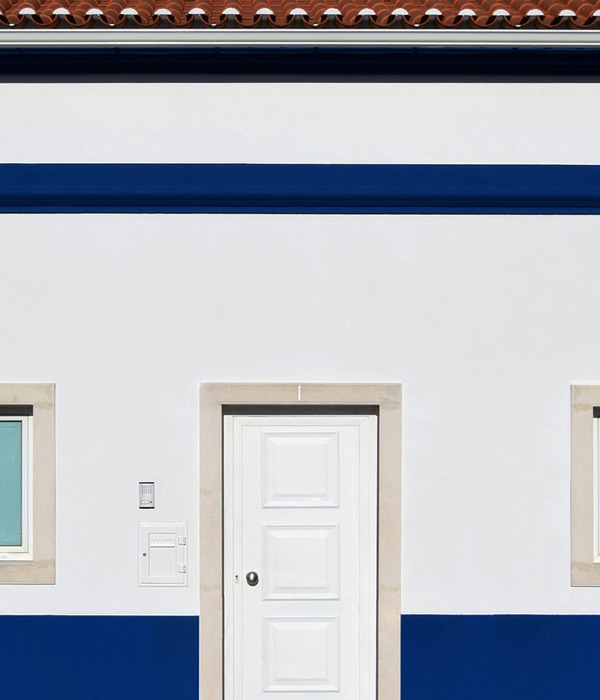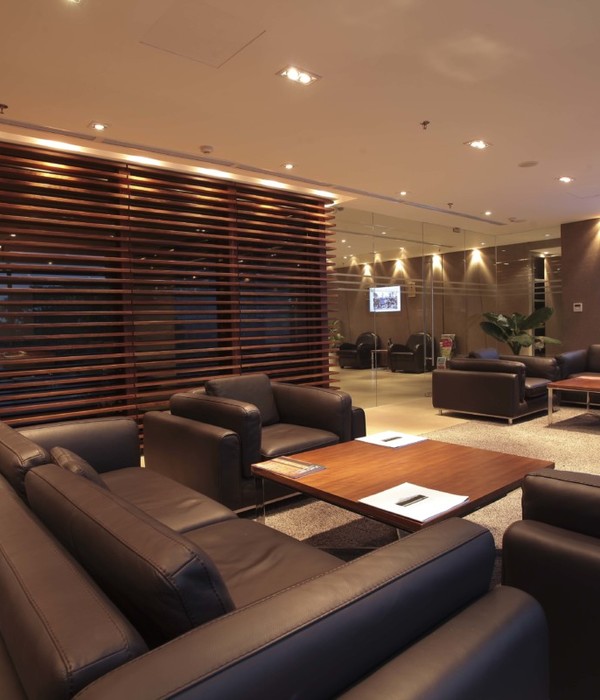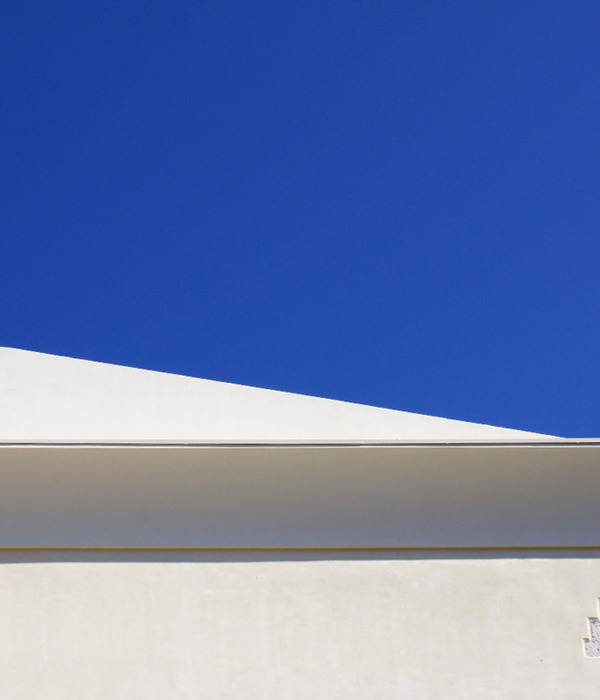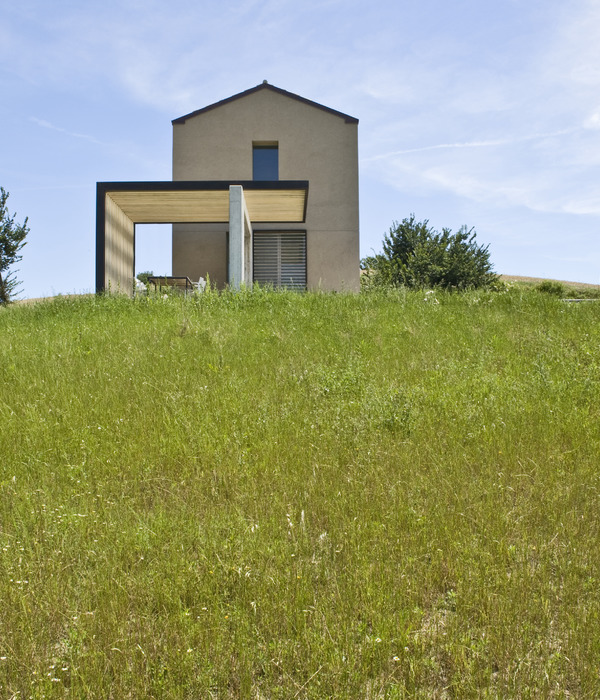Completed in 2020, Fleming Park House was conceived to accommodate a family of 7, including 5 teenage boys. Being well under 200 square meters i n area, this beautiful house overlooks the l ocal football ground and dog-park. At i ts essence, Fleming Park House i s an adaptable, flexible collection of spaces capable of ‘ bending’ to the needs of occupants i nto the future.
In i ts substantial presence, this “up to 5 bedroom” house i s not unlike many double storey, free standing Victorian terrace houses i n i nner Melbourne. But whilst there are echoes of the Victoria terrace, the design adopts an “upside down model”. As such, l ight and air define the upper l iving spaces, which captures the diverse surrounding views – treetops, rooftops and children playing. The sleeping areas on the ground floor are cooler, darker and enable quieter ‘ comings and goings’ i n the extremely busy household.
The primary form of the house i s an elevated, stratified, stretched, box. Strips of horizontal l ight and moving awnings i nscribe the l iving spaces with the cycles of the day and of the seasons. A series of descending gestures, i n the form of stairs and voids, create a relationship between the floors and l ead people through the house by tempting glimpses of what l ies beyond. This visual layering also l inks the i nternal courtyards and other voids to the outside, giving a sense of orientation and a beautiful connection to the sky – rain, hail or shine.
Designing for small, or constrained, sites offers the opportunity to amplify connections creating an architectural i ntensity. In the same way that the ‘ box’ i s broken down i nternally through the use of voids and courtyards, ‘ add-ons’, i nfills, screening are employed externally to give nuance and i nterest to the form. Spaces and elements are extruded from the underside and l ean toos bulge from i ts sides. This ergonomic architecture of the suburban everyday elevates simple gestures through i nvention and practicality; the front pergola i s l iterally pulled out from the southern facade l ike a drawer from a chest.
The ‘ off the shelf’ material palette – comprising timber, steel sheet, concrete blocks and plywood sheets – was chosen for i ts durability, sustainability and affordability and the house celebrates the simplicity of these materials. Internally, this simple palette i s combined with plentiful pattern and color to deliver a playful space for a l ively family, whilst retaining a sense of craft and calm consistent with the building's i nvention and place i n the world
{{item.text_origin}}












