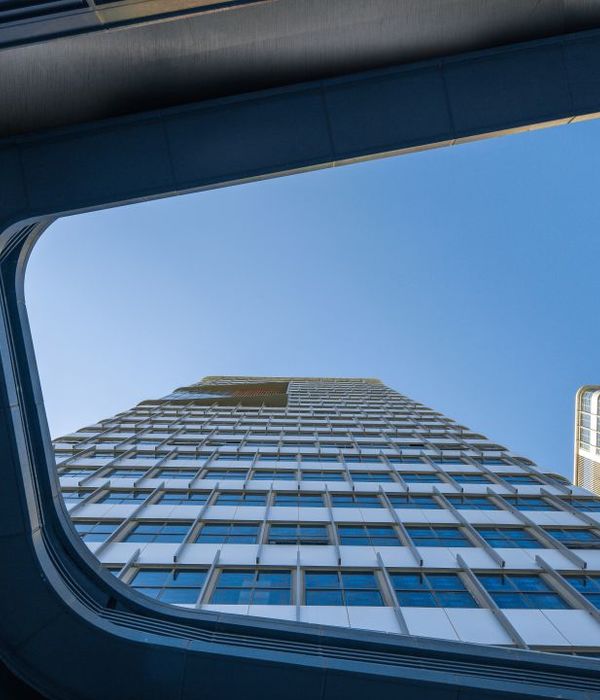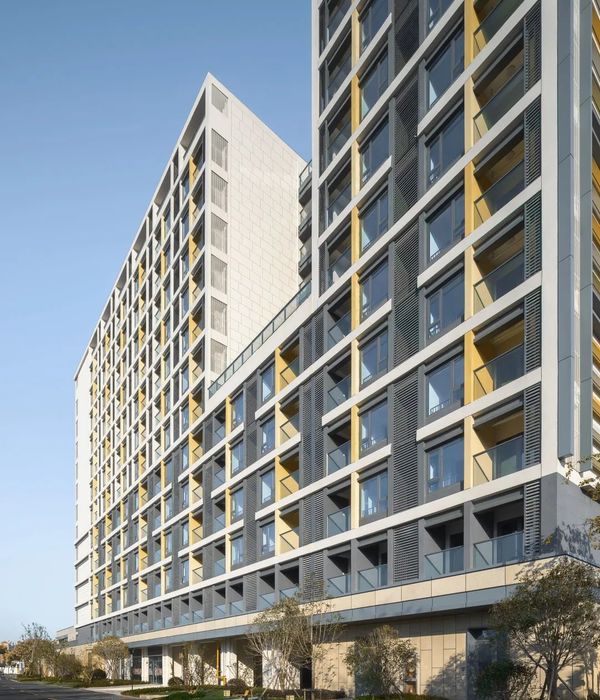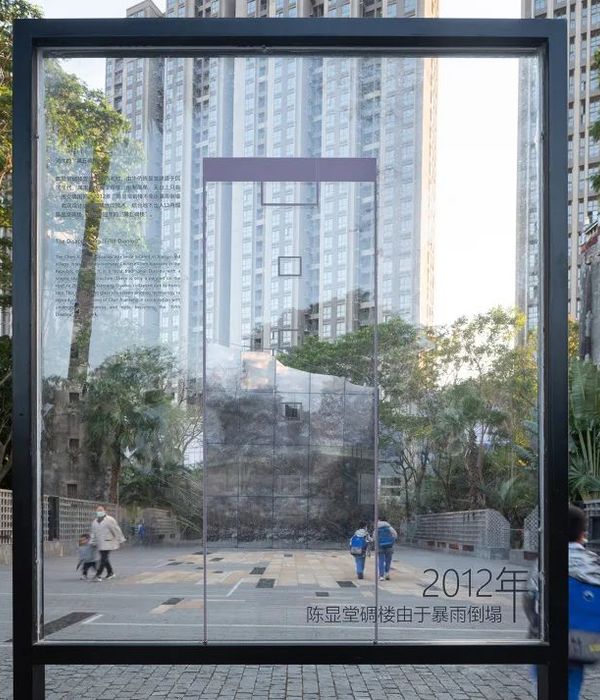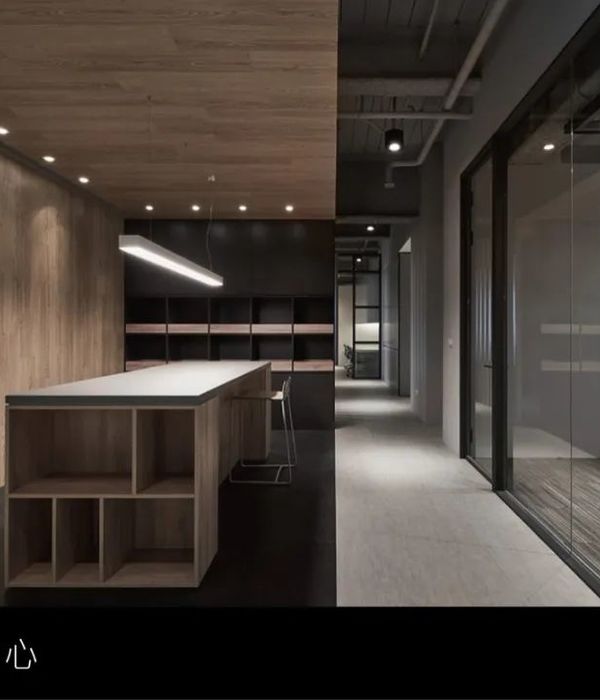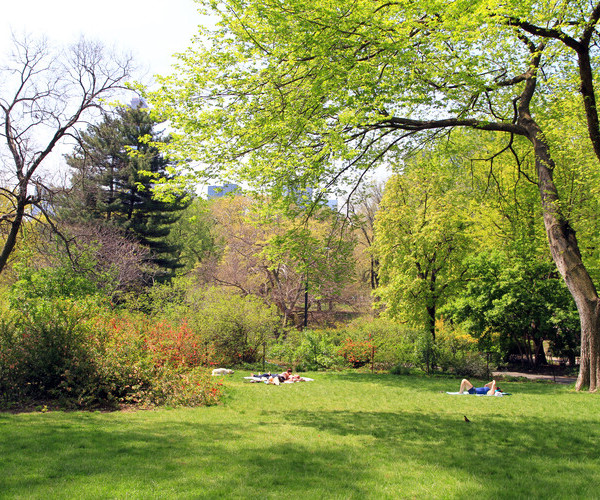Tucked in the southern most back corner of the European Sculpture and Decorative Arts gallery at the Metropolitan Museum of Art on 1000 Fifth Avenue one can find an original 15th century studiolo designed by the Italian architect, Francesco di Giorgio, for the Ducal Palace of Federico da Montefeltro at Gubbio. About 1000 addresses south down Fifth Avenue and six centuries later one can find a contemporary studiolo for the owner of the nationally known and beloved folk art gallery, the Splendid Peasant. With an existing home in the art-deco style apartment hotel-cum-mythologized lower Fifth Avenue address, the client sought to create an annexed study for herself and suite for her guests. The project, barely more than a single room, is most accurately described as the aforementioned studiolo: the long extinct 15th century room designated as a sanctuary for study, writing, contemplation, and cultivation of mind and soul removed from the fervor of everyday life. The studioli of antiquity were filled with historic, artistic, scientific, and religious artifacts of inspiration unique to their patrons. Historically, these rooms were not only cabinets of curiosity and wonder or wonderkammers, but their very walls were intricately ornamented with artwork that provoked learned reflection. Whereas the studioli of the Medici and other prominent dukes were filled with curiosities of the Italian Renaissance, this modest sanctuary overlooking Washington Mews is appointed with a rotating collection of furnishings and artifacts from the Splendid Peasant’s predominantly Americana Folk Art collection and a rare site-specific sculpture by the sought after artists Shana and Robert ParkeHarrison that blurs the lines between architecture and art. The client met her architect, Vincent Appel / Of Possible, based in Brooklyn, New York, serendipitously while he was courting another client for a recently completed project in the Berkshires, The Sheffield Residence. The clients for the Sheffield Residence had paradoxically asked for a modern glass house that also fit in with the local architectural vernacular of western Massachusetts — these clients were indirectly asking for a contemporary architecture they would fall in love with that complimented the more traditional agrarian aesthetic of the region. The closest local style to answer that question can be found in the legendary and seven decade long legacy of work created by the architect Hugh Newell Jacobsen. Jacobsen’s architecture draws on the spirit of the American homestead and throughout the second half of the 20th century defied tropes of post modernism to create timeless and enduringly modern homes. Jacobsen’s homes are simultaneously and unmistakably vernacular in impression, postmodern in form, and timelessly contemporary through detailing and expansive use of glass. Jacobsen’s homes and clients can be exclusive and inaccessible. Thinking he had found an unpublished Jacobsen home for sale in the same town as his prospective clients and thus an accessible example to show his would-be clients, Vincent called the listing and the owner agreed to give them a tour of her home. This happened to be the home and gallery of the Splendid Peasant. To the architect’s amazement, the home had been designed and built by the owners in the spirit of Jacobsen’s work. It was their interpretation of Jacobsen’s style, no less refined or less expert but with even greater primacy to material textures, warmth, patina, and masterfully positioned on the property. It was the folk art collectors’ interpretation. Unexpectedly, folk art and a certain breed of contemporary architecture share common values: the honest expression of materials, purposefulness, delight in the elemental, lasting quality, texture instead of smoothness, atmosphere instead of image, duration instead of immediacy, and richness of presence that layers with the patina of time. The prospective clients commissioned Vincent for their home in Sheffield, Massachusetts after the tour and a few years later, the owner of the Splendid Peasant called the architect with her own unique project in mind: the studiolo on Fifth Avenue. Vincent Appel / Of Possible designed the project with a palette and detailing inspired by the client’s folk art collection. The modestly proportioned space, the smallest the architects had ever worked on, demanded a careful restraint and presented a challenge to create a variety of experience in a less than 305 square foot plan. Thermaled black granite was selected as the primary material. The matte black textured stone has a leather like surface that catches shadow and reflects light presenting a variety of effects throughout the day. Similar to the straight-forward use of material in folk art, this singular material was wrought as a counter top slab, dining table top, large format floor tile, and small format shower tile. The stone was thermaled instead of polished or honed to present its most honest character. The main space of the studio is flanked by a full kitchen wall. Always present, the kitchen was designed as backdrop to the space. The cabinetry is faced with steel paneling finished in a chalky black powder-coating. The faces of the cabinetry are durable and practical like the wrought metal work characteristic of folk art. The interior of the cabinetry and its concealed handles are black inked and cerused white oak. Concealed handles are carved from the wood and present a “hand” in the same way finely crafted furniture has a “hand”. The kitchen adds weight and stillness to the space while beckoning to be touched. The backsplash is a single sheet of frosted and lightly tinted glass. Within the wall cavity, separating the kitchen from bathroom behind, the owner commissioned the photographer and artists, Shana and Robert ParkeHarrison for a site specific sculpture untitled but referred to as the “Red Thread”. The frosted glass obscures the sculpture of two birds, perched on branches, connected by a red twine held in their beaks. The various lighting configurations of the kitchen and bathroom, or the lights embedded within the wall constantly bring the sculpture in and out of focus. Like folk art, the qualities of the piece reveal themselves in time. Vincent Appel / Of Possible, worked closely with the owner to create an appropriate setting for a rotating collection of her folk art and furniture. Custom twin size daybeds, a coffee table, dining table, and entry console table from her collection are all on wheels to easily reconfigure the space. All furniture is either built into the architecture or on industrial casters. Though the studiolo is only 305 square feet, care was taken to create a small foyer and separate short hall with a generous closet and gallery walls. Though a subtle gesture, this creates layers of space and privacy as the studio is frequently used for entertaining small groups of people.
项目完工照片:
平面与结构图:
待补充……
效果与概念图:
待补充……
设计师:Of Possible
坐落:New York / United States / 2019
语言:English
阅读原文
{{item.text_origin}}


