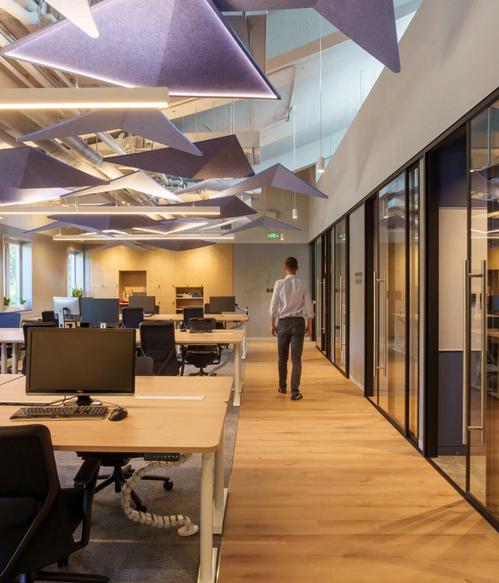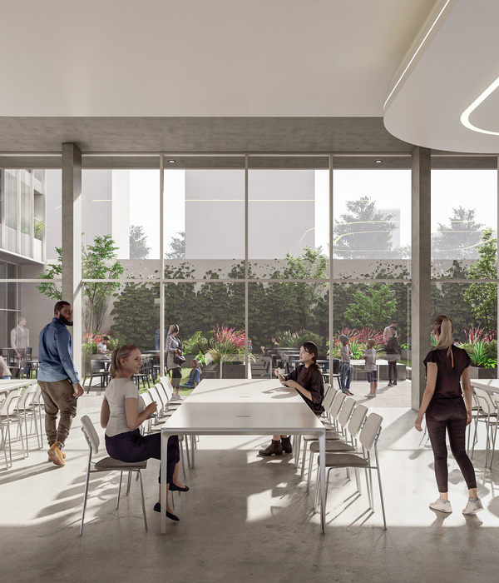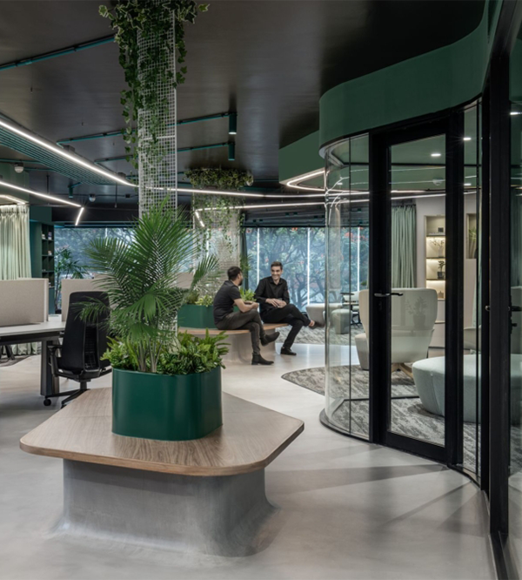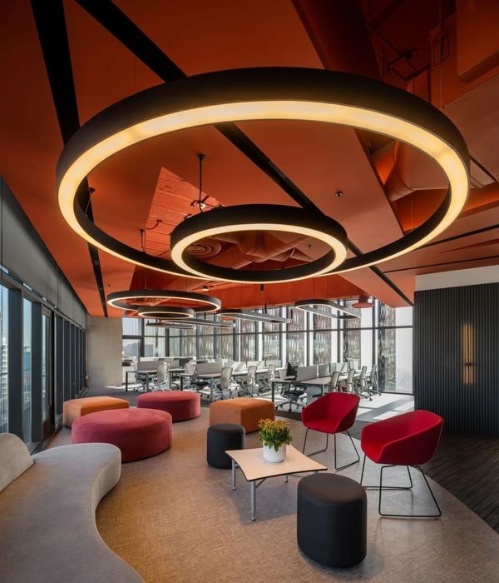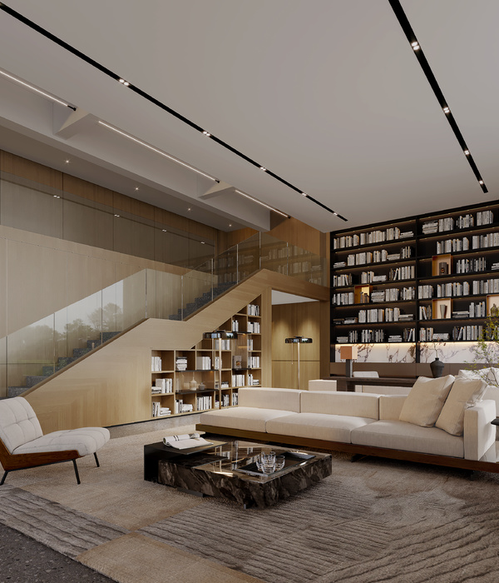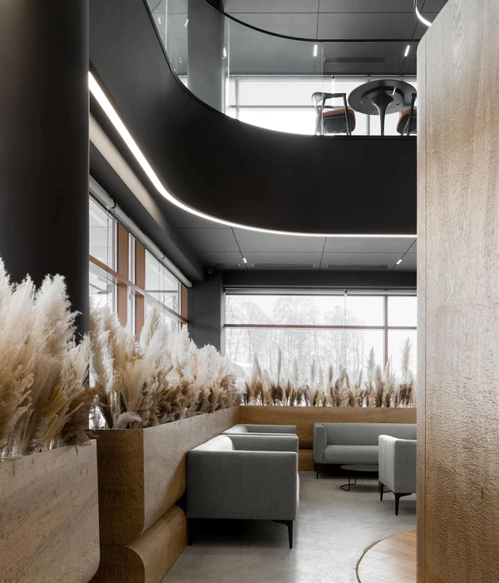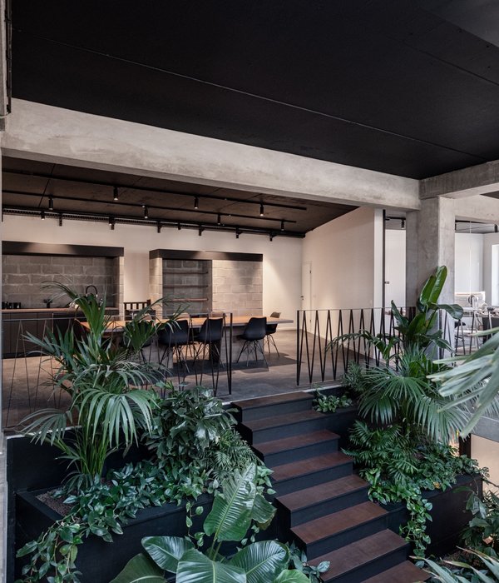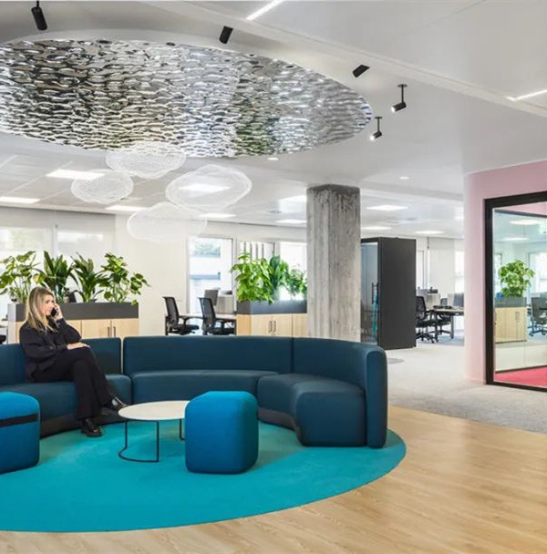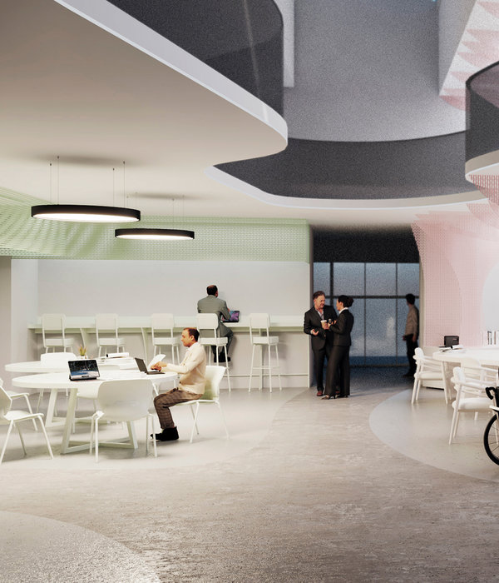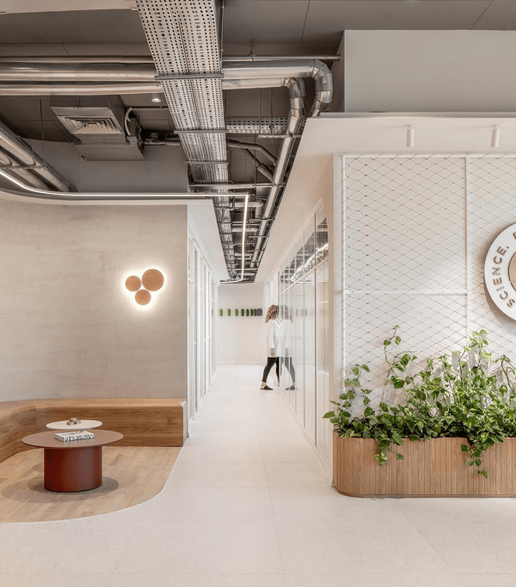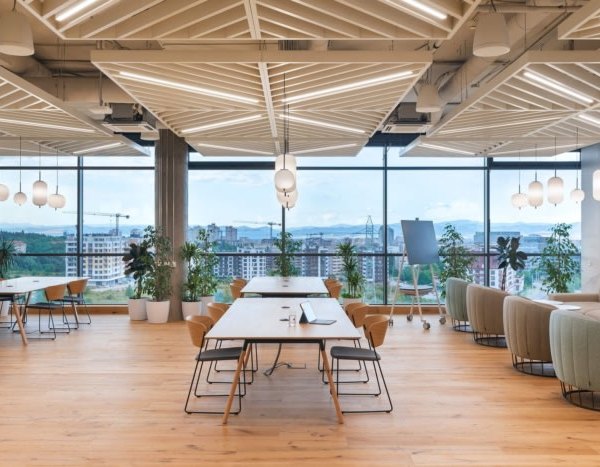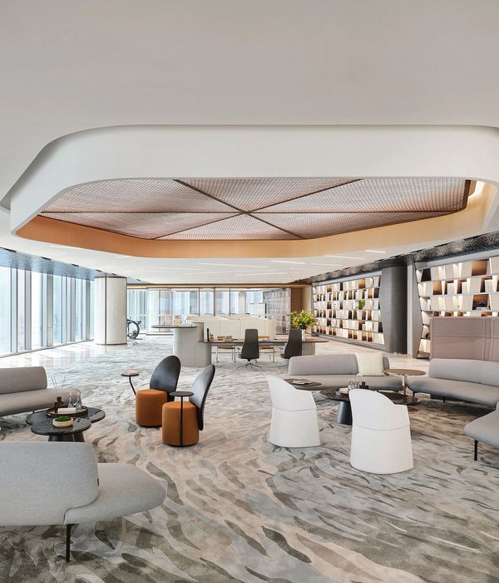H. Hendy Associates designed a space for the Rocket Lab offices that provided both work and interactive areas for their location in Long Beach, California.
As an aerospace manufacturer, Rocket Lab is committed to advancing life on earth through space – it is this concept that is reflected throughout their headquarters by turning the manufacturing floor, which offers a flexible layout to meet the changing and growing needs of technology, into a display that showcases aerospace technology and production. Drawing inspiration from Rocket Lab’s desire for transparency, the manufacturing floor is separated by large glass walls and is visible from the corporate workspace, which comprises completely open workstations and huddle rooms for team communication and collaboration. Additionally, a space-themed customer experience area is designed to mirror the galaxy we call home and immerse clients in the final frontier.
One of the most unique features of Rocket Lab’s headquarters is the immersive customer experience room which is designed to inspire and educate with Rocket Lab’s history, mission and a viewing area for satellite launches. The customer experience room is space-themed with primarily black coloring and accents of red and white. Included in the room is a projection system to remotely watch live launches, a timeline of Rocket Lab’s history and a ceiling complete with a 450-bulb light installation that replicates our home galaxy, the Milky Way.
Another unique feature is the manufacturing floor. As an active manufacturing space, the layout needed to be clean and efficient with dedicated areas for 3D printing, a cleanroom, and quality control while still allowing the opportunity for technological advancement. The large space is designed to be adaptable to current and future technology needs while still offering focused areas that are essential for production.
Design: H. Hendy Associates
Photography: RMA Architectural Photography
12 Images | expand for additional detail
{{item.text_origin}}

