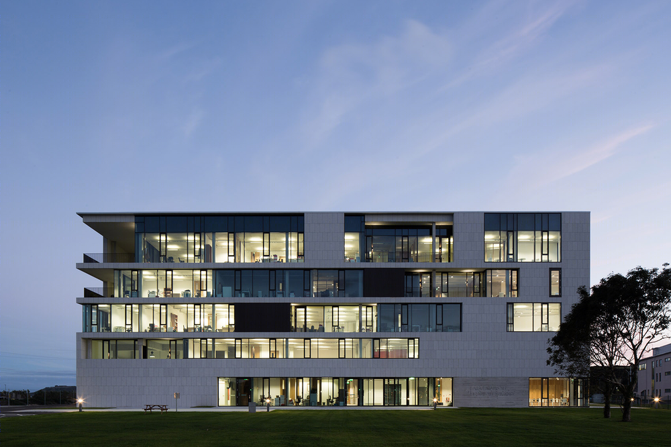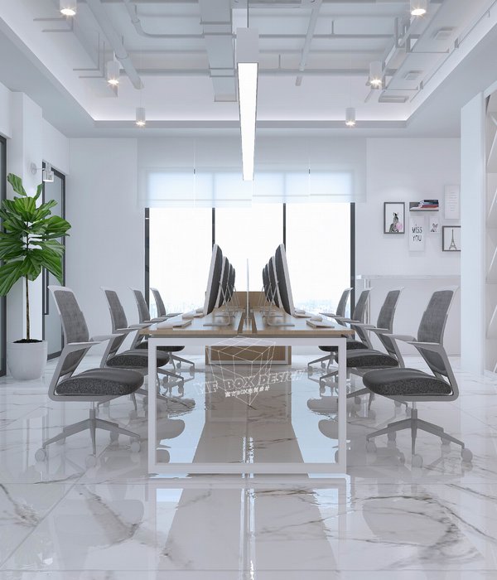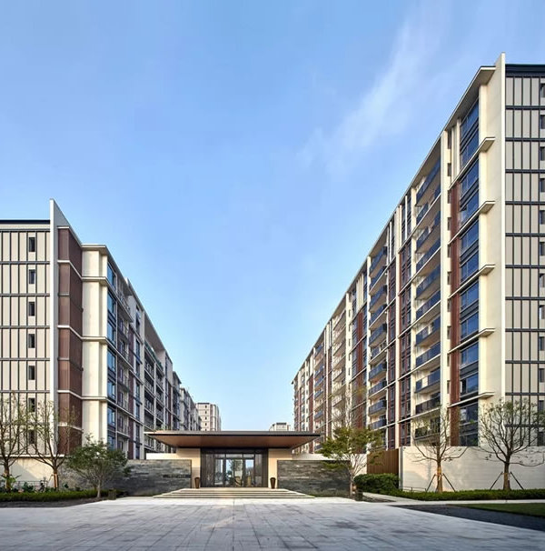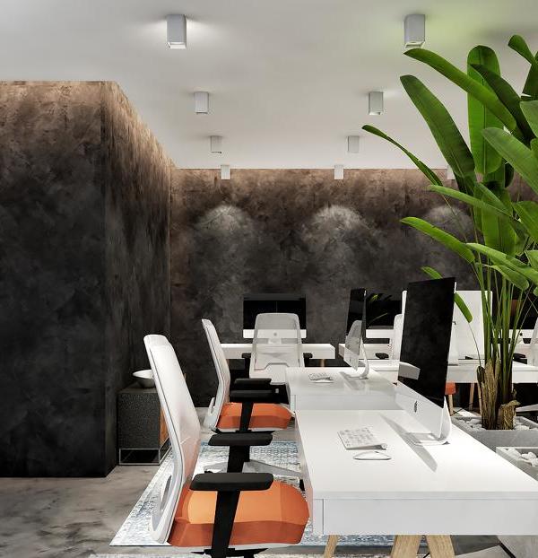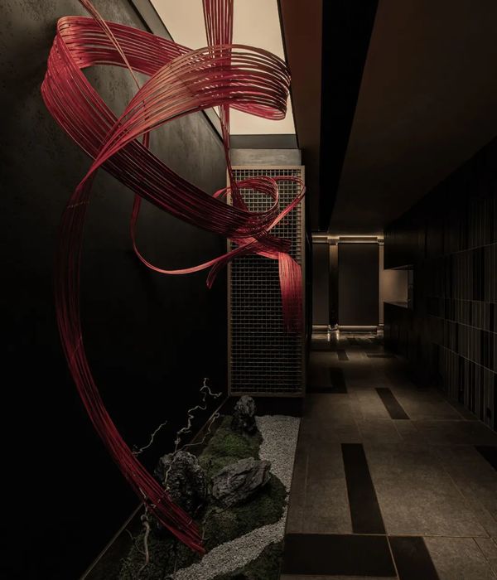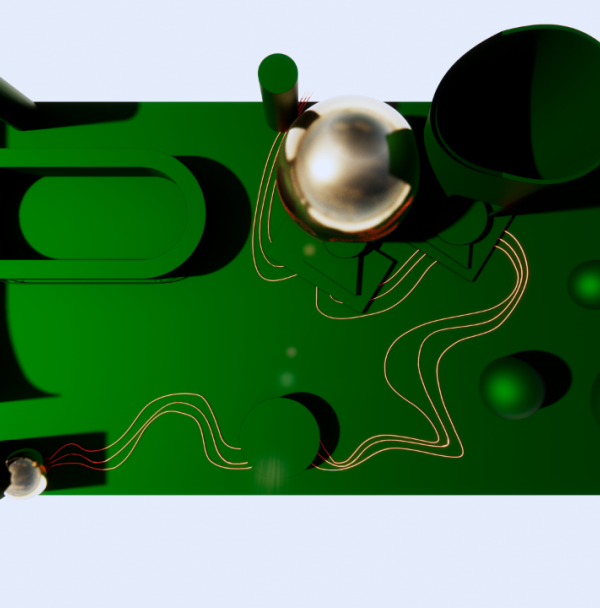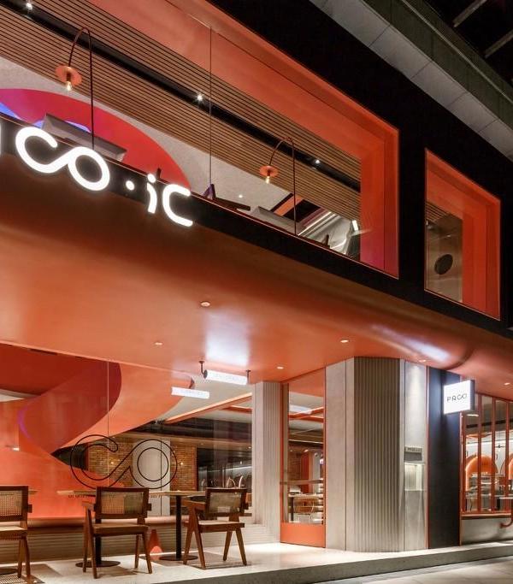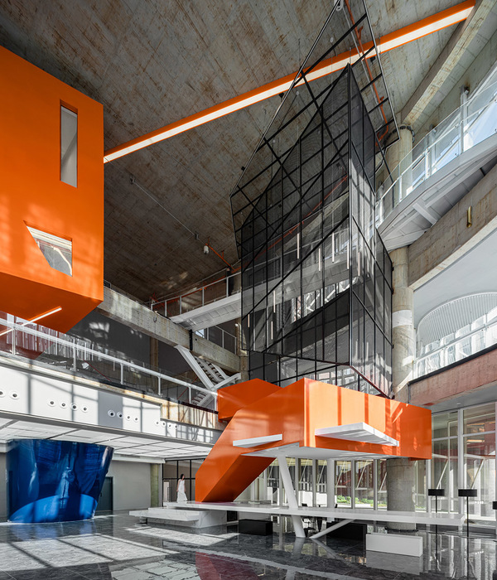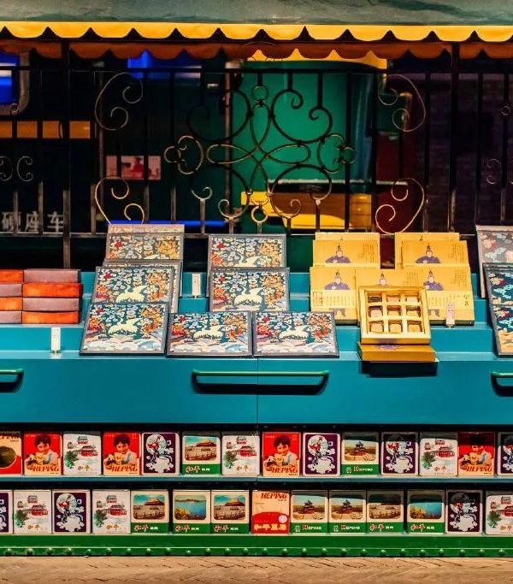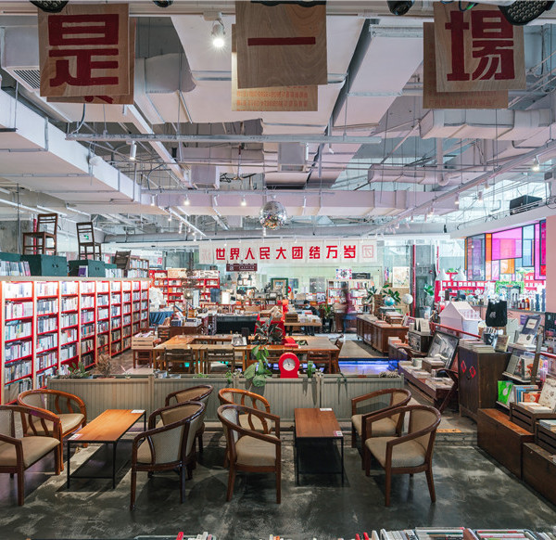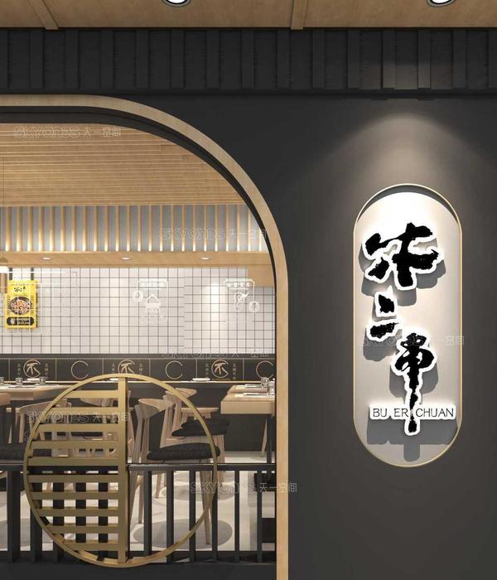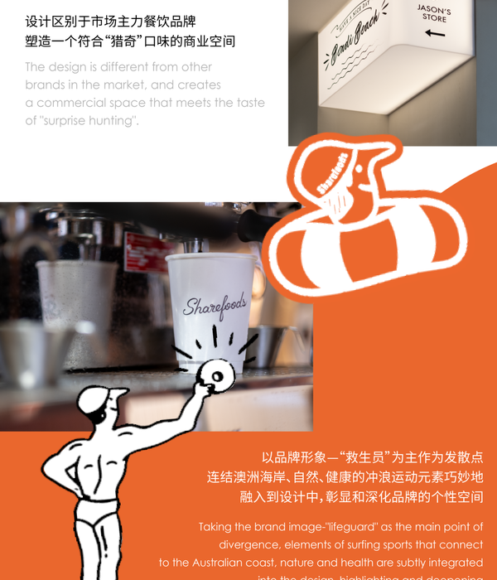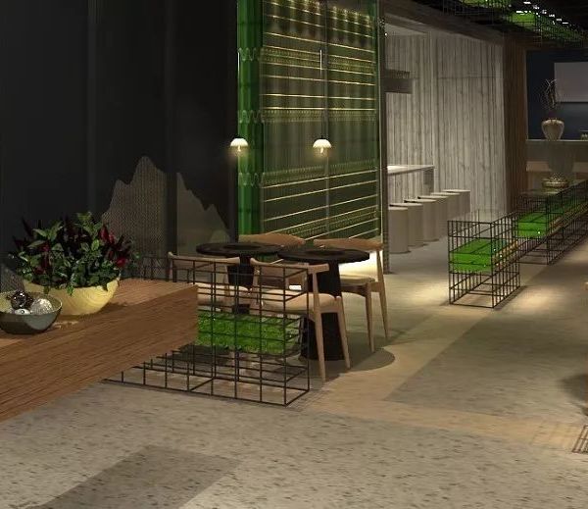Beaufort 大楼 | 海洋能源研究所的绿色建筑设计
该项目位于科克海港下游附近,作为海洋能源研究所和国家海洋测试基地,包括一个宽敞明亮的研究空间和一个测试设备的箱型大厅。建筑被构想为沿着海岸的裸露石块,经受海风吹拂和潮水侵蚀,方案依据四个测试间的箱体大小和相互位置而决定,测试间内交替使用来回搅动的桨式机械和波纹板来模拟波浪作用、海岸侵蚀以及海底环境。
▼项目概览,overview
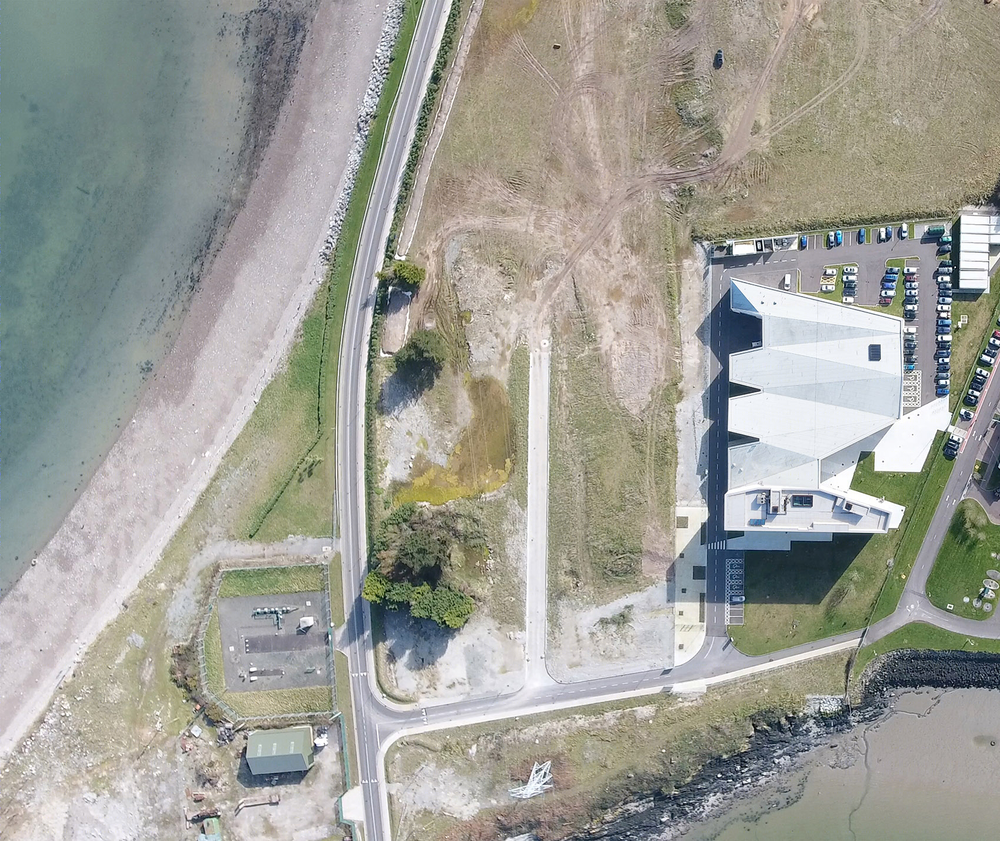
The project – a Maritime Energy Research and National Ocean Testing Facility – located beside the Lower Harbour in Cork, involves a tall element housing research spaces and a lower tank hall containing testing facilities. Conceived as a stone outcrop on the edge of the water, subject to the action of wind and sea, the plan form is driven by the size and relationship of the four testing tanks, used alternately still or agitated with paddle mechanisms and profiled floorplates to simulate wave action, coastal erosion, ocean floor modelling.
▼项目外观,exterior view

▼建筑状如海边的岩石,the building was conceived as a stone outcrop on the edge of the water
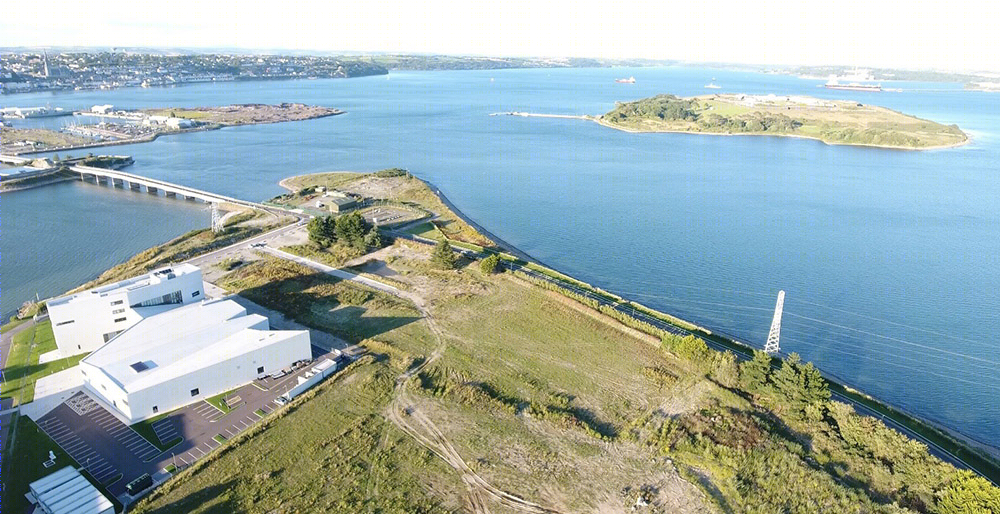
该项目需要一个大容量、长跨度的空间,允许重型起重机、仪表桥、活动踏梯、悬挂式摄像机、人员和叉车等设备既能相互独立移动,又能沿着箱体方向缓慢前行,45米长的桁架系统横跨了整个建筑体量,支撑着折叠起伏的屋顶。为获得自然通风,工作间呈锯齿状沿箱型大厅东侧排布,犹如同鱼鳃或者聚集在岩石表面的藤壶;而较大的凹陷开口则为东面的运输和西面的行人留出空间。研究室设置在靠海一边,坐南朝北,光线通透。海港沿岸延续了这种参差错落的设计,类似于海风和海水对浮木的影响,在研究塔楼的东侧立面和北侧立面同样设置了一些面海凹陷的窗户和阳台。
▼工作间呈锯齿状沿箱型大厅东侧排布,犹如同鱼鳃或者聚集在岩石表面的藤壶,workshops cluster along the east side of the tank hall, indented for natural ventilation like gills of a fish or barnacles on a rock outcrop

▼研究室设置在靠海一边,坐南朝北,光线通透,research spaces are stacked to the sea, open to light and views northwards
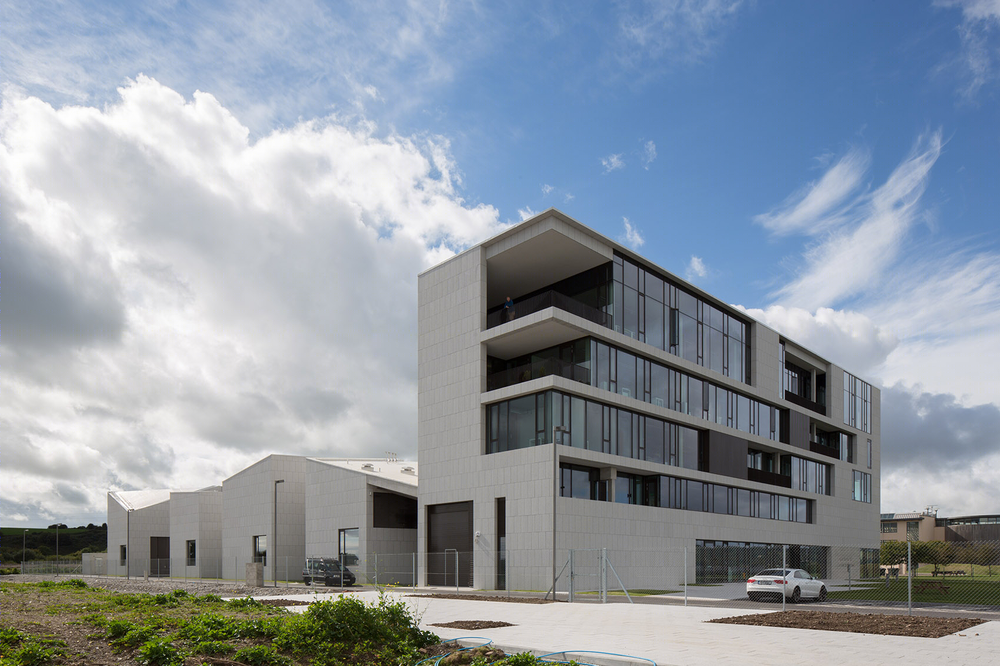
A large volume, long span space is required to facilitate a slow balletic movement of heavy lifting gantry cranes, instrument bridges, access gangways, suspended camera equipment, people and forklifts moving independently over each other and travelling along and across each tank – thus a series of 45m long trusses swing across the volume supporting a folded roof. Workshops cluster along the east side of the tank hall, indented for natural ventilation like gills of a fish or barnacles on a rock outcrop, while larger indents give access for deliveries (east) and people (west). Research spaces are stacked to the sea, open to light and views northwards. Continuing the indented nature of this addition on the edge of the Harbour, surfaces of the research tower are eroded deeply on north and east facades, analogous to the action of wind and water on driftwood, generating a series of indented planes on the elevation to the sea for windows and balconies.
▼较大的凹陷开口则为东面的运输和西面的行人留出空间,larger indents give access for deliveries (east) and people (west)
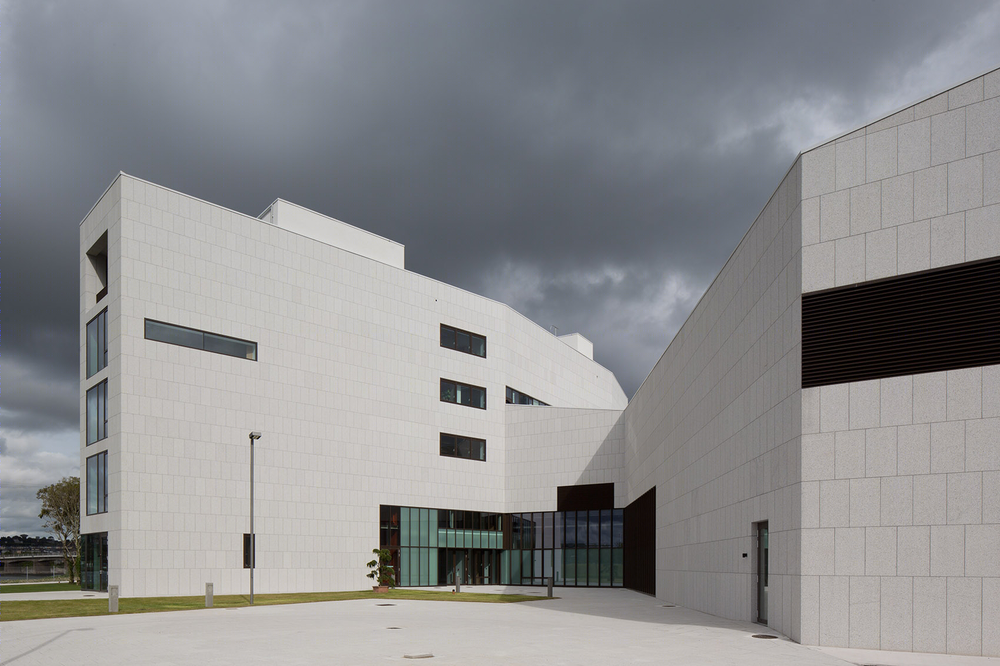
▼折叠起伏的屋顶,a folded roof
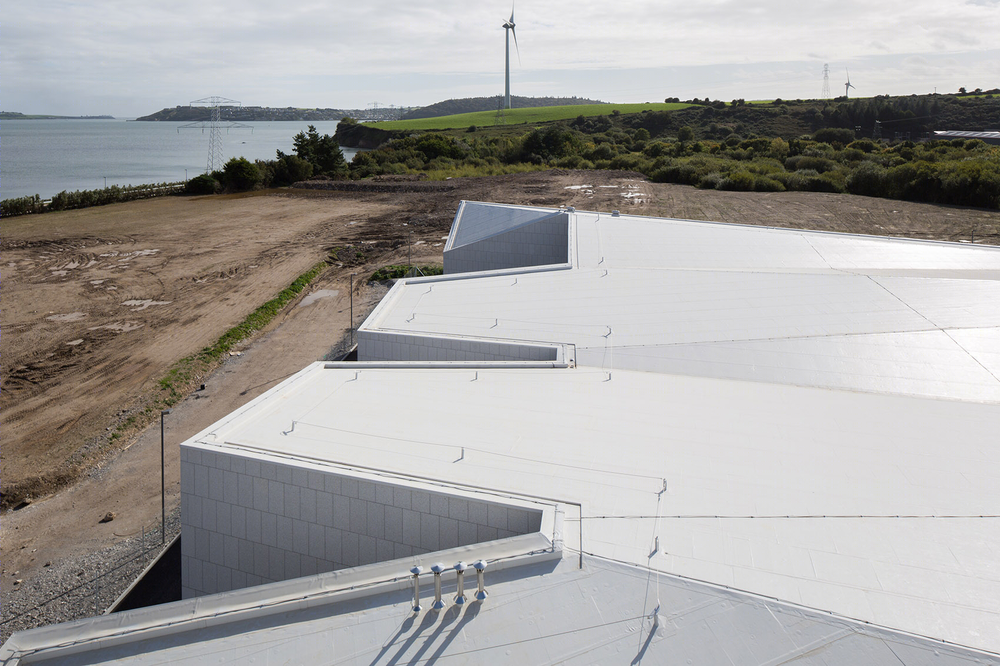
屋顶被拆分为一系列几何平面,以三角形区别不同坡度,以此反映出桁架在工作间固定节点上的Z字型运动。屋面的折叠形式和其下覆盖的体量之间呈现出一种张弛有序的震动节奏,这种张力在一系列关系中与平面的锯齿边缘相切。
▼屋顶被拆分为一系列几何平面,以三角形区别不同坡度,the roof is geometrically resolved as a series of mathematically generated planes triangulated into different slopes
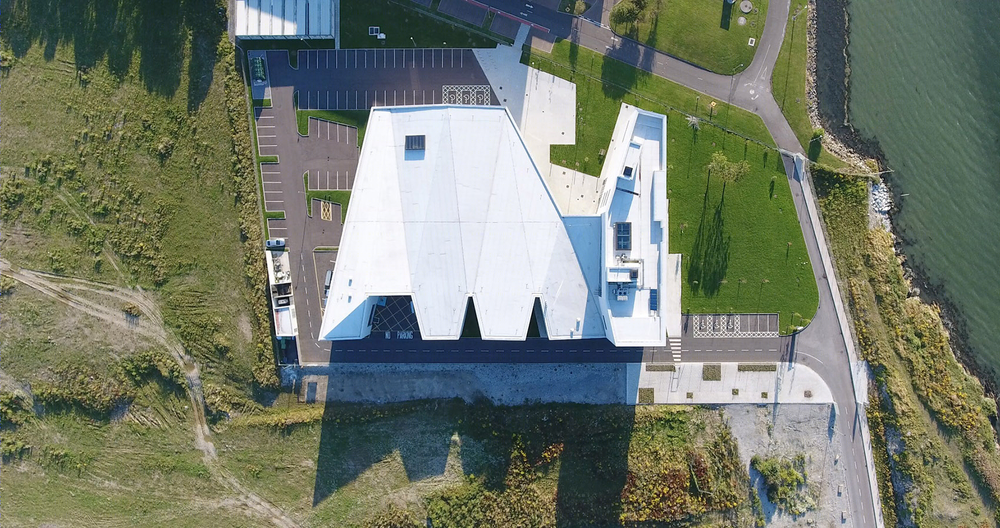
The roof is geometrically resolved as a series of mathematically generated planes triangulated into different slopes, reflecting the Z-shaped swing of the trusses over the tanks mapped onto the fixed points of the workshops. Tension between the folded form above and the captured volumes beneath present an oscillating rhythm which intersects the serrated edges of the plan in a range of relationships.
▼屋顶上方的45米长桁架,a series of 45m long trusses swing across the volume supporting a folded roof
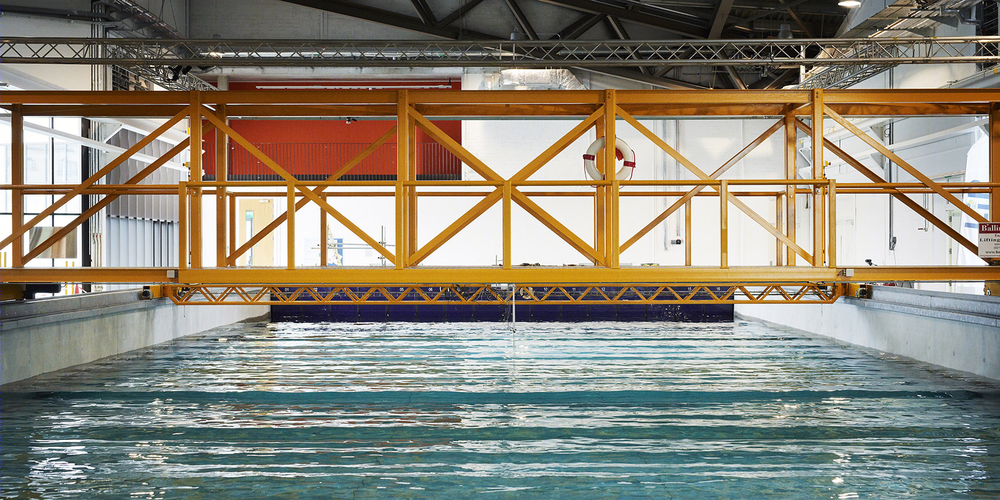
裸露的混凝土屋檐同时满足隔热和保温的双重标准,有利于办公室在白天进行制冷,大面积的优质高性能玻璃窗户有助于大楼的采光需求,从而大大降低了供暖及制冷的负载。建筑面北的窗户开口减少了日光辐射,而深邃的空间辅助室内开展自然通风。低压调节器通过BMS控制大厅中的被动通风系统,而在浴室和淋浴间内装有热能回收系统。太阳能电热板供应全年热水,大屋顶为雨水回收提供了理想的容器。内部节水装置确保生活用水高效循环,通常用于冲厕所的水中有60%是来自回收用水。
▼裸露的混凝土屋檐同时满足隔热和保温的双重标准,exposed concrete soffits are designed and constructed to an exemplary level of thermal insulation and air-tightness
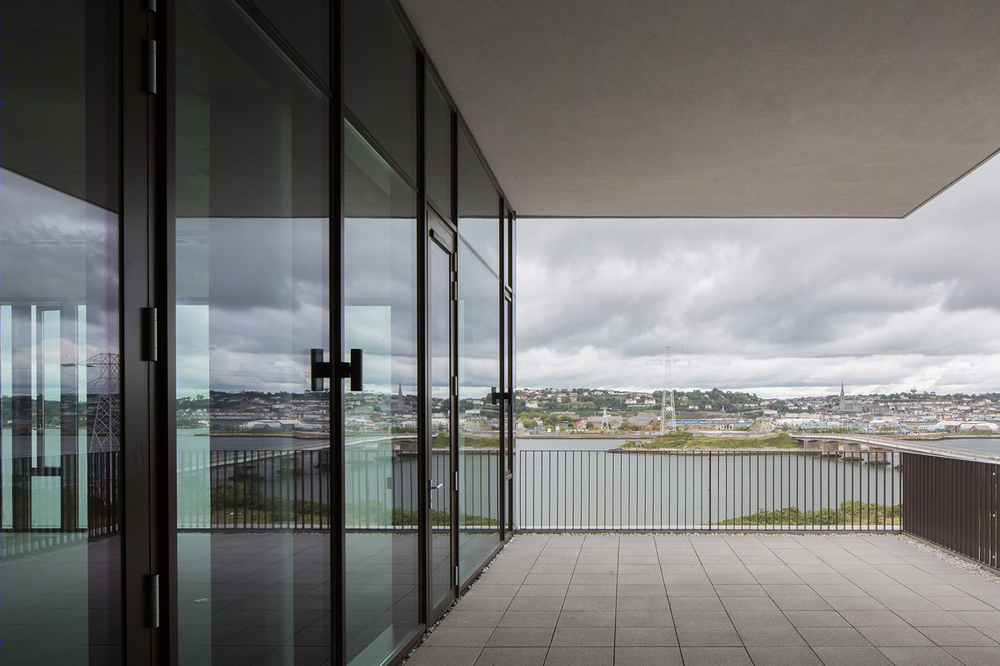
▼大面积的优质高性能玻璃窗户助于大楼的采光需求,generous levels of high performance glazing allow the building to be naturally lit where required
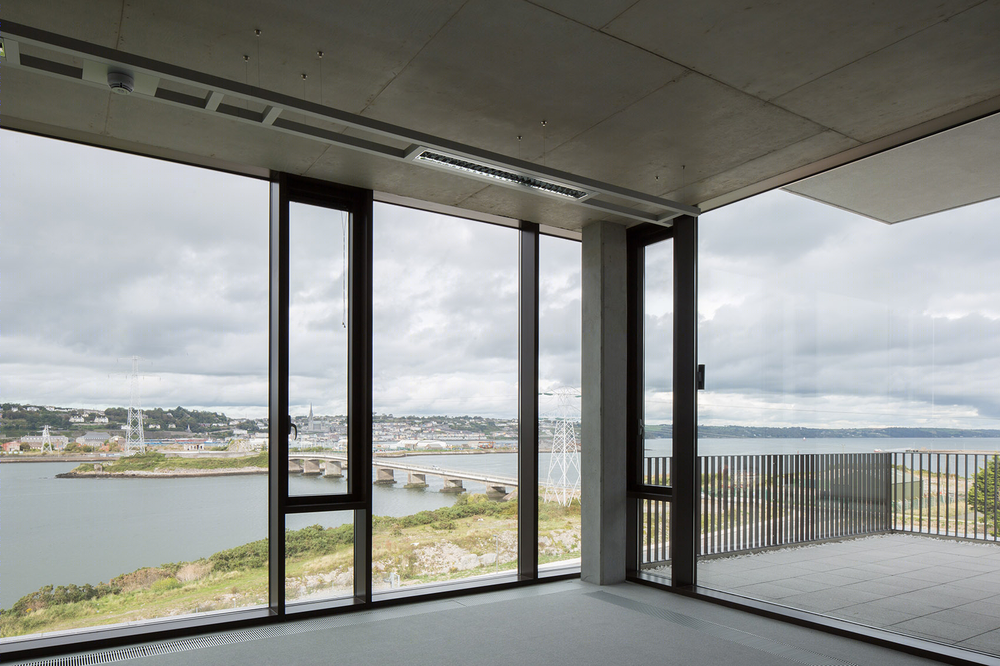
Designed and constructed to an exemplary level of thermal insulation and air-tightness, exposed concrete soffits provide thermal mass to assist in passive cooling in offices during the day, and generous levels of high performance glazing allow the building to be naturally lit where required, reducing the heating and cooling load on the building. The orientation of the glazing – primarily to the northern façade – reduces thermal gains, while plan depths allow office spaces to be naturally ventilated. Low voltage actuators control a passive ventilation system in the tank hall via the BMS, and heat recovery systems are used in bathroom and shower areas. Solar thermal panels provide year round hot water and the large roof provides an ideal collector for the rain water harvesting system. Water saving devices internally ensure that this water is used as efficiently as possible with 60% of water typically used for toilet flushing being harvested water.
▼深邃的空间辅助室内自然通风, plan depths allow office spaces to be naturally ventilated
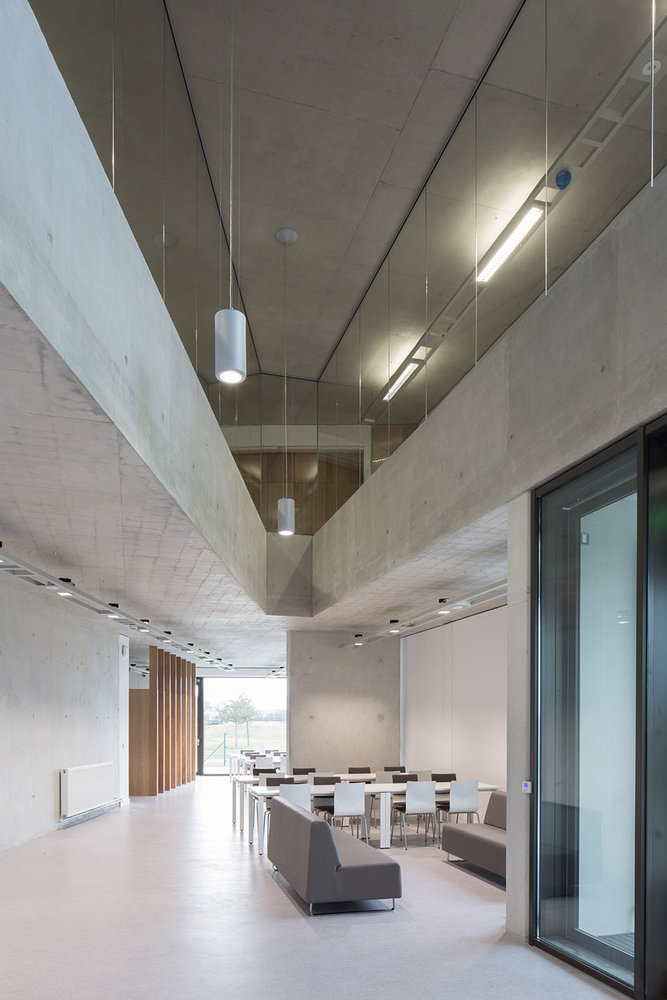
机电设备还利用低能耗、长寿命的灯具配件降低能源供应;可调控的智能照明装置将负载降低40-60%以确保照明仅在需要时运行。由BMS划分和控制的高功率沟槽加热器和散热器的组合优化了能源使用效率。作为UCC可持续交通计划的一部分,建筑同时提供电动汽车充电站和自行车停放点、储藏室以及淋浴间。在施工期间,现有仓库的混凝土板和开挖出来的岩石被碾碎并重新用作骨料,从而减少了建造过程中的原料需求。该建筑经过论证,可充分实现与其他能源的无缝集成。已建成的基础设施,可连接风力涡轮机和光伏太阳能电池板,以供应建筑全部的能耗所需。该建筑目前已达到“A3”等级,并有可能在连接额外能源设备时提升至“A1”等级。
The M&E services also reduce energy demand utilizing low energy, long life light fittings throughout; dimmable, intelligent lighting controls ensure lighting is only operational when required, reducing lighting load by 40-60%. A mix of efficient trench heaters and radiators, zoned and controlled by the BMS, optimises energy use. Electric car charging points and bicycle parking, storage and shower facilities are provided as part of UCC’s sustainable transport plan. During construction, the concrete slab of an existing warehouse onsite and excavated rock was crushed and re-used as aggregate, reducing the embodied energy required to construct the building. The building has been future proofed to allow for the seamless integration of other sources of energy generation. Infrastructure has been put in place to allow for the connection of a wind turbine and photo-voltaic solar panels to provide for all of the building’s energy requirements. The building currently achieves an “A3” rating with the possibility of upgrading this to an “A1” rating when additional energy generating devices are connected.
▼夜景,night view
