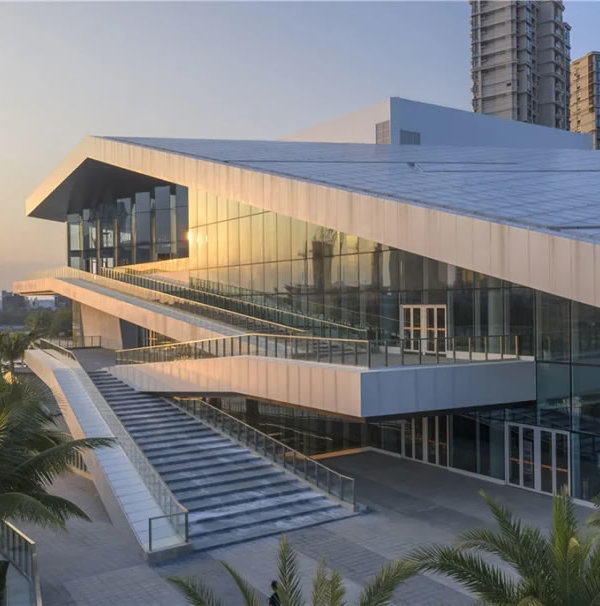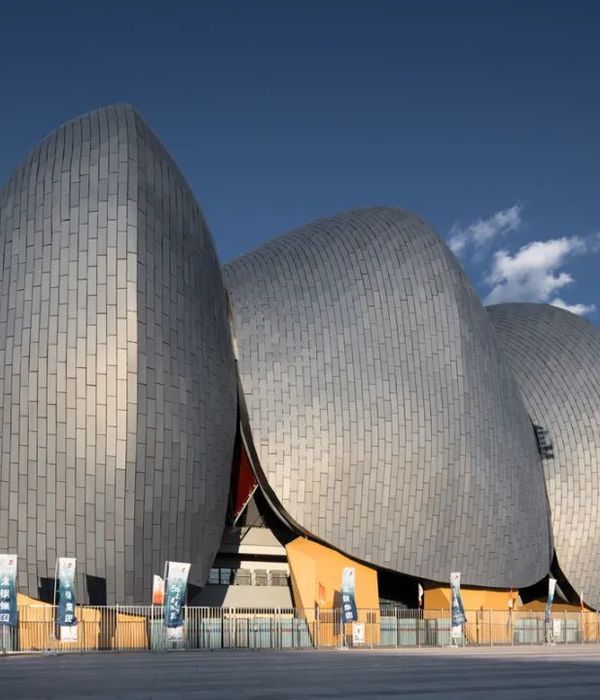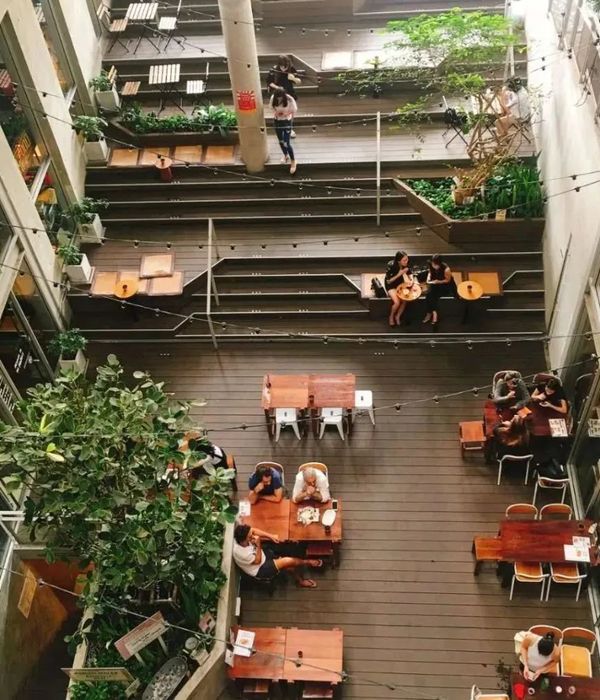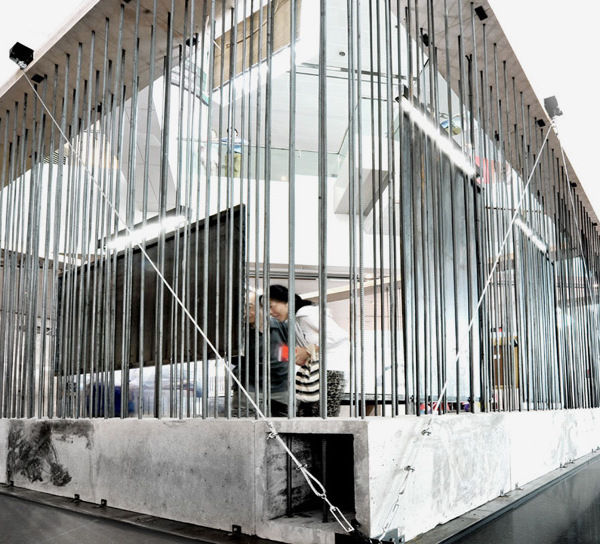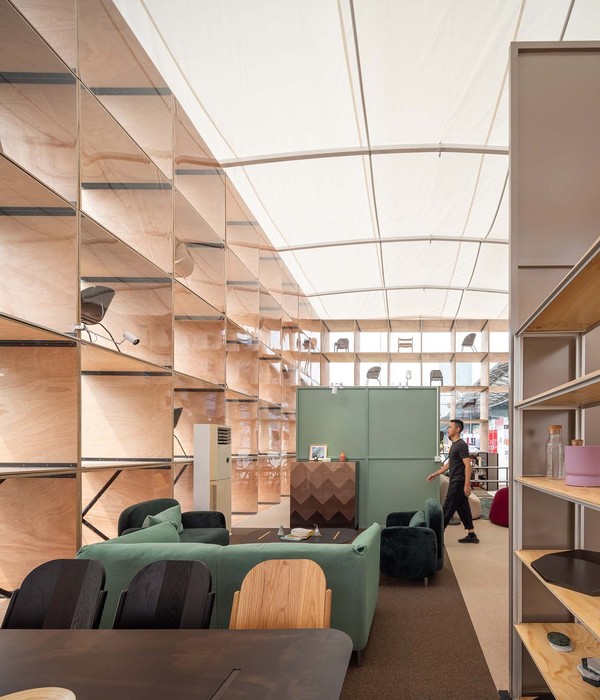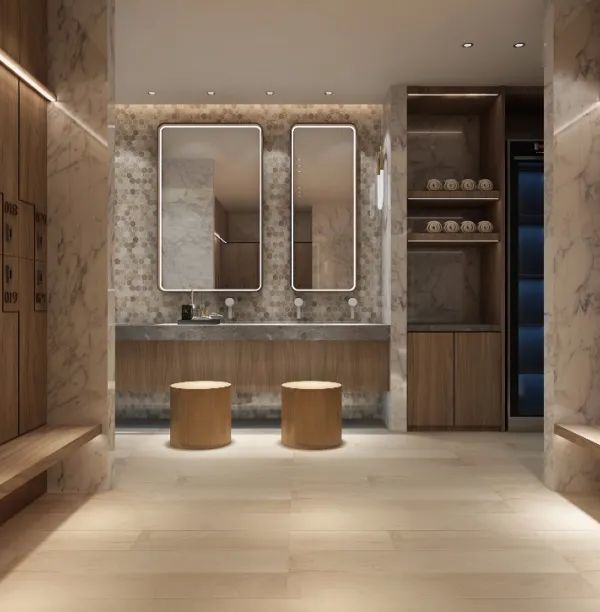2016年,日本九州岛发生了一系列大地震,摧毁了整个熊本市的建筑物,并完全摧毁了一些地震。
在这种情况下,Yabashi Architects决定不直接更换在地震中被损坏的建筑物。
相反,他们构建了一个社区驱动的多用途公共空间,提醒人们,在困难时期维护人类共生的重要。
A series of massive earthquakes struck the island of Kyushu, Japan in 2016, ravaging built structures throughout the city of Kumamoto and altogether demolishing some. In this instance, Yabashi Architects decided not to directly replace a building that was lost during the earthquakes. Rather, they constructed a community-driven multi-purpose public space as a reminder that upholding human symbiosis is crucial to surviving through difficult times.
“我们计划了一个公共空间,人们在这里互动,附近的购物区合作,包括当地活动,行政用途和文化交流,”Yabashi说。
“We planned a public space of private space where people interact with each other in a circle, such as cooperation with nearby shopping areas, local events, administrative use, and cultural exchange,” says Yabashi.
Omoken Park位于两座高大的多层商业建筑之间,是一个低矮的半封闭式建筑。
建筑师融入了周围街景所缺乏的元素,例如通过在路径两侧的种植绿色植物引入“口袋公园”的设计概念。
木元素从室外延伸到室内,墙壁与地面被木板和谐地包裹在一起。
Sandwiched between two tall, multi-level commercial buildings, Omoken Park is a low, semi-enclosed structure. The architects incorporated elements that the surrounding streetscape lacked, such as introducing a ‘pocket park’ via patches of greenery planted on either side of a timber pathway that leads into the interior. The timber flows seamlessly from the outside in, with the floors and walls clad harmoniously with blonde cross laminated timber boards.
一楼两端开放,形成一条平行的走道。
一个简单的咖啡柜台和公共桌子填充内部。
为了在最小的建筑预算和法律限制范围内工作,建筑师将一层面积保持在100平方米以下,尽可能减少对环境的压力。
简单的钢架支撑木材外墙和基座。
The ground floor is open at both ends, creating a walkway through to the street parallel. A simple coffee counter and communal table populate the interior. In order to work within a minimal construction budget and legal restrictions, the architects kept the lower volume to less than 100sqm, creating as little strain as possible on the environment. A simple steel frame supports the timber facades and pile foundation.
阶梯式屋檐形成一个可通行的屋顶避难所。
通过阶梯式设计创造的狭缝允许多个点自然光穿透到达一层空间,进一步将活动空间与活泼社区的氛围融为一体。
设计了部分座椅,鼓励当地人逗留和交谈。
Stepped eav
es that form an accessible rooftop shelter the single ground storey. The slits created by the stepped design allows multiple points for natural light to penetrate the lower level, further integrating the event space with the ambience of
the lively neighbourhood. The steps also create seats, encouraging locals to mingle and linger.
YABASHI ARCHITECTS
Omoken Park
图纸呈现
平面图
Yabashi Architects 推 荐 案 例
豊後高田の家
Craque
Gooobrand
品牌设计
点此
免费
领取
上海家具展
参观证
{{item.text_origin}}

