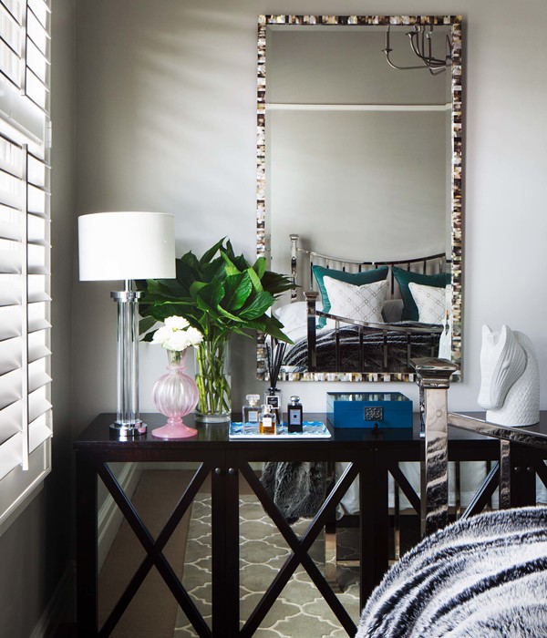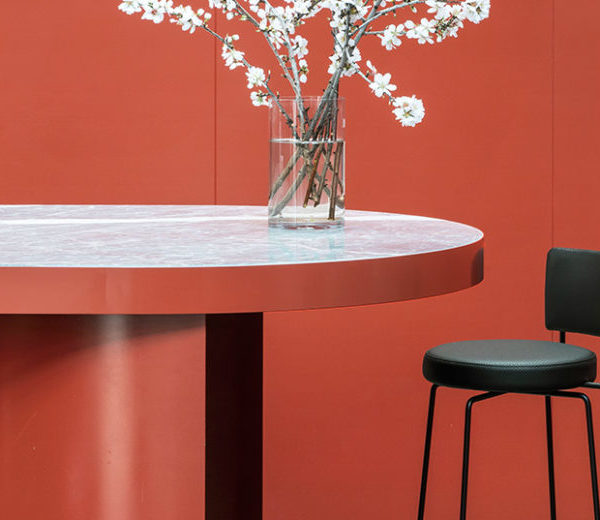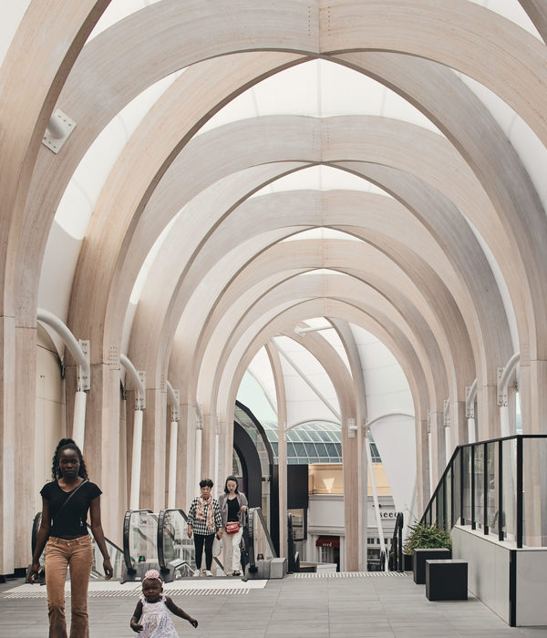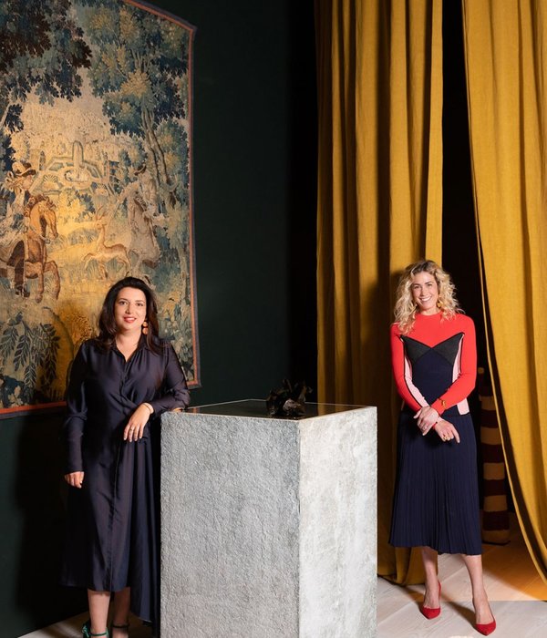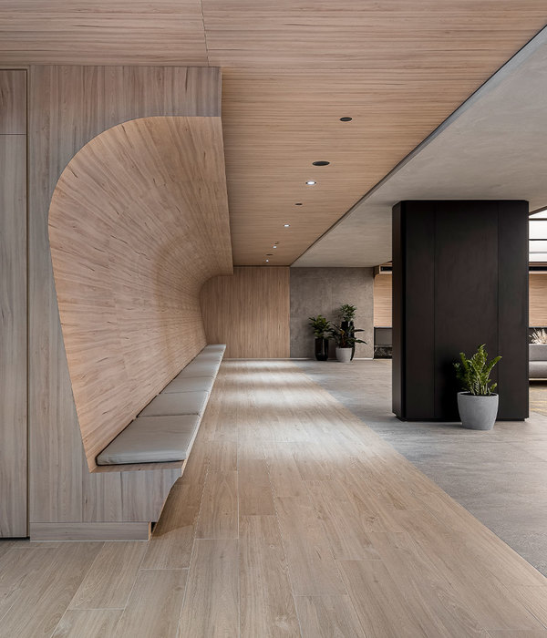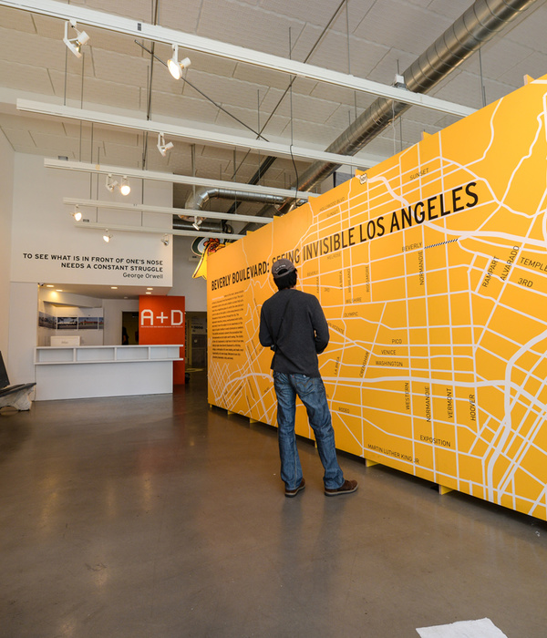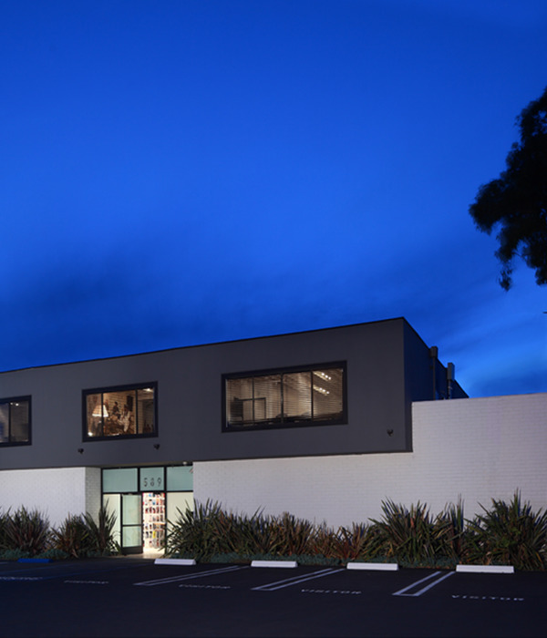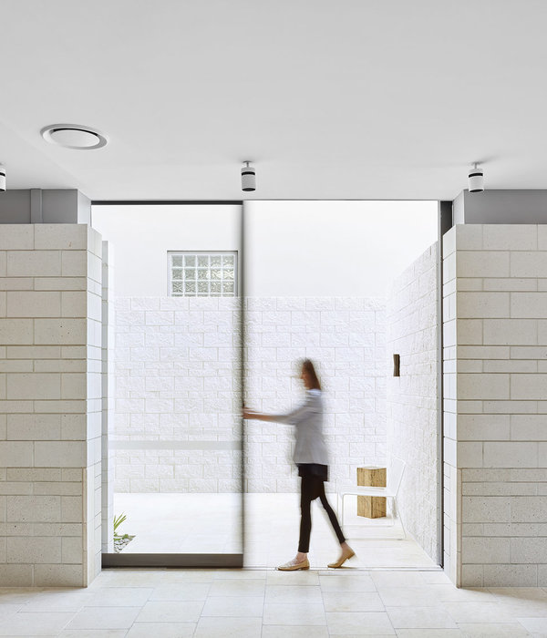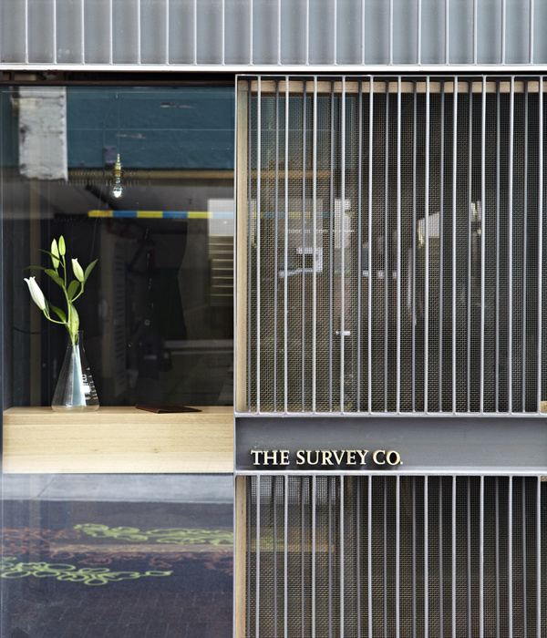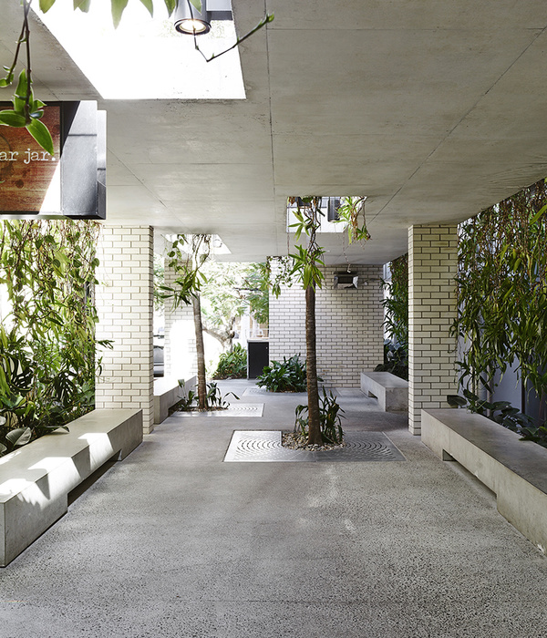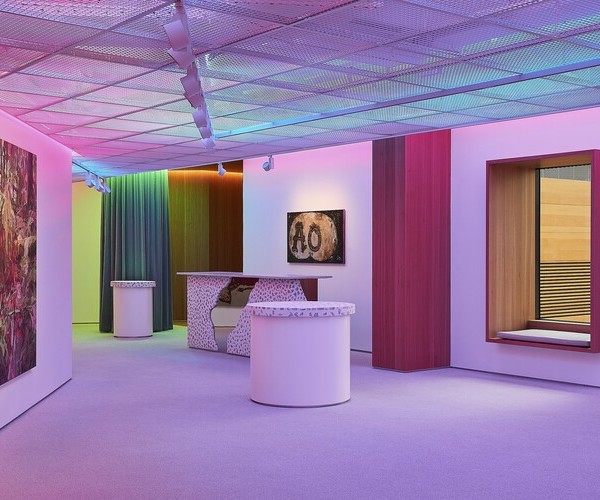点击上方“
周笙笙全案设计工作室
”可以
订阅哦!
▲[ 1F平面方案 ]
1 f floor plan
▲[ 2F平面方案 ]
2 f floor plan
本案是为大金空调做的一个综合展示售卖店。
分为上下两层,一层为产品展示区加两个洽谈区,二楼则是休憩区、水吧区、茶室区等。
This case is a comprehensive display for Da Jin air conditioning sales shop. It is divided into upper and lower floors. The first floor is the product exhibition area plus two negotiation areas, and the second floor is the rest area, water bar area, tea room area, etc.
▲[ 前台 ]
The front desk
前台体块元素的穿插与互补,克莱茵兰与深灰色的恰到好处的结合。使得空间突出主题,沉稳大气。
The interpenetration and combination of different blocks of the front desk, the collision of colors, breaking the convention to create in a minimalist way, explore more possibilities.
▲[洽谈区]
Discuss the area
采用三面包裹围绕的方式
,
既形成了恰到好处的
私密空间又保持了空间通透性。
The method of wrapping around three sides not only forms the private space but also maintains the space permeability.
▲[楼梯]
The stairs
楼梯是一层空间中独特而亮眼的存在,在满足楼梯在该空间的使用功能的同时,又将其打造成为特殊的一道景。
The staircase is a unique and bright-eyed existence in a floor space. It can satisfy t
he use function of the staircase in the space, and at the same time, it can be made into a special scene.
▲[水吧区]
Water area
水吧区采用了空间几何元素构成的手法,运用多种弧形使得空间变得像水一样柔和,给人无限遐想。
The water bar area adopts the technique of space geometric elements, and uses a variety of arcs to make the space soft like water, giving people infinite reverie.
▲[茶室]
Tea house
采用了浅色系的空间来塑造空间,使得空间宁静,通透,轻松而又自然。
The light color is used to shape the space, making the space quiet, transparent, relaxed and natural.
项目地址:内蒙大金空调展厅
建筑面积:360
设计风格:极简工业风
硬装设计
:
周笙笙全案设计工作室
软装设计
:
周笙笙全案设计工作室
主要材料:超白玻璃、微水泥瓷砖、艺术涂料、钢板等
THANKS
手机 /tel:15388051772
:长沙设计师
周笙笙
周笙笙全案设计 | 南玻集团玻璃展厅-穿越光影的旅程
周笙笙全案设计 | BOX-东芝中央空调展厅
周笙笙全案设计 | 150m² 黑暗武士风-松下+多伦斯暖通展厅
{{item.text_origin}}

