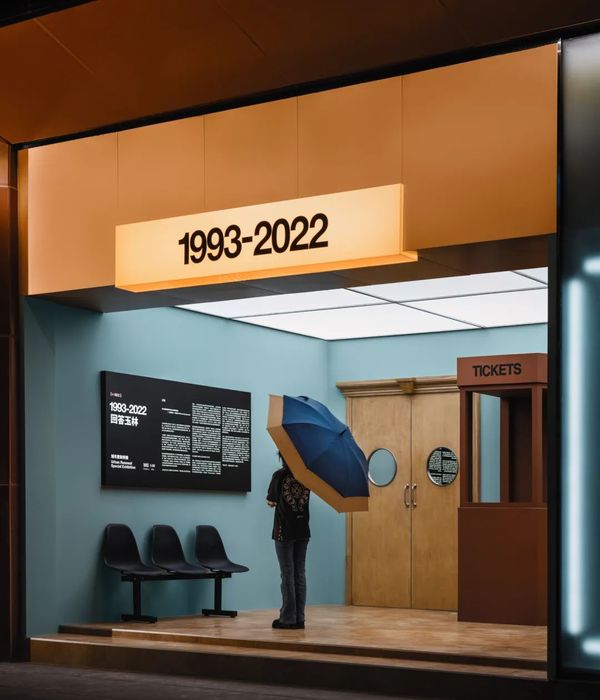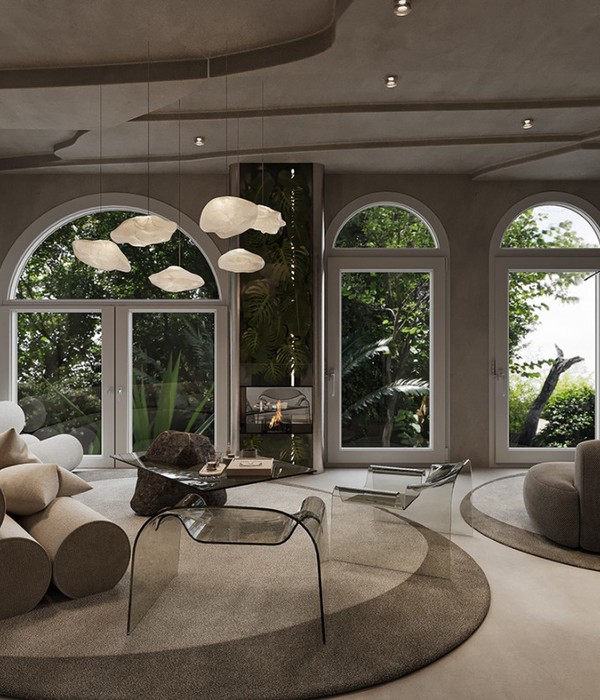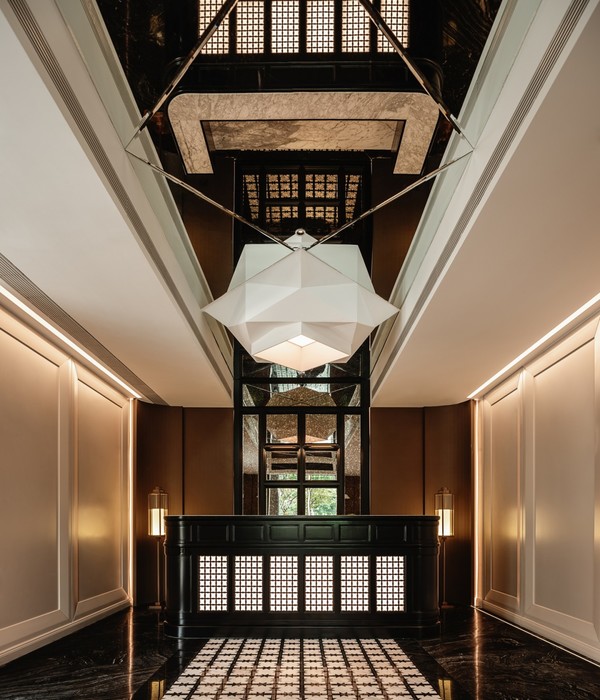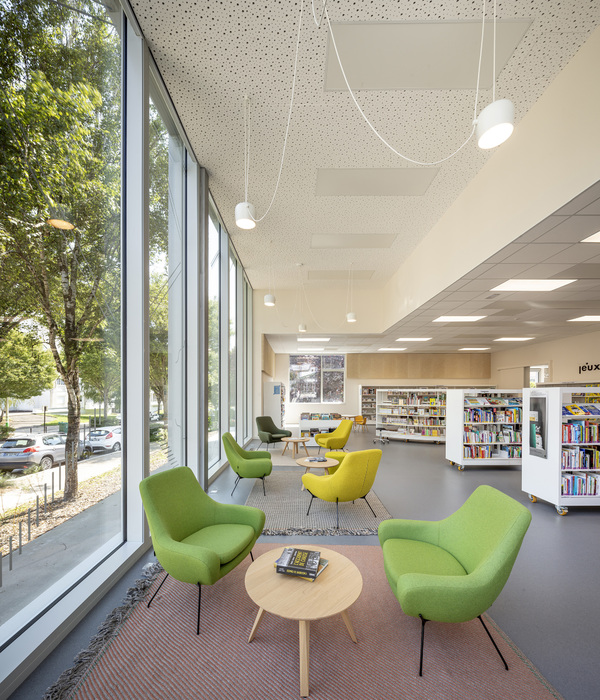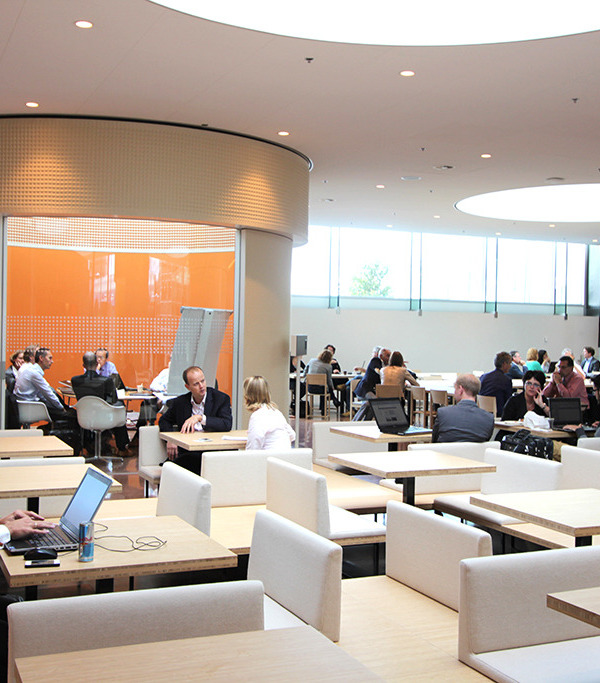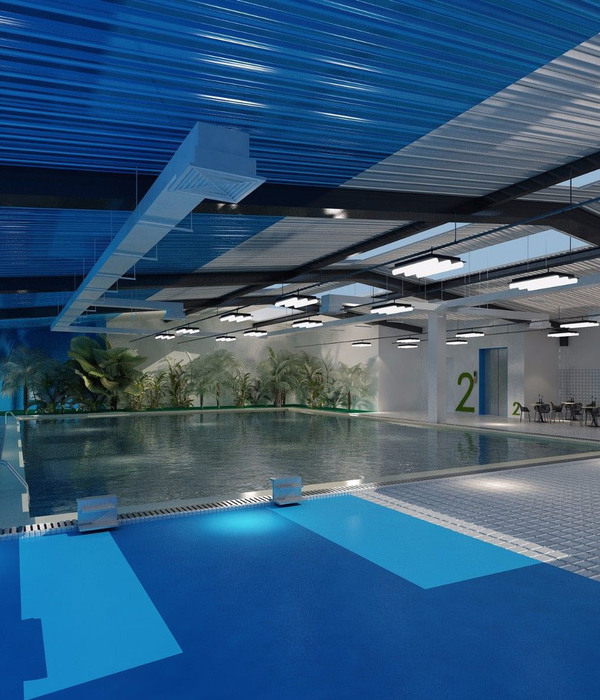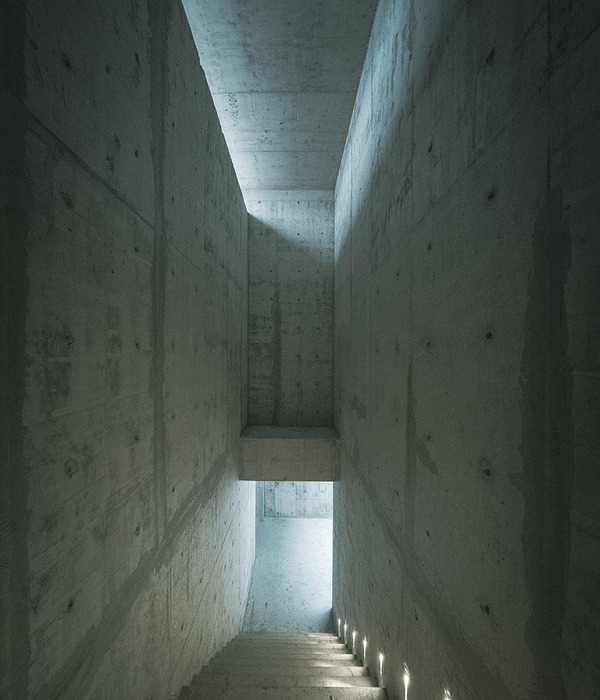Architects:MJMA
Area:75000ft²
Year:2021
Photographs:Scott Norsworthy,doublespace photography,Nic Lehoux,Industryous Photography
Manufacturers:Interface,Aerloc Industries,Agway Metals Inc.,Allwood,Aluflam,Alumnous,American Biltrite,American Olean,American Standard,Amstel,Canadian Precast,Centura,CertainTeed,Citywide Door & Hardware,Connor Sports,Coreslab Structures,Daltile,Delta,Earthscape,GARAGA, +29Gensteel,Geometrik Manufacturing,Global School Products,Gordon,Green Blue Urban,Guardian Glass,Henry Blueskin,Hunter Douglas,Ideal Roofing,Insight Lighting,Johns Manville,Lambton Doors,Legrand,Maglin,Meteor,Mosa Tiles,Nordic Structures,Open space solutions,PPG Paints,ROCKWOOL,Richvale York,SGI Lighting,Salit Steel,Sansin,Seginus Lighting,Stanley Hardware,TLS Group,Trillium,W.H. Reynolds-29
Structural Engineers:Blackwell
Mechanical Engineer:Smith + Andersen
Electrical Engineer:Smith + Andersen
Civil Engineer:EMC Group
Landscape Architect:MJMA Architecture & Design,PMA Landscape Architecture
General Contractor:Aquicon Construction
Design Partner:David Miller
Principal In Charge:Chris Burbidge
Design Architect:Tyler Walker
Supporting Partner:Ted Watson, Tarisha Dolyniuk, Tim Belanger, Andrew Filarski, Robert Allen
Design Team:Obinna Ogunedo, Leland Dadson, Kris Vassilev, Darlene Montgomery, Jasper Flores, Caleb Tsui, Natalia Ultremari, Jeremy Campbell, Caileigh MacKellar, Kyung-Sun Hur
Program / Use / Building Function:Aquatic Centre (6-Lane 25m Lap Pool, Leisure Pool, Changerooms), Triple Gymnasium, Fitness Studios, Multipurpose Rooms, Community Kitchen, Outdoor Program (Sports Courts, Four Tournament-Quality Sports Fields, Seasonal Dome, Skate Park, Skating Loop, Splash Pad, Exercise Equipment, Custom Furniture, Dog Park, Community Gardens, LID Bioswales in Parking)
Graphic Design And Wayfinding:MJMA Architecture & Design
City:Mississauga
Country:Canada
Text description provided by the architects. This project is situated within a rapidly growing neighborhood in Mississauga, a suburban city west of Toronto, Canada. It converts a 50-acre agricultural field into a richly textured parkland with a 75,000 sf Community Centre as its focus. The park connects to an existing multi-use trail system, making it a new destination in the network.
The community center’s simple yet dynamic form signals its purpose as a neighborhood landmark for social gatherings and healthful activity. The striking canopy that runs along its west and south facades extends and makes visible the building’s Mass Timber structure — an array of glulam columns that provide structural and curtainwall framing, wrapping around the gym, lobby, and pool.
This structure is clad in expanded aluminum mesh that protects the wood from the elements. This screen is integral to the overall design and daylighting control strategy and mitigates solar heat gain, filtering sunlight similar to a tree canopy. It gives occupants a strong visual connection to the park, while passively reducing the overall mechanical energy loads on the building and energy consumption.
The part of the community center arranges interior spaces into two bars running the length of the building: the east holds changerooms, with a teaching kitchen, multi-purpose, and fitness rooms on the floor above; on the west, a wider bar houses the triple gymnasium and aquatics hall with lap and leisure pools.
The park provides a series of leisure and fitness spaces, including multiple soccer fields and basketball courts, spread across a landscape with gently rolling hills (created from excavated soil) offering elevated seating to spectators. A measured trail loop, with fitness stations and interpretive signage emphasizing the natural heritage history of the area, runs around the perimeter of the park. Together building and park comprise a vital hub for leisure, sport, and recreation.
Mass timber enhances the biophilic connection and supports sustainable construction by sequestering carbon and replacing carbon-intensive materials. In aquatic centers, it outperforms steel and eliminates the need for extensive coatings. The innovative structure immerses visitors in nature, utilizing glulam columns with park views.
Energy efficiency is prioritized through strategic glazing, high-performance windows, insulation, and thermal bridging solutions. Indoor environmental quality is improved with thoughtful lighting and occupancy sensors. On-site stormwater management includes infiltration galleries, vegetated channels, and a detention pond. The existing wetland shapes the design, and excavated soil forms grassy hillocks. Dense planting connects natural corridors and involves the community. Detailed investigations protect local ecosystems and nesting habitats.
Project gallery
Project location
Address:Mississauga, Ontario, Canada
{{item.text_origin}}

