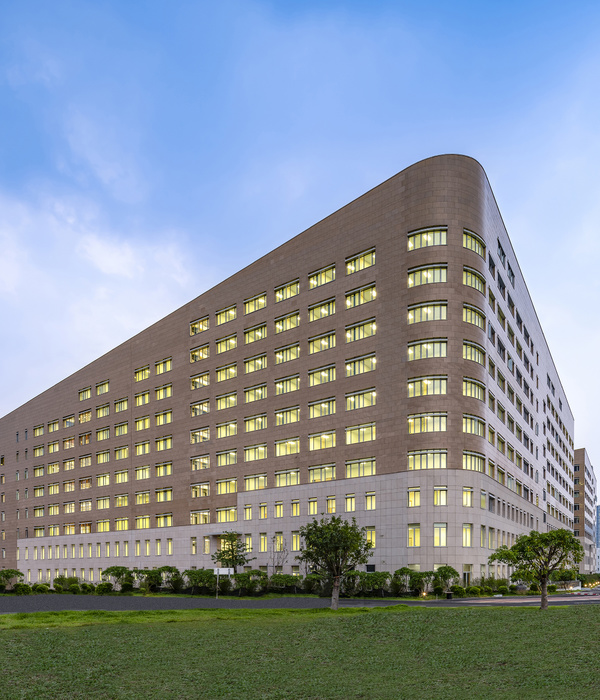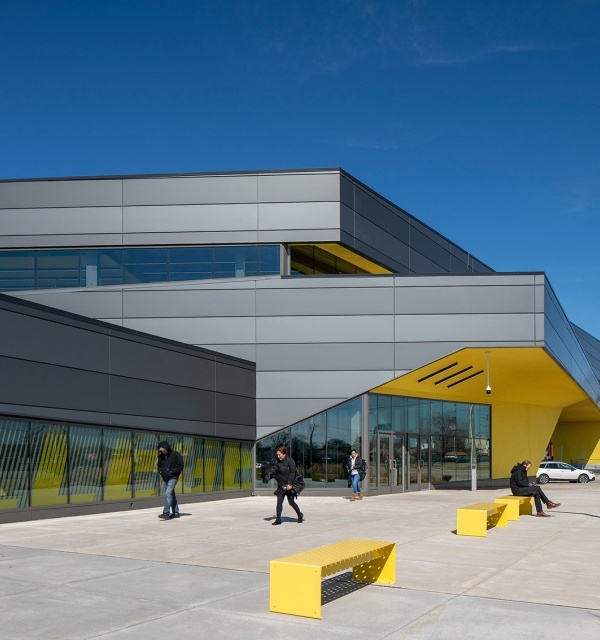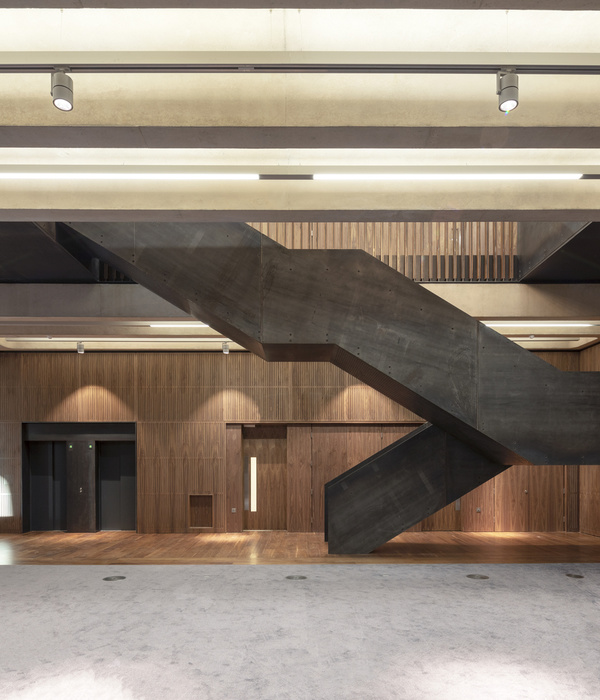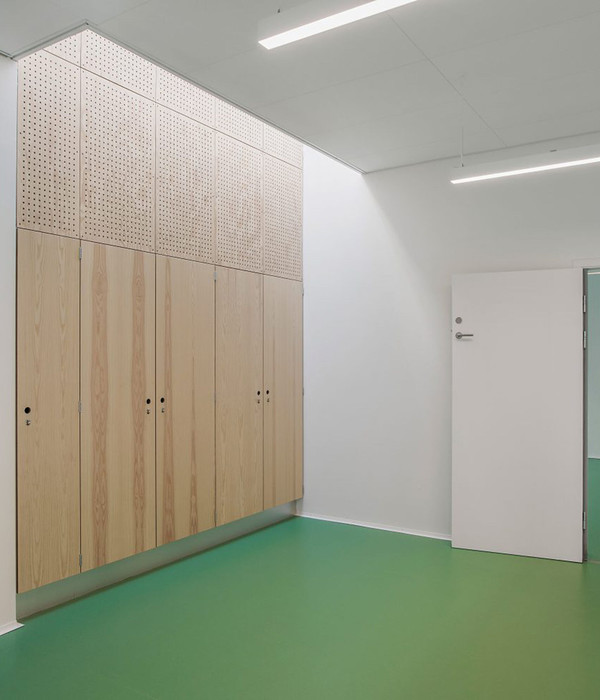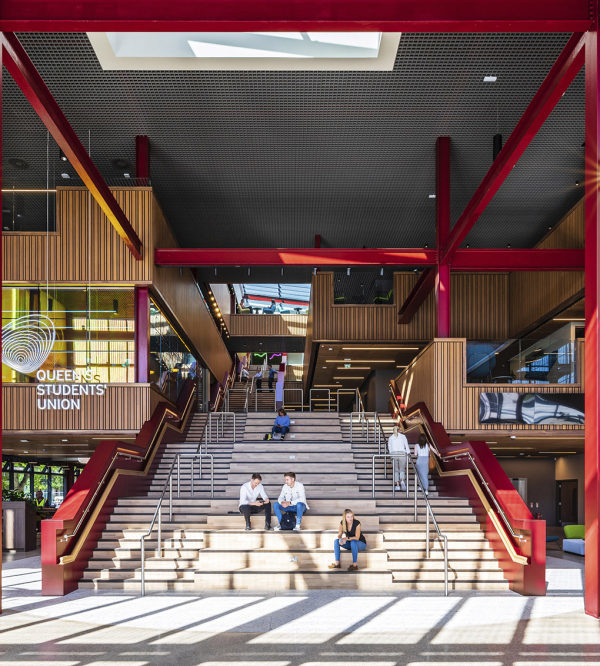Inter Urban Studios designed a bright and interactive space for the children at Little Lamps Nursery in London, England.
OFSTED, Barnet Early Years, and the Mayor of Barnet have all praised the Little Lamps Nursery for breaking the mould of dull and lifeless nurseries.
A utilitarian Edwardian church hall was transformed in to a space of infinite play and delight for both children and adults. A large mezzanine allows multiple spaces for different classes and ages of children, with a maximum occupancy of 48 kids.
The mezzanine sits in the shadow of the dramatic original steel structural arches, that is connected to the ground level with a multi-colored stair and a fantastic climbing ramp and slide for indoor play.
Plenty of toy storage, a music room, IT hub and reception make up the rest of the program along with enclosed sleeping pods where the younger children can take naps.
All of this wonder and delight are under the progressive auspices of the teachings of Dada J.P. Vaswani; a message of human values combined with selected aspects of Montessori teaching allow for the well-rounded early development of the young mind to foster love and acceptance.
Architect: Inter Urban Studios Photography: Rosangela Borghese
10 Images | expand images for additional detail
{{item.text_origin}}



