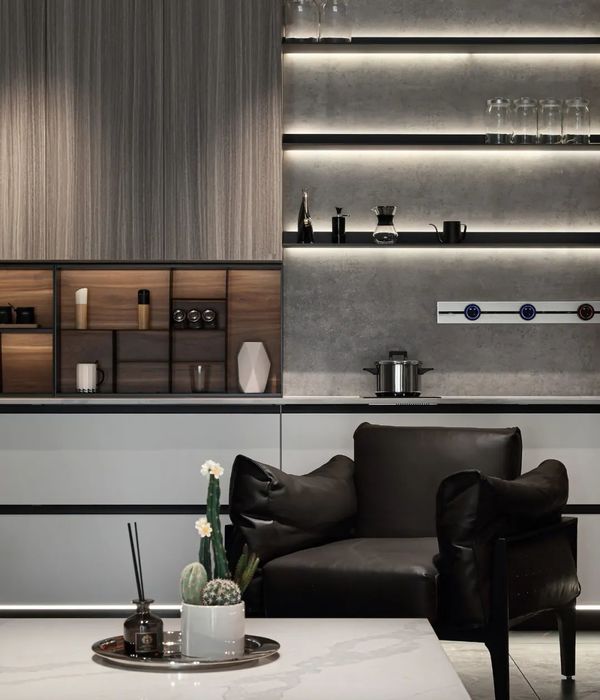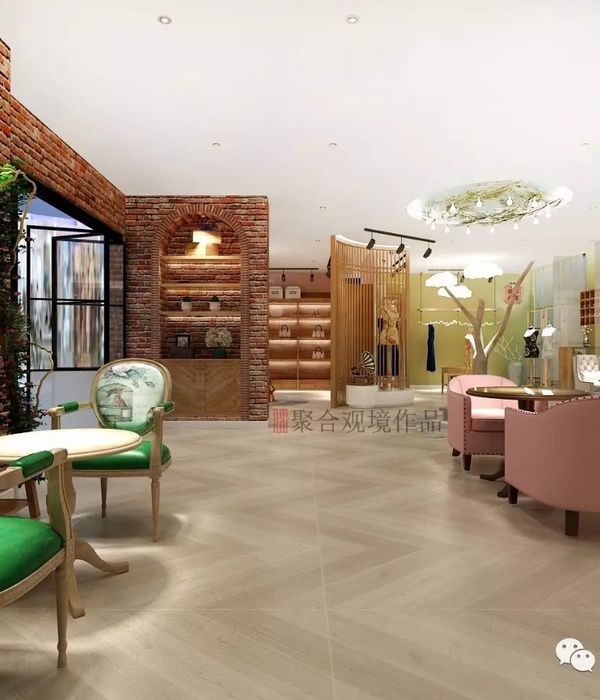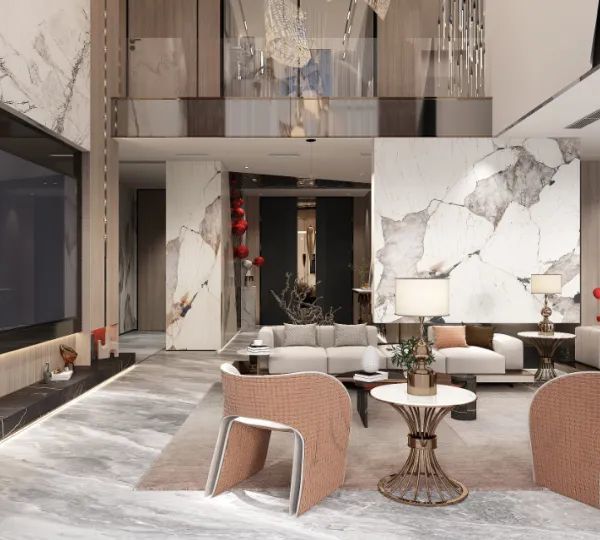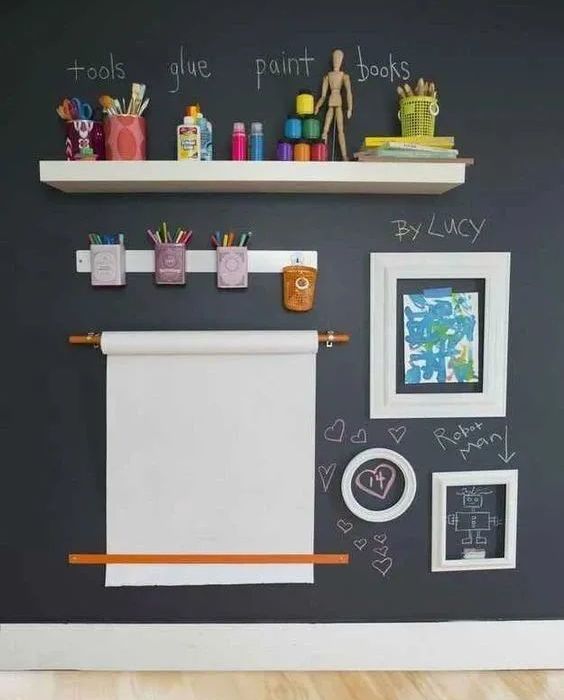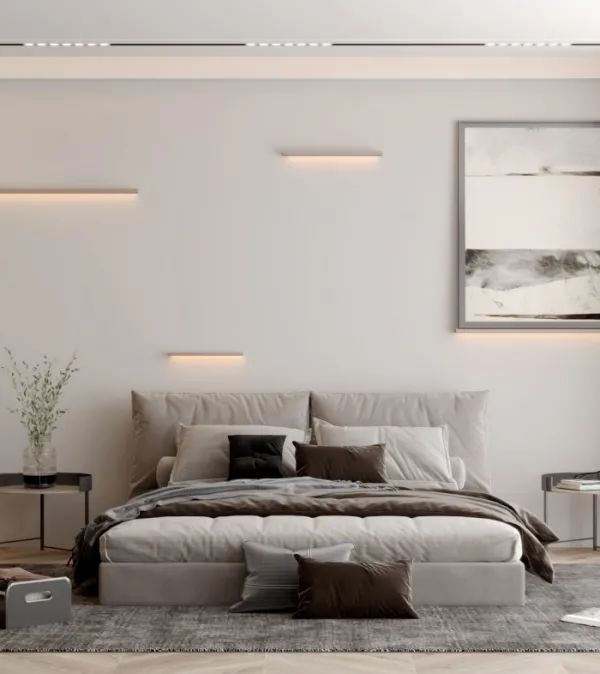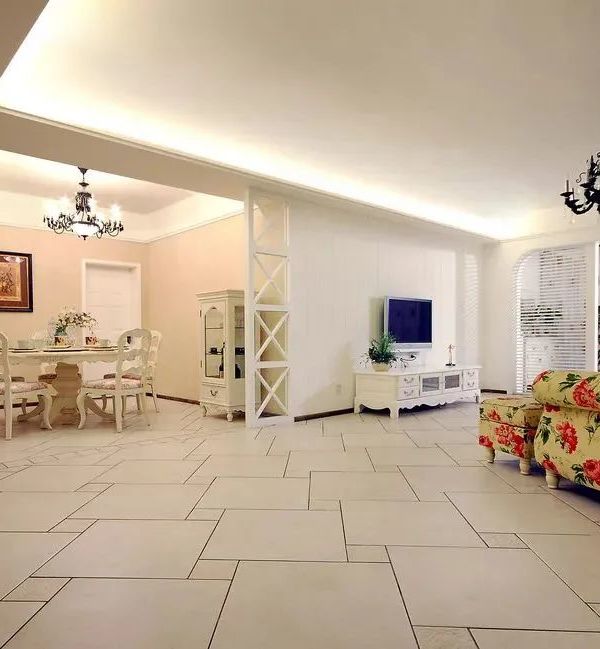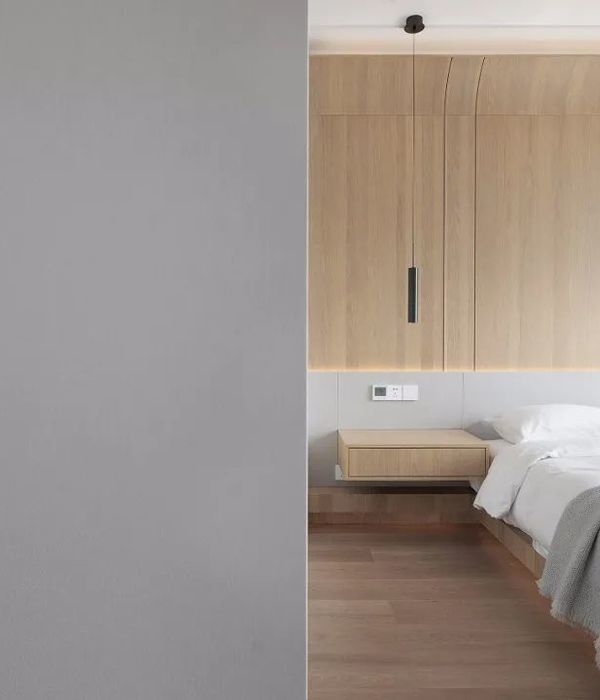- 项目名称:蔚来汽车上海用户体验中心
- 设计方:法国AS建筑工作室
- 主创及设计团队:René-Henri ARNAUD,应朝君,潘莉,黄志刚
- 建筑面积:1018.1平方米
- 摄影版权:Rawvision Studio
- 客户:上海蔚来汽车有限公司
蔚来汽车上海用户体验中心位于中国第一高楼——上海中心大厦,其特殊的意义及重要性不言而喻。这里是面向全世界各种不同文化的窗口,这座超级高楼的奇幻之旅也成为了上海的最耀眼的城市名片。法国AS建筑工作室将这里定义为NIO向观众展示其独特魅力的舞台,演绎着天空与未来的故事。
Shanghai NIO House is located in Shanghai Tower, the highest building in China. Its special significance and importance are self-evident. It is a window oriented to various cultures in the world, and the fantastic journey of this ultra-high building has also become the most dazzling urban name card for Shanghai. Architecture Studio defines this location as a stage for NIO to display its unique charms to visitors, performing the stories of the sky and the future.
▼展厅外观,external view of the exhibition hall
NIO
“圈” –
温暖的社区
NIO “Circle” – Warm Community
上海中心作为地标建筑,其独有的地理位置,吸引慕名而来的人群,如何将NIO HOUSE打造为一个不仅仅作为上海地标性的用户中心,更是一个面向全国游客及路人能够留下深刻印象的场所,是面临的主要课题。工作室在展厅的设计中提出了NIO“圈”的概念,她既是NIO文化中的开放、未来的交流圈,也是人们生活、办公的体验圈。
As a landmark building of Shanghai, Shanghai Tower attracts various visitors with its unique geo-location. The studio faces the following major subject: how can we build NIO HOUSE into a user center that is representative of this Shanghai landmark, as well as a site which can leave behind profound impression by both tourists and passers-by. In the design of the gallery, we had proposed a concept of NIO “Circle”. It represents an open and future communication circle of the NIO culture as well as a circle for people’s life and office experience.
▼展厅中间设置NIO“圈”,NIO “Circle” in the middle of the exhibition space
“NIO圈”同时界定出来一个展示空间,犹如城市舞台,以上海中心为背景,展示给来自全世界各地的游客和观众。“小火车”座椅的设计,与天花镜面相互呼应,同时可以随着轨道自由移动,为用户提拱更好的体验效果,创造出一个温暖又不失科技感的社区。
“NIO Circle” also defines an exhibition space, which is similar to an urban stage. Against the backdrop of the Shanghai Tower, it displays itself to tourists and visitors from all over the world. The design of the “Mini Train” seat echoes the ceiling mirror. It can also move freely along the track, providing users with the best experience effect and creating a warm community with a sense of science and technology.
▼NIO“圈”,座椅与天花镜面相呼应,NIO “Circle”, seat echoes the ceiling mirror
天花镜面不锈钢则为用户提供了独特趣味的视角,将“NIO圈”打造的更加灵动与更具科技感。
The stainless steel of the ceiling mirror provides users with visual angles of unique interest, making “NIO Circle” more vivid and greater sense of science and technology.
▼天花镜面提供独特的视角,mirrored ceiling provides unique visual angles
材料上,我们选用了极简的缎面不锈钢打造入口与展示区域,搭配地面素色水磨石与部分枫木材质,极简与自然相互结合,形成了舒适且明晰的材质语言。
In terms of materials, we have selected minimal satin stainless steel to create the entrance and the exhibition area, matching ground plain terrazzo and some maple materials. The mutual combination of minimalism and nature makes up a comfortable and distinct material language.
▼极简的展示区,exhibition area at the entrance made of minimal satin stainless steel
用户区 – 城市客厅
User Areas – Living Room
用户区在强调空间的温度同时关注用户的体验,布局上通过利用摩天大楼既有的结构柱,将空间中开放和私密的功能进行了有机的组合,同时保证空间使用的流动性与灵活性。
User areas pay attention to user experience while emphasizing spatial temperature. In terms of layout, user areas organically combine the open and private functions in space through the use of the existing structural pillars of the skyscraper. This ensures the mobility and flexibility of spatial use at the same time.
▼用户区入口,entrance of the user areas
▼开放的空间保证使用的流动性与灵活性,open space with flexibility
我们在用户区域充分考虑场地的限制,将设计重点放在为自由和灵活的流动空间转换:论坛区和客厅区可自由分割,LAB区和客厅区亦可自由切换,同样,咖啡休息区也可以作为图书区的延伸。用户区材料则以温暖的枫木为主,让用户能够在其中感受到家庭的平静与自由的氛围。同样搭配素色水磨石地面与墙面,保持与展厅一致的极简风格,同时不失细节与温度。
We have taken full consideration of the site restriction in user areas, and laid the emphasis of design on the transformation of free and flexible flowing spaces: the forum area and the living area can be divided freely, and LAB area and the living area can be interchanged freely. Likewise, the coffee break area can also be used as the extension of the library. The main material for user areas is warm maple, which allows users to experience the tranquility and carefree atmosphere of a home. The matching plain terrazzo ground and walls maintains a minimal style that coincides with the exhibition hall, without losing its details and temperature.
▼不同区域可以自由切换,flowing space without fixed partition
▼会议室,meeting room
人们在这里收获惊喜与赞叹的同时,可以感受到NIO HOUSE内的自然与舒适,在此,人、车、空间一起,共同形成了一个温暖的家庭,一个未来的窗口,成为NIO用户在上海中心的专属社区。
While being admired and surprised here, visitors can also feel the naturalness and comfort inside the NIO HOUSE. Here, people, vehicles and spaces constitute a warm family and a future window together, forming an exclusive community of NIO users in the Shanghai Tower.
▼展示区平面图,plan of the exhibition area
▼用户区平面图,plan of the user areas
项目名称:蔚来汽车上海用户体验中心
设计方:法国AS建筑工作室
项目设计&完成年份:2017年开始设计,2018年完工
主创及设计团队:René-Henri ARNAUD,应朝君、潘莉、黄志刚
项目地址:上海 中国
建筑面积:1018.1平方米
摄影版权:Rawvision Studio
客户:上海蔚来汽车有限公司
Project Name: Shanghahi NIO House
Design: Architecture Studio
Design & Completion Year: 2017 design start, 2018 completion
Leader Designer & Team: René-Henri ARNAUD, YING Chaojun, PAN Li, HUANG Zhigang
Project location: Shanghai China
Gross Built Area: 1018.1m2
Photo Credits: Rawvision Studio
Clients: Shanghai NIO Autombile Co., Ltd
{{item.text_origin}}


