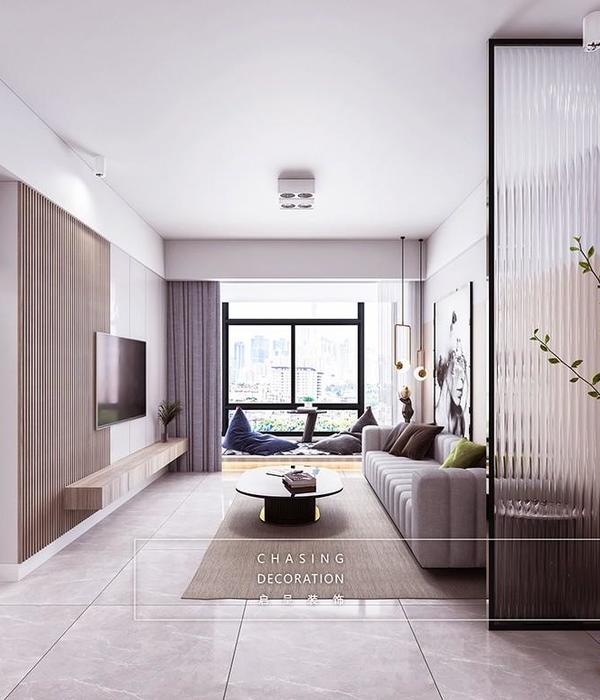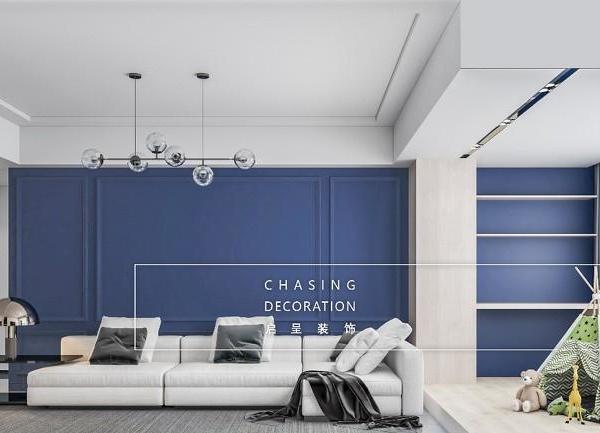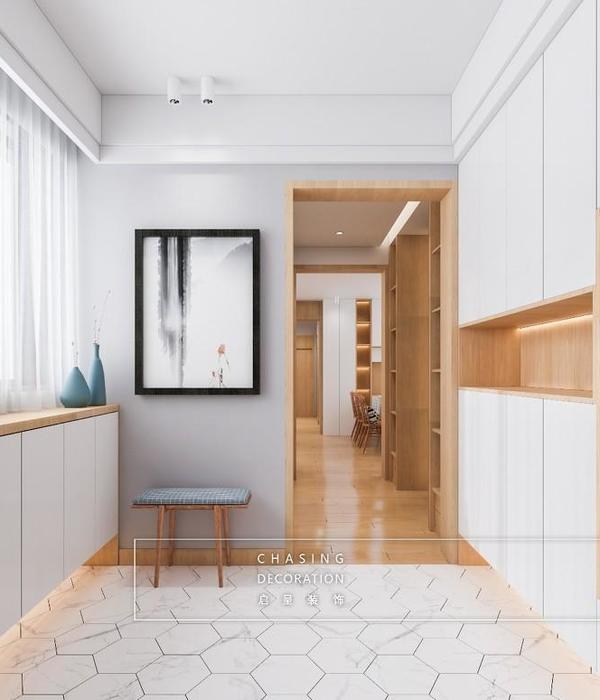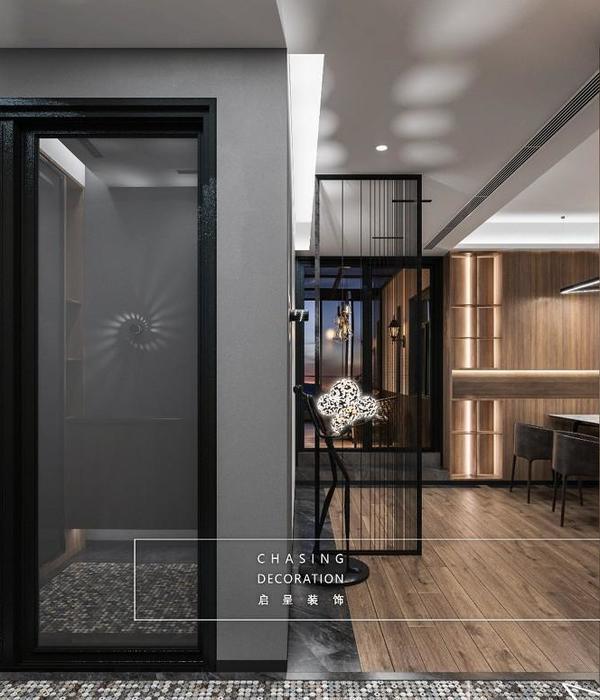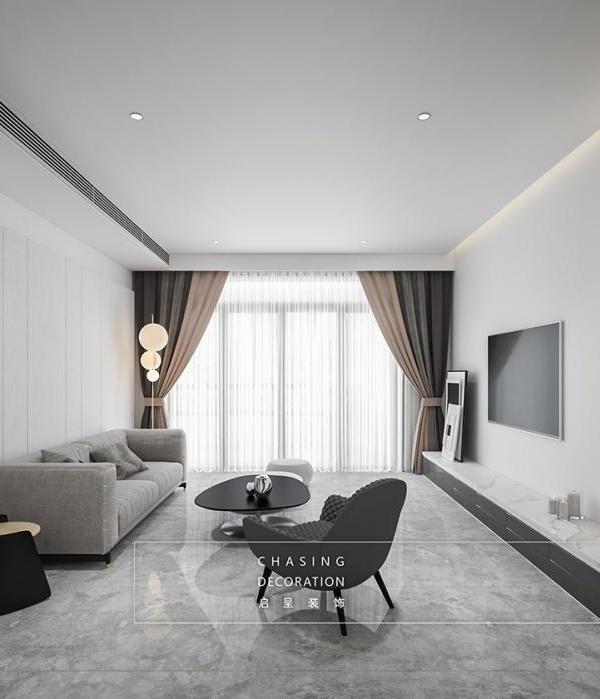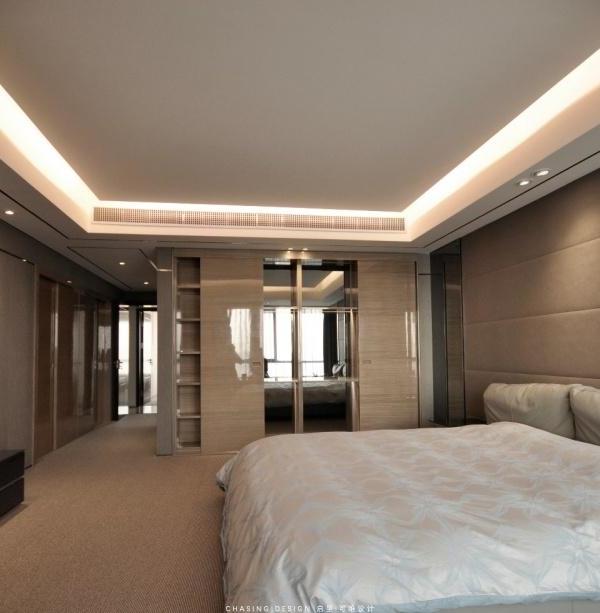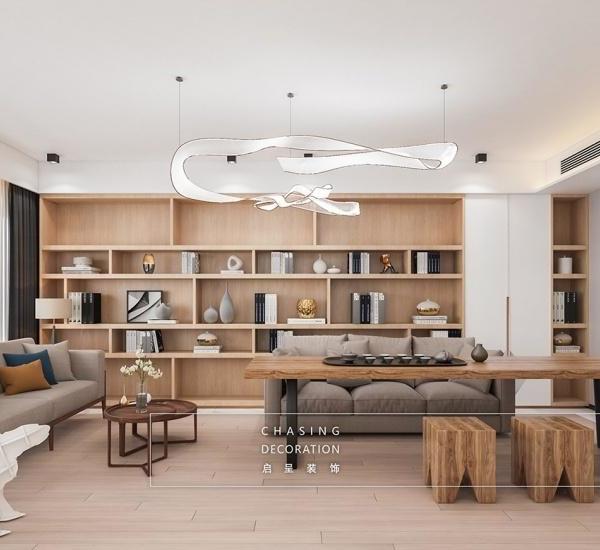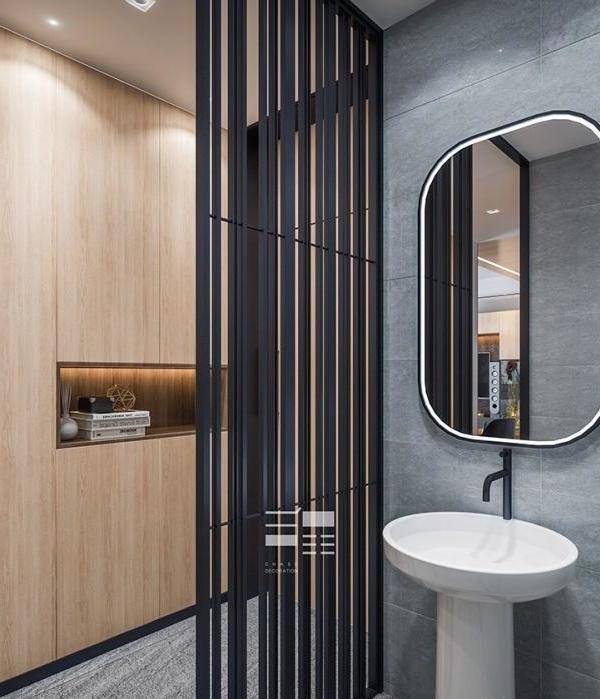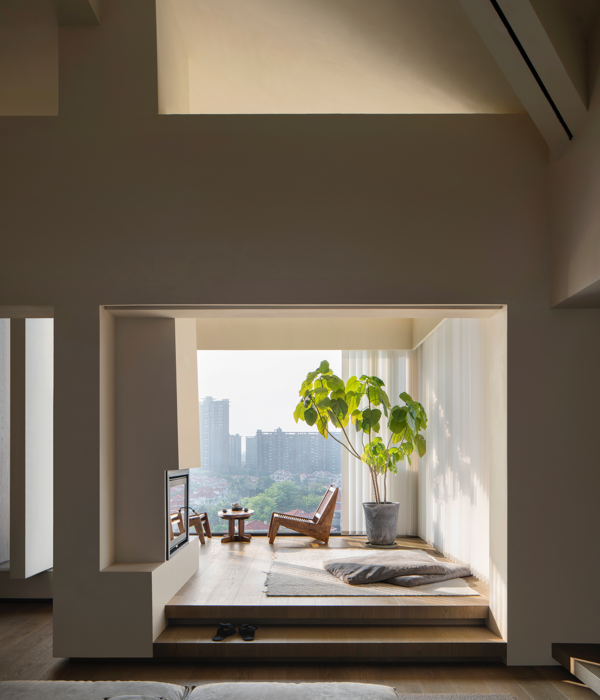态度▏专注▏品质 ▏美学▏设计
JiangSu•LianYunGang2021
项目地址:连云港·锦绣江南排屋
Project:Lian Yun Gang
项目面积:300
Project Area: 300
设计时间:2018.12月
Picture Time:2018年12月
拍摄时间:2020.11.06
Picture Time:2021年11月
6日
设计团队:艺廿设计工作室
DesignTeam: YI NIAN DESIGN
摄影团队:梵榭空间摄影
Photography Team: Fan XieSpace photography
上帝在细节中
God is in the details
01一楼客厅Living Room
实景拍摄
从前院整面墙的落地窗进入客厅,室外明媚和煦的光线,夏天前院的瓜果花香争相融入室内,冬日小憩在沙发上暖洋洋的阳光洒进室内。看着外面皑皑白雪这样呆一下午的时光可好?
From the Front Yard Wall Windows into the living room, outdoor bright and genial light, summer front yard of fruit and flowers into the indoor, winter nap on the sofa warm sunshine into the room. How would you like to spend an afternoon out in the snow?
比起什么风格的设计,其实更喜欢做干净的设计,干净的设计可以鼓励用户的好奇心,并促进互动性。通过与家具或物体的这些互动,无生命的存在现在被赋予了生命。
I prefer clean design to any style of design. Clean Design encourages user curiosity and promotes interactivity. Through these interactions with furniture or objects, inanimate objects are now given life.
一楼餐厅
Restaurant
实景拍摄
在中岛和好友喝喝茶、喝咖啡、品红酒。。。。。。
Wallboard extends from the sitting room to dining room, woodwork always gives a person Wen run steady feeling. Door cover line with steel plate embedded lamp with pass reefing, lighting a bright and stable atmosphere of the moment active. Tea, coffee and wine with friends in Middle Island, Tristan da Cunha. . . . .
03
一楼老人房
Senior Citizens’ room
实景拍摄
家有一老如有一宝,老人在一个家庭是以一座大山的形象存在。他在,有归属感。他在,有依靠。那他的房间必须是安排在大家最容易到的一楼。是需要一进家门第一个见到的人。
There is an old as there is a treasure, the old man in a family is a mountain image. He’s here. He feels like he belongs. He’s here. He’s got no one. Then his room must be on the first floor, which is the easiest for everyone to reach. It’s the first person you see when you walk in the door.
04
楼梯道
Stairway Access
实景拍摄
楼梯扶手是透明玻璃搭配深灰色的木制品,延续了整案的“干净设计”的主基调。楼梯以简洁的线条和简单的几何形状让整个空间看起来非常简单。
Staircase handrail is transparent glass with dark gray wood products, continued the whole case of "clean design" for the tone. Stairs with simple lines and simple geometry make the whole space look very simple.
05
二楼主人房
Master bedroom Second floor
实 景 拍 摄
温润的木质游走在整面床头背景,停留在祥云硬包中。不锈钢条,硬包,木制品等,不同的材质带来不同的视觉体验,几种材质奇异的搭配协调,最大限度地发挥着各自感。能让居住者感受到互动而流动的气氛。
The moist wood walks in the entire surface bed head, stays in the auspicious cloud hard package. Stainless Steel Bar, hard package, wood products, different materials bring different visual experience, several materials strange collocation coordination, maximum play their own sense. It allows the occupants to experience an interactive and fluid atmosphere.
06
二楼女儿房
The daughter’s room
实景拍摄
每个女孩都有一个公主梦,女儿的房间就融入了欧式元素。公主怎么少的了城堡、洋娃娃、舒适的窗榻。。。。。。
Every girl has a princess dream, the daughter’s room into the European-style elements. The princess needed a castle, a doll, and a cozy window couch. . . . .
07
二楼书房兼活动空间
Study with activity space
实景拍摄
步入二楼走进书房,整面书柜各种书籍就像走进了漫长的历史,人突然变得渺小,又突然变得宏大。书房成了一个典礼,操持着生命的盈亏缩胀。
Step into the second floor, into the study, the whole bookcase all kinds of books like into the long history, people suddenly become small, and suddenly become huge. The study became a ceremony, holding the life of the surplus and deficit inflation.
08
一楼卫生间
First-floor Bathroom
实 景 拍 摄
09
平面布置
Plane Arrangement
设计师简介
DESIGNER PROFIL
庞苏波
主案设计师
艺廿空间设计创始人
设计理念:每个家都有独属于自己的情感,设计不只是一味的创造和装饰更应该是用心的发现和感悟,用心还原事物本身的状态。
地址:连云港海州区德惠大厦商务办公楼 B916
线上咨询/客服
推荐阅读
点击图片查看案例详情
艺廿设计
YI NIAN DESIGN
▏简JANE
艺廿设计YI NIAN DESIGN▏你想要简单的家
艺廿设计YI NIAN DESIGN▏木石重奏 极致格调
{{item.text_origin}}

