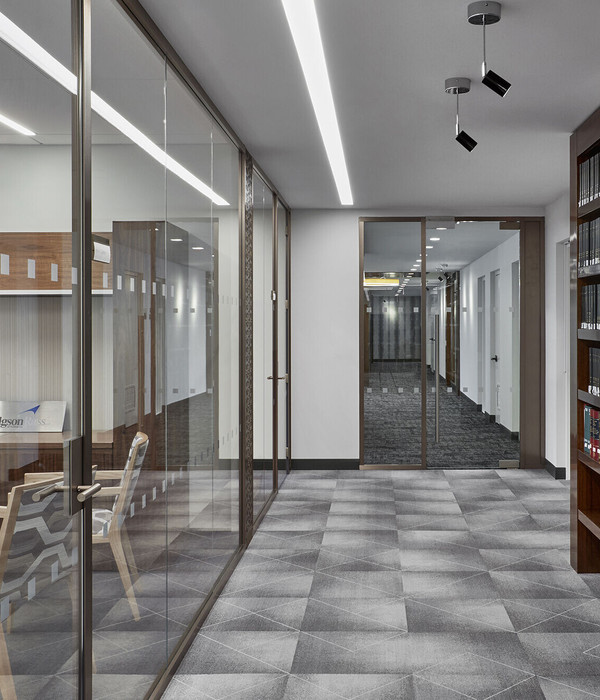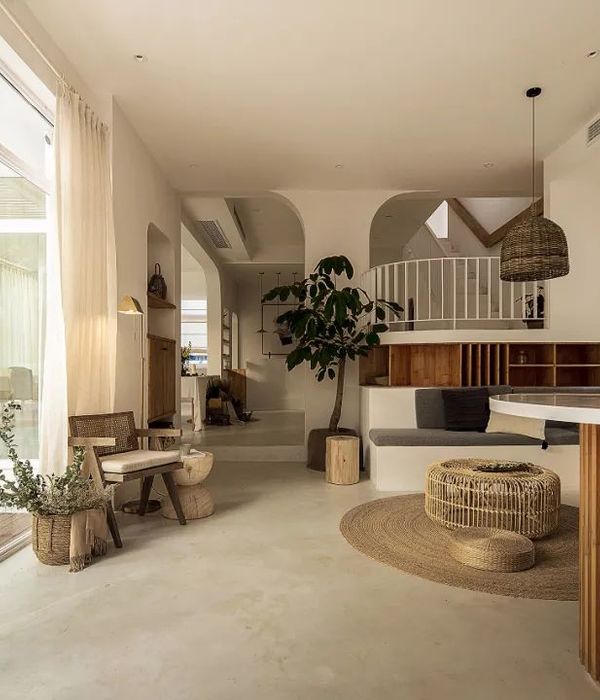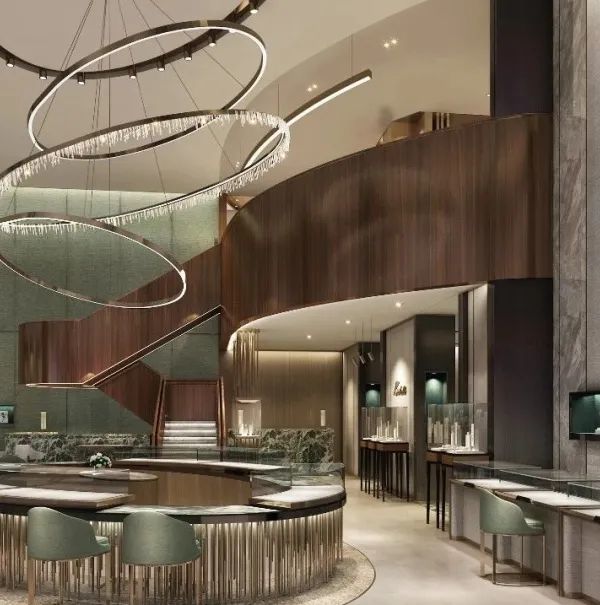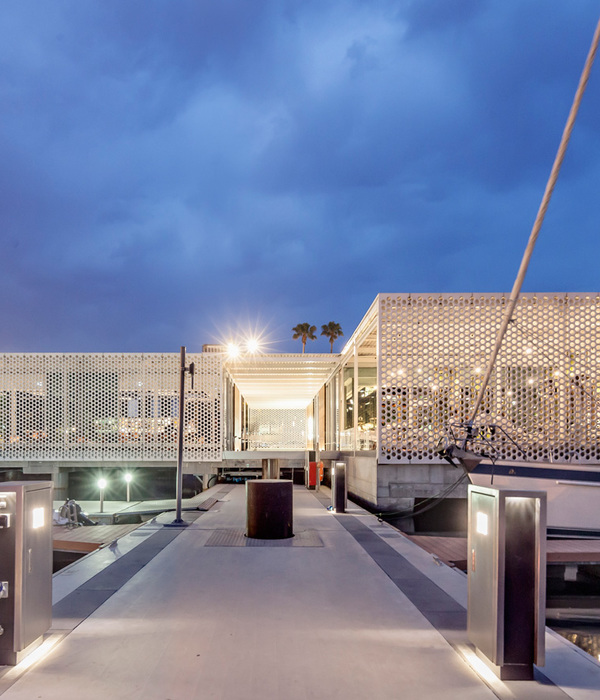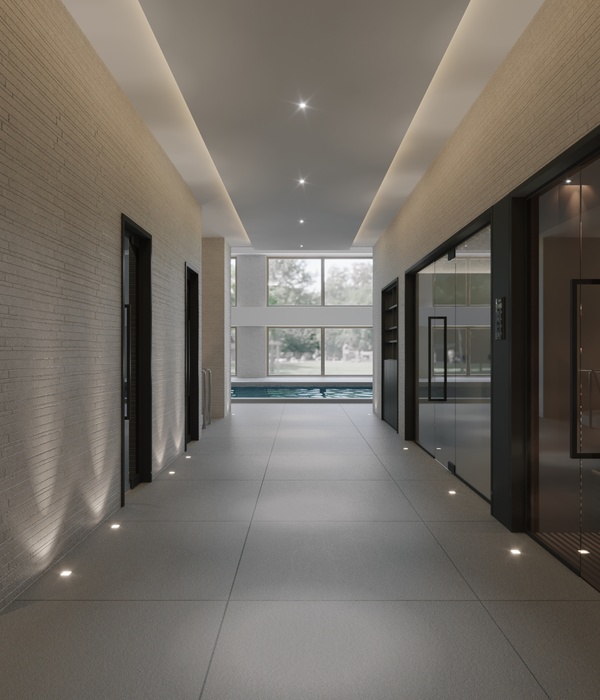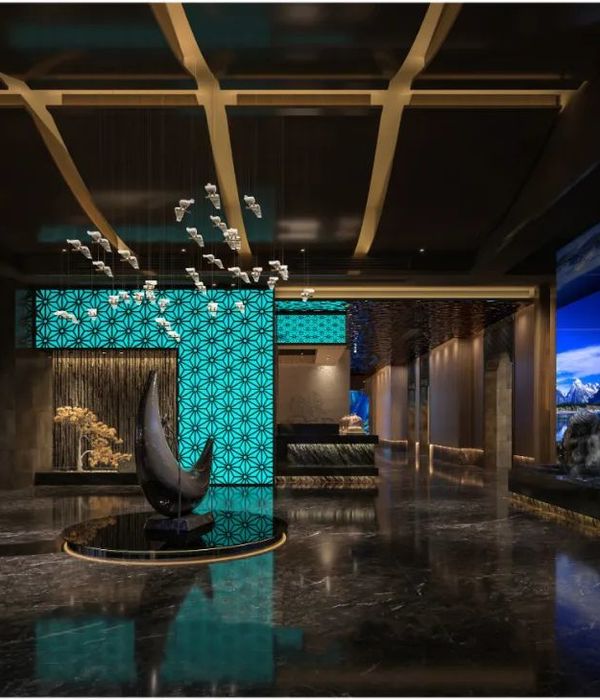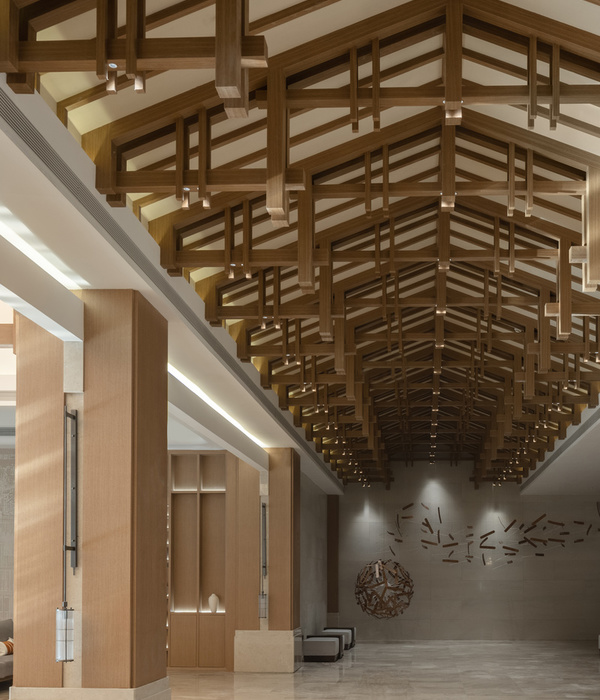Firm: PMT Partners
Type: Commercial › Office
STATUS: Built
YEAR: 2019
SIZE: 25,000 sqft - 100,000 sqft
BUDGET: Undisclosed
How much does data weigh? A 4 GB Kindle will add 0.000000000000000001g when it’s full of e-books, so it can be estimated that the weight of the entire Internet data is close to that of a strawberry. Although our world is full of immeasurable network information, our life has become unprecedented light; And when our bodies have been heavily wrapped up with complex data, it also makes each of us incomparably transparent and bareness.
UnitedDATA Guangzhou Headquarters Office Project is located on the 39th floor of SOM Super-A Office Building – Pearl River City Building, which standing in the west of CBD axis of Pearl River New Town, Guangzhou. As a large data eco-environment operator, UnitedData operates a huge amount of data, after materializing,minimum. Under this opportunity, PMT Partners, by virtue of its industry characteristics, exploring the new mode of science and technology office in the future, and creating a new office scene that fits the corporate image.
These fluid and transient substances hiding in the virtual world, stirring up the real life of mankind enormously by the imperceptible quality changes. PMT Partners try to create a transparent and suspended space feeling in this transformation, emphasizing the lightness and the floating of “data”- the design tries to eliminate the content between ceiling and ground as far as possible, create the space feeling with flowing science technology, and strives to make a group that is maintaining huge data to show the lightweight characteristics. This subtle changes and comparisons can well present the image of a company operating in the eco-environment.
UnitedDATA Headquarters Office is full of scenes from the future space and time. The “Transparent Ark” of the entrance in the South area, the “Data container” in the North, the “Particle collider” installation in the East and the “Extradimensional tunnel” in the West constitute the four major scientific and technological elements of the whole headquarters office, which connect the exhibition area and the experience area in each office area.
As the first space to enter the office, the reception area with slender lines and transparent materials as the main design elements to create a lightweight first sense, through the light halo of the front desk and ceiling also give people a soft and light visual feeling.
The flexibly lines divide the lobby into several transparent areas. Although there are physical barriers, the vision can penetrate each other. This area mainly concentrates on public space such as meetings and visitors, and shares a broad view on the central axis of the Pearl River New Town in the south. The entrance lobby is symmetrically arranged left and right, and the “transparent ark” ceiling on both sides deliberately lowers the line of sight. With the light and transparent front desk progressing up to the upper level, the horizontal scroll painting of urban gradually fades into view.
The rings on both sides resemble particle colliders, implying that creative workers at work are like TIME travelers from the future. The particle collider, which seems like a mechanical device from different dimensions, not only plays an important role in hiding the load-bearing pillars of the original buildings, but also is a telephone booth device with sound insulation function.
The “data container” exhibition hall on the north side is the core technology of UnitedDATA enterprise headquarters. The Exhibition Hall presents the Pearl River New Town through AR technology, and completes the detailed description of the material world through various information. In contrast, the miniature IDC in the glass box, which is like a protected treasure, is placed in a sealed box with constant temperature and humidity, and is monitored by all-weather security to ensure the stability of data. Finding yourself in this place has become a witness to these rising data.
The transition from the front office area to the open leisure area is a display corridor consisting of continuous halos. The lighting effect of the light rings in depth strengthens the space pull. It seems that people are sucked into a space-time tunnel leading to the future.
We believe that the way of office will be changed to work in entertainment and entertainment in office in the future. At the headquarters of UnitedDATA in Guangzhou, an office at a height of nearly 200 metres set up skygolf club, which combines indoor green, virtual Golf and other technology experience facilities, is offered to employees of the company and even to the people in the new urban area of Pearl River. This will be an alternative experience to lead the future office entertainment.
Project Name: UnitedDATA Group Headquarters Ofiice
Deisgn Firm: PMT Partners Ltd.
Principal Architects: HU yan, ZHAO Weihao, ZENG zhe
Design Team: HUANG Jiarong, ZHOU Ziyue
Photography: ZENG zhe
Client: UnitedDATA Group
Building Area: 2550 square meters
{{item.text_origin}}

